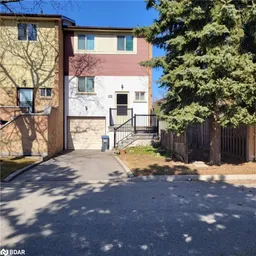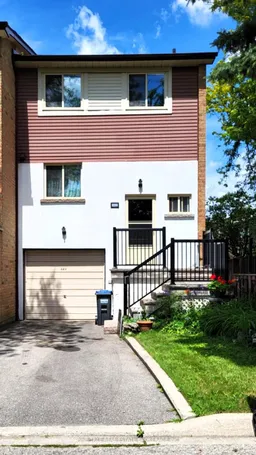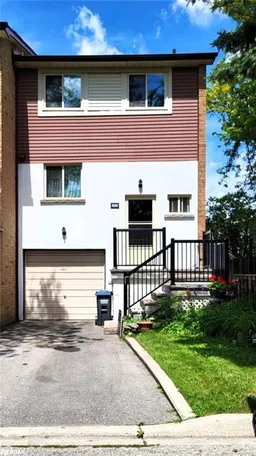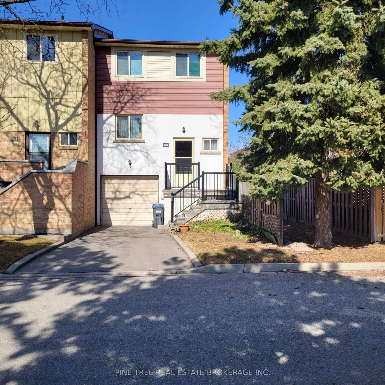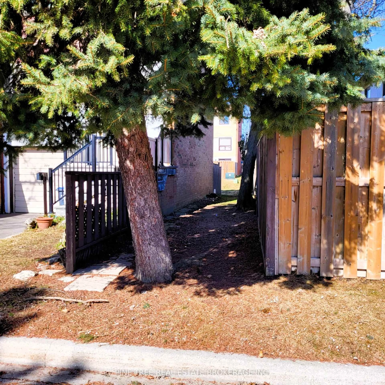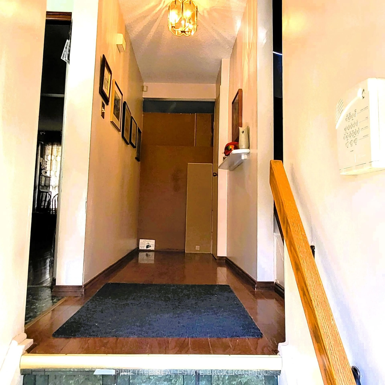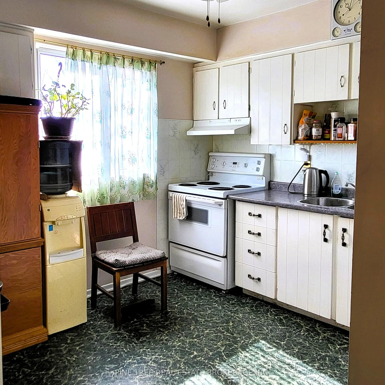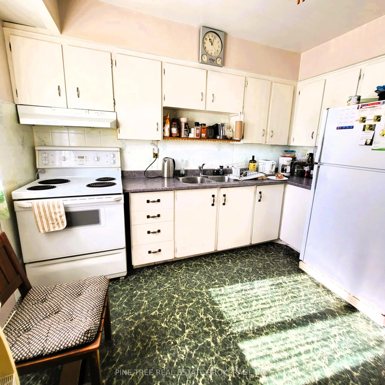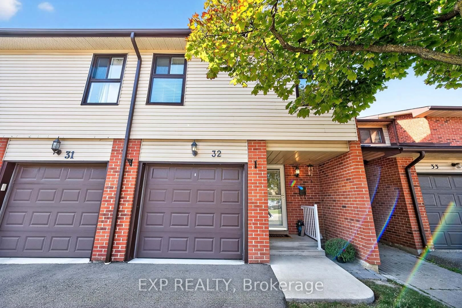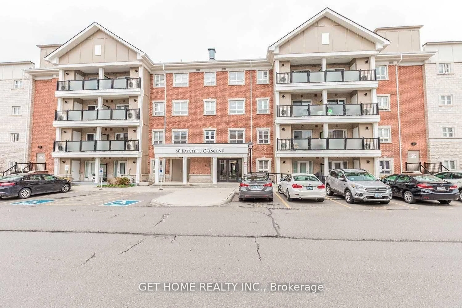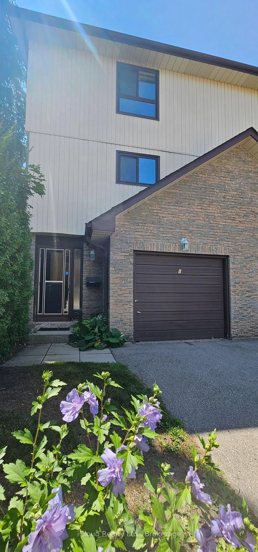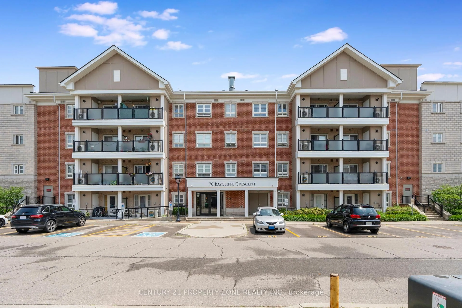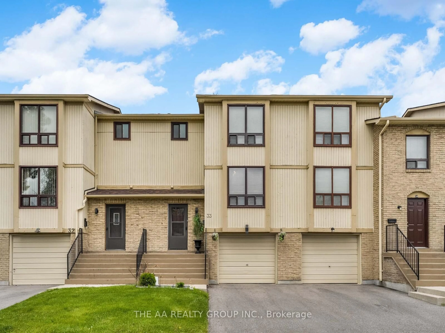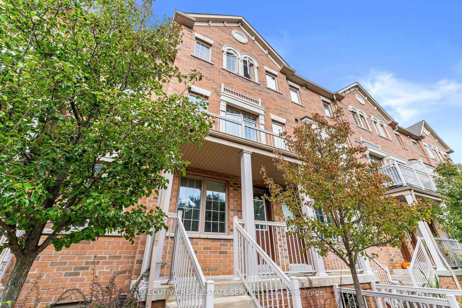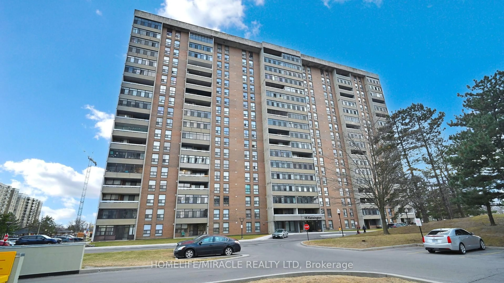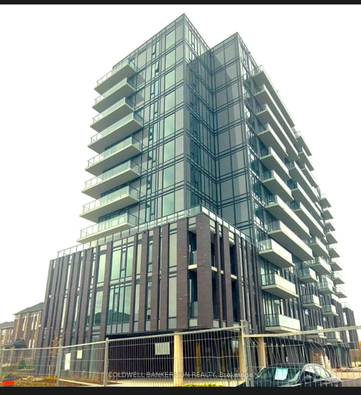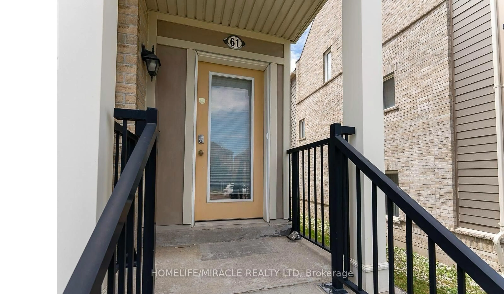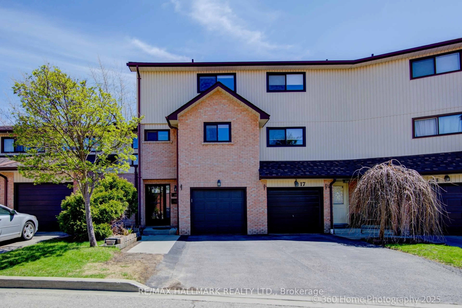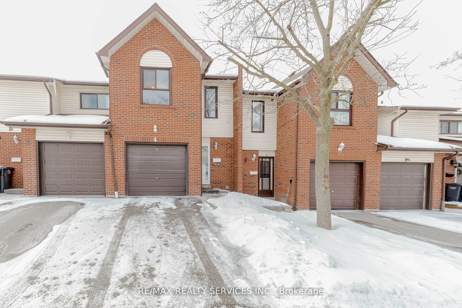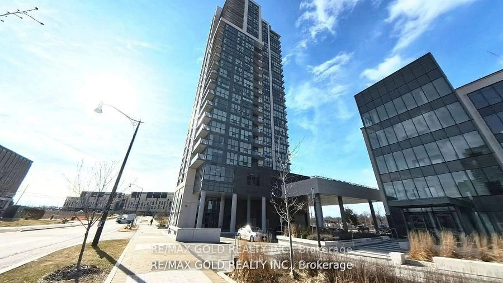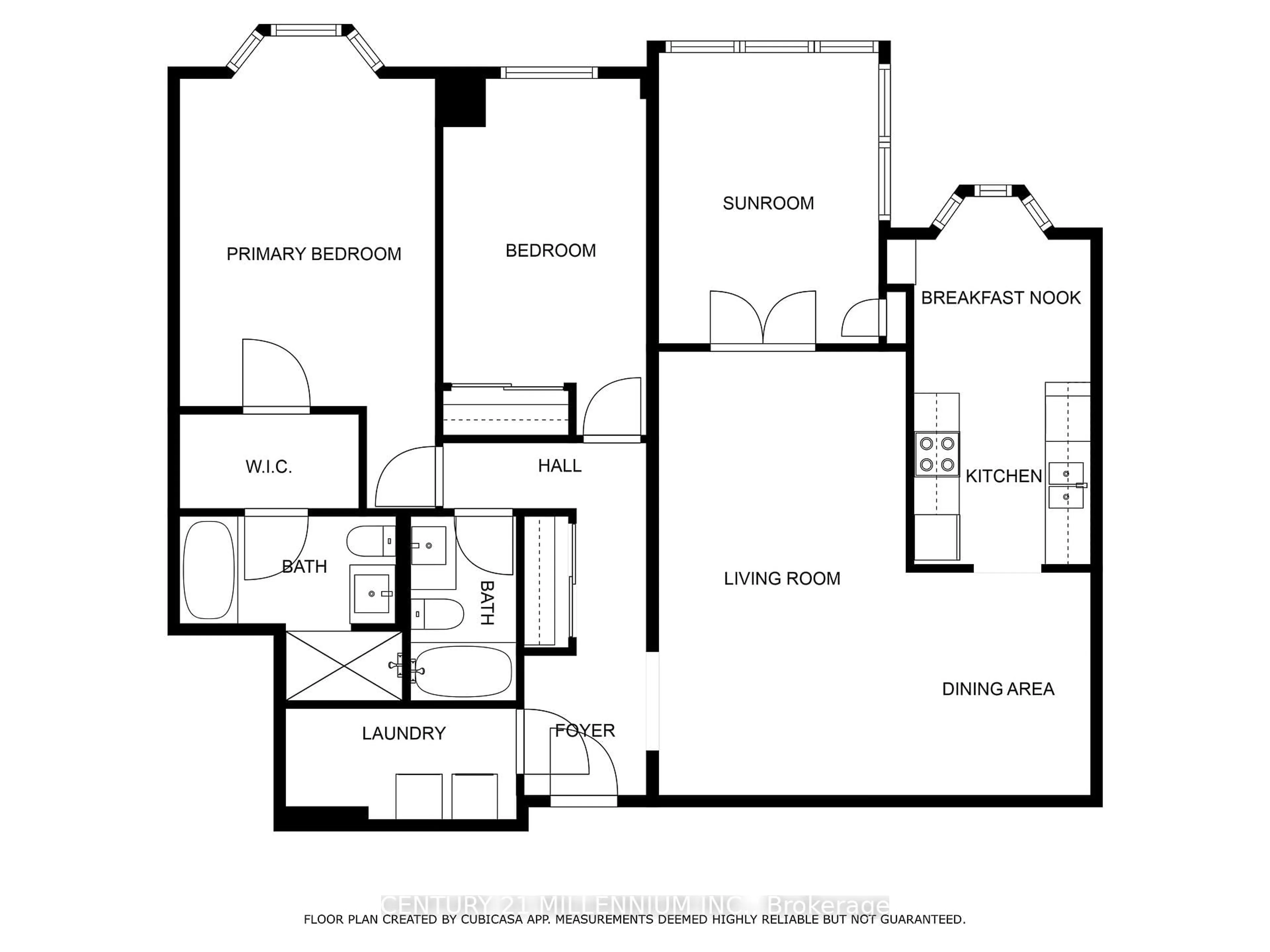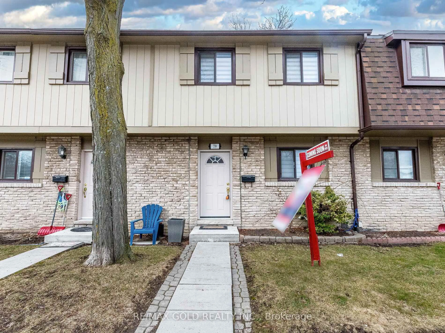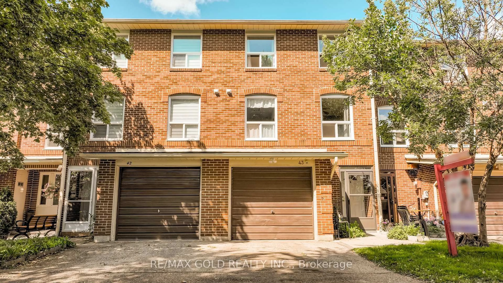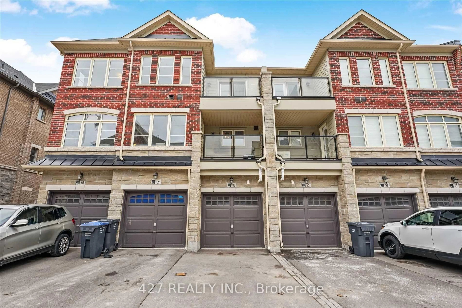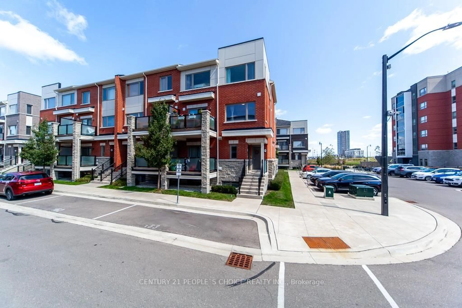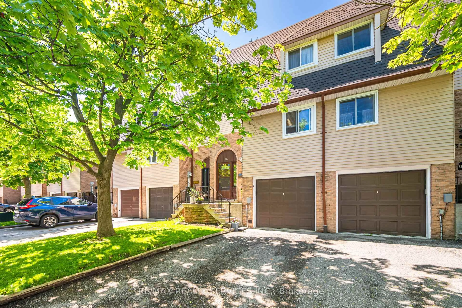104 Baronwood Crt #104, Brampton, Ontario L6V 3H7
Contact us about this property
Highlights
Estimated valueThis is the price Wahi expects this property to sell for.
The calculation is powered by our Instant Home Value Estimate, which uses current market and property price trends to estimate your home’s value with a 90% accuracy rate.Not available
Price/Sqft$550/sqft
Monthly cost
Open Calculator

Curious about what homes are selling for in this area?
Get a report on comparable homes with helpful insights and trends.
+4
Properties sold*
$644K
Median sold price*
*Based on last 30 days
Description
Here is your opportunity to own an afford townhome in Brampton! Great location, well maintained quiet complex; this 3 bedroom, 2 bathroom townhome has lots of potential you can make this your perfect home, End unit. Walkout to fenced yard, garage entry to house in lower level, and laundry. Close walking distance to lots of amenitites; (Etobicoke CreekTrail) trailway, Walmart, Schools, public transit, Go station, minutes to Hwy 410, Close To Hwy 407. Don't miss your chance, book a showing before it goes!
Property Details
Interior
Features
Main Floor
Dining
3.0 x 2.6Kitchen
3.0 x 3.0Living
5.35 x 3.65Hardwood Floor
Exterior
Parking
Garage spaces 1
Garage type Built-In
Other parking spaces 0
Total parking spaces 1
Condo Details
Amenities
Outdoor Pool, Visitor Parking, Bbqs Allowed
Inclusions
Property History
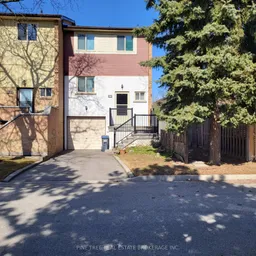 18
18