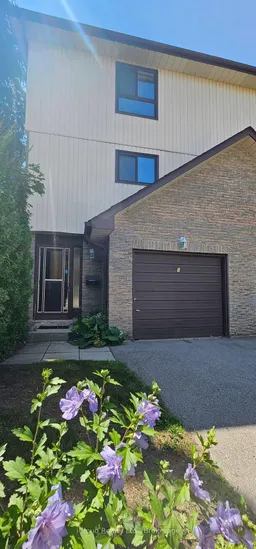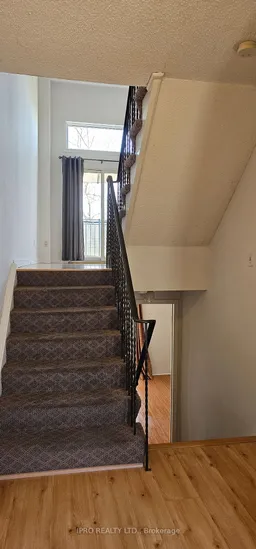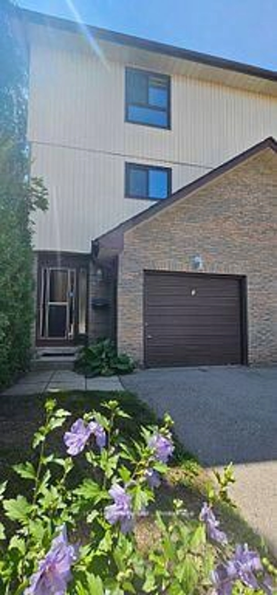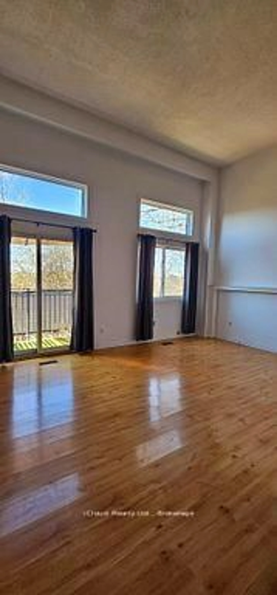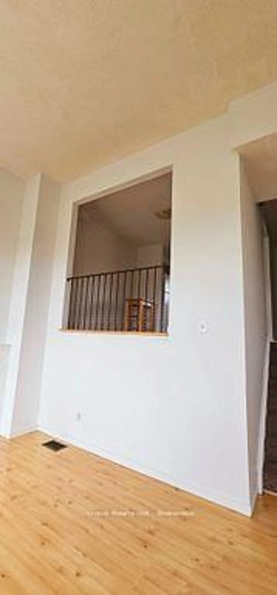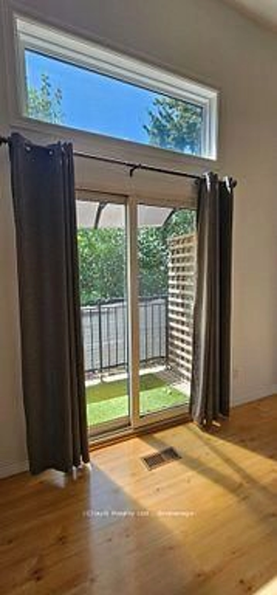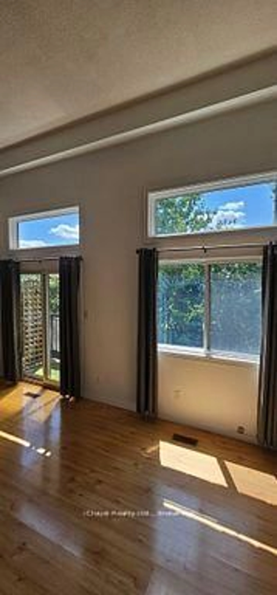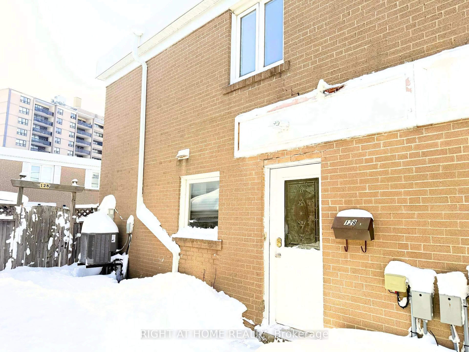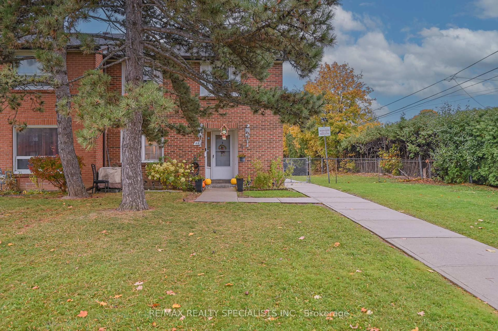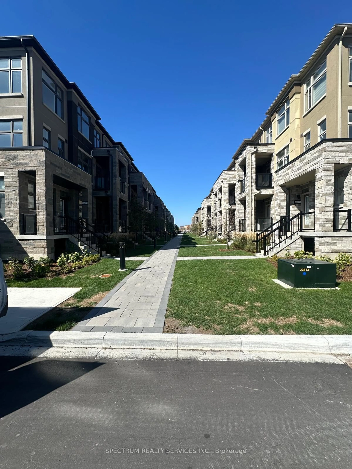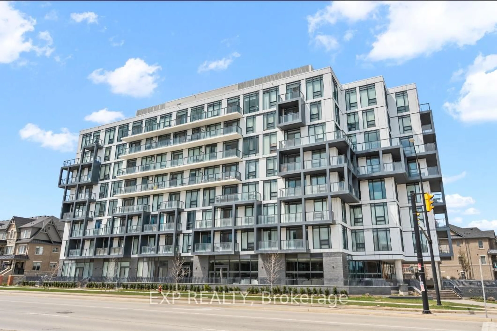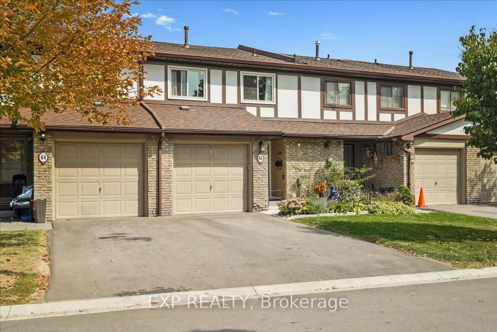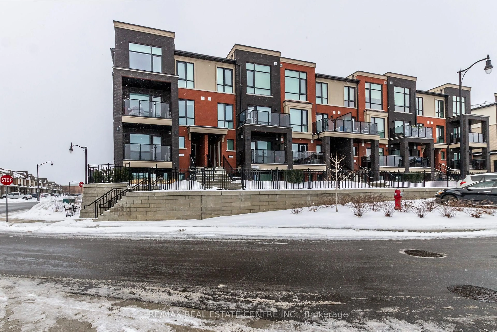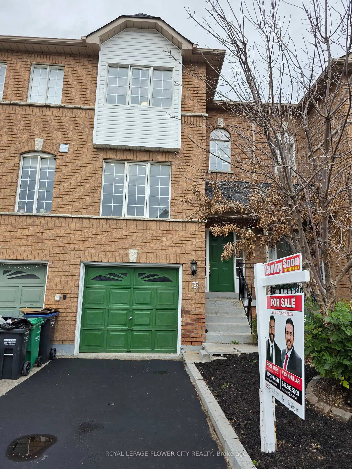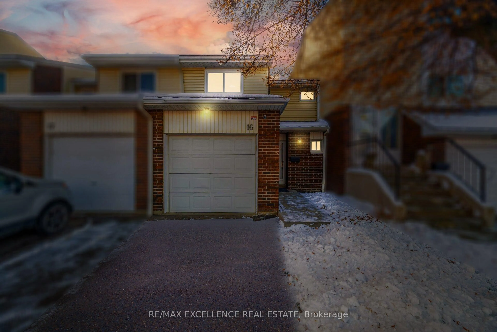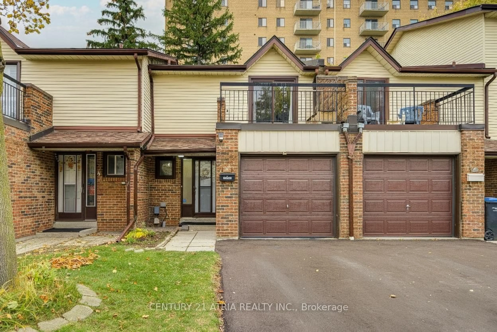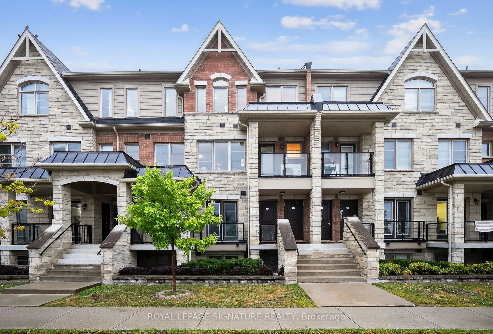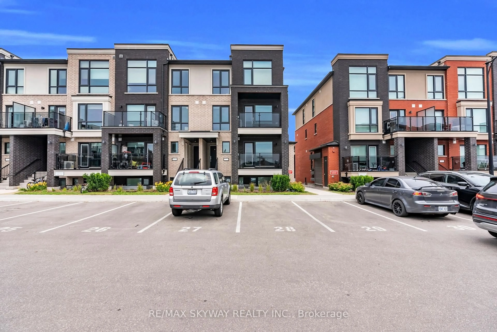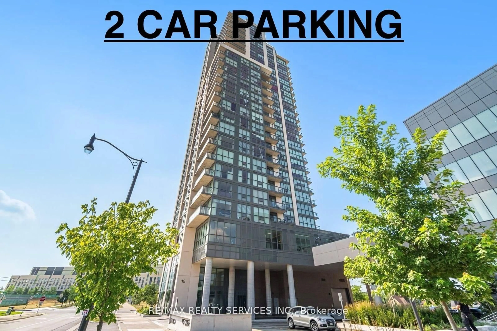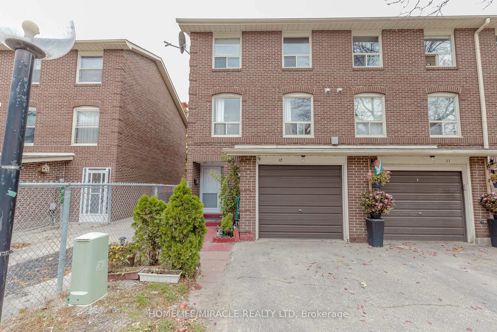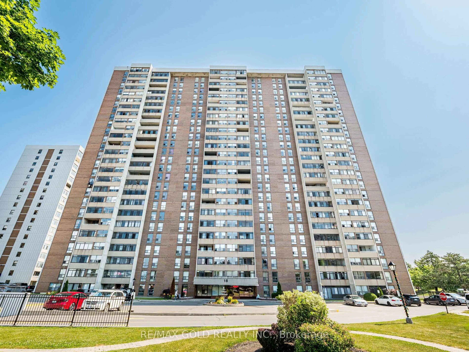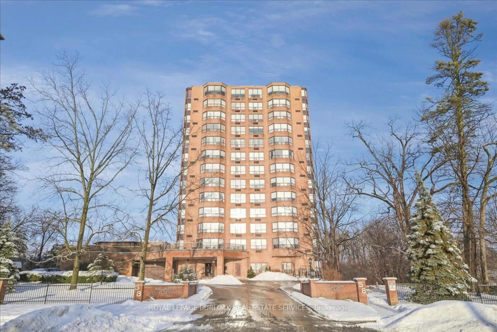36 Dawson Cres #36, Brampton, Ontario L6V 3M5
Contact us about this property
Highlights
Estimated valueThis is the price Wahi expects this property to sell for.
The calculation is powered by our Instant Home Value Estimate, which uses current market and property price trends to estimate your home’s value with a 90% accuracy rate.Not available
Price/Sqft$568/sqft
Monthly cost
Open Calculator
Description
Fantastic opportunity in a sought-after Brampton location! This 3-bedroom, 2-bath townhome features a brand-new furnace (Feb 2026) and a blank palette ready to personalize, offering comfort, value, and strong upside potential. The bright main level includes an open-concept kitchen and dining area with ample cabinetry and a front-facing window.The finished basement provides flexible space-ideal for a rec room, home office, or added rental appeal. Upstairs offers three generously sized bedrooms with built-in closets, plus a private, fenced backyard perfect for relaxing or entertaining.Located in a quiet, family-friendly complex close to Bramalea City Centre, Chinguacousy Park, GO Transit, Hwy 410, schools, and public transit-a prime setting for homeowners and tenants alike.Extras include: one parking space, visitor parking, low-maintenance condo living, and move-in-ready condition. Ideal to live in or add to your investment portfolio.
Property Details
Interior
Features
Lower Floor
Rec
3.13 x 3.03W/O To Patio
Exterior
Features
Parking
Garage spaces 1
Garage type Attached
Other parking spaces 1
Total parking spaces 2
Condo Details
Amenities
Outdoor Pool, Playground, Visitor Parking
Inclusions
Property History
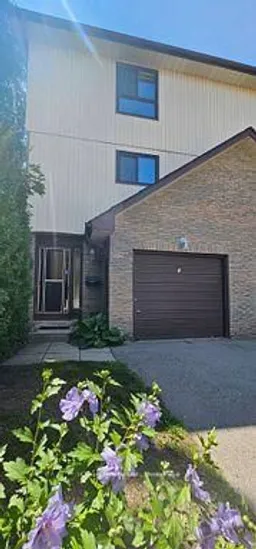 22
22