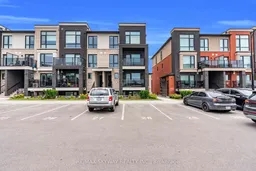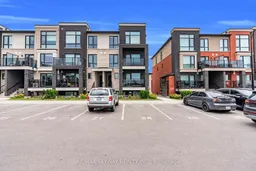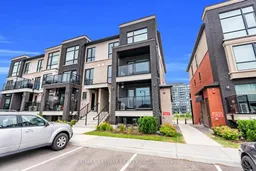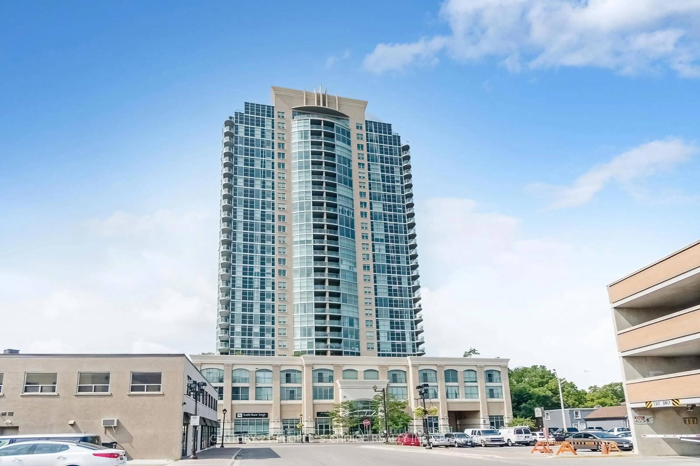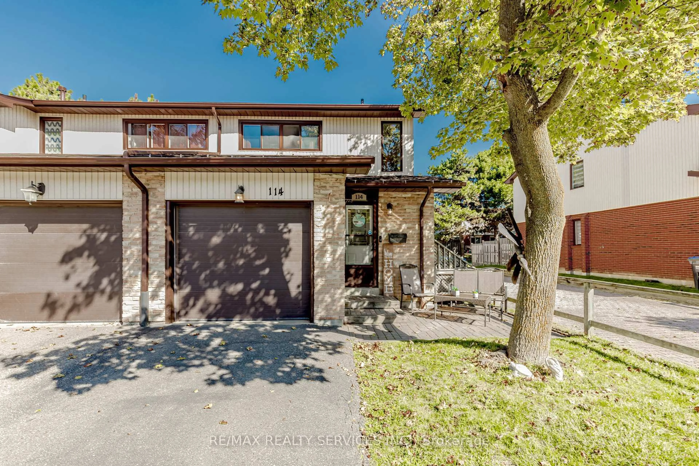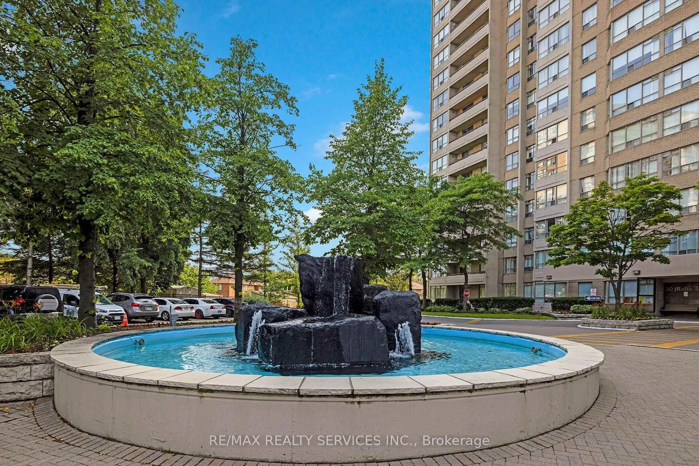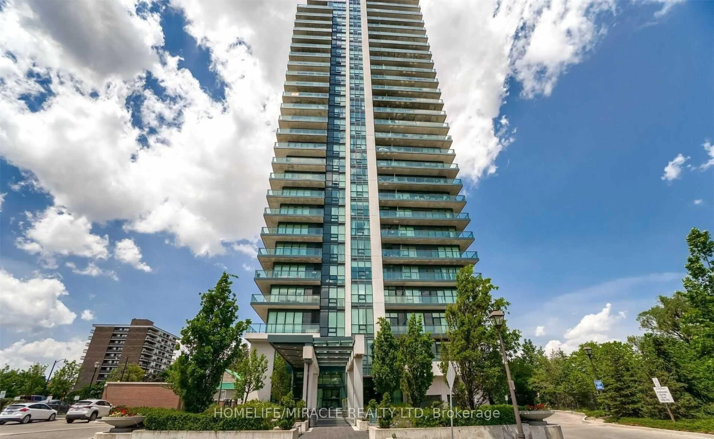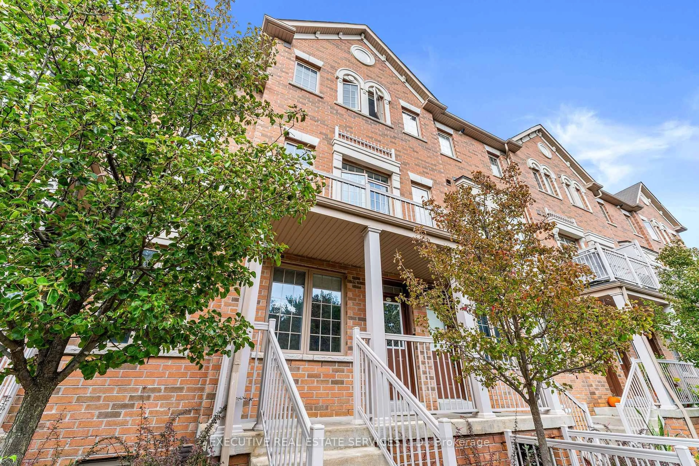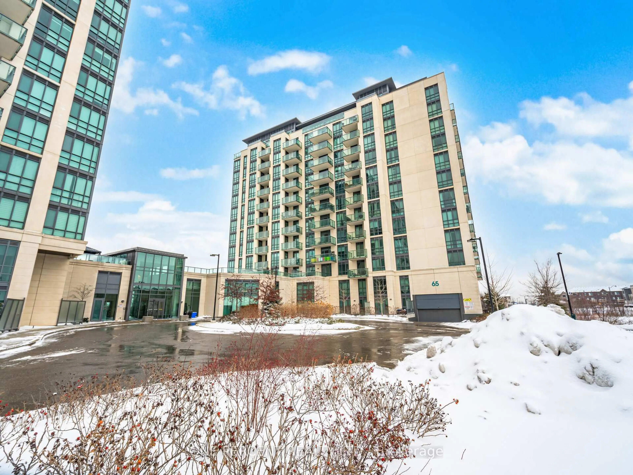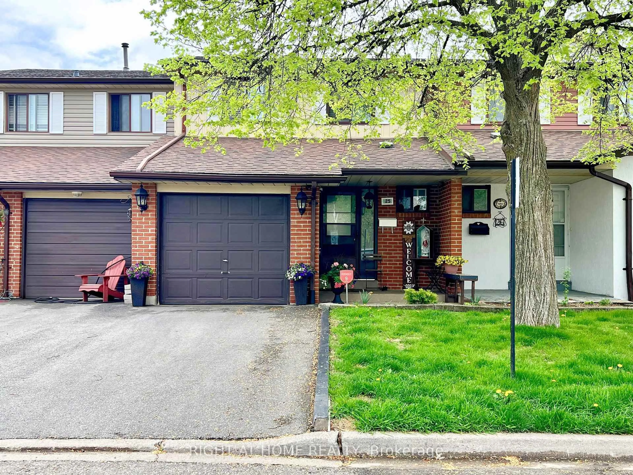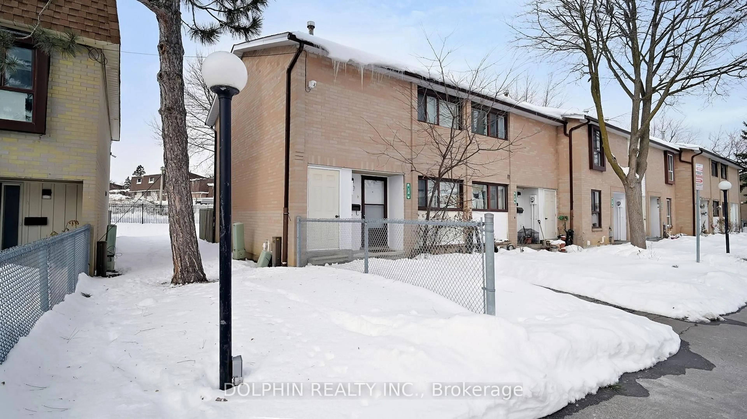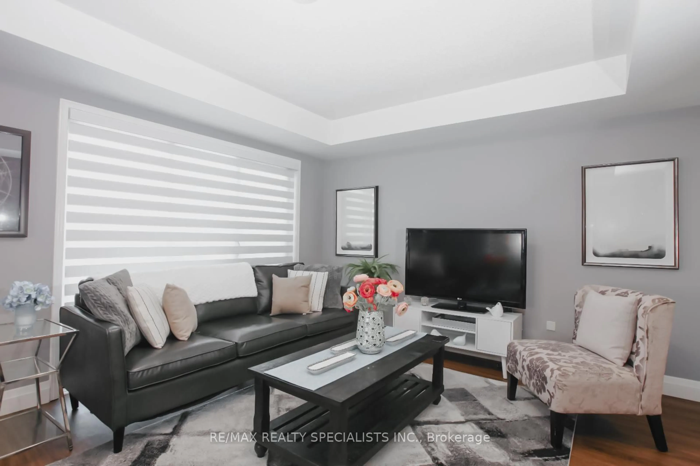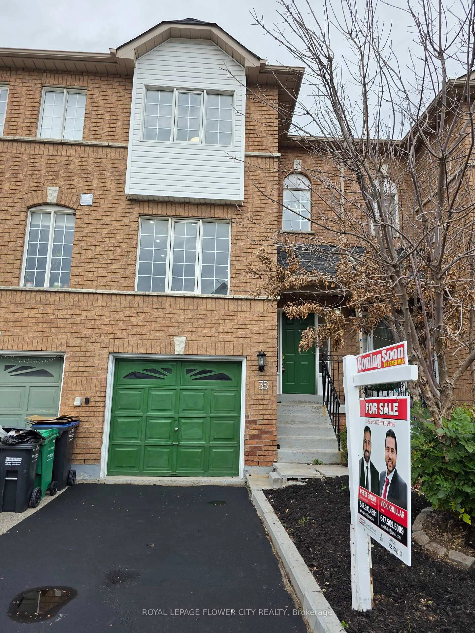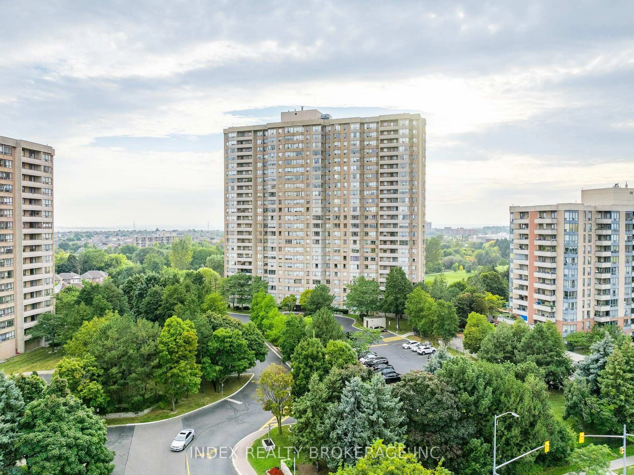END UNIT Townhouse offering Extra Windows for tons of Natural Light. Fully Upgraded Carpet free and freshly painted 2 Bed 2 Bath Condo townhouse located on main floor comes with Two Private Open Balconies. Less than two Year old, still under Tarion warranty. Fully open concept Layout, the great room offers ample space for entertaining and Dining area which overlooks a spacious Upgraded Kitchen with Quartz Countertops and S/S Appliances. All Tiles are upgraded from the Builder in the property. The primary Bedroom comes with Upgraded Standing Shower Ensuite with Quartz counter top vanity. Second bedroom is also generously sized offering access to the back Private balcony. Second Full washroom also comes with Upgraded Quartz Countertop. Black Hardware on doors all around the unit. With easy access to nearby amenities, public transit, and local parks, this home is perfect for first-time buyers, down sizers, or anyone seeking a low-maintenance lifestyle in a vibrant community. Don't miss out on this incredible opportunity to own this beautiful condo townhouse.
Inclusions: S/S Fridge, S/S Stove, S/S Dishwasher, White Washer and Dryer, All Window Coverings, All Electric Light Fixtures
