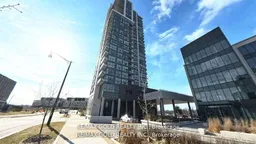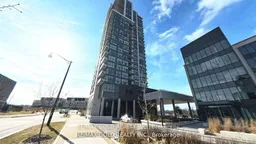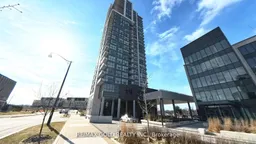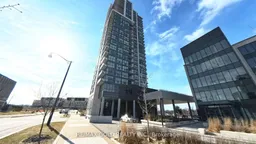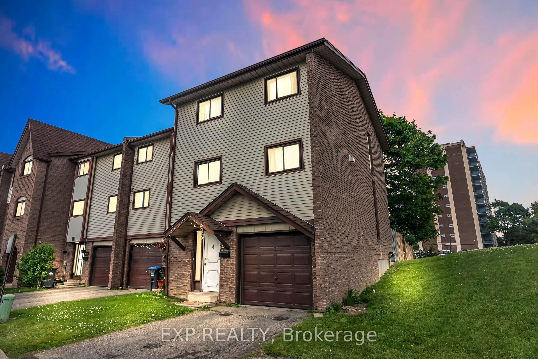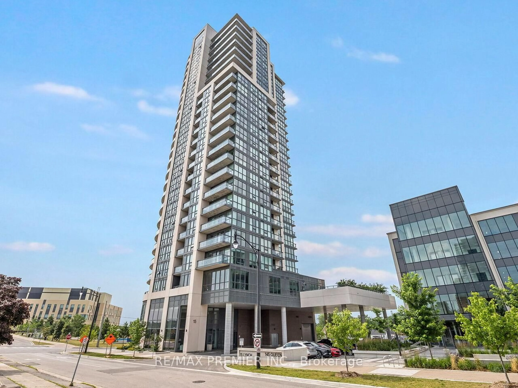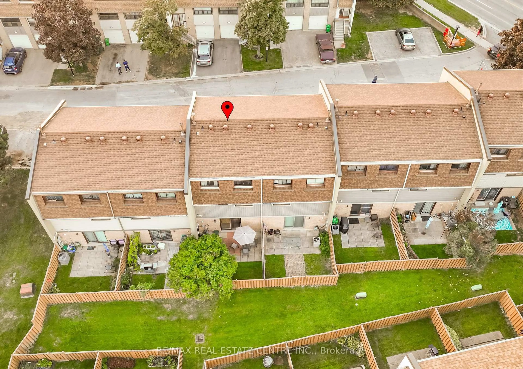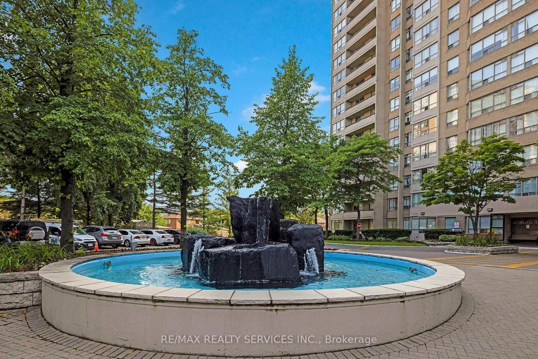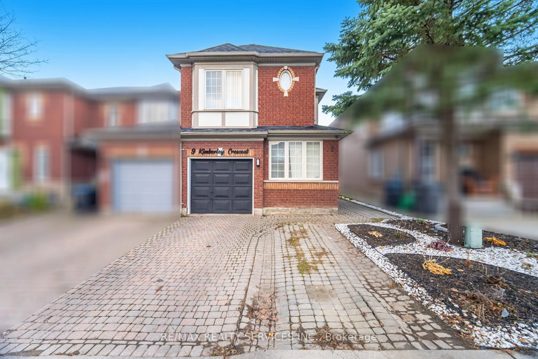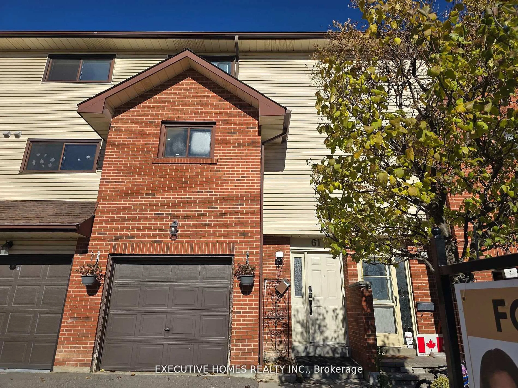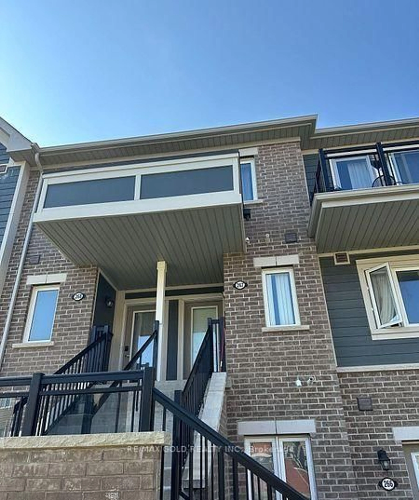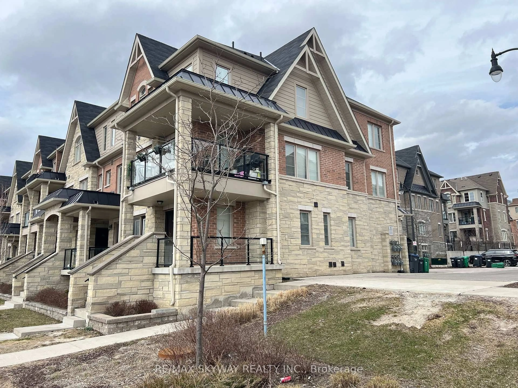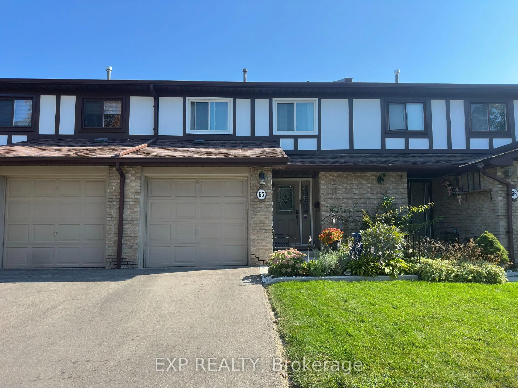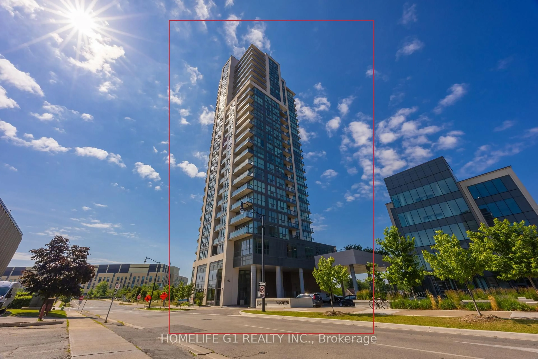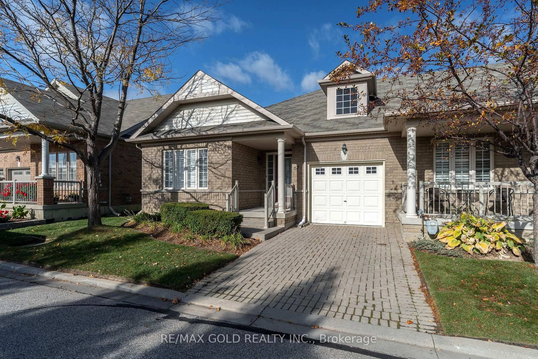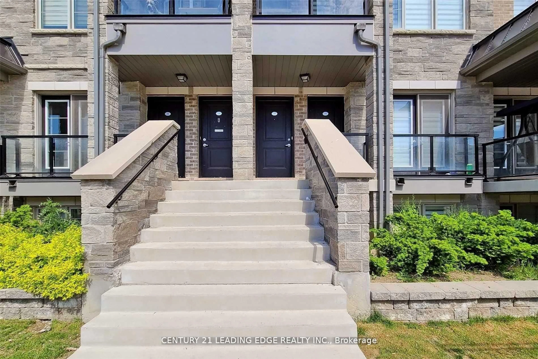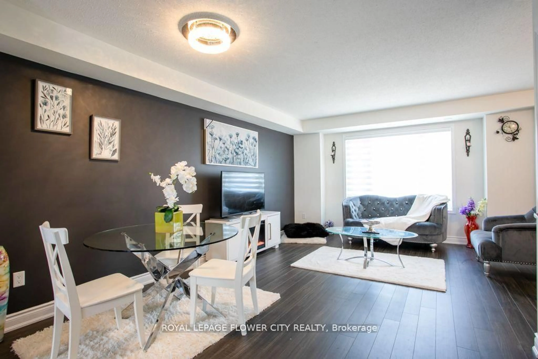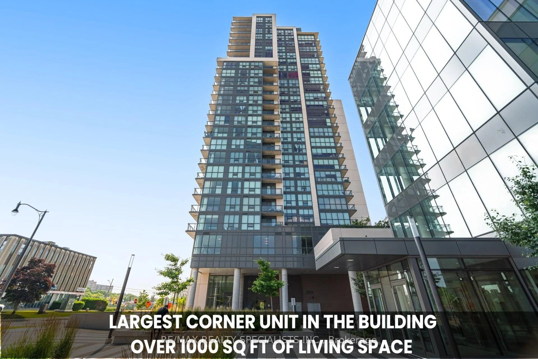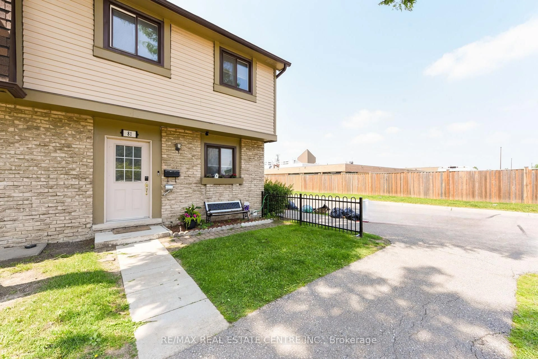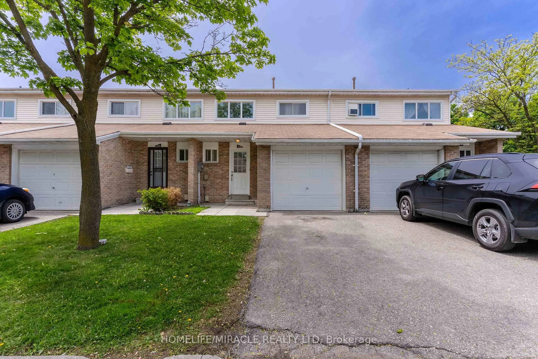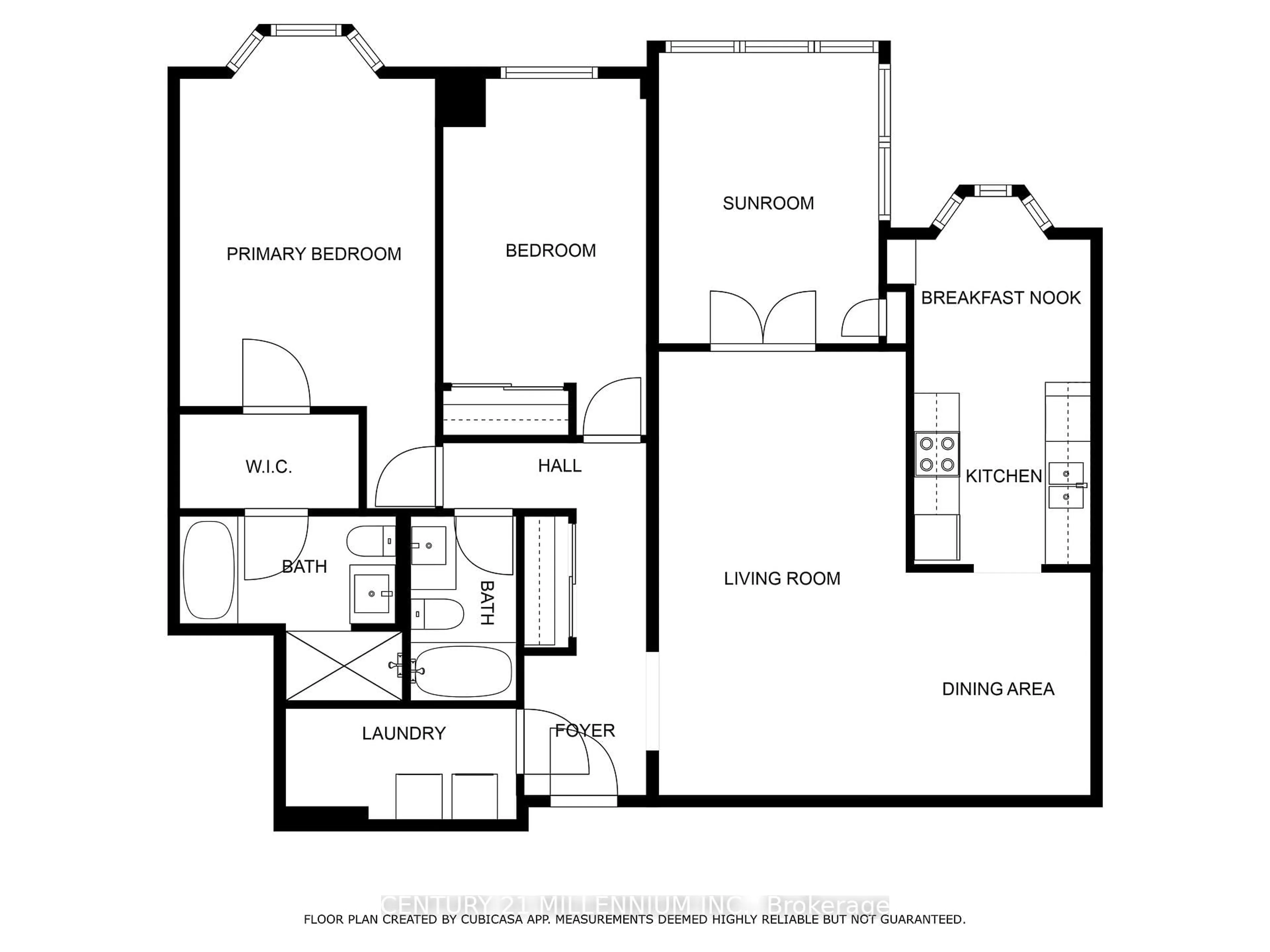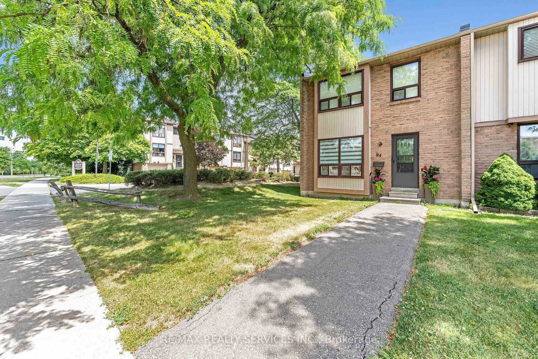Don't miss out on this amazing opportunity! Experience luxury living in this spacious corner 2-bedroom, 2-bathroom condo perfectly situated in a prime location. This stunning residence boasts floor-to-ceiling windows, offering breathtaking panoramic views and an abundance of natural light. The open-concept living and dining area seamlessly extends to a private wrap around balcony, creating an inviting space for relaxation and entertaining. Designed for ultimate convenience, this condo features an ensuite laundry, one designated parking space, and a secure locker for additional storage. Enjoy unparalleled access to downtown Brampton, Peel Memorial Centre, premier shopping, and top-rated schools. With public transit at your doorstep and Highway 410 just minutes away, commuting is effortless. Residents have access to an array of state-of-the-art amenities, including a party room with a kitchen and terrace, a fully equipped fitness center, a yoga studio, a lounge, and dedicated children's play area. All designed to enhance your lifestyle. This bright and clean unit is a true show stopper, meticulously maintained and speck clean! Don't miss this opportunity to own an exceptional unit in one of Brampton's most sought-after locations!
Inclusions: S/S Stove, S/S OTR Microwave S/S Dishwasher, S/S Fridge, Front Load Washer & Dryer, ELf's & All Window coverings.
