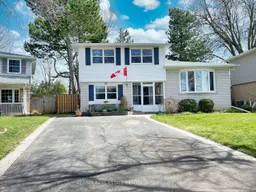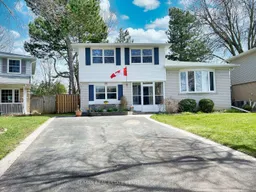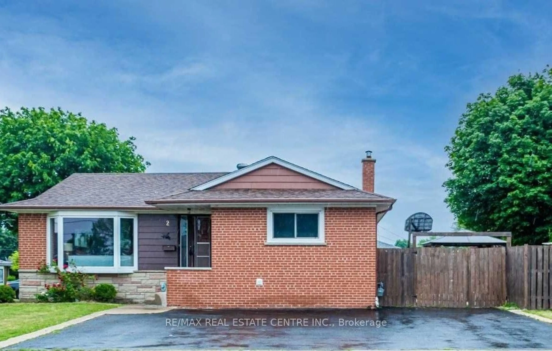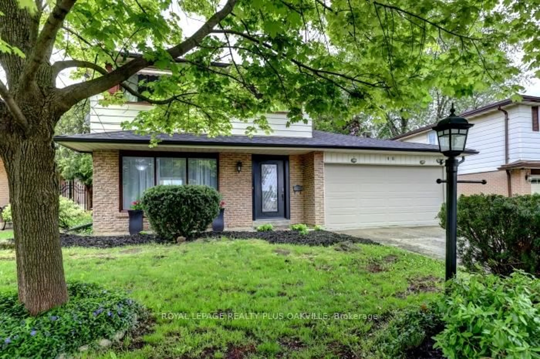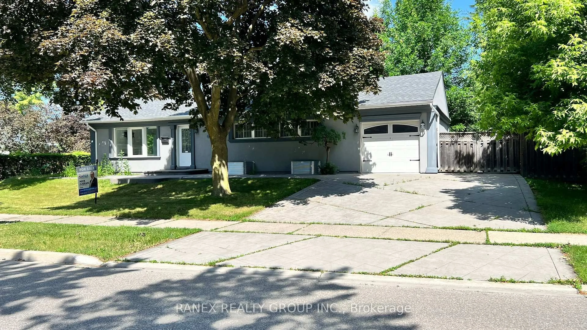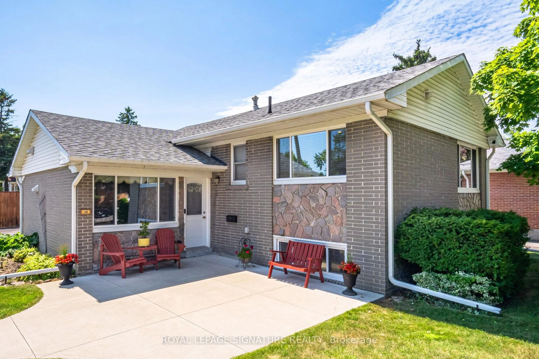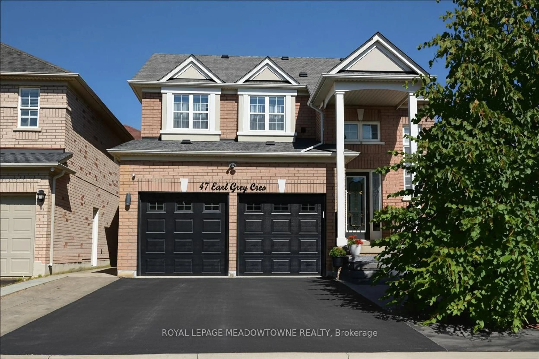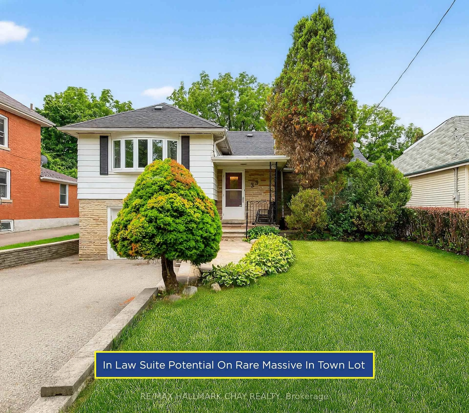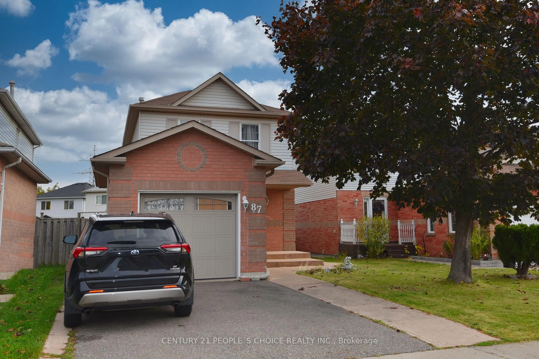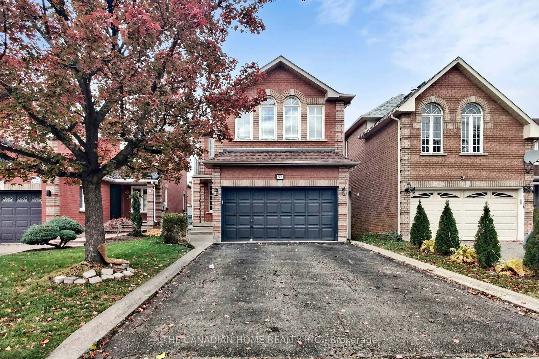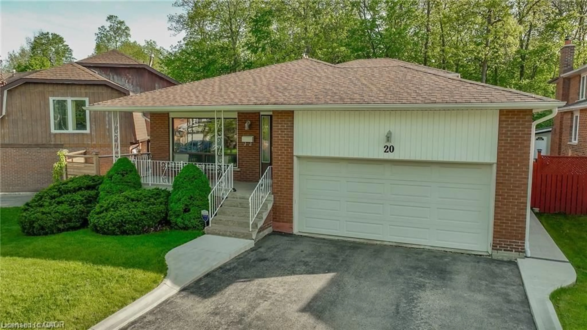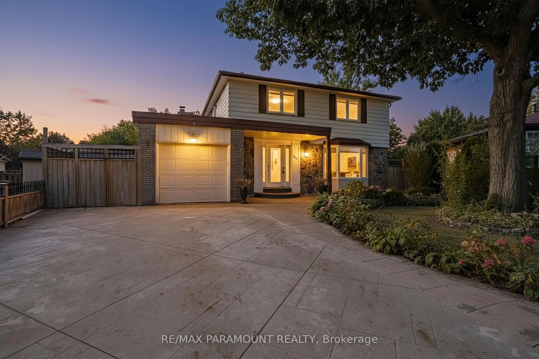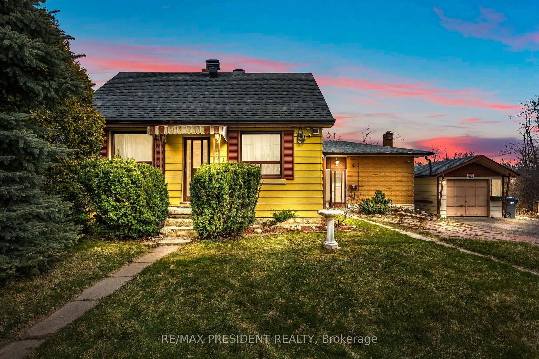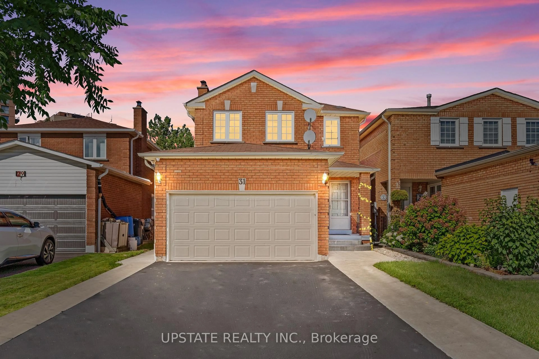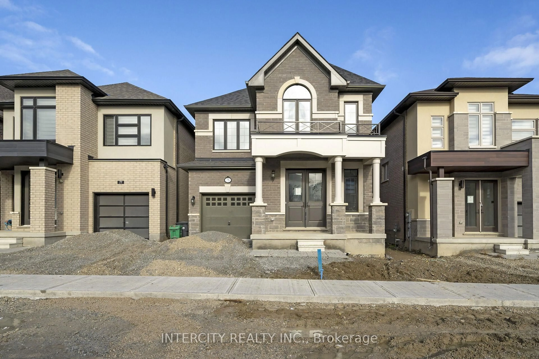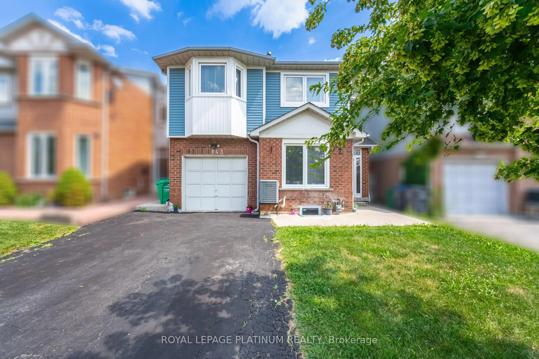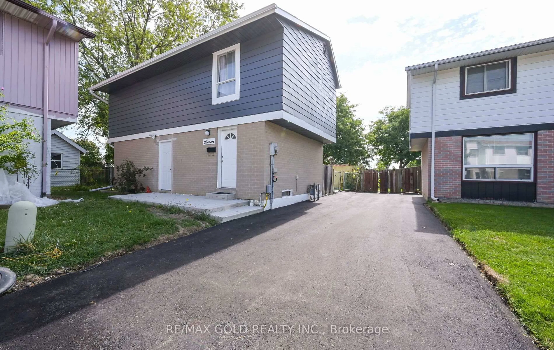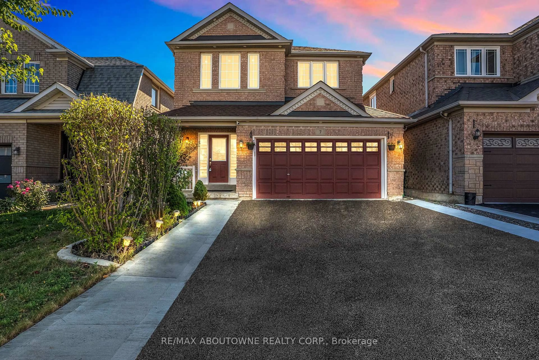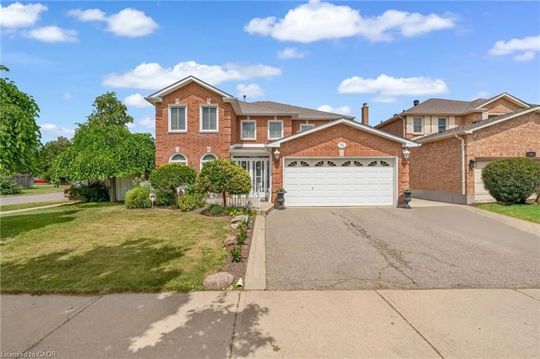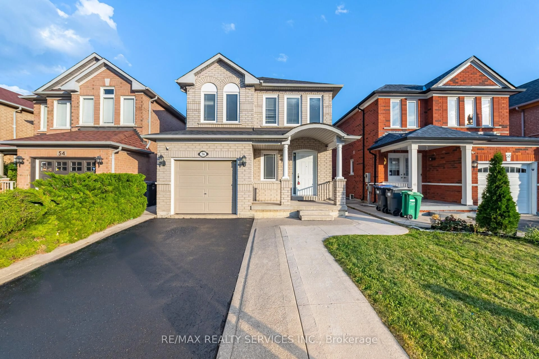Amazing home in desired Peel Village! This 3 bedroom, 4 level sidesplit is nestled on a charming crescent, offering both space and comfort for your family. Step into a vestibule that leads you into a versatile level boasting a cozy family room, a den perfect for quiet moments, and a convenient 3 piece bathroom. This area is ideal for an in-law suite, guest accommodations, or a teenager's retreat, with a W/O to the lush backyard from the family room, providing seamless indoor-outdoor living. The main level features an expansive living and dining areas adorned with large, sundrenched windows that fill the space with natural light. The eat-in kitchen has ample cabinetry, and a W/O to the deck overlooking the meticulously manicured yard. The upper level has 3 generous size bedrooms, including a primary suite with a W/I closet and 2 piece ensuite bathroom. The basement holds endless possibilities, awaiting to be transformed into the perfect recreation space, home office or additional living space. The owners have taken great care of this home. Recently freshly painted! Ample parking!!!
Inclusions: Please see attachment for a listing of upgrades and improvements
