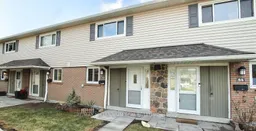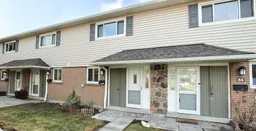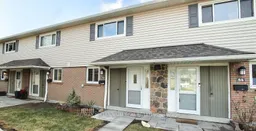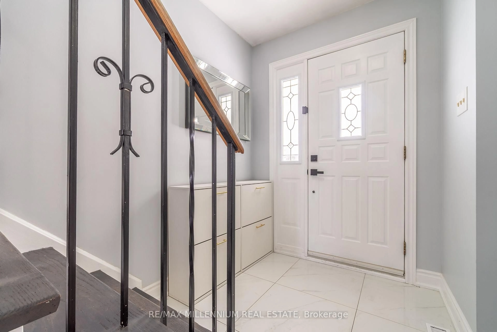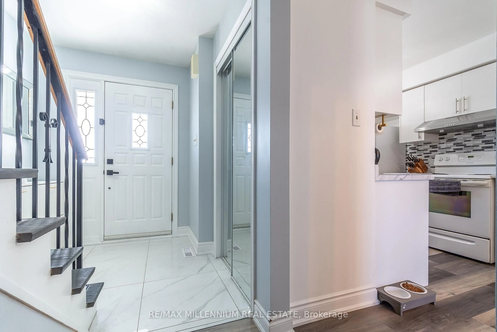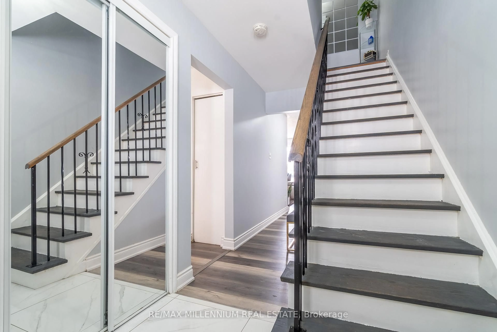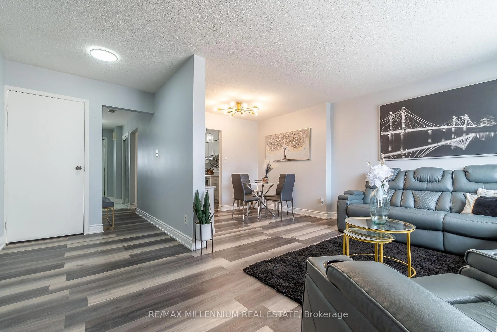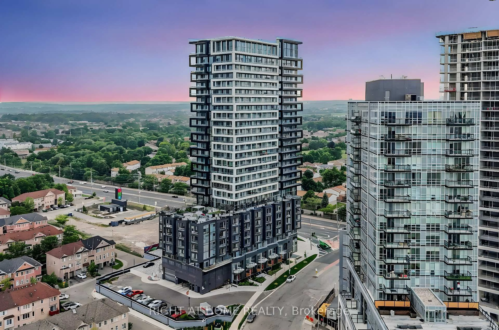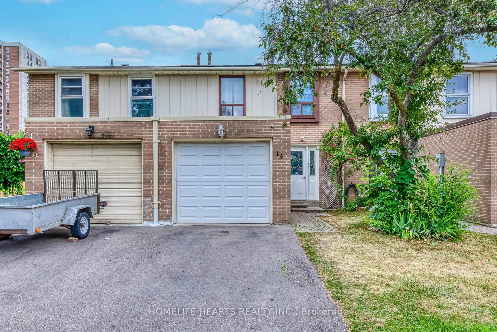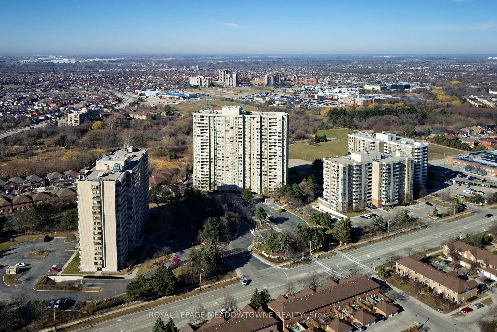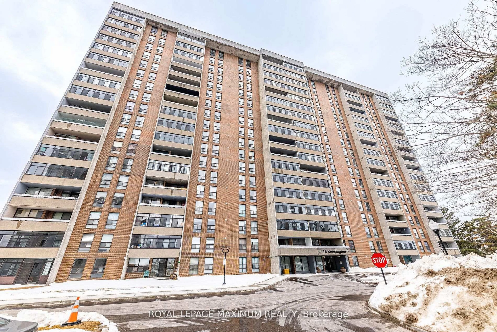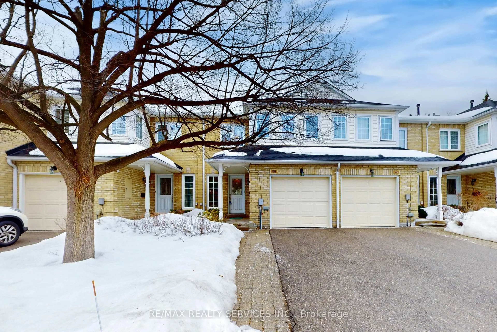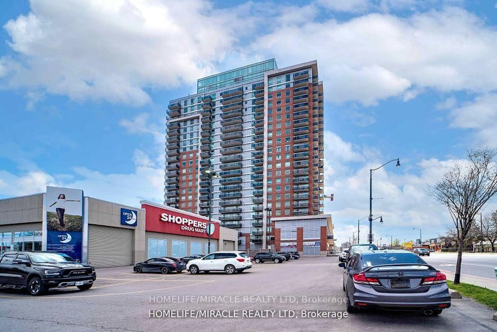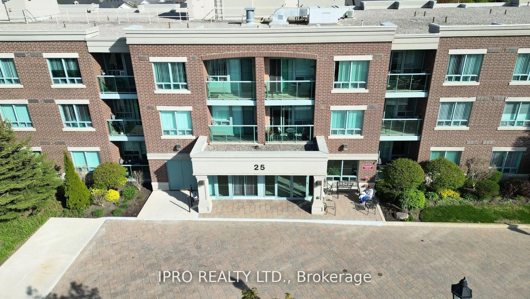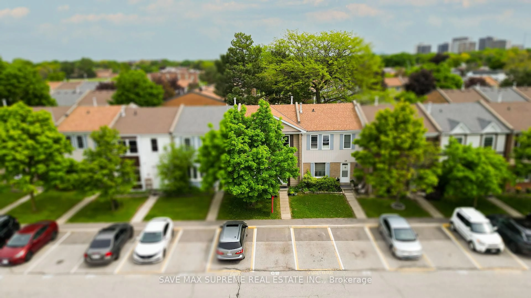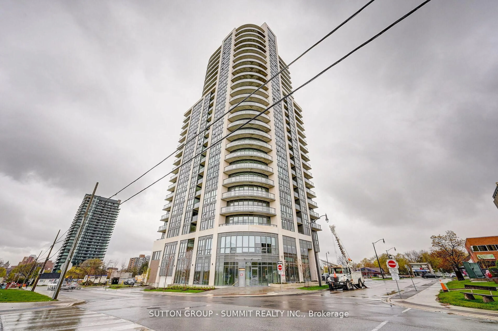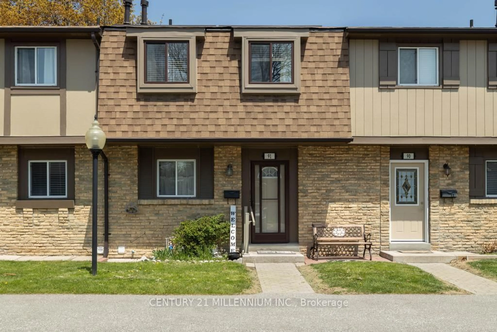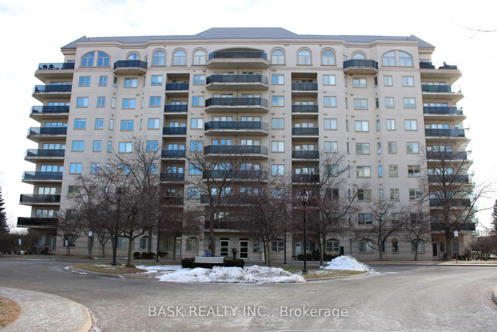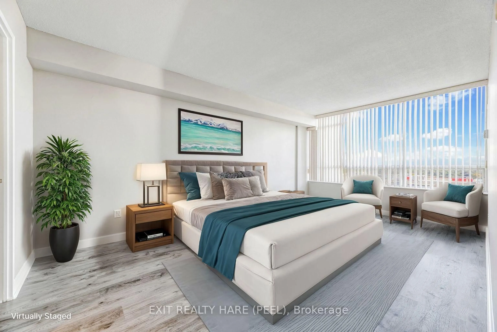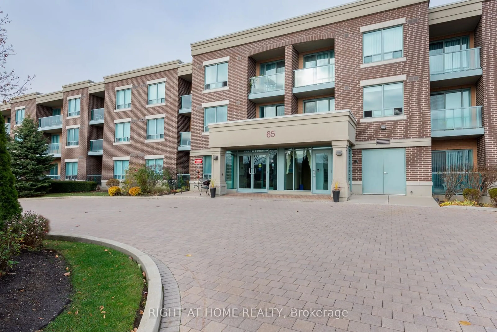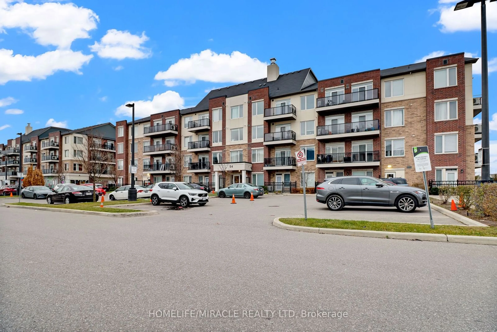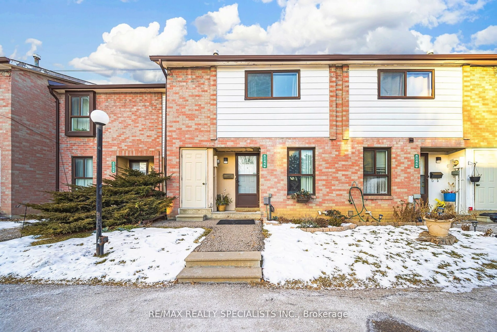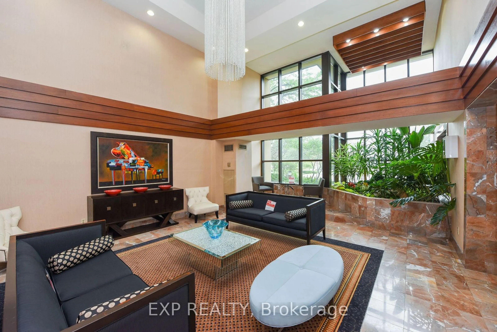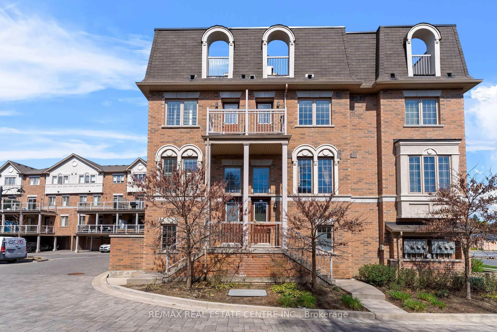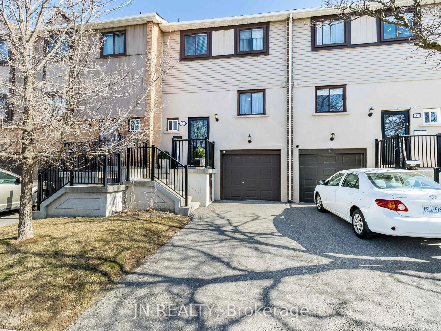52 Village Crt, Brampton, Ontario L6W 1A6
Contact us about this property
Highlights
Estimated valueThis is the price Wahi expects this property to sell for.
The calculation is powered by our Instant Home Value Estimate, which uses current market and property price trends to estimate your home’s value with a 90% accuracy rate.Not available
Price/Sqft$522/sqft
Monthly cost
Open Calculator

Curious about what homes are selling for in this area?
Get a report on comparable homes with helpful insights and trends.
+2
Properties sold*
$593K
Median sold price*
*Based on last 30 days
Description
Welcome To This 3 Bed Generous Sized Condo Townhouse Located In Sought-After Peel Village Neighborhood. Great Opportunity For First-Time Buyers Or Investors!! Main Floor Open-Concept & Functional Layout! Featuring Tile Foyer, Lovely Staircase, vinyl Floors, & Spacious Bedrooms W/Large Closets. Bright Kitchen W/Window & Appliances. Sun-Filled Combined Living & Dining Room W/ W/Out To Backyard. Fully Fenced Large Backyard Perfect For Entertaining And Relaxing. Close To Public Transportation, Hwys, Shopping, Parks, Recreation Facility, & Walking Distance To Schools. Maintenance Work Done Regularly. Enjoy the convenience of 2-car parking Lovely Place To Call Home!
Property Details
Interior
Features
Main Floor
Living
5.09 x 3.46Vinyl Floor
Dining
2.61 x 1.93Vinyl Floor
Kitchen
3.26 x 2.57Vinyl Floor
Exterior
Parking
Garage spaces -
Garage type -
Total parking spaces 2
Condo Details
Inclusions
Property History
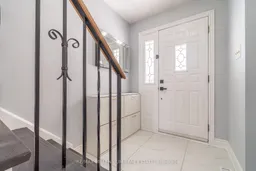 35
35