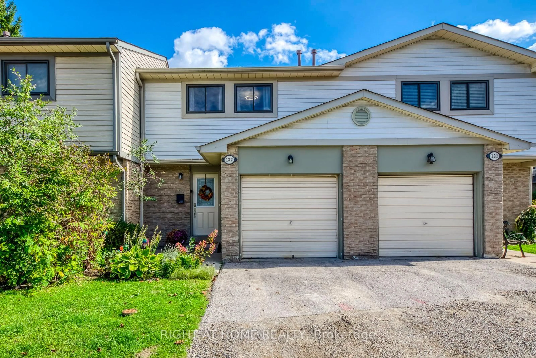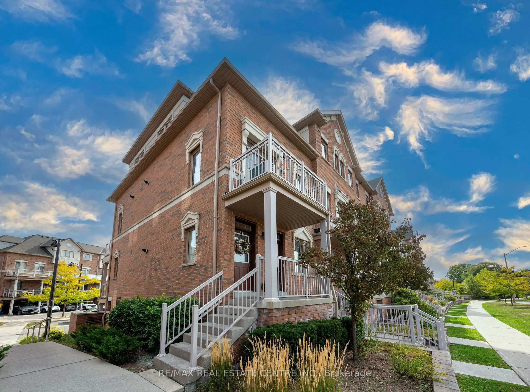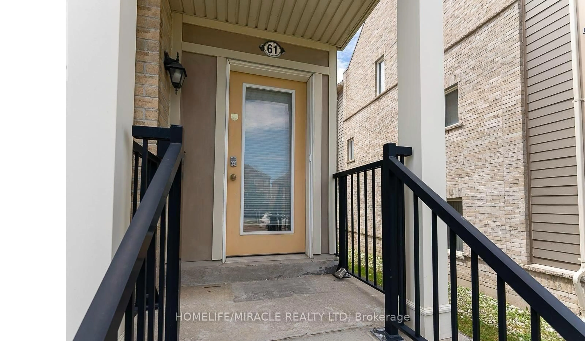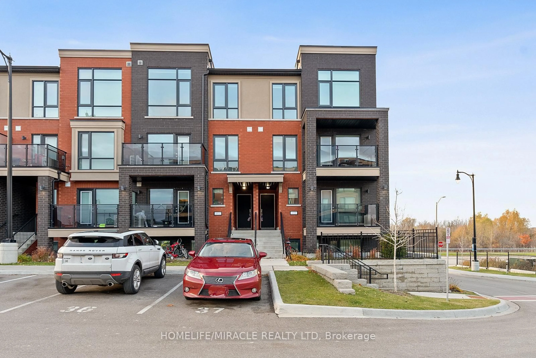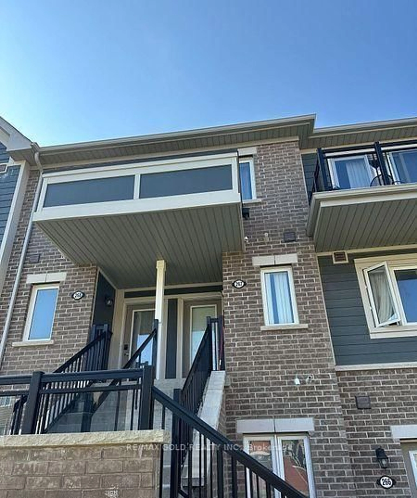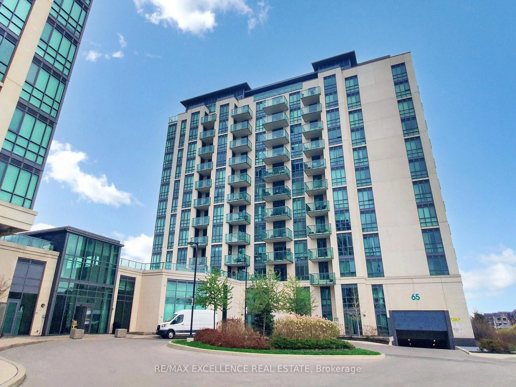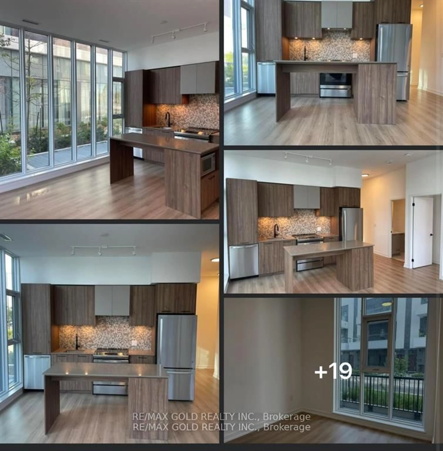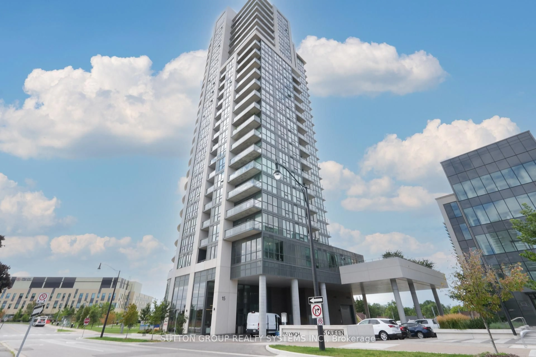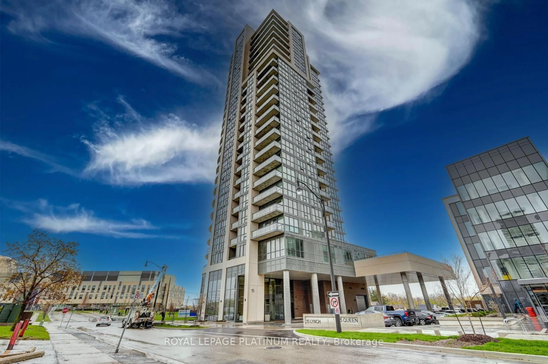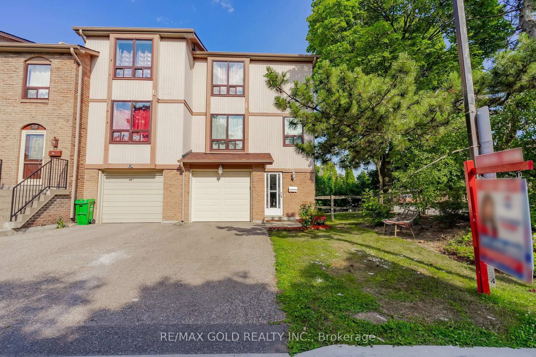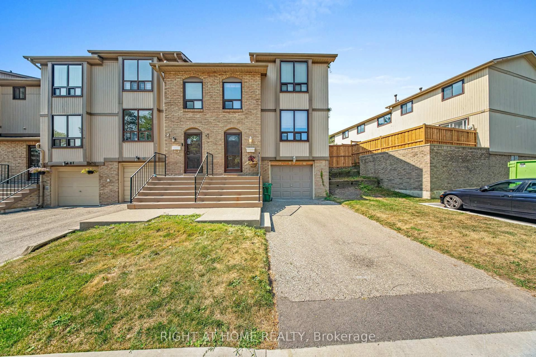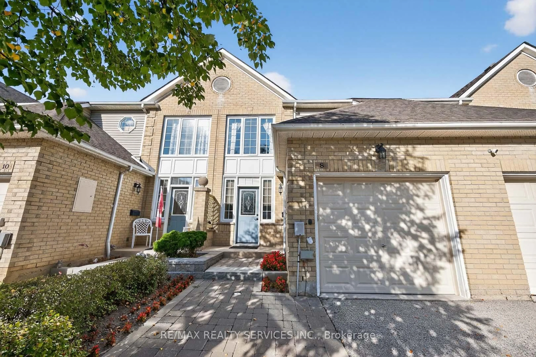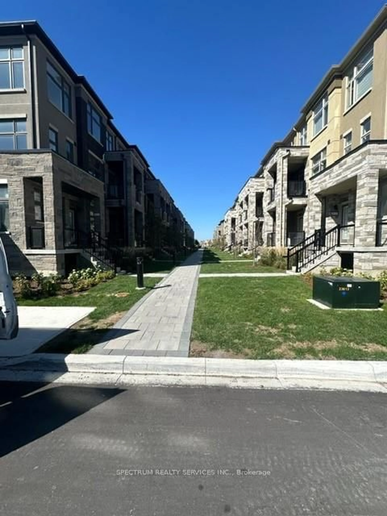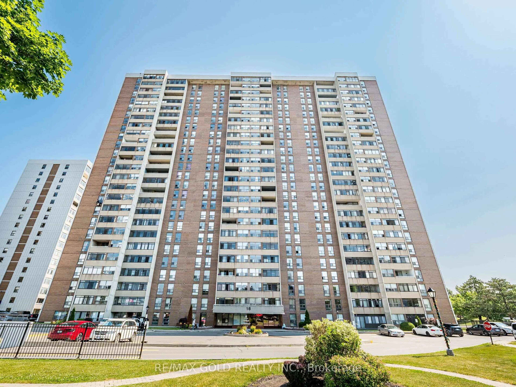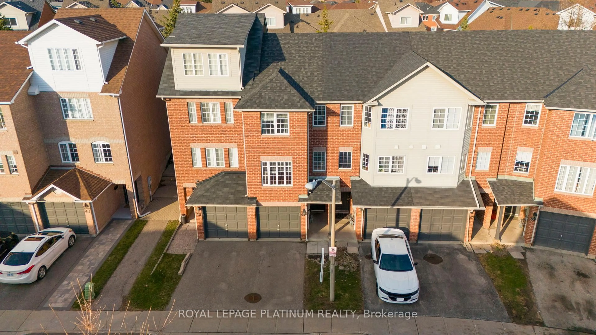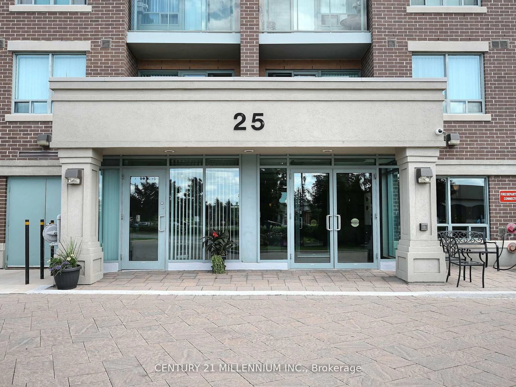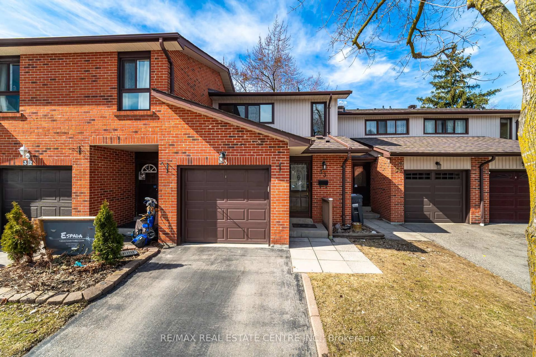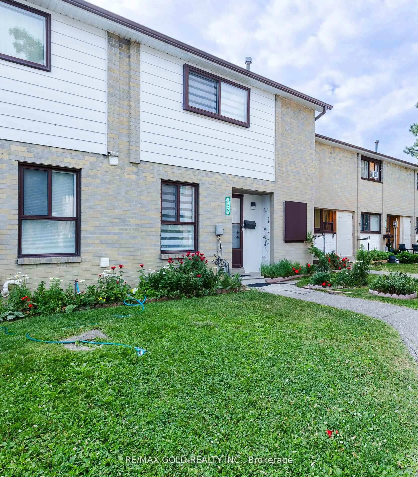Welcome To This Bright & Beautifully Maintained 3-bedroom Townhome, Offering Both Comfort And Convenience. With Spacious Living Areas And Modern Finishes, This Home is Perfect For Families Or Professionals Seeking A Stylish And Low-maintenance Lifestyle. This Home Features Three Generously Sized Bedrooms, Each With Ample Closet Space And Natural Light, Perfect For Rest And Relaxation. Enjoy Your Open And Airy Living Area With A Comfortable Living Room & Dining Area, And A Well-Equipped Kitchen With Updated LG Stainless Steel Appliances Including Gas Stove and Built In Dishwasher And Plenty Of Storage. A Lovely & Private Fenced Backyard Patio Area Provides An Excellent Spot For Outdoor Dining, Gardening, Or Simply Unwinding After A Busy Day. Situated In A Sought-After Neighborhood, This Home Is Close To Local Amenities, Schools, Parks, Public Transit, And Major Roads, Making Commuting And Everyday Errands A Breeze. With Minimal Yard Work Required, You Can Spend More Time Enjoying Your Home And Less Time On Upkeep. Children Can Enjoy A Summertime Swim, Play Area Or A Game Of Basketball As Part Of The Community Amenities And Families Can Spend Extra Time On An Evening Stroll At The Nearby Ravine And Parks.
Inclusions: Newer LG Stainless Steel Fridge And Gas Stove And Built-In Dishwasher. Clothes Washer & Dryer, Window Coverings & Light Fixtures. Excellent Location Near Visitor Parking, Schools, Parks, Major Routes And Shopping, Hospital, Recreation Centre. Maintenance Fees Include Fibe Internet & Cable, Water, All Exterior Maintenance And Repairs (Windows,Doors, Roof,Driveway, Fence etc.), Landscaping Such As Grass Cutting & Tree Trimming, Snow Removal. Community Amenities Include Outdoor Pool, Playground & Basketball Court. Rangehood & Garage Door Opener(2024) A/C (2020)
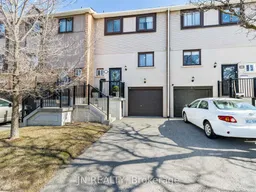 37
37

