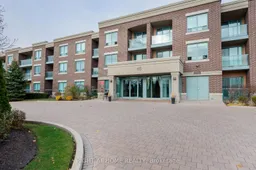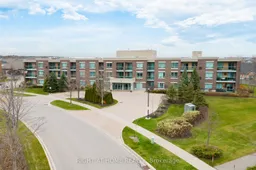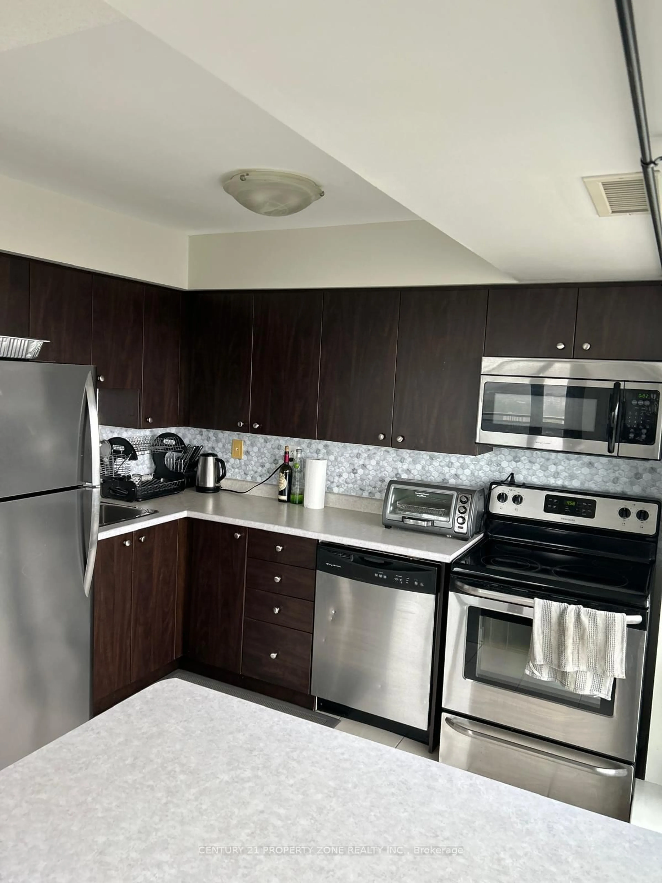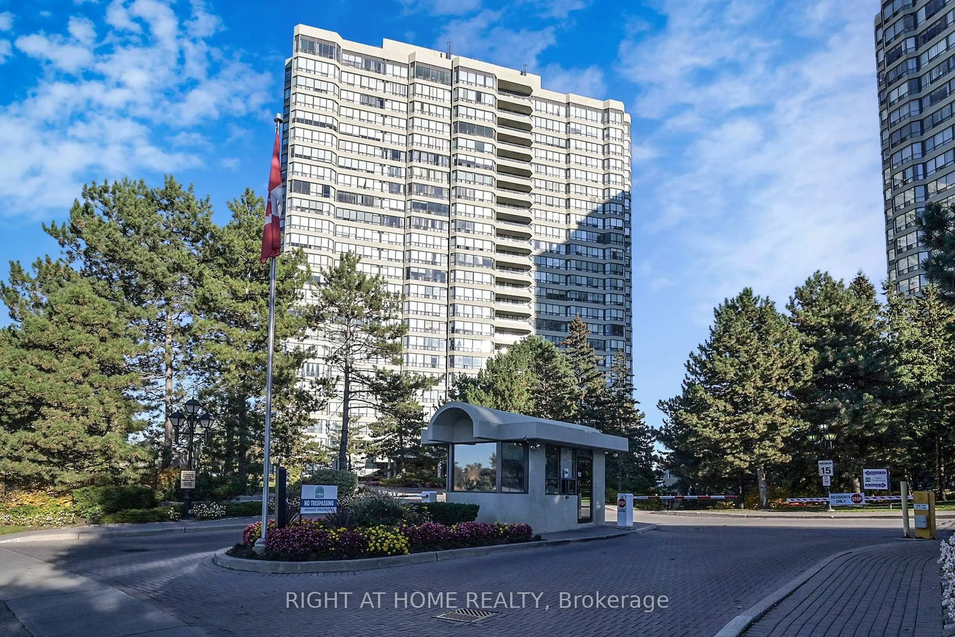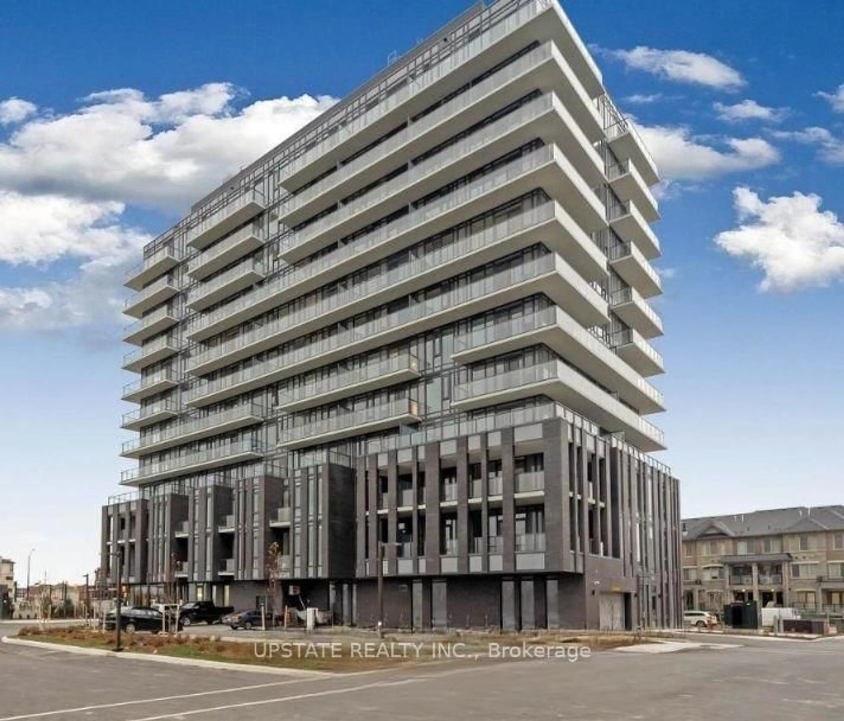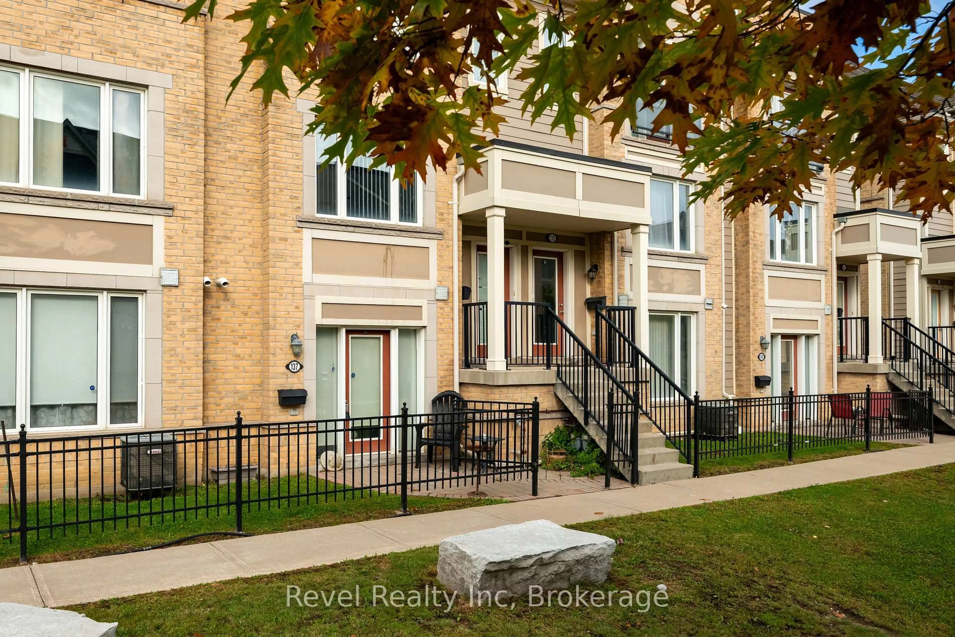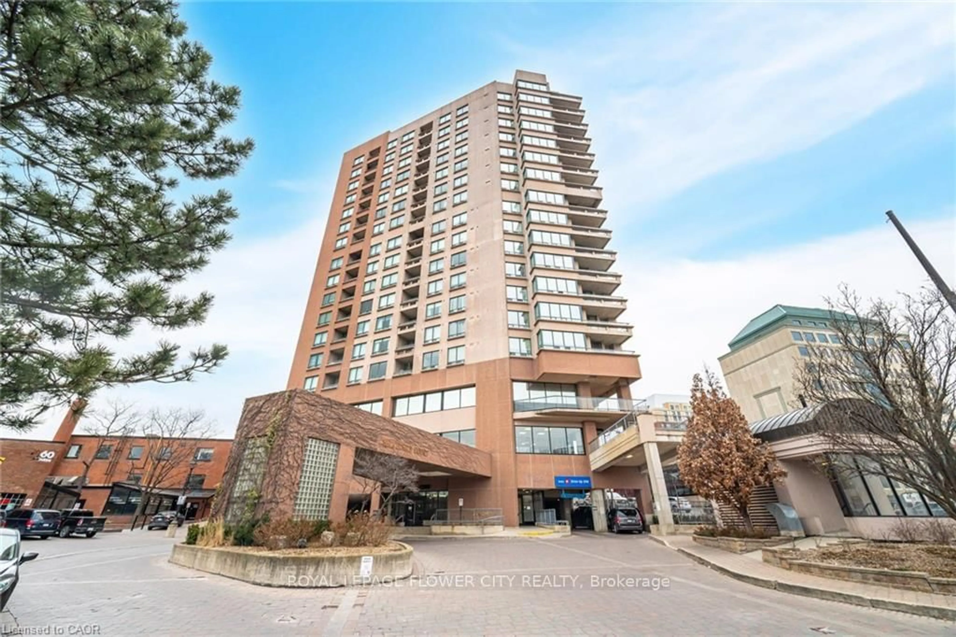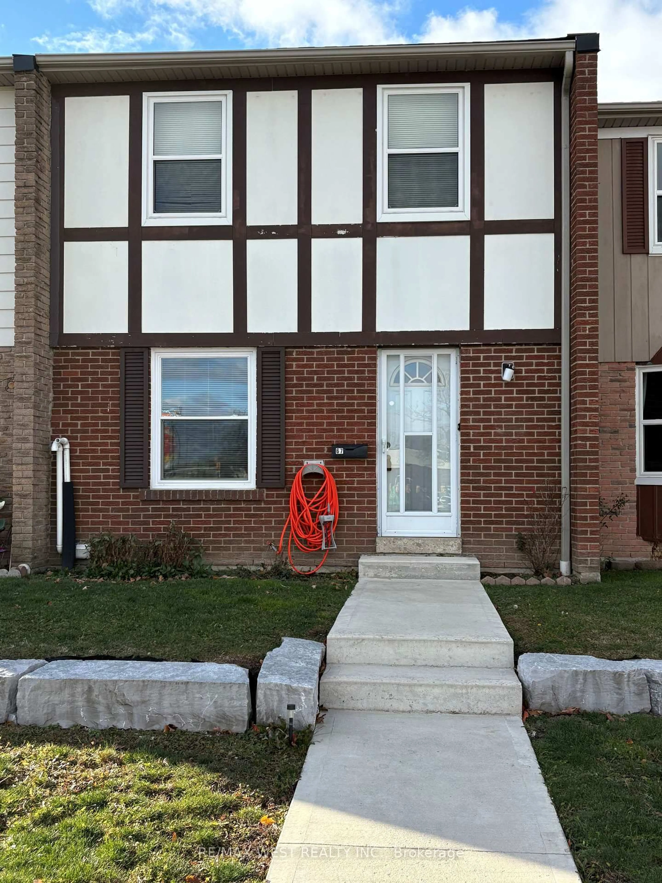DO NOT MISS THIS AMAZING VALUE! BEST PRICED 2 BEDROOM CONDO In The Highly Desirable Rosedale Village Adult Lifestyle Gated Community With Its Own Golf Course. Come See For Yourself! Move-In Ready. Motivated Seller. This Spacious Suite Is In A Quiet 3-Storey Low-Rise Building With Its Own Party Room & Lounge. The Open Concept Split Layout Features Large Entry Closet; Modern Spacious Kitchen With SS Appliances, Granite Counters; Spacious Living/Dining Room With Hardwood Floors & Walk-Out To The Balcony. The Large Principal Bedroom With The Nearby Modern Washroom Has Its Own Walk-Out To The Balcony. The Second Bedroom Is On The Opposite Side Of The Living Room And Can Be Used As Your Den, Office, Hobby Room. Convenient In-Suite Laundry. Storage Locker & Indoor Parking Spot. Enjoy Living In This Oasis Of Tranquility With Resort-Style All Inclusive Amenities. Play Golf Anytime - No Tee Time. Clubhouse With Indoor Salt Water Heated Pool, Sauna, Party & Meeting Rooms, Auditorium, Lounge, Exercise Room. Outdoor Courts For Tennis, Pickleball, Shuffleboard, Bocce. Promenades, Pathways And Parkettes For You To Go For Walks. Lots Of Social Activities And Clubs To Join. Come Live With Like-Minded Neighbours In This Unique Secure Gated Community. You Will Love Living Here!
Inclusions: SS Stove, SS Fridge, SS Dishwasher, SS OTR Microwave. All ELFs. All Window Coverings. GDO
