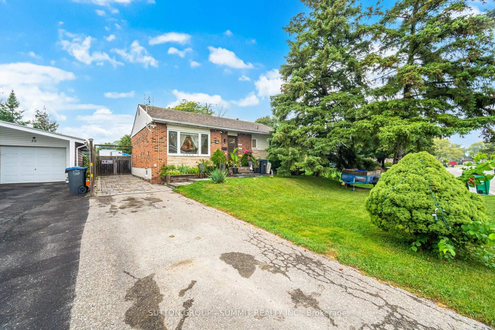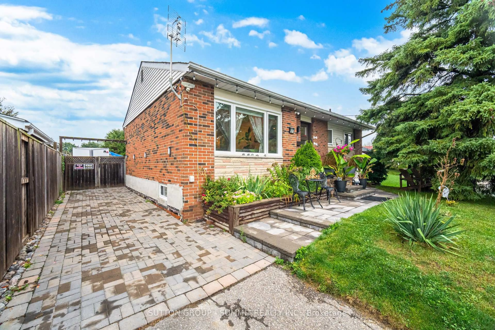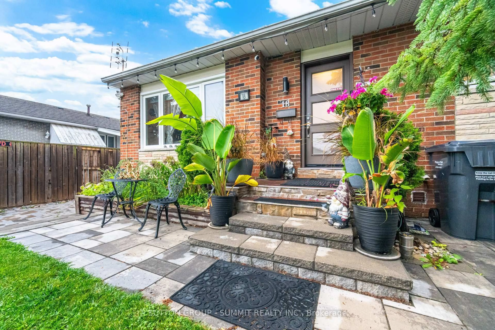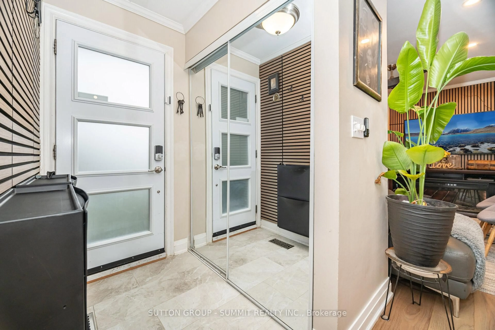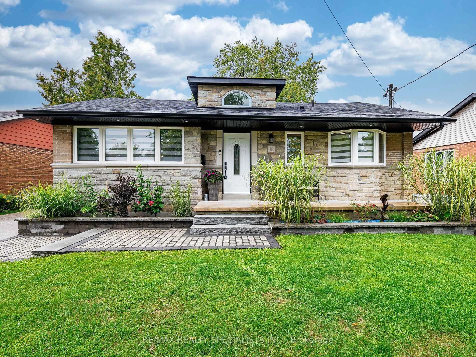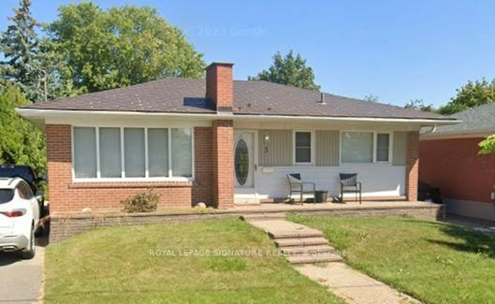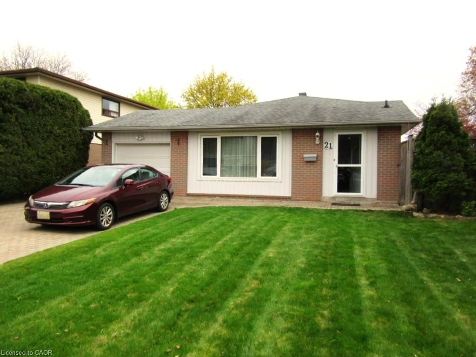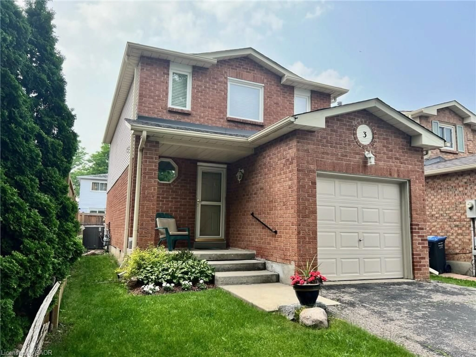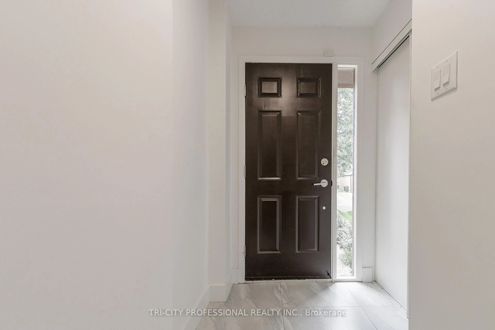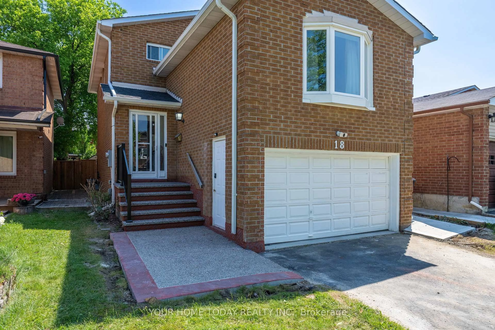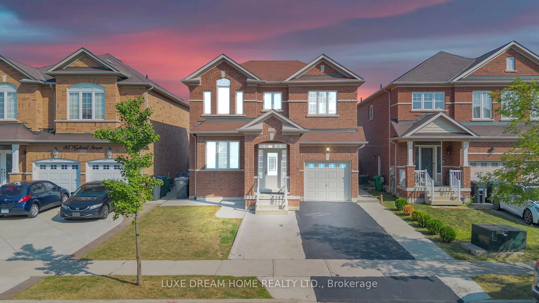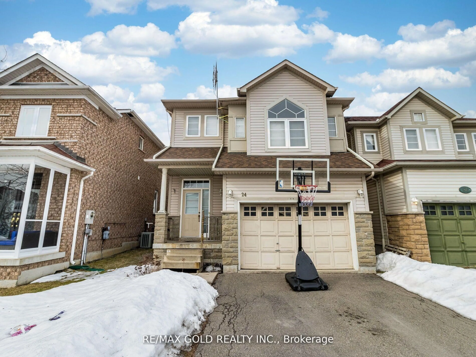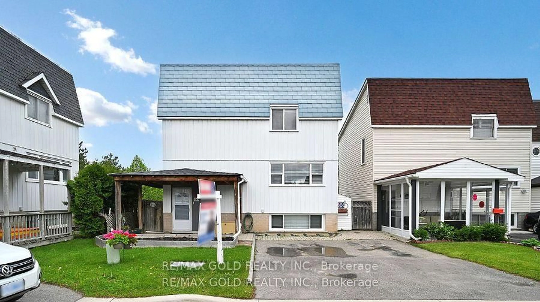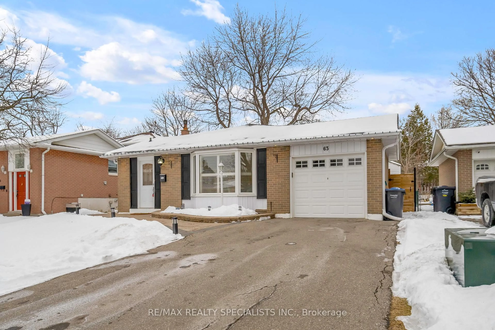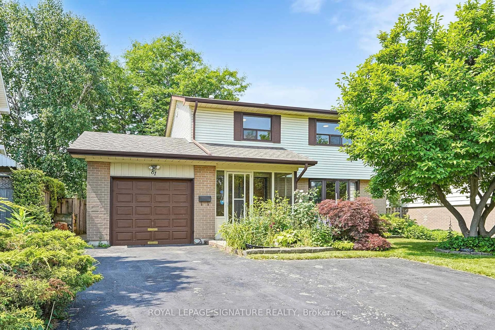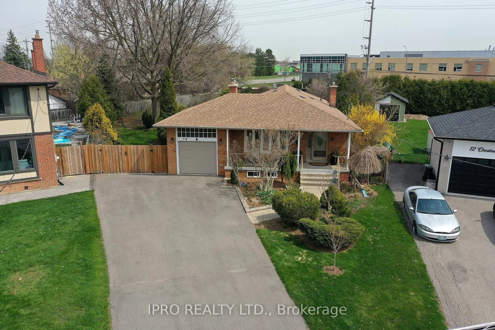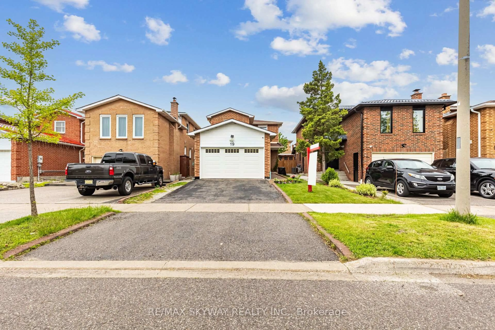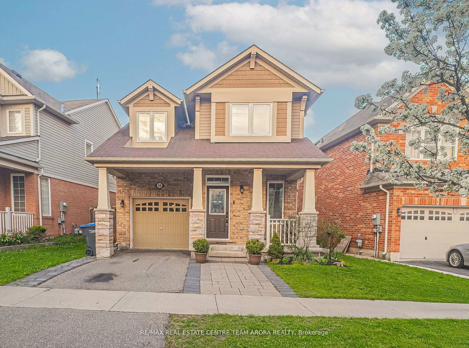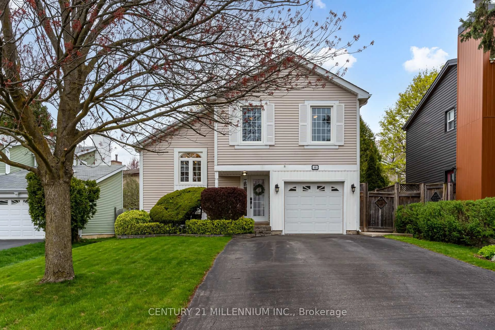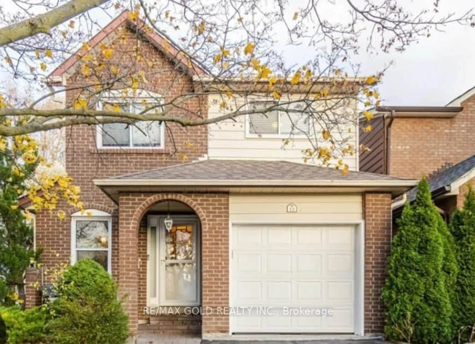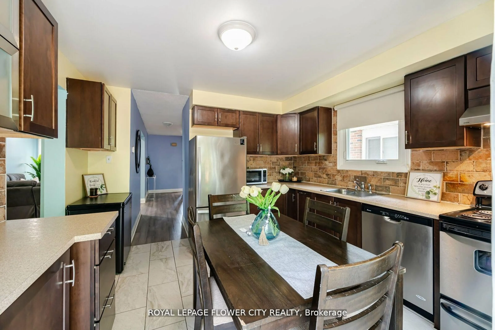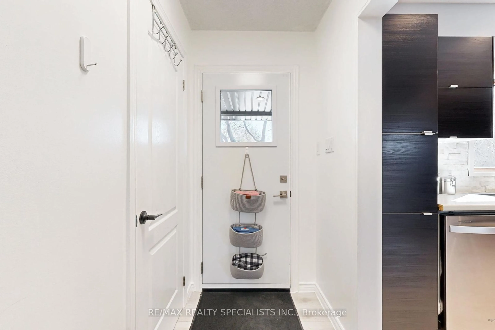18 GOLDING Ave, Brampton, Ontario L6W 1M4
Contact us about this property
Highlights
Estimated valueThis is the price Wahi expects this property to sell for.
The calculation is powered by our Instant Home Value Estimate, which uses current market and property price trends to estimate your home’s value with a 90% accuracy rate.Not available
Price/Sqft$876/sqft
Monthly cost
Open Calculator

Curious about what homes are selling for in this area?
Get a report on comparable homes with helpful insights and trends.
+11
Properties sold*
$980K
Median sold price*
*Based on last 30 days
Description
Welcome to 18 Golding Ave - A Charming Bungalow in Peel Village! . Nestled on a quiet street in the sought-after Peel Village West Neighborhood, this solid 3-bedroom brick bungalow is an excellent choice for first-time buyers, downsizers alike. The home is set in a family-friendly community, just minutes from parks, schools, shopping, and major highways - offering both comfort and convenience. Inside, the main floor boasts a bright, functional layout with updated Hardwood flooring on the main level and Laminate flooring on the lower level. The spacious living room is filled with natural light thanks to a large window, while the kitchen features ceramic tile and an open, practical design. All three bedrooms are generously sized, each with ample closet space. The finished basement provides versatile additional living space, perfect for a family room, recreation area, or home office. The rear extended covered porch offers a welcoming extension of the home, ideal for morning coffee or evening relaxation. Recent updates include: 2019 furnace, HWT 2019 (Owned) , Roof 2015, Windows & Doors 2017, Fridge 2018, Dishwasher 2020, back water valve 2020, sump pump 2020. The extended driveway offers parking for up to three vehicles. This move-in-ready home is perfect to enjoy as-is, with the potential to add value over time in one of Brampton's most established neighborhoods.
Property Details
Interior
Features
Main Floor
Living
3.7 x 3.65Hardwood Floor
Dining
2.09 x 3.7Ceramic Floor
Kitchen
2.65 x 3.7Ceramic Floor
Primary
2.952 x 3.6Hardwood Floor
Exterior
Features
Parking
Garage spaces -
Garage type -
Total parking spaces 3
Property History
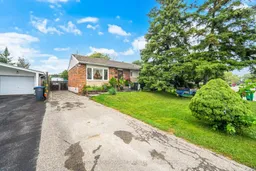 27
27