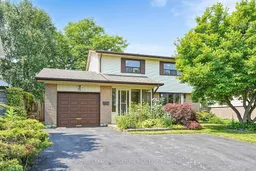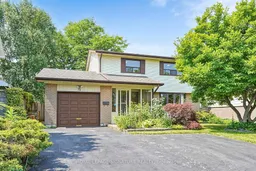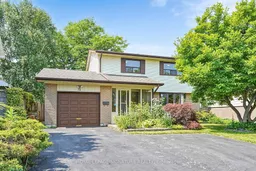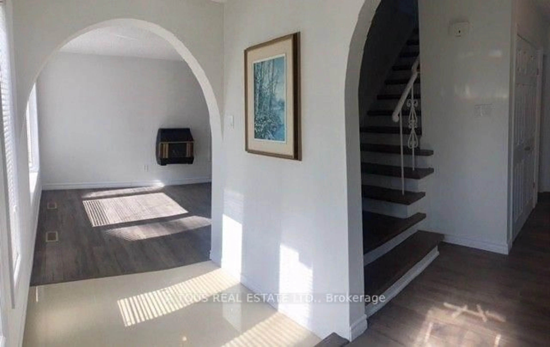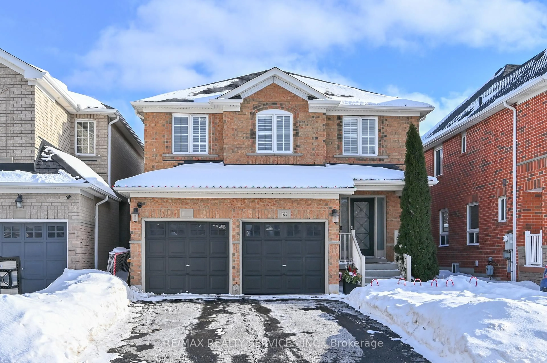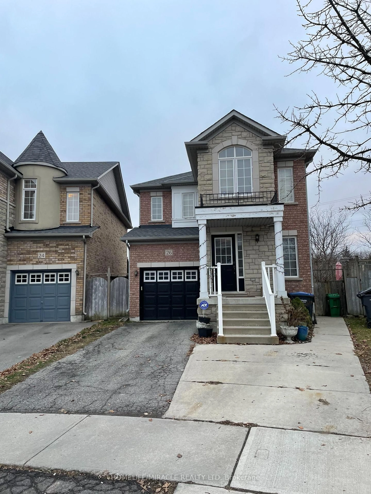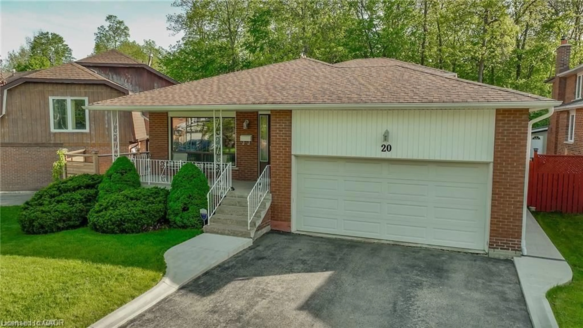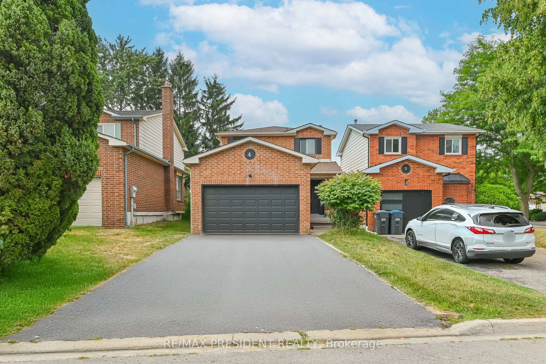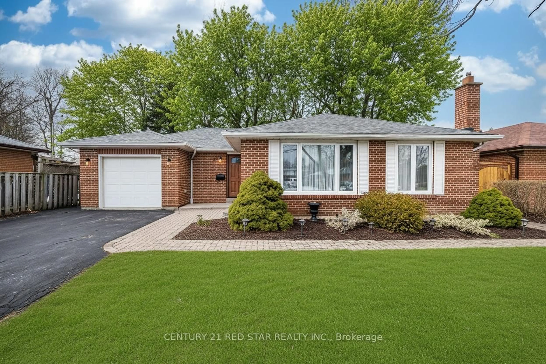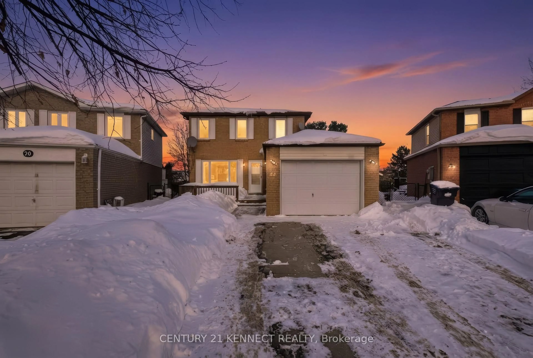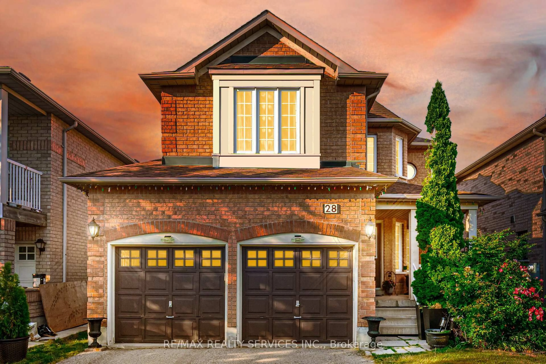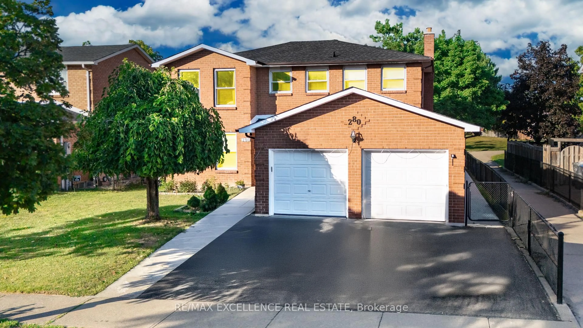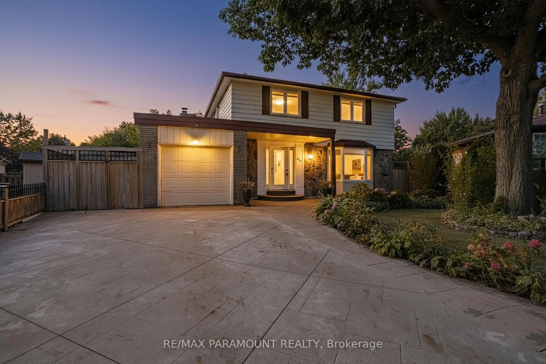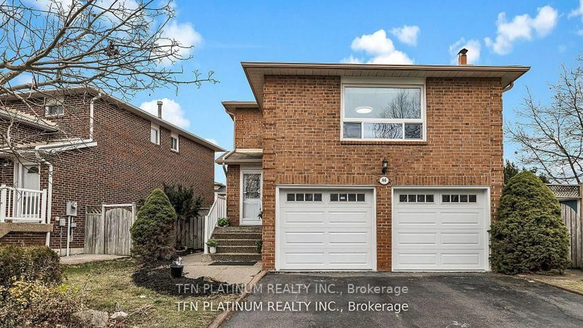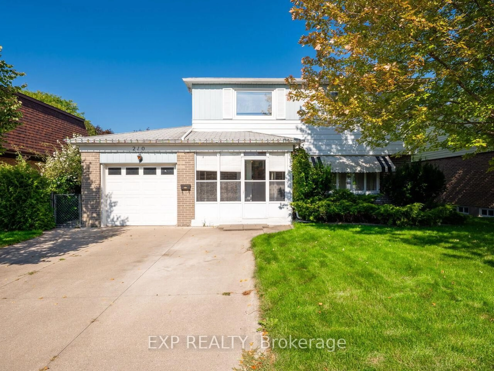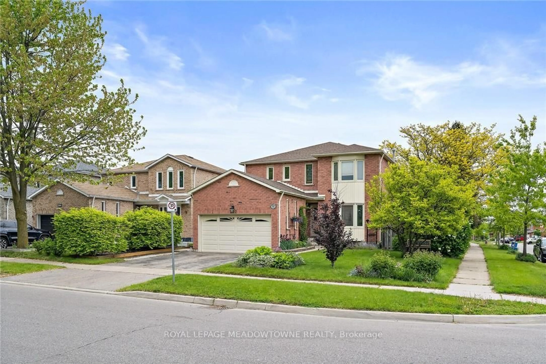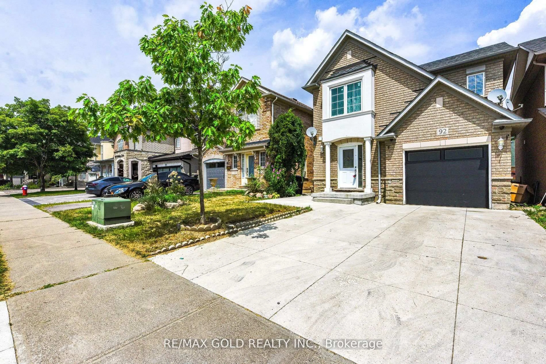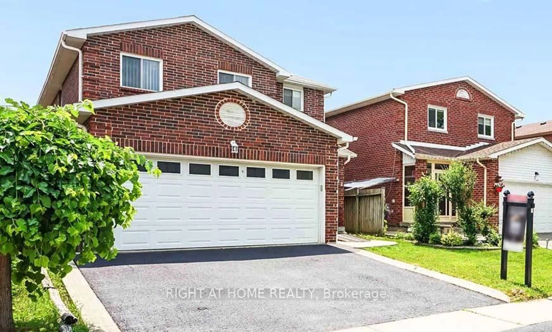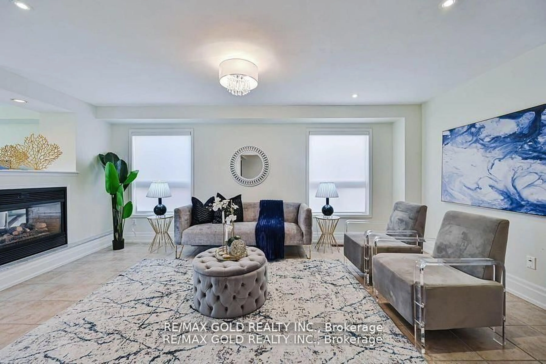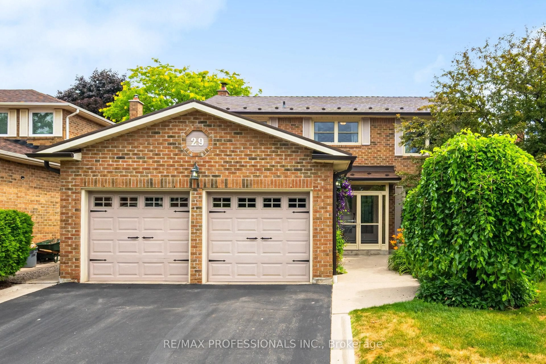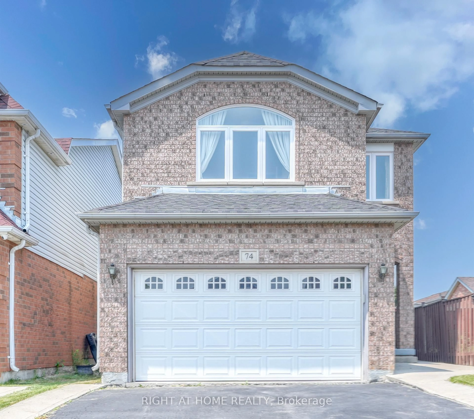Welcome to 61 Centre Street South, a rare gem in the heart of Brampton that blends vintage charm with endless potential. This inviting four bedroom two storey home is nestled in a storybook setting across from the lush green expanse of Centennial Park, offering a peaceful cottage like retreat just minutes from the citys core.Whether you are a growing family, a first time buyer with a vision, or an investor with creative plans, this home presents an incredible opportunity to move in and gradually transform it into your dream space. The bright and spacious layout features newer windows throughout, including a stunning bow window that fills the front living room with natural light and uninterrupted park views. A thoughtfully designed family room addition at the rear offers an expansive sunlit space perfect for relaxing or entertaining, with walkout access to a private patio surrounded by established perennial gardens.The deep lot provides both beauty and practicality with mature trees, a generous backyard, and inviting outdoor living areas. A separate side entrance offers excellent potential for a future basement in law suite or private guest space, ideal for extended family or generating rental income.Situated in a quiet residential pocket near Brampton Civic Hospital, top rated schools, shopping, and convenient GO and public transit access, this location offers both serenity and everyday convenience. Rarely does a home come along that offers so much potential in such a picturesque setting. Bring your creativity, your contractor, or simply your dreams and make 61 Centre Street South your forever home. Pre-List Home Inspection Available
Inclusions: Existing Fridge, Stove, Built-in Dishwasher, Built-in Oven, Cooktop, Exhaust Fan, Gas Burner and Equipment, All Electrical Light Fixtures, All Window Coverings, All Broadloom where laid, Garage Door Opener and Remote, Pool/Billiards Table in Basement. All other permanent fixtures now on the property and belonging to the Seller.
