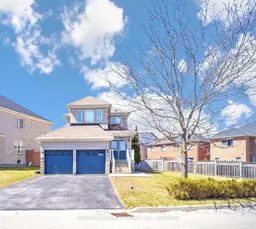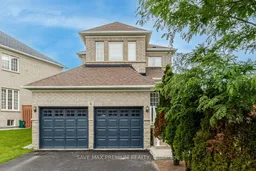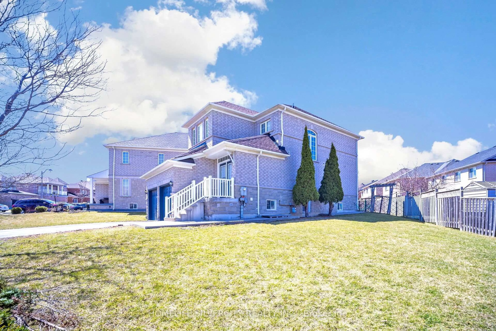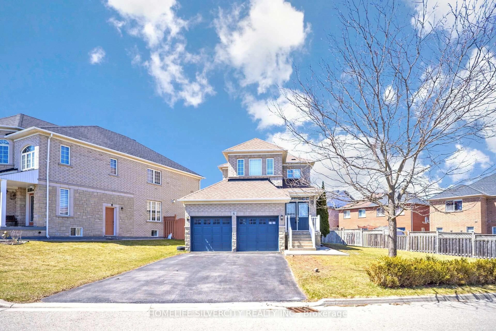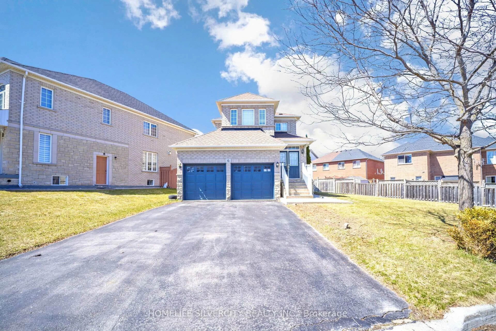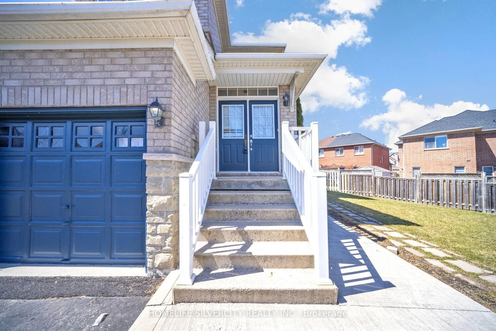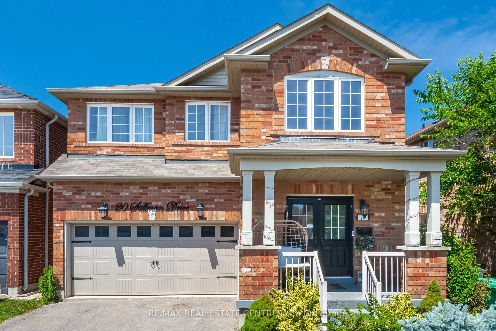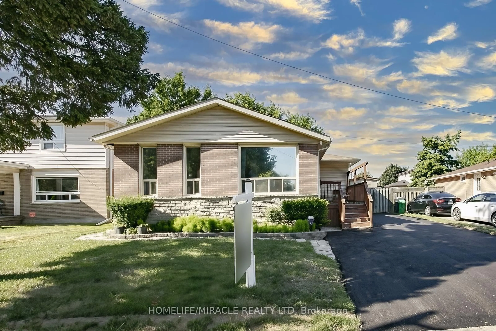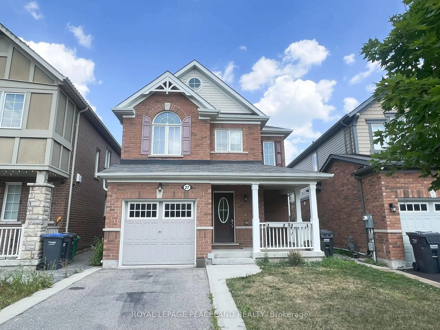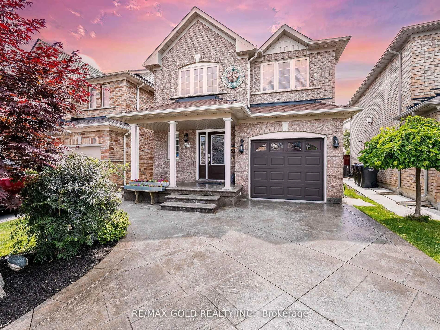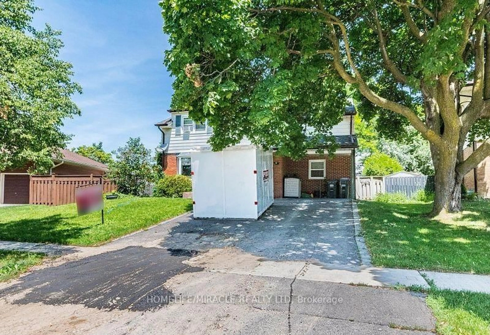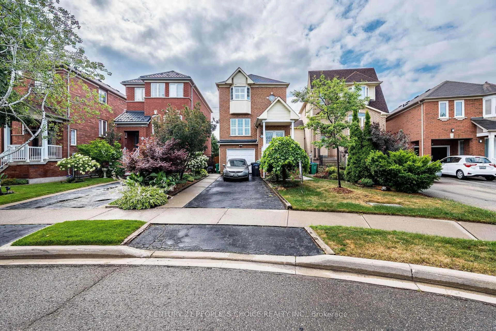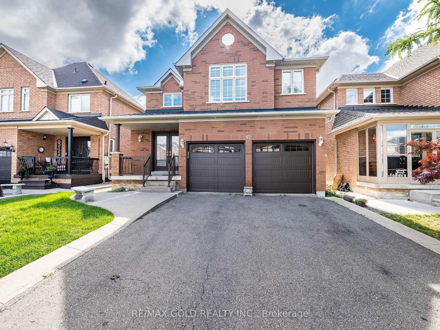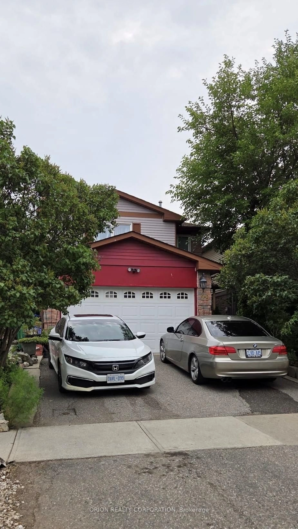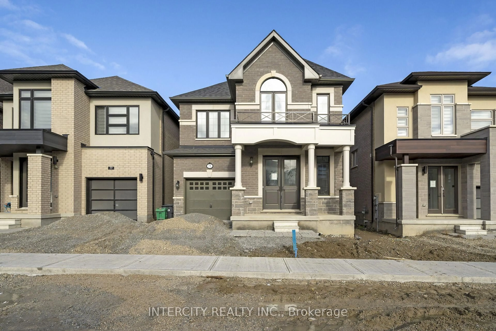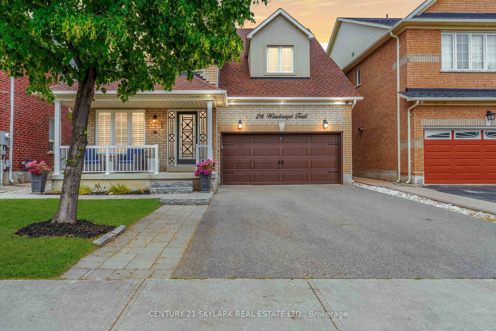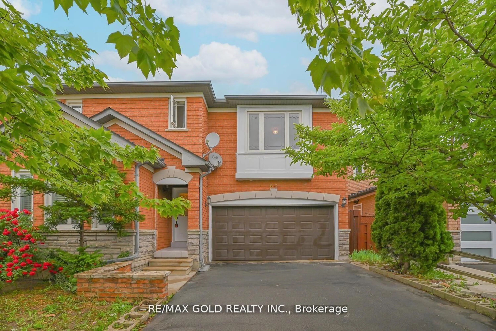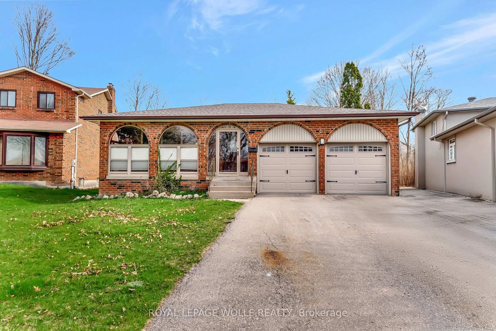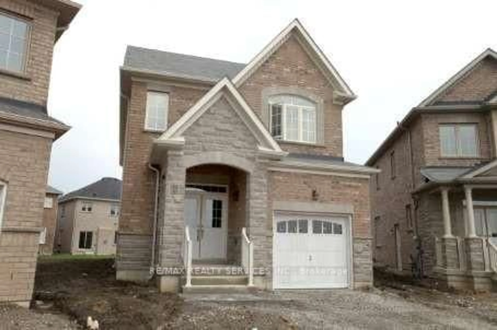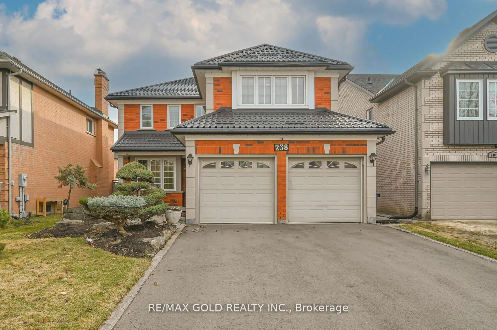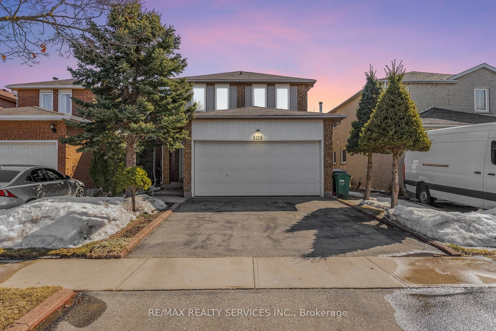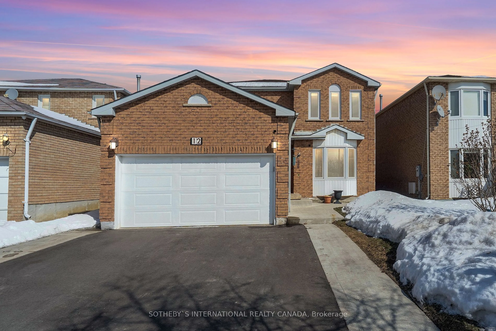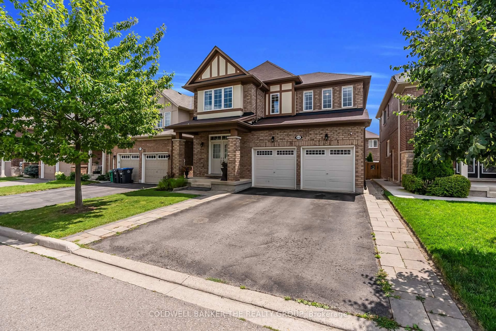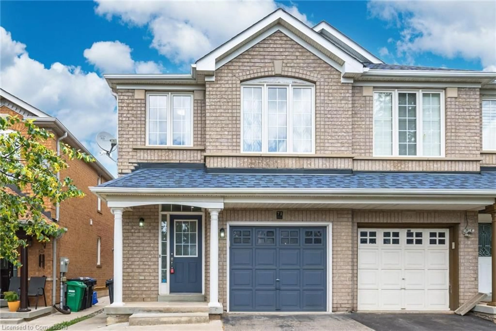6 Aria Lane, Brampton, Ontario L6S 6J5
Contact us about this property
Highlights
Estimated valueThis is the price Wahi expects this property to sell for.
The calculation is powered by our Instant Home Value Estimate, which uses current market and property price trends to estimate your home’s value with a 90% accuracy rate.Not available
Price/Sqft$583/sqft
Monthly cost
Open Calculator

Curious about what homes are selling for in this area?
Get a report on comparable homes with helpful insights and trends.
+4
Properties sold*
$1.2M
Median sold price*
*Based on last 30 days
Description
Welcome to 6 Aria Lane, one of the most beautifully upgraded detached home in Brampton prestigious LAKE OF DREAMS COMMUNITY. situated on a premium extra-wide 82 X 108 feet lot with no sidewalk, this home features a brick and stone façade. the main level offers hardwood flooring, 9' smooth ceilings, pot lights, and a bright open-concept layout with a family room and gas fireplace. the modern kitchen is equipped with stainless steel appliances, granite countertops with backsplash (Dec,2024), and a new dishwasher (Dec,2024). enjoy double-door entry and interior access to a Double car garage. Located steps from Lake of Dreams park, Brampton civic hospital, schools, plazas, LA Fitness, grocery stores and transit. A move-in ready home in a highly desirable, family-friendly very quiet neighborhood.
Property Details
Interior
Features
Main Floor
Family
4.57 x 3.65hardwood floor / Gas Fireplace / Pot Lights
Living
3.89 x 3.05hardwood floor / Window / Pot Lights
Kitchen
2.74 x 2.43Ceramic Floor / Granite Counter / Backsplash
Breakfast
1.82 x 2.43Ceramic Floor / W/O To Yard / Pot Lights
Exterior
Features
Parking
Garage spaces 2
Garage type Attached
Other parking spaces 4
Total parking spaces 6
Property History
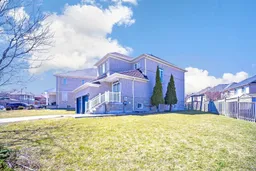 50
50