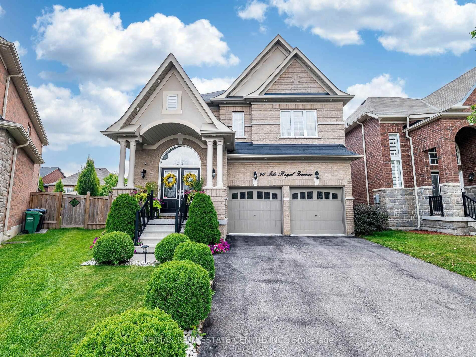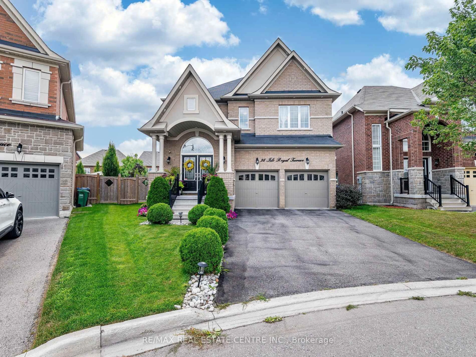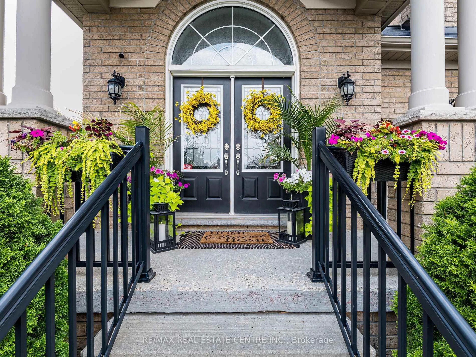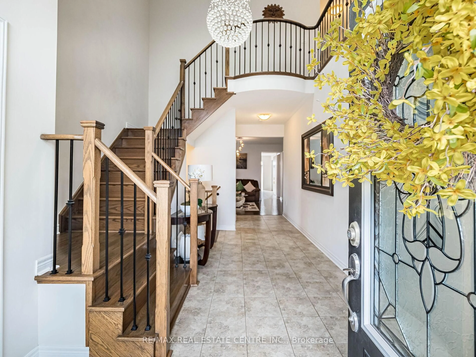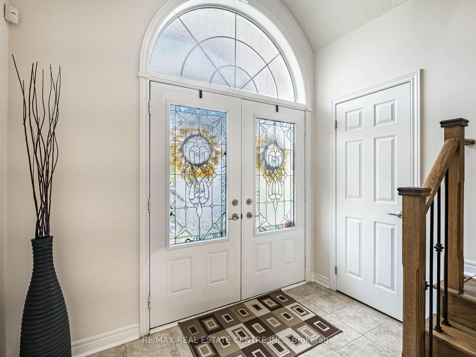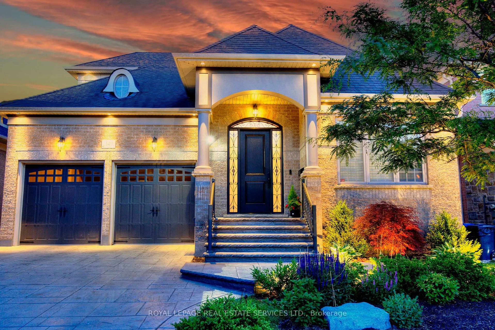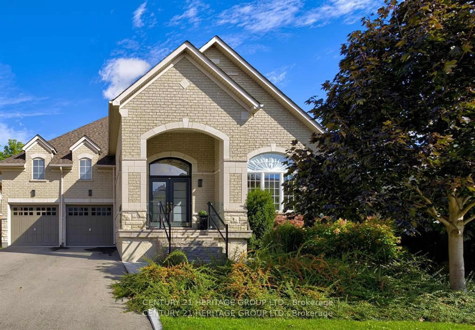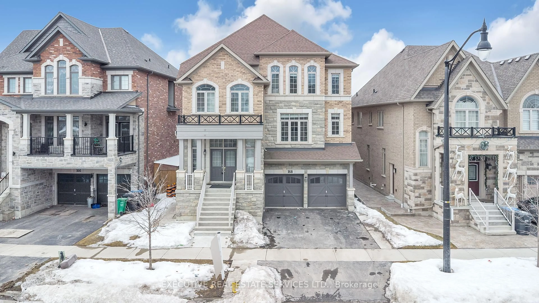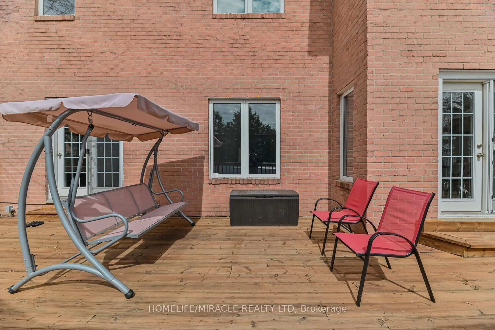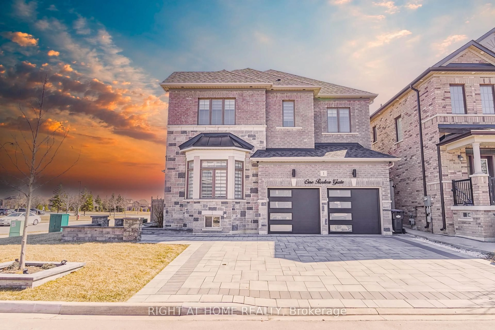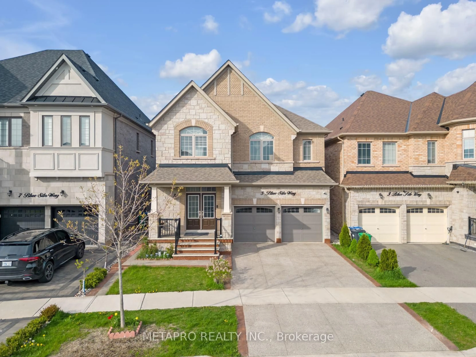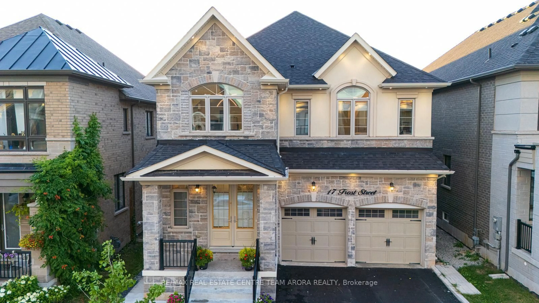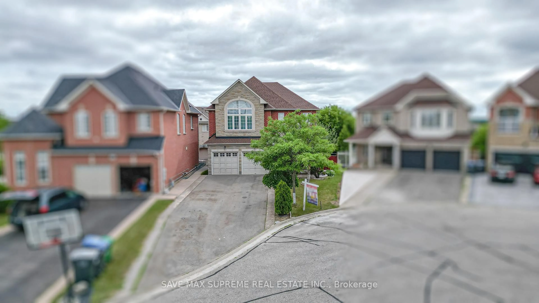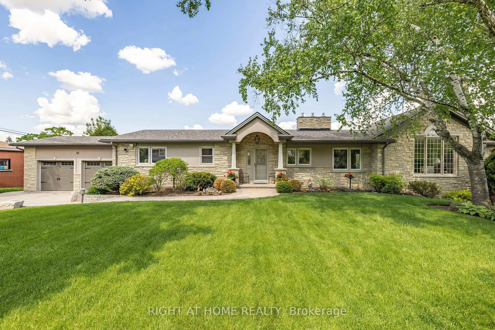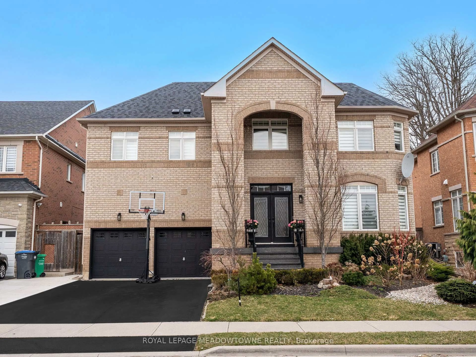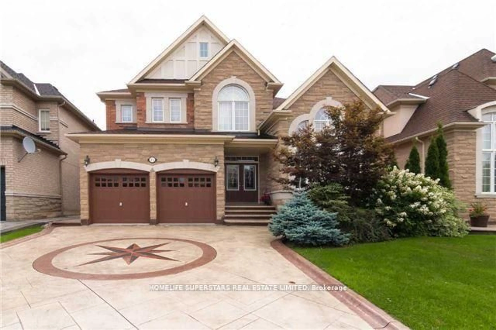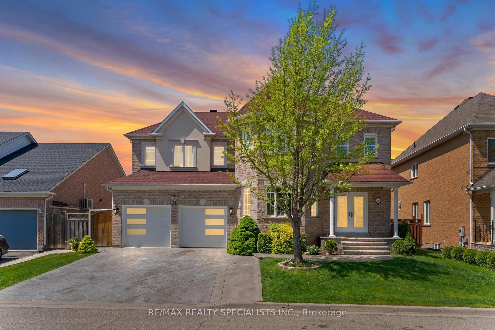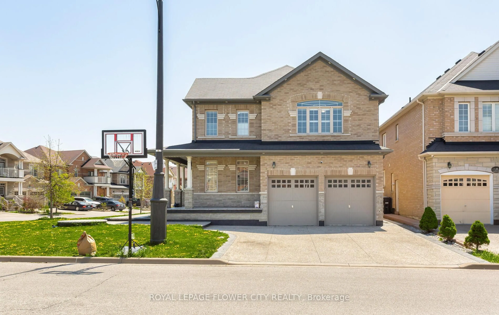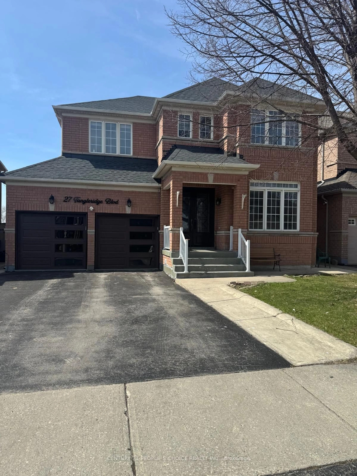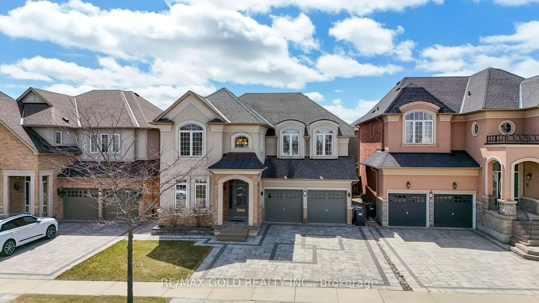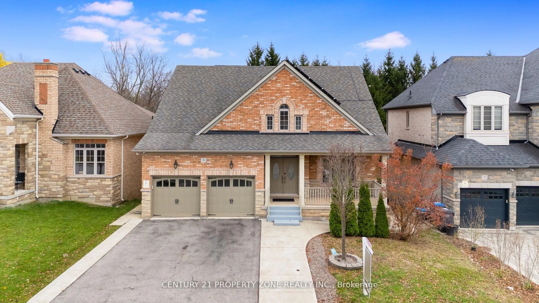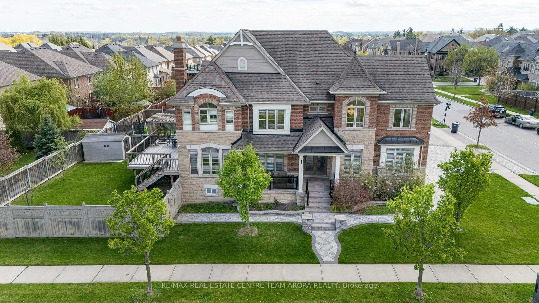36 Isle Royal Terr, Brampton, Ontario L6Y 6B4
Contact us about this property
Highlights
Estimated valueThis is the price Wahi expects this property to sell for.
The calculation is powered by our Instant Home Value Estimate, which uses current market and property price trends to estimate your home’s value with a 90% accuracy rate.Not available
Price/Sqft$479/sqft
Monthly cost
Open Calculator

Curious about what homes are selling for in this area?
Get a report on comparable homes with helpful insights and trends.
+4
Properties sold*
$1.9M
Median sold price*
*Based on last 30 days
Description
Absolute Stunning ! Welcome To This Beautiful 3360 sqft (mpac)Bright And Spacious 4 Bedroom and 4 Bathrooms Detached House In the most demanding area of Brampton West, Broder of Brampton and Mississauga. High Ceiling at the entrance.Separate living, family & Dining room. Absolutely Stunning Modern Kitchen Featuring Sleek, Light-Toned Cabinetry, Elegant Granite Countertops, and Premium Stainless Steel Appliances Including a Gas Range & Built-in Microwave. The Functional Layout Offers Ample Storage and Counter Space. Enjoy the Double Sink with Upgraded Faucet. The Breakfast bar & Contemporary Tile Flooring. Elegant family room featuring hardwood floor, a cozy gas fireplace, and large windows that flood the space with natural light.The 2nd floor offers 4 large bedrooms plus a dedicated room offers the flexibility to be used as an office, library, or study room. Spacious primary bedroom featuring a luxurious 5-piece ensuite and walk-in closet. 3 full bathrooms on the 2nd floor.Beautiful backyard with above ground pool, beautiful deck, also gazebo.Conveinent Laundary at the main floor. Walking distance to Public School, Easy Access to Highway 407 & Close to all amenities and shopping complex.A Perfect Blend of Style and Functionality!!
Property Details
Interior
Features
Main Floor
Family
4.26 x 5.48hardwood floor / Gas Fireplace / Window
Living
4.26 x 4.26hardwood floor / Window / Coffered Ceiling
Dining
4.75 x 3.96hardwood floor / Coffered Ceiling / Large Window
Kitchen
4.75 x 3.04Granite Counter / Stainless Steel Appl / Breakfast Bar
Exterior
Features
Parking
Garage spaces 2
Garage type Attached
Other parking spaces 4
Total parking spaces 6
Property History
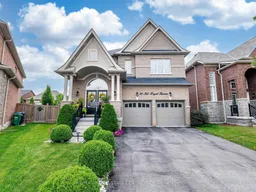 49
49