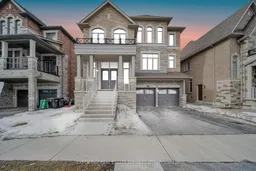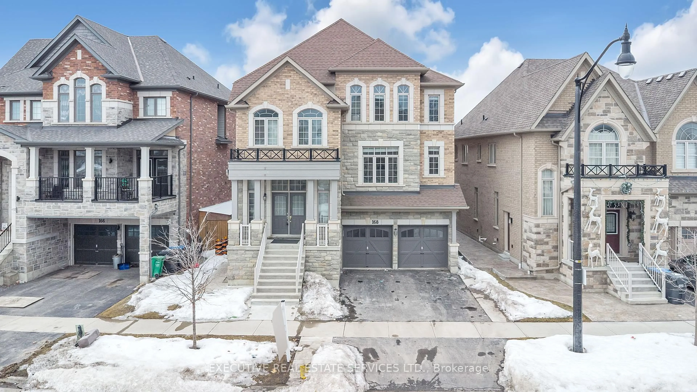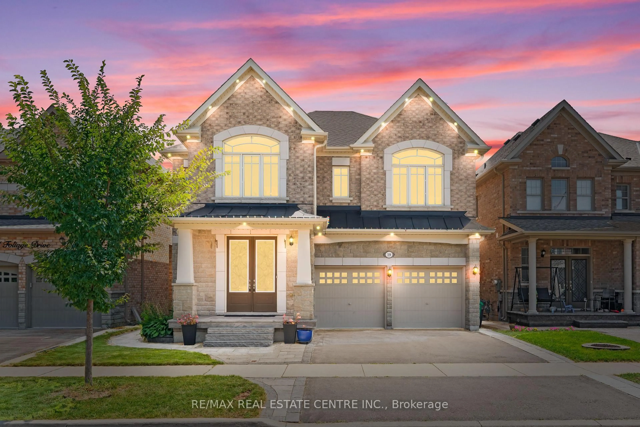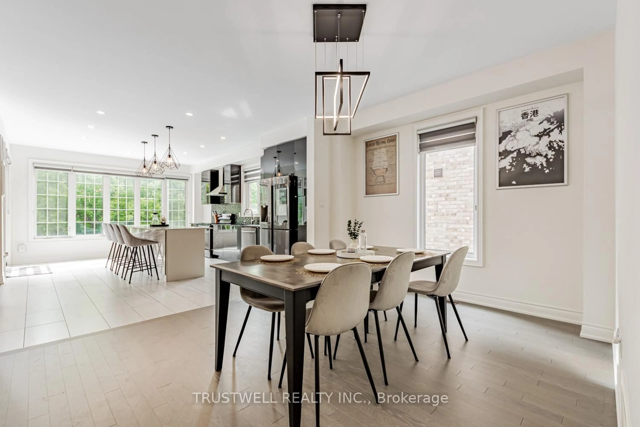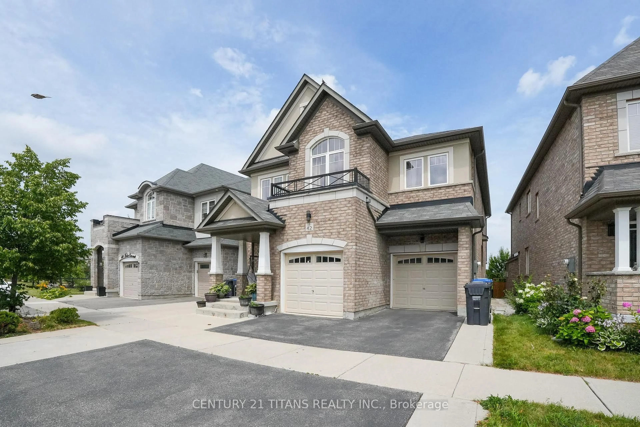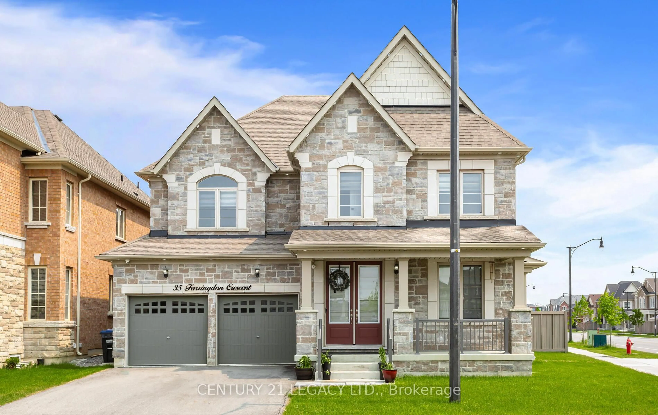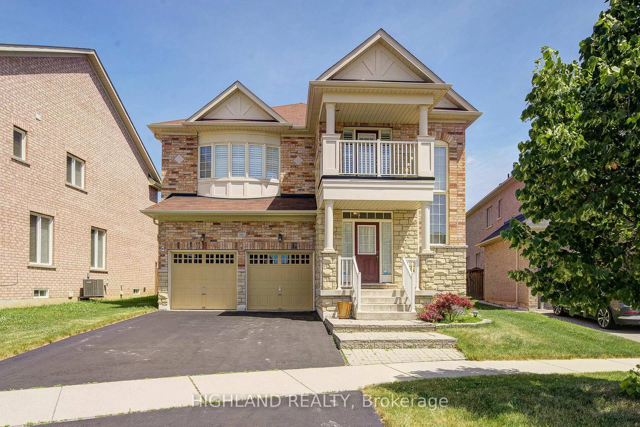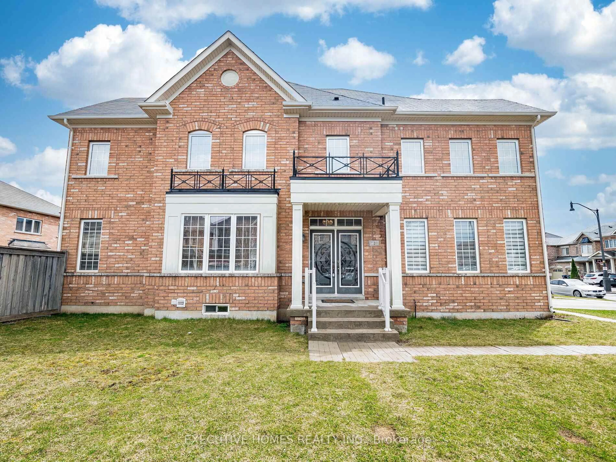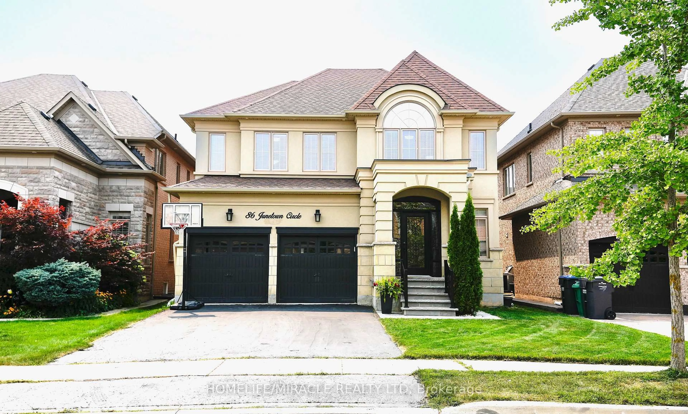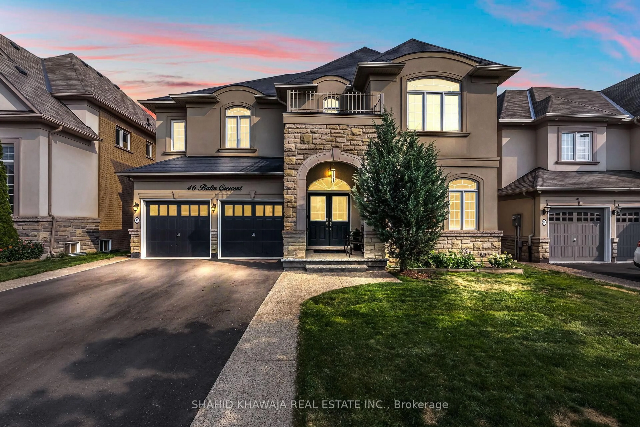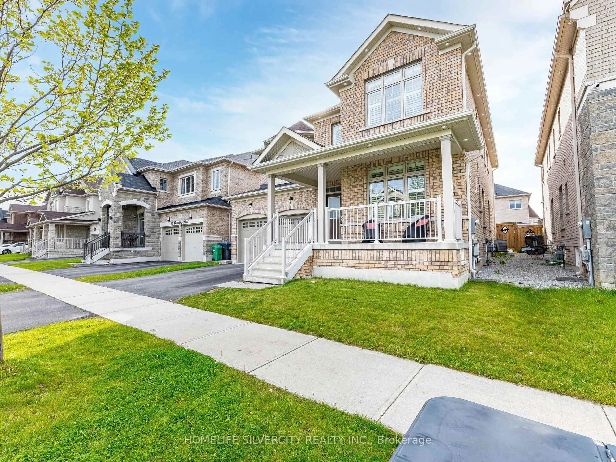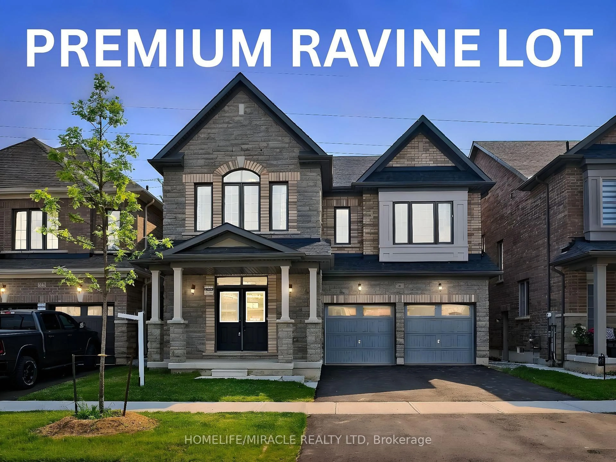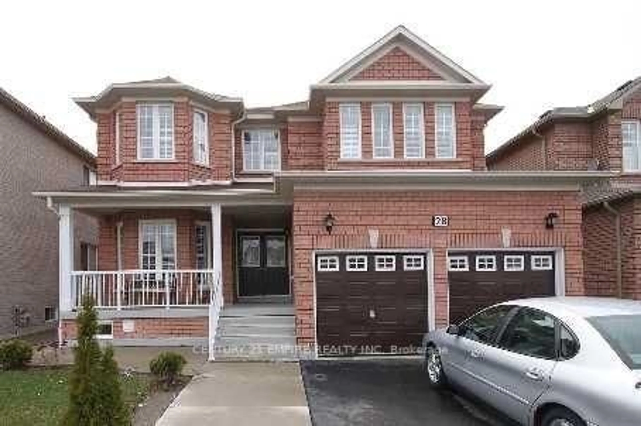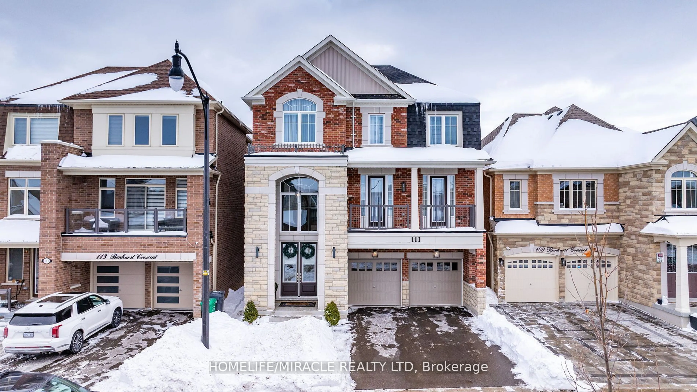168 Thornbush Blvd, Brampton, Ontario L7A 4R5
Contact us about this property
Highlights
Estimated valueThis is the price Wahi expects this property to sell for.
The calculation is powered by our Instant Home Value Estimate, which uses current market and property price trends to estimate your home’s value with a 90% accuracy rate.Not available
Price/Sqft$412/sqft
Monthly cost
Open Calculator

Curious about what homes are selling for in this area?
Get a report on comparable homes with helpful insights and trends.
+10
Properties sold*
$1.2M
Median sold price*
*Based on last 30 days
Description
A Dream Home in a Prime Location of Northwest, Brampton. Nestled in the vibrant and family-friendly community, 168 Thornbush Blvd is a stunning property that offers the perfect blend of modern living, comfort, and convenience of over 4000 Sq Ft (Above Grade). Situated in the highly desirable L7A postal code, this home is a true gem, combining timeless elegance with practical functionality. Whether you're a growing family, a professional, or someone looking for a peaceful retreat, this property has everything you need to create a lifetime of memories. Families will appreciate the proximity to top-rated schools, including both elementary and secondary institutions, making this property an excellent choice for those with children. Nearby parks, playgrounds, and recreational facilities provide ample opportunities for outdoor activities, while shopping centers, grocery stores, and restaurants cater to all your daily needs. As you approach 168 Thornbush Blvd, you immediately notice its charming curb appeal. The home features a classic and timeless design, with a combination of brick and stone that exudes warmth and sophistication. The front yard is beautifully landscaped, with lush greenery, mature trees, and a well-manicured lawn that adds to the property inviting aesthetic. A double-wide driveway provides ample parking space for multiple vehicles, while the attached tandem garage offers additional convenience and storage. The backyard is a true oasis, offering a private and spacious retreat for outdoor living. Whether you are hosting summer barbecues, gardening, or simply relaxing with a book, the backyard provides the perfect setting. A deck or patio area extends the living space outdoors, creating an ideal spot for entertaining guests or enjoying quiet evenings under the stars.
Property Details
Interior
Features
Main Floor
Living
4.39 x 4.72Family
3.69 x 5.2Dining
4.3 x 3.08Office
3.38 x 3.67Exterior
Features
Parking
Garage spaces 3
Garage type Attached
Other parking spaces 2
Total parking spaces 5
Property History
 32
32