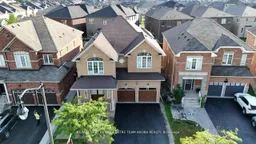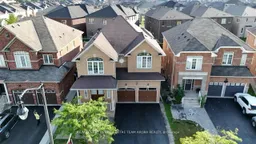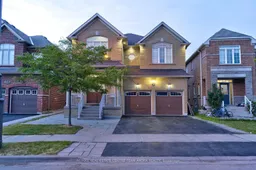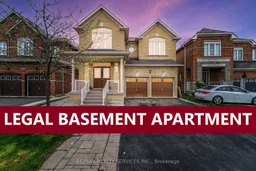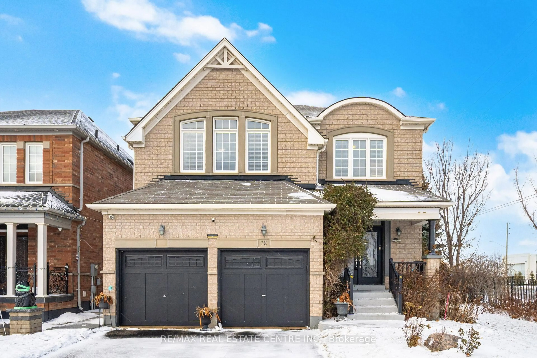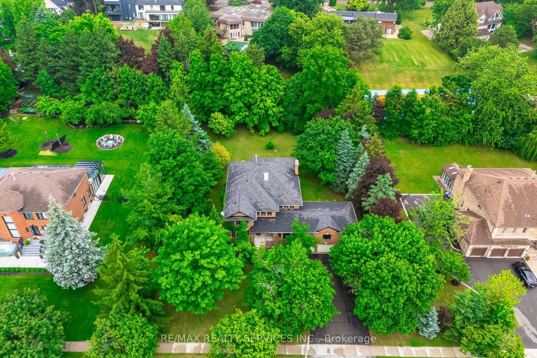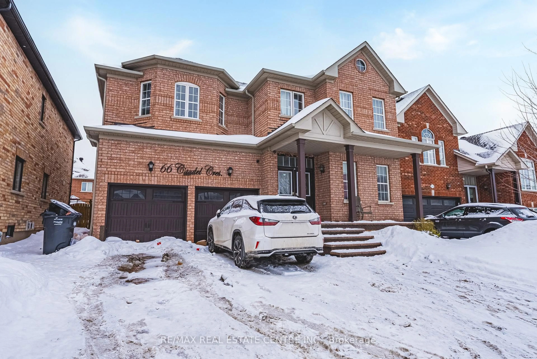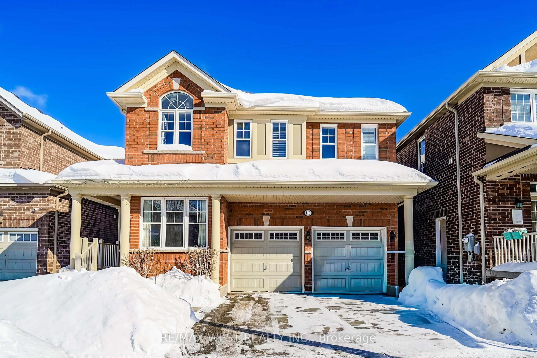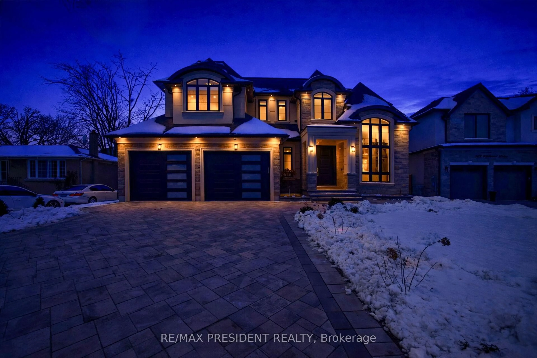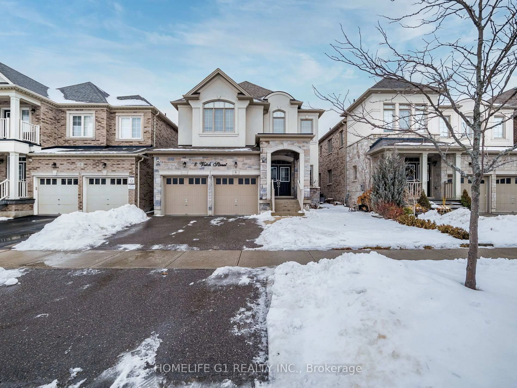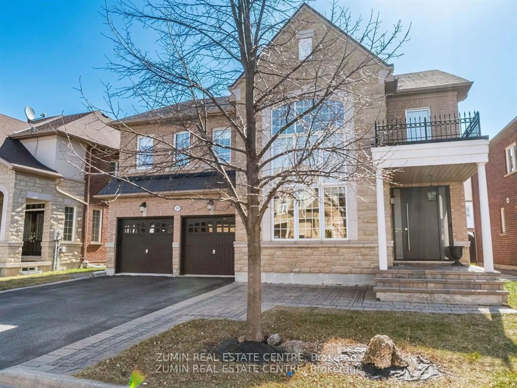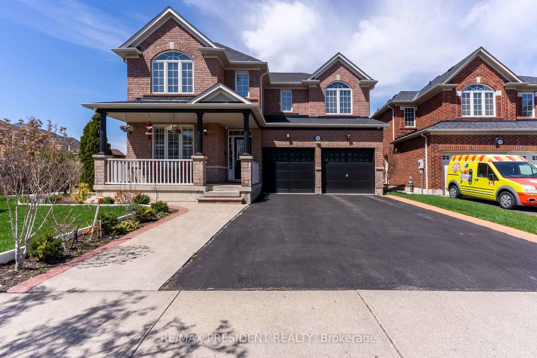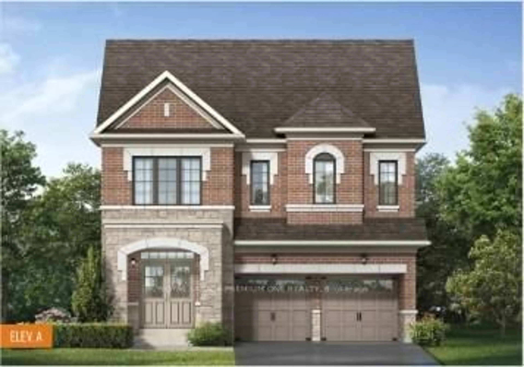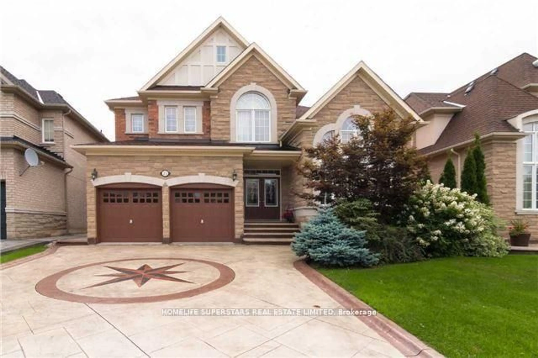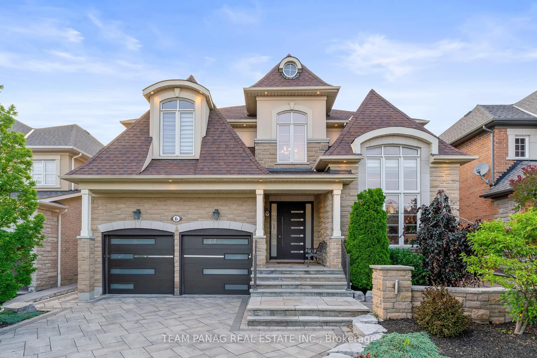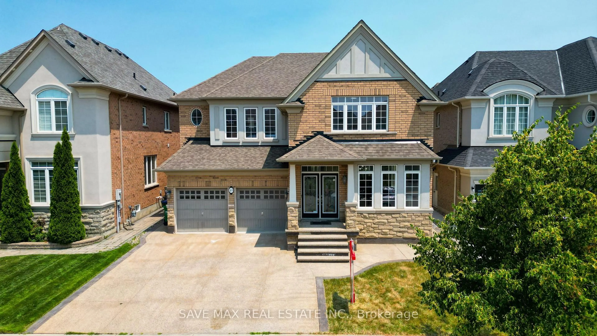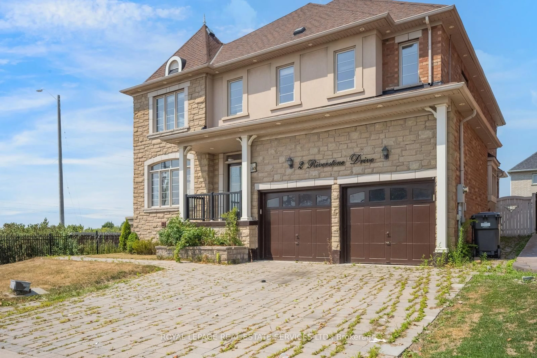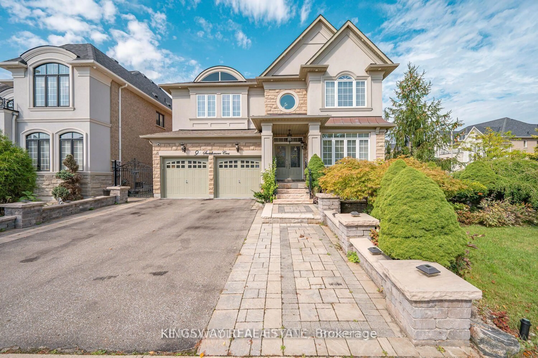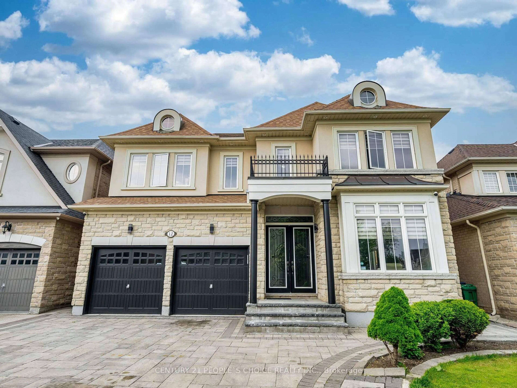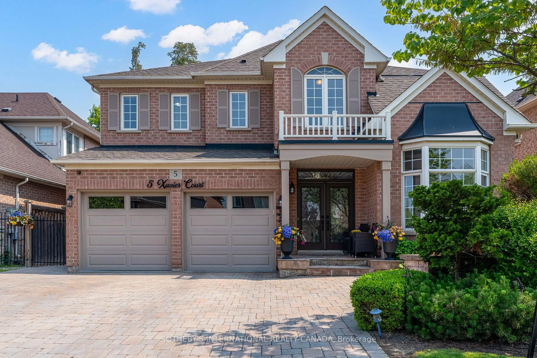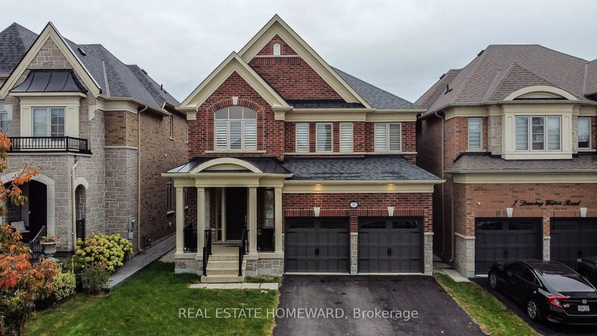Welcome to this meticulously maintained 5+3 bedroom home featuring a legal basement apartment with a separate entrance, perfect for extended family or rental income! Situated in the prestigious Castlemore area, this home offers ample space and luxury, ideal for growing families. The main floor boasts a separate living and dining area, along with a spacious family room complete with a cozy fireplace, all accented by elegant hardwood flooring. The upgraded kitchen is a chef's dream, featuring extended cabinets, a large island, and sleek quartz countertops. A beautiful breakfast area leads to a private patio, perfect for outdoor entertaining. An office on the main floor provides a quiet workspace, while the 9' high ceilings throughout the main level create an open and airy atmosphere. The second floor includes 5 spacious bedrooms, including a primary bedroom with a luxurious 5-piece ensuite and an expansive walk-in closet. The remaining 4 bedrooms are generously sized, and there are 2 additional washrooms to accommodate family needs. The legal basement is fully finished and includes 3 bedrooms, a den, a kitchen, and 2 washrooms, a truly self-contained living space with separate laundry. This home is ideally located close to all major amenities, including schools, parks, and shopping centers, with easy access to highways 427 and 410, ensuring quick commutes to the rest of the GTA.
Inclusions: All Elf's, S/S Appliances, Fridge, Stove, Washer and Dryer, Water Softener System.
