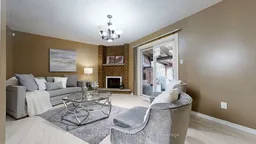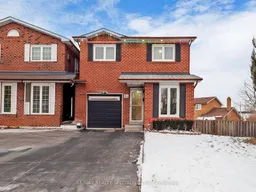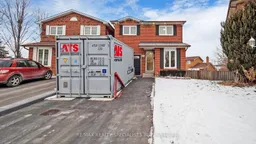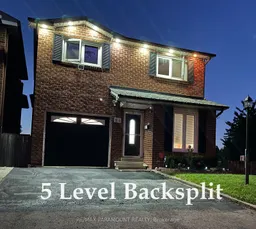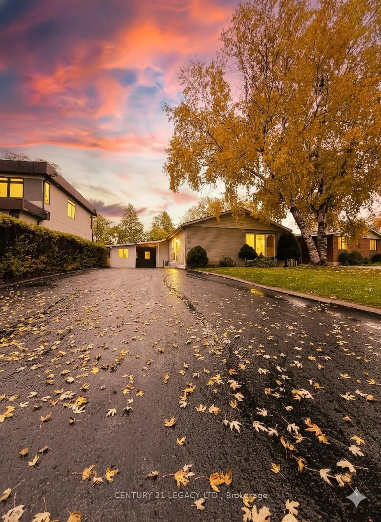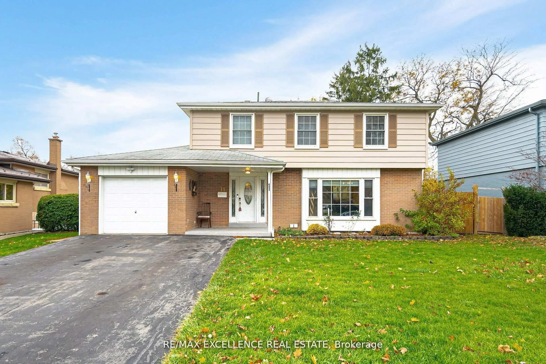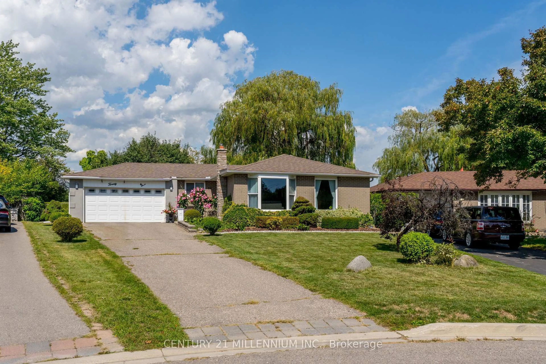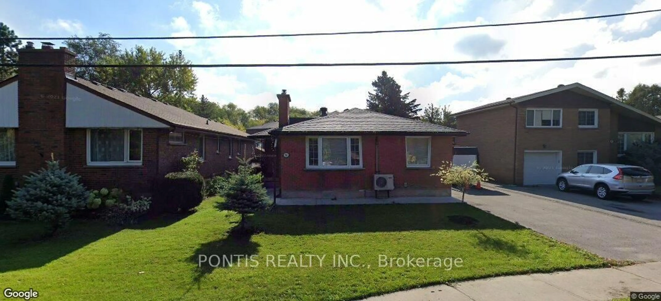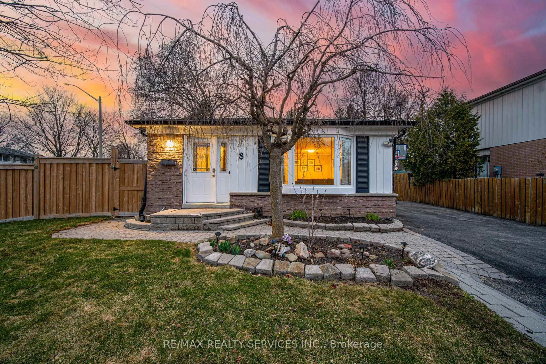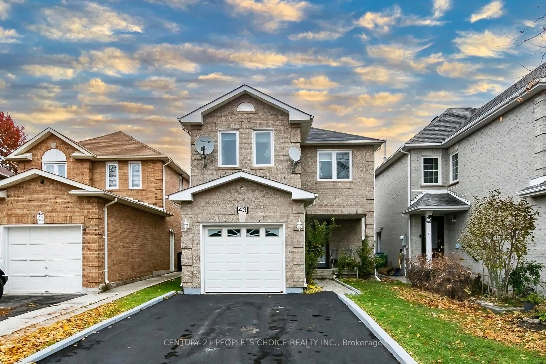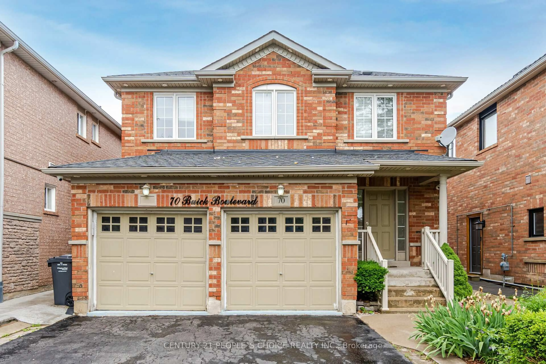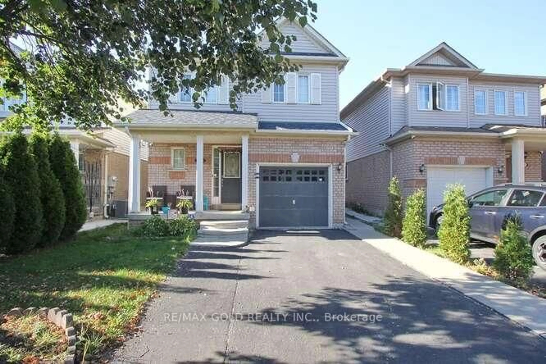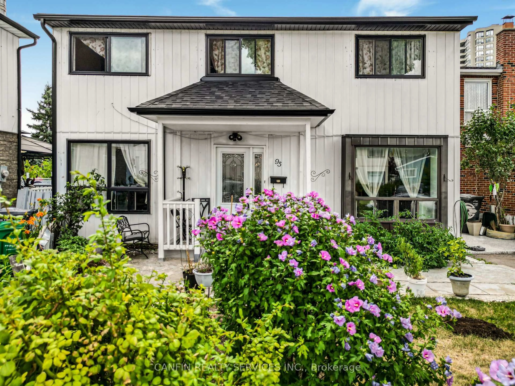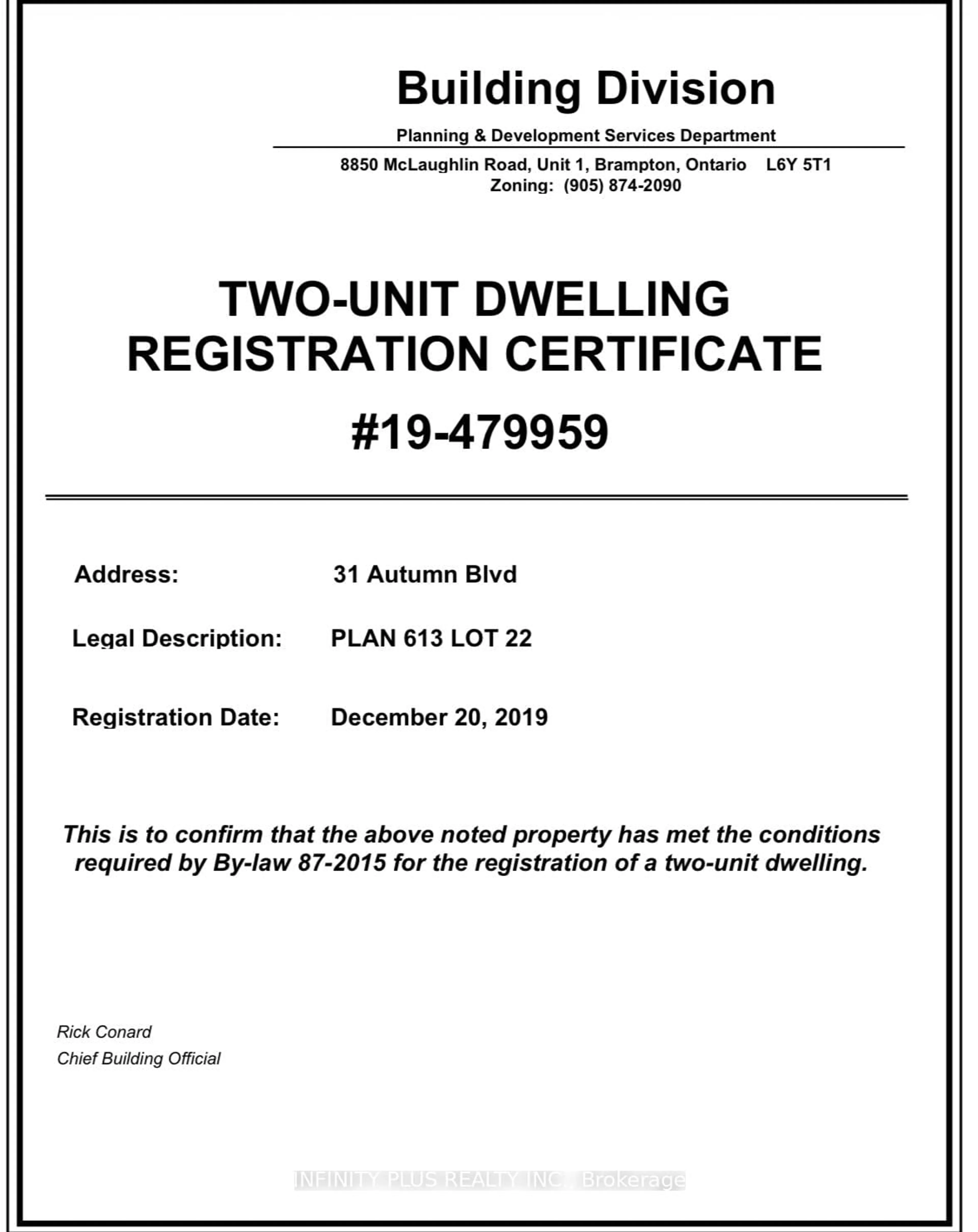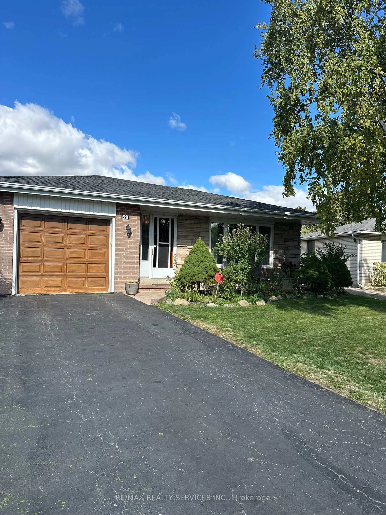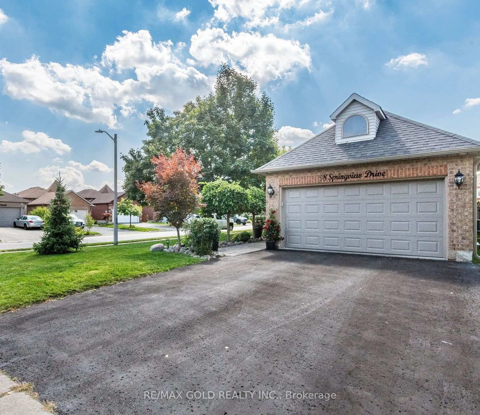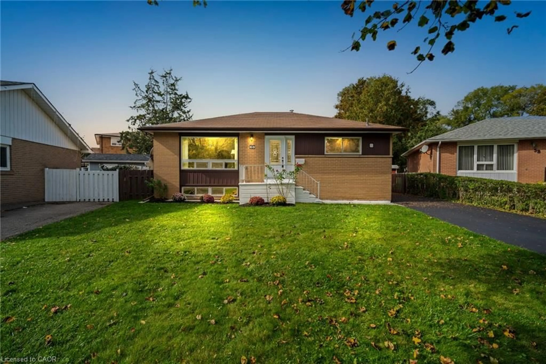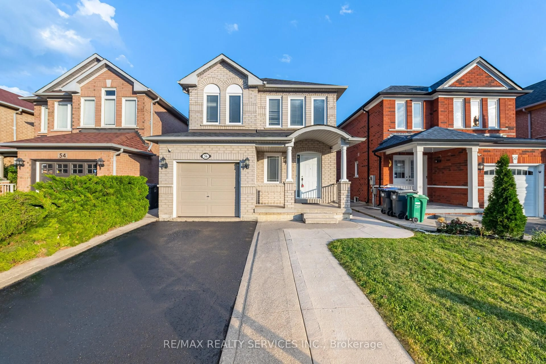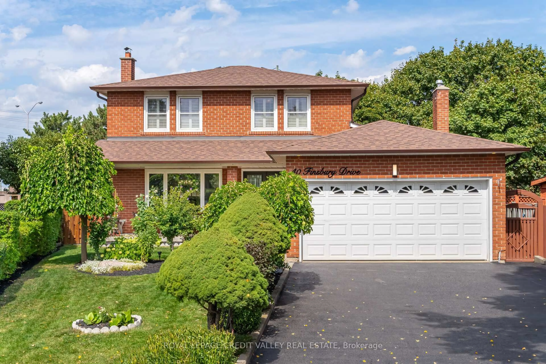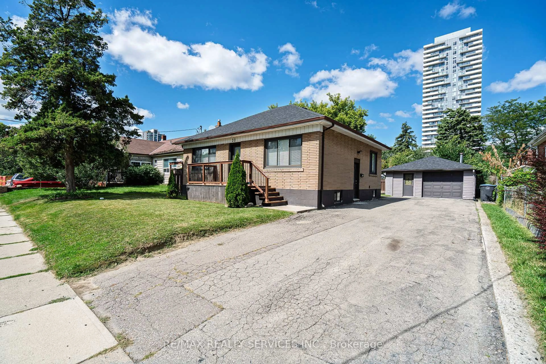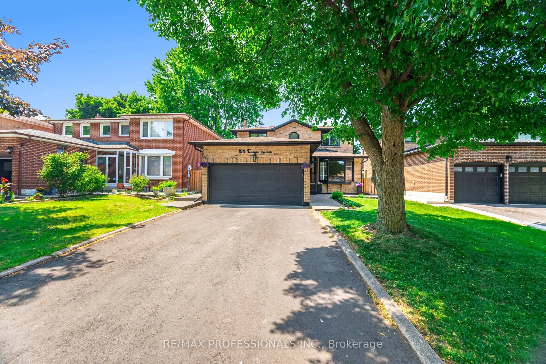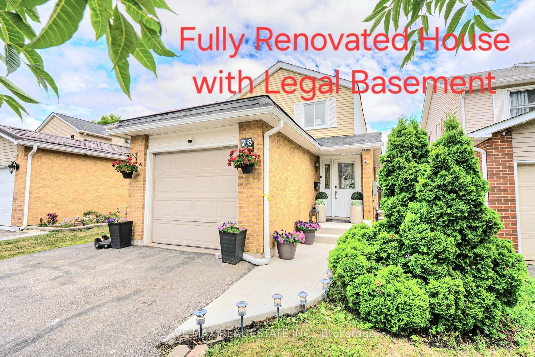This stunning, move-in-ready 5-level back-split detached home is a must-see! Situated on a spacious pie-shaped lot in a quiet court within a highly desirable neighborhood, this beautifully maintained property offers ample space and comfort. Conveniently located just a short walk from schools, Bramlea City Centre, parks, and public transit, its perfect for families. The home boasts 4 generously sized bedrooms and 2.5 bathrooms. The main living spaces include a large living room with an oversized window, an additional extra-large family room with a walk-out to the deck, and a unique floor dedicated to the spacious kitchen and dining area. The second floor features a luxurious primary bedroom with a walk-in closet and rennovated 4-piece ensuite, along with two additional well-sized bedrooms. Big windows and patio doors fill every level with natural light, creating a warm and inviting atmosphere. The basement offers an extra-large bedroom, a 4-piece bathroom, and abundant storage. Two lower levels can be used as a separate living space with a private entrance from the backyard.Additional highlights include a well-maintained backyard, a large driveway with space for up to 5 vehicles, and vibrant multi-color exterior pot lights that make the home glow beautifully at night. Don't miss this incredible opportunity to own a spacious, versatile, and thoughtfully designed home in a prime location! **EXTRAS**
Inclusions: Hardwood Flooring 2016, Windows 2016, Roof 2017, Electric Fireplace -2021, 2nd Floor Bathroom -2022, Gas Stove & Kitchen Backsplash 2023,Hardwired Smoke Alarms
