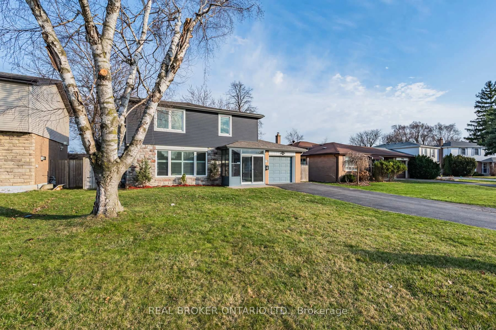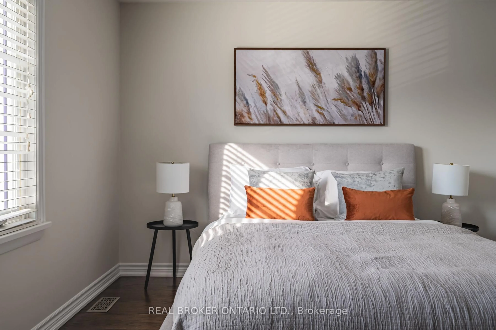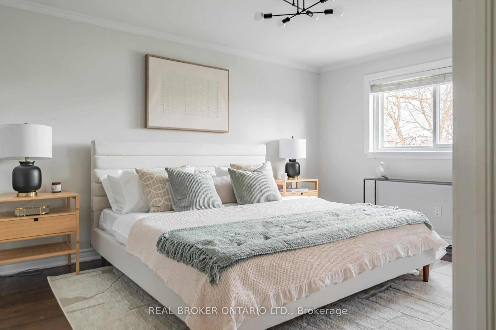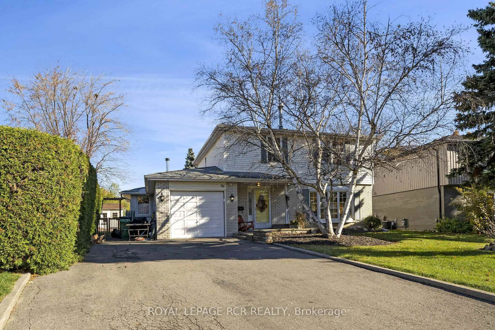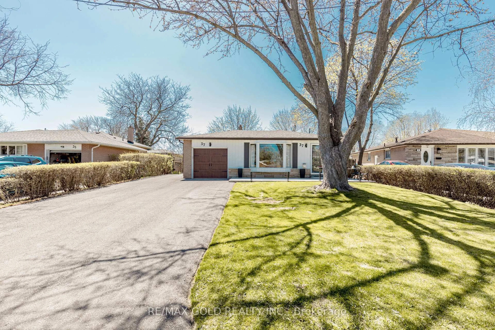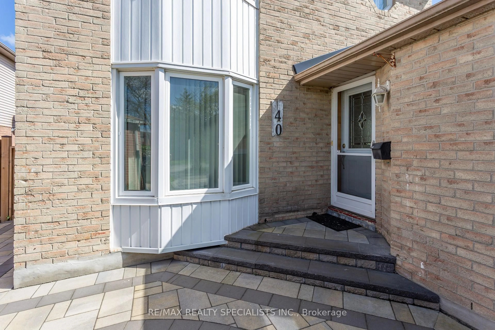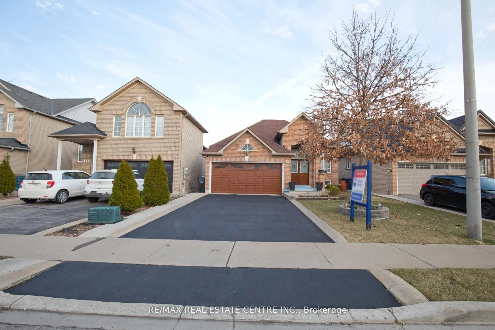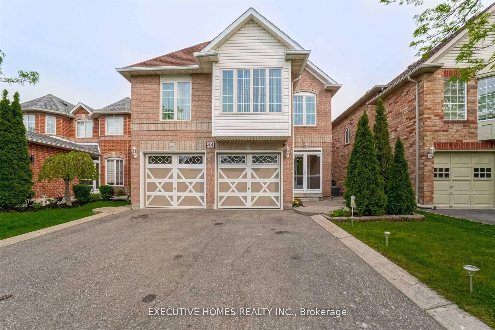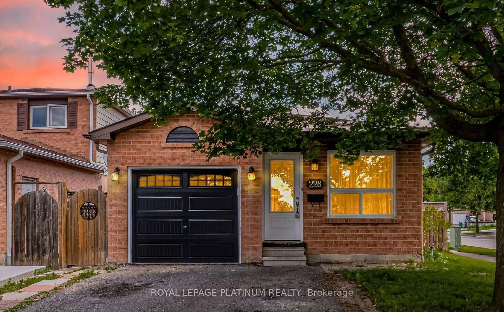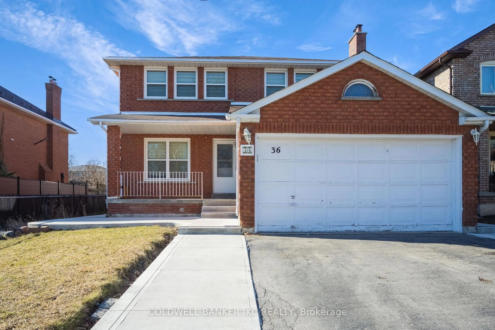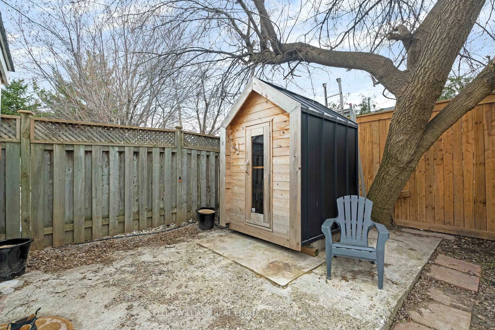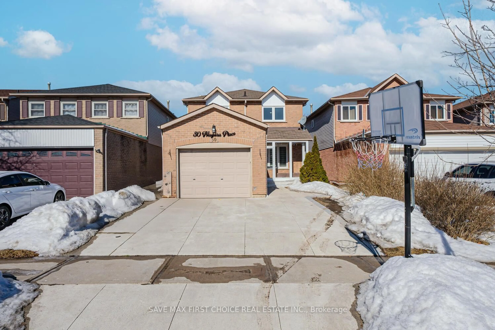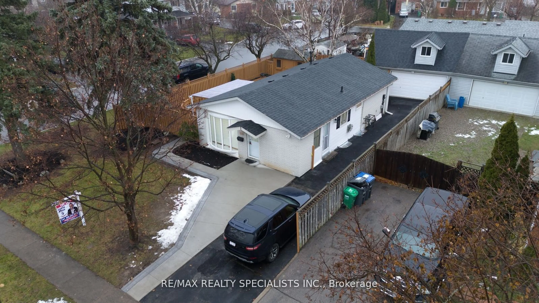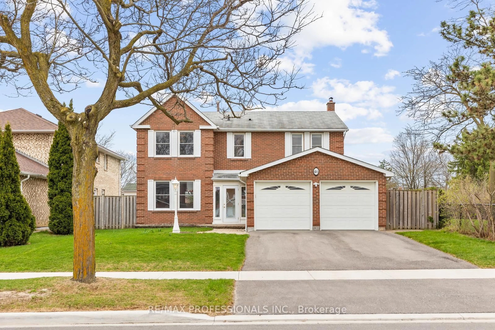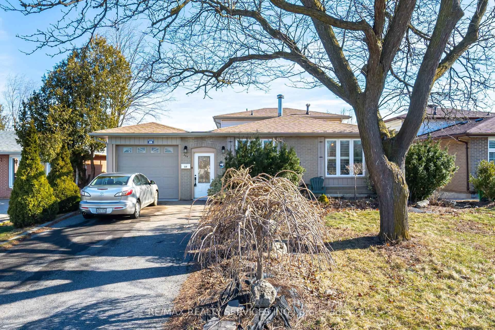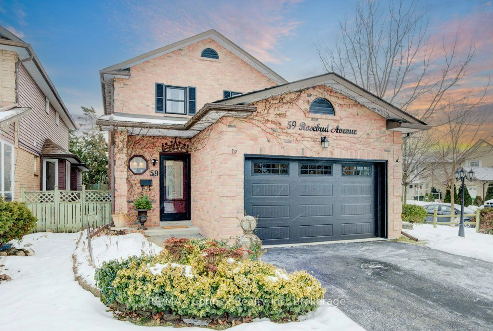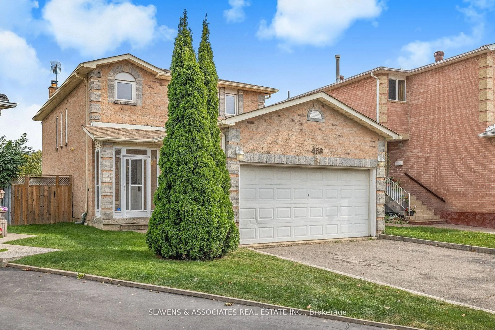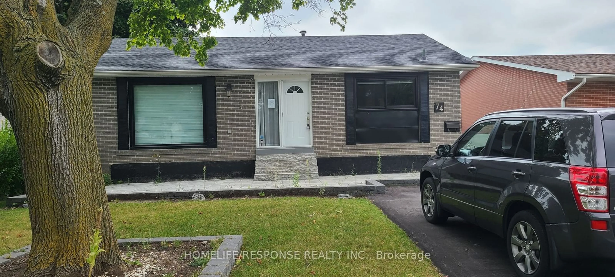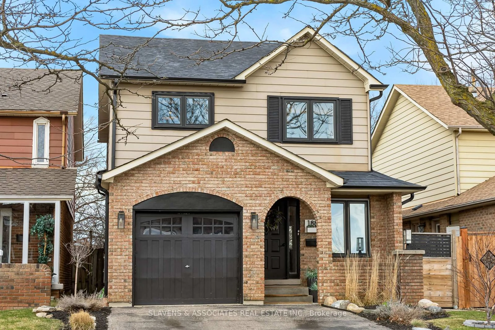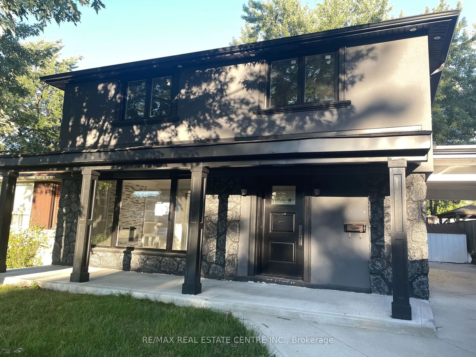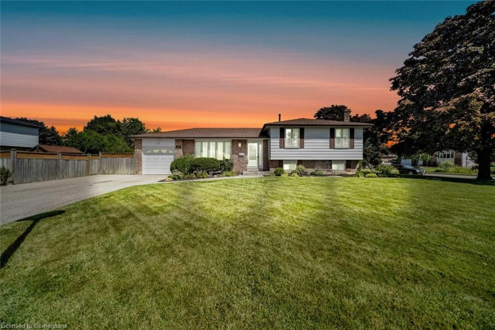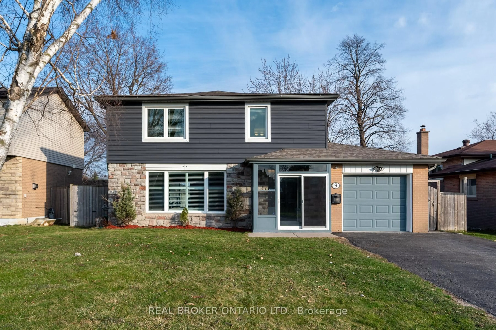
9 Cavendish Cres, Brampton, Ontario L6T 1Z3
Contact us about this property
Highlights
Estimated ValueThis is the price Wahi expects this property to sell for.
The calculation is powered by our Instant Home Value Estimate, which uses current market and property price trends to estimate your home’s value with a 90% accuracy rate.Not available
Price/Sqft$613/sqft
Est. Mortgage$4,509/mo
Tax Amount (2024)$5,014/yr
Days On Market23 days
Description
Welcome to 9 Cavendish Crescent - a stunning, fully upgraded detached home in one of Bramptons most convenient and family-friendly neighbourhoods. Featuring a striking stone façade, stamped concrete driveway and patio, and elegant California shutters throughout, this home exudes curb appeal and quality craftsmanship. Inside, you'll find high-end finishes including granite countertops, a walnut island, premium Wolf appliances, a wine fridge and a garburator hook up, and built-in main floor speaker system.Enjoy the bright, converted sunroom for year-round relaxation, plus added value with natural gas BBQ hookup and wiring ready for a hot tub.Upstairs, the spacious primary retreat offers a walk-in closet, built-in safe, and a luxurious spa-inspired ensuite with heated floors and a jetted tub. The finished basement includes an additional bedroom perfect for in-law suite potential or extended family.Additional features include central vacuum, Nest thermostat, roof and furnace (approx. 10 yrs), and an owned hot water tank.Ideally located minutes from Bramalea City Centre, Chinguacousy Park, Professors Lake, Brampton Civic Hospital, top-rated schools, rec centres, grocery stores, public transit, and Hwy 410! This home truly has it all! Simply move in, and enjoy!
Property Details
Interior
Features
Exterior
Features
Parking
Garage spaces 1
Garage type Attached
Other parking spaces 4
Total parking spaces 5
Property History
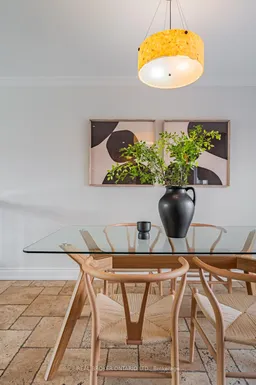
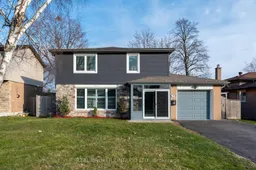 50
50Get up to 1% cashback when you buy your dream home with Wahi Cashback

A new way to buy a home that puts cash back in your pocket.
- Our in-house Realtors do more deals and bring that negotiating power into your corner
- We leverage technology to get you more insights, move faster and simplify the process
- Our digital business model means we pass the savings onto you, with up to 1% cashback on the purchase of your home
