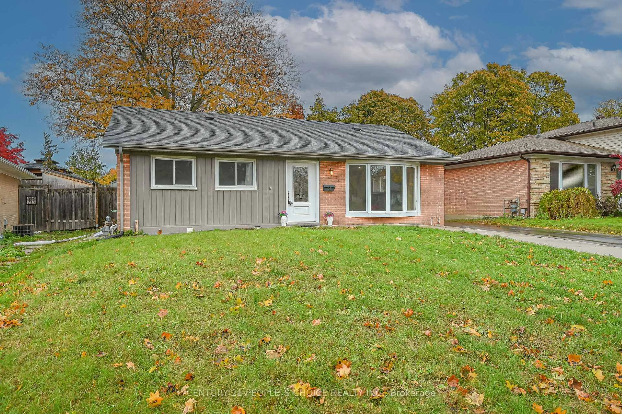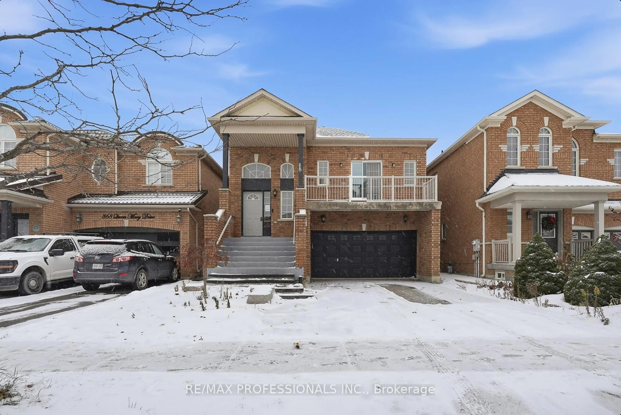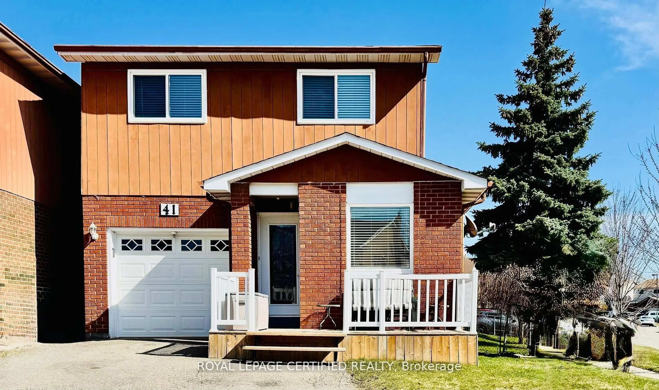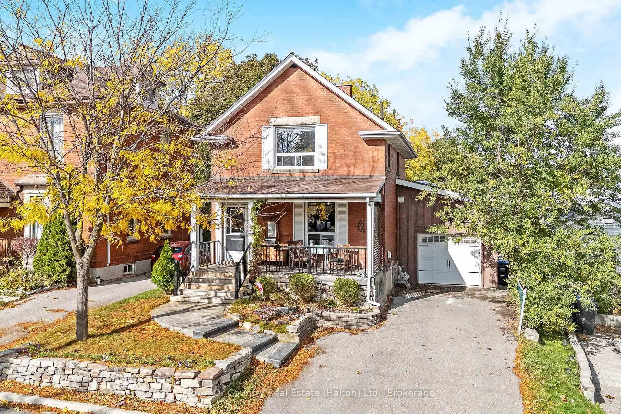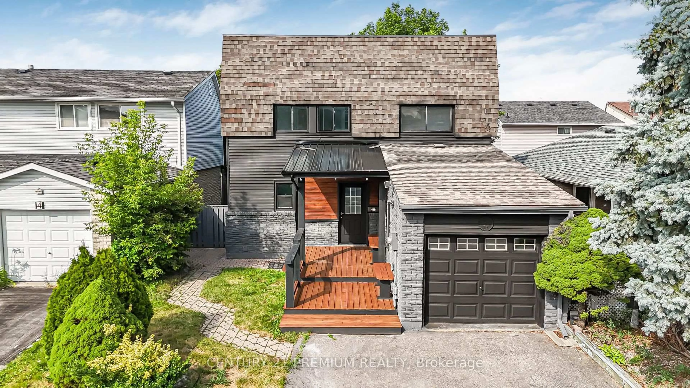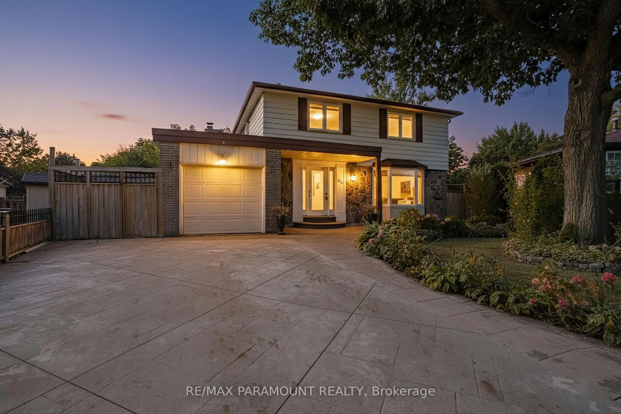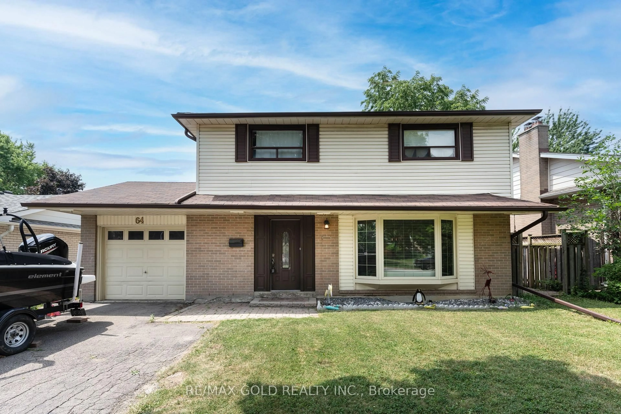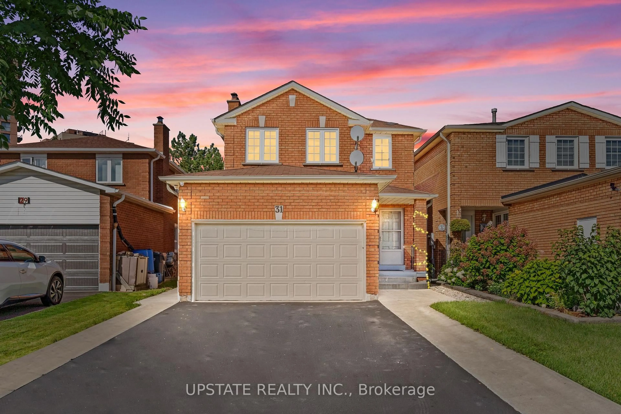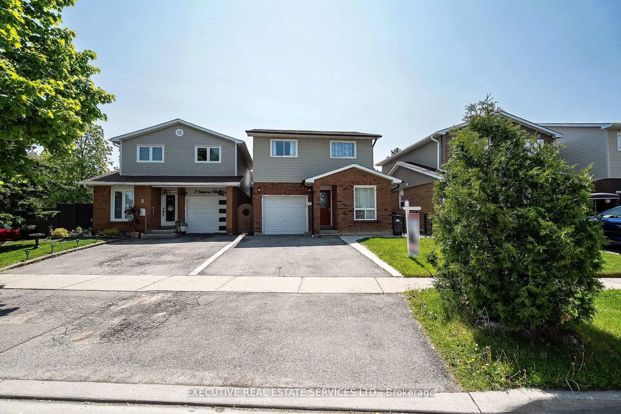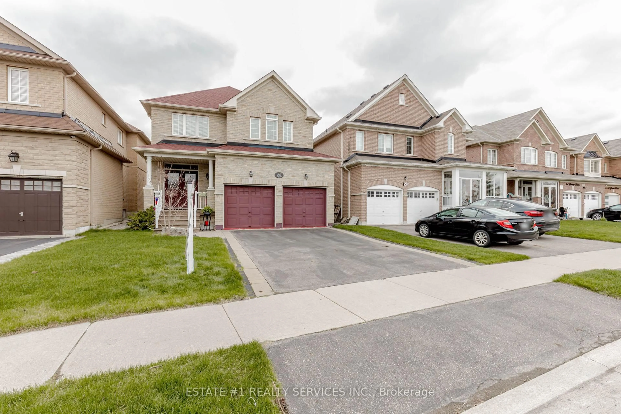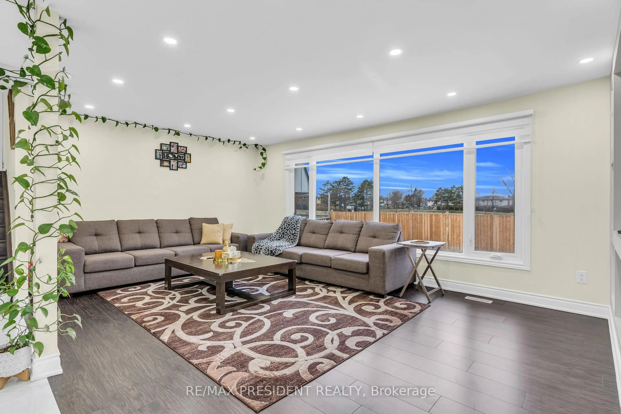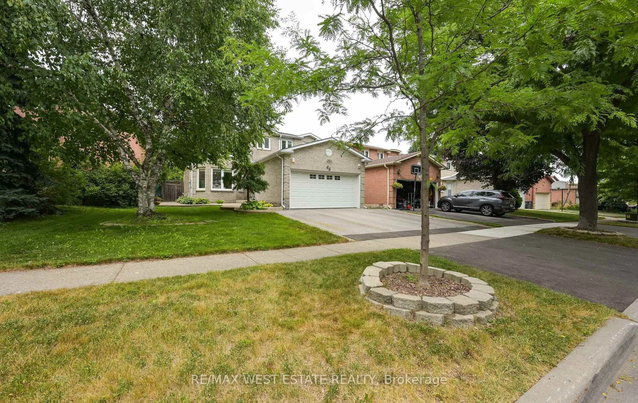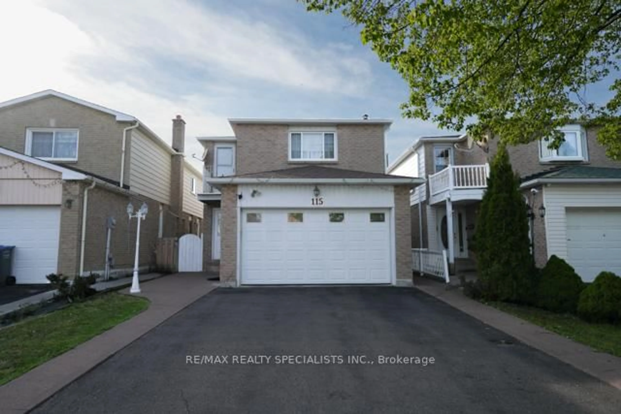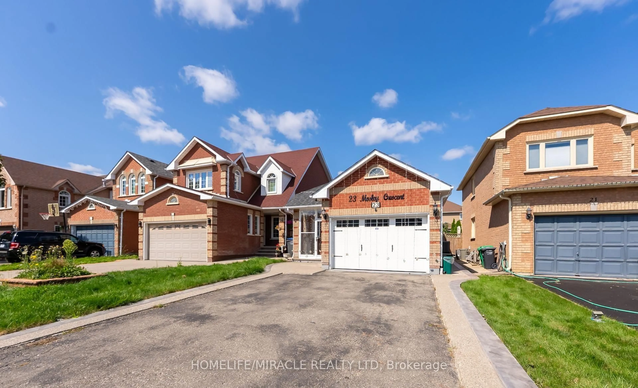Welcome to 326 Batley Bull Parkway in the sought-after community of Peel Village, a place families come to grow and to prosper. This spacious four-level back-split with its four bedrooms and three washrooms is an exceptionally versatile layout. The main floor living room with a cozy corner gas fireplace, strip hardwood, and crown moulding treatment is complimented by the open-concept design, expansive dining area, and modern kitchen featuring quartz countertops, stainless steel appliances, and a moveable breakfast bar island. With two bedrooms on the upper level including a four-piece bath, and two on the ground level with a three-piece bath, as well as a separate entrance to the ground and lower levels, there is significant potential for multi-generational living or an incoming-producing configuration. The lower level features an existing office space, 2-piece washroom, separate laundry room and a spacious rec room. This home is conveniently located near all levels of schools, easy access to expressway road systems (410, 407, 403, and 401) as well as to downtown Brampton and a vast array of shopping experiences. Public transit (with connections to GO, Mississauga transit, and the soon to be completed LRT) goes right past the front door. This home possesses strong curb appeal, nicely landscaped with perennial gardens in both the front yard and the private, fenced, backyard. Furnace (2016), central air (2021), roof shingles (2020).
Inclusions: Kitchen Fridge, Stove, Dishwasher, Laundry room Washer and Dryer, Living room Curio Cabinet
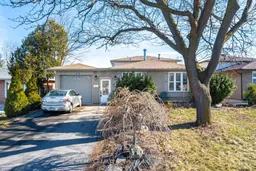 50
50

