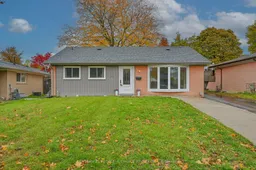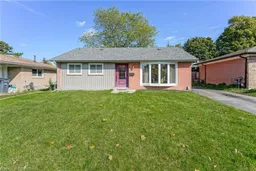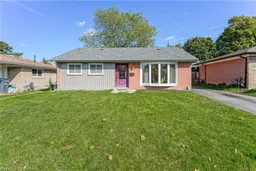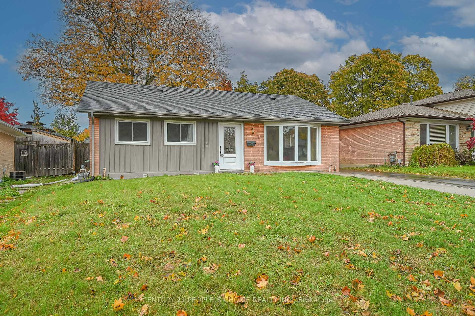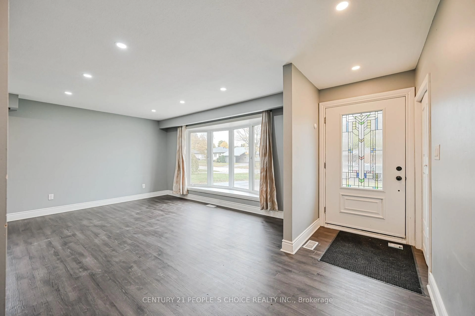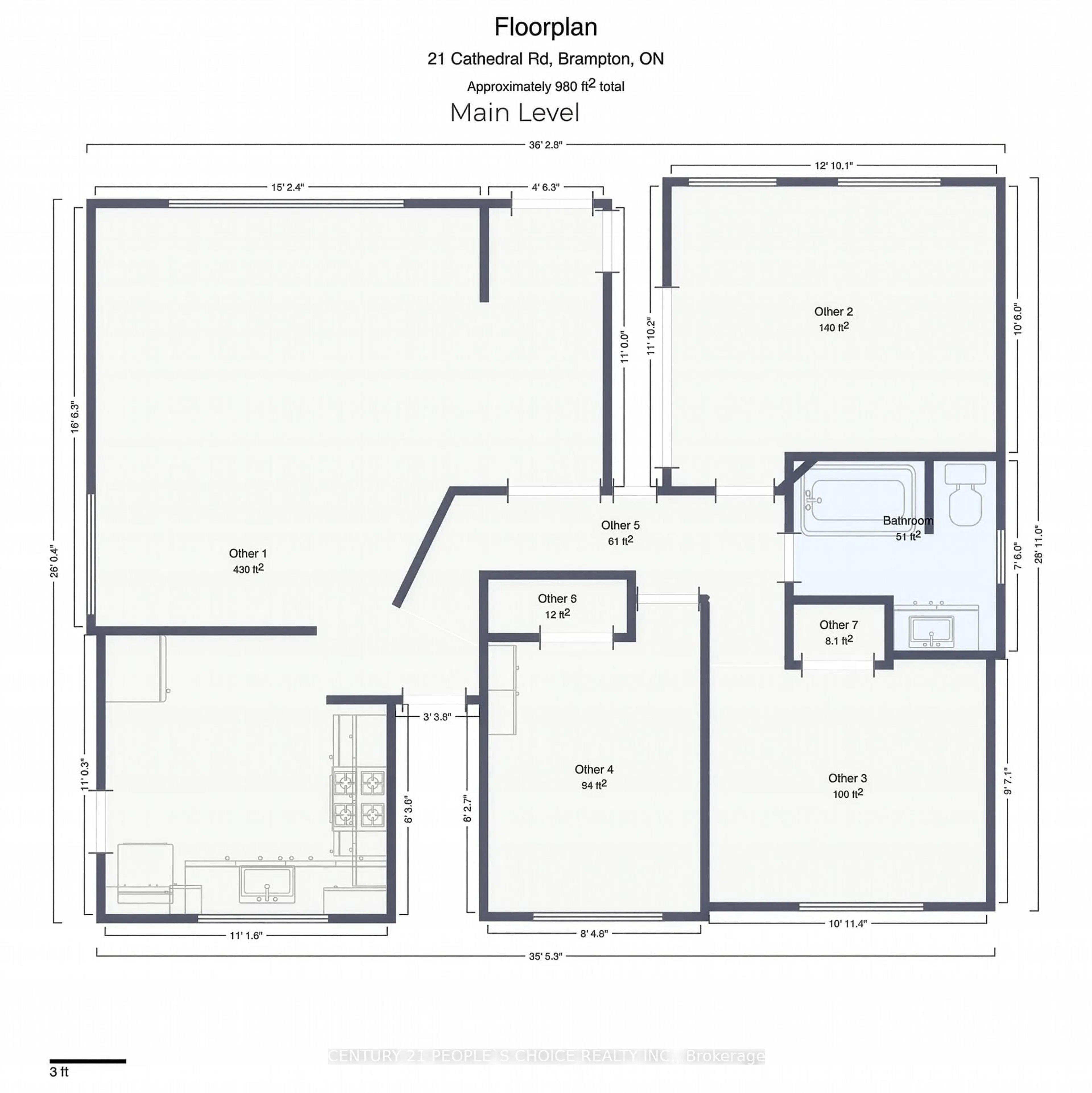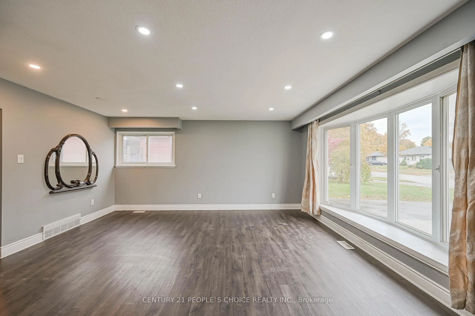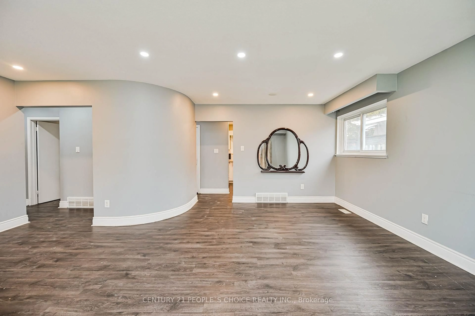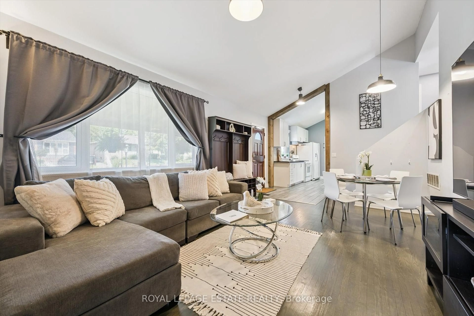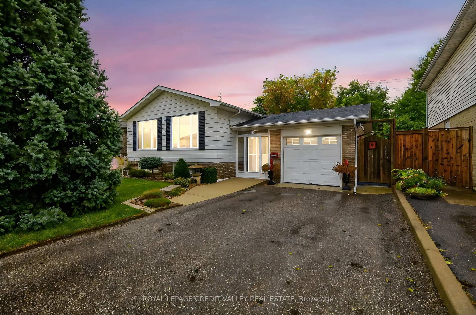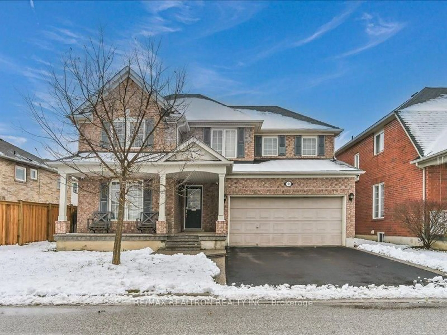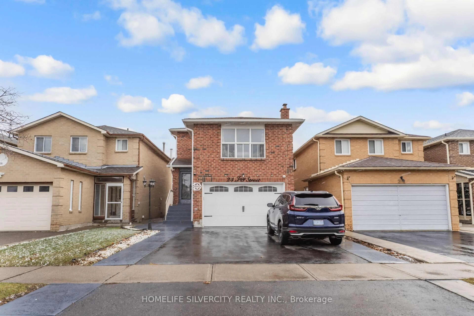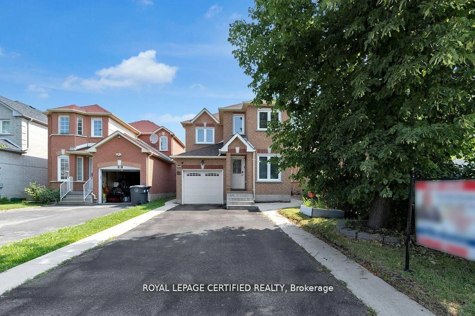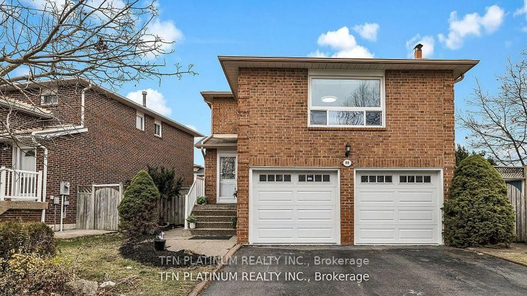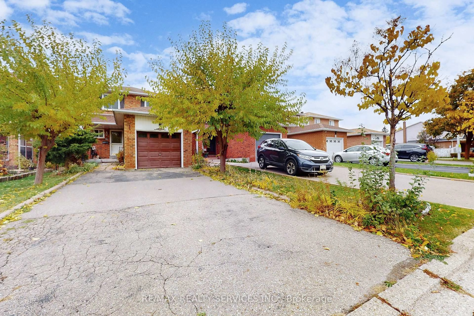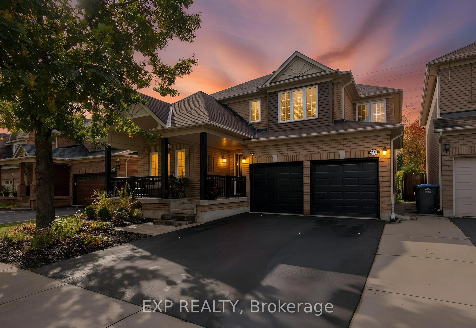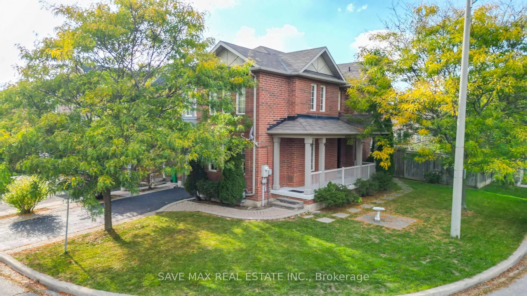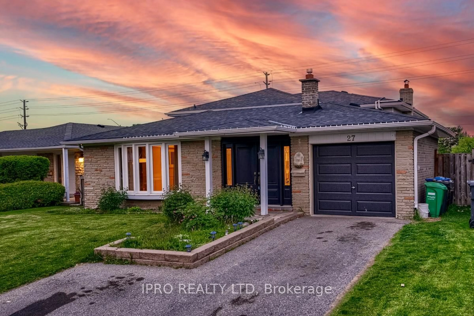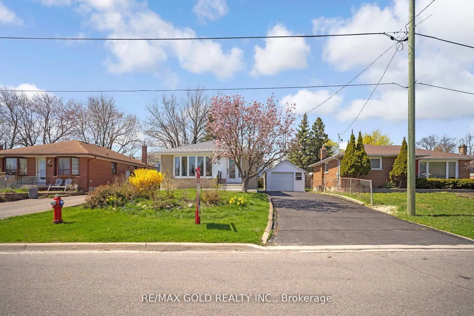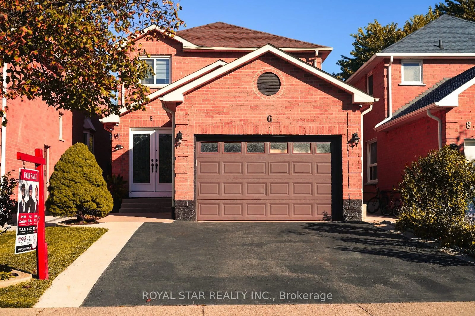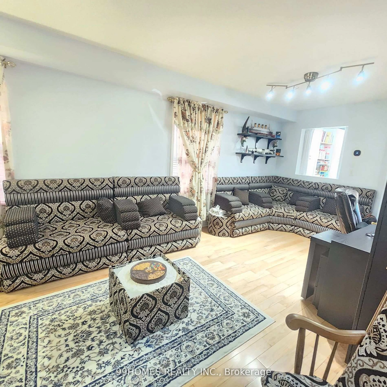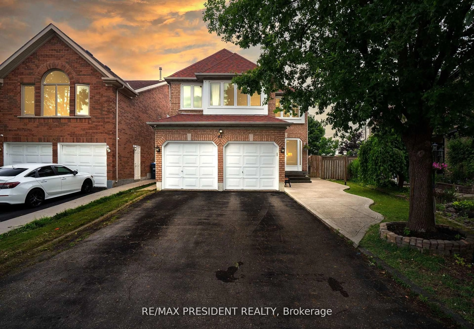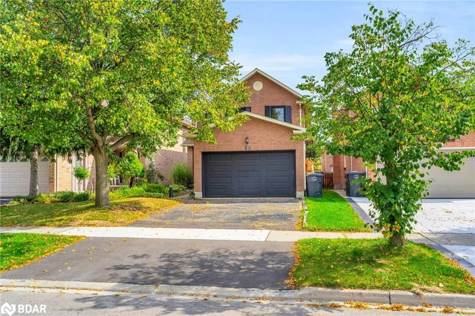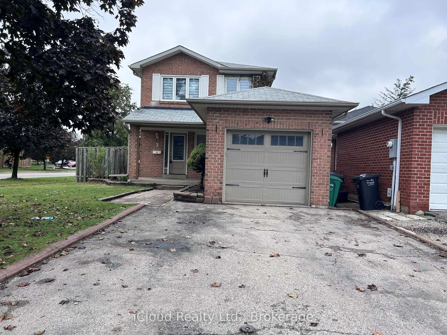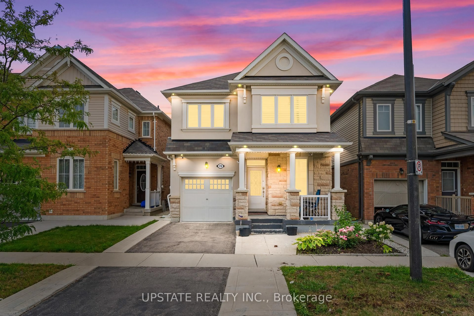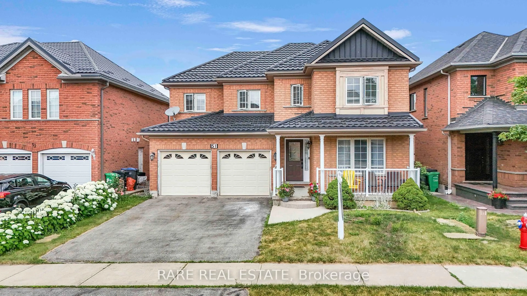21 Cathedral Rd, Brampton, Ontario L6W 2P1
Contact us about this property
Highlights
Estimated valueThis is the price Wahi expects this property to sell for.
The calculation is powered by our Instant Home Value Estimate, which uses current market and property price trends to estimate your home’s value with a 90% accuracy rate.Not available
Price/Sqft$745/sqft
Monthly cost
Open Calculator
Description
Location! Location!Welcome to this updated, move-in-ready bungalow, with a LEGAL BSMT APARTMENT,ideally situated in a quiet neighbourhood. Sitting on a generous 50 ft.x110 ft lot, this home offers a lovely blend of comfort, functionality & investment potential.This prime location is close to Shoppers World, transit, schools, parks & everyday amenities.This is a quiet oasis in the midst of a bustling city.Step through the inviting front entry, with stained-glass inserts,into a warm foyer with a handy hall closet.The bright, open-concept living/dining area is bathed in natural light,featuring pot lights & a large bow window-an ideal nook to curl up with a book or enjoy your morning coffee.The layout offers bedrooms some added privacy, with a hallway connecting the living/dining area to the bedrooms tucked away.Laminate flooring extends throughout the main level, except for the washroom. The kitchen is set apart as a separate,functional space.The modern kitchen offers plenty of cabinet space, a large window above a double undermount sink & a walkout to the private, fully fenced backyard, perfect for outdoor entertaining. It is kitted out in quartz countertops. Bonuses are a garden shed for extra storage & a gazebo for your entertaining.A short flight of stairs from the backyard leads to a private entrance to the Legal Bsmt Apartment.The Open layout of the spacious living/dining area is inviting & functional.The Kitchen has quartz countertops & a double undermounted sink,with a backsplash in place.Lots of cabinetry.This opens to a small hallway that connects the three bedrooms & the full washroom.Again, created to offer the bedrooms some privacy.The laundry area has its own niche.As is the powder room.The furnace is 3 years old.The Air Conditioner was installed in July 2025.The bsmt furniture is included.With thoughtful updates throughout.This home is ideal for first-time buyers,downsizers,or savvy investors looking to generate rental income.This property is a must-see!
Property Details
Interior
Features
Bsmt Floor
2nd Br
3.63 x 2.67Window
3rd Br
2.54 x 2.39Window / Closet
Br
2.44 x 3.4Closet / Window
Living
4.24 x 4.39Open Concept / Window / Tile Floor
Exterior
Features
Parking
Garage spaces -
Garage type -
Total parking spaces 5
Property History
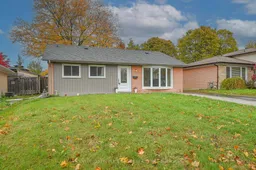 43
43