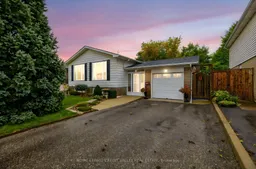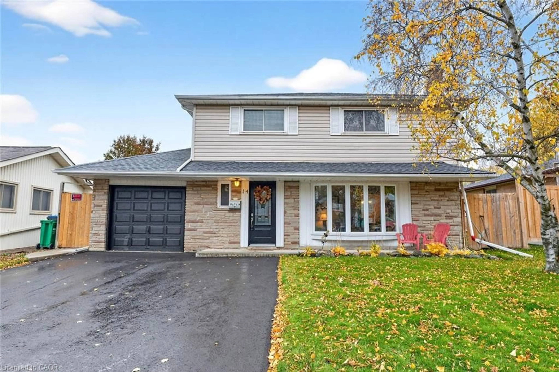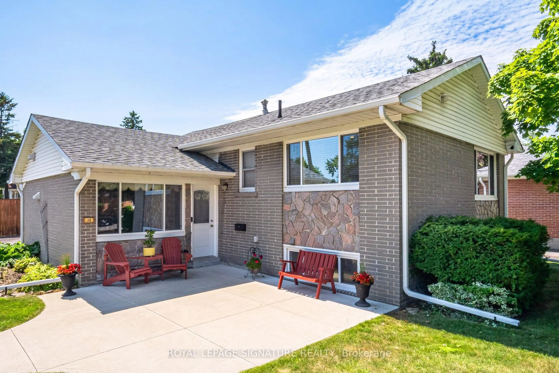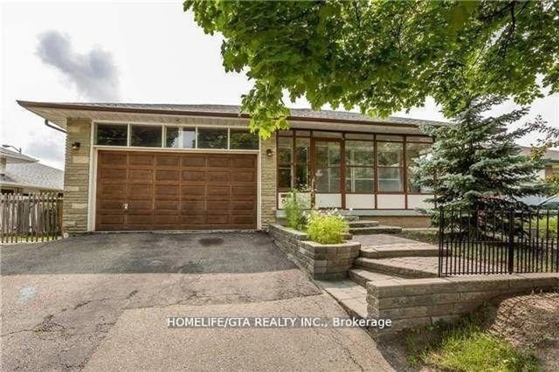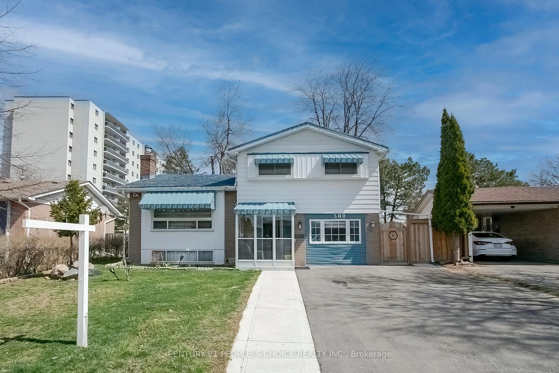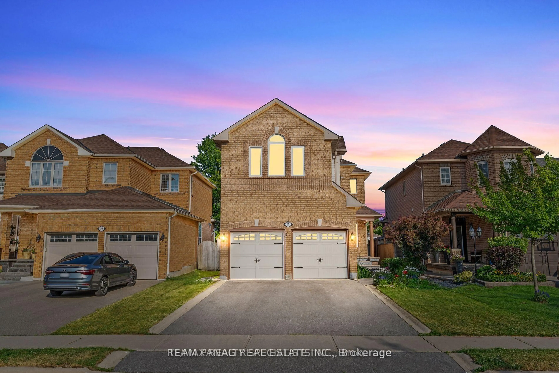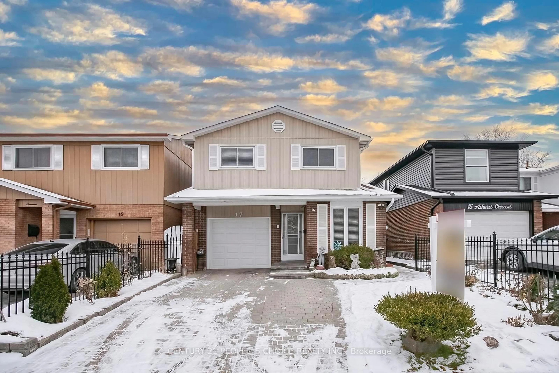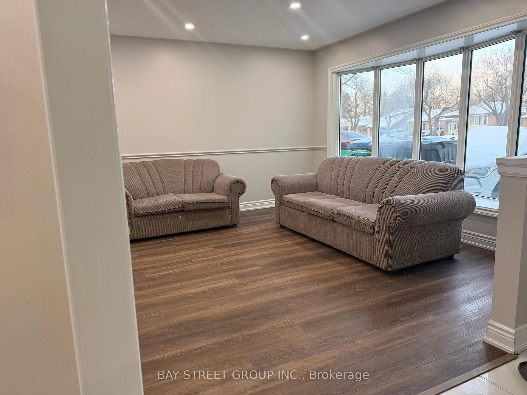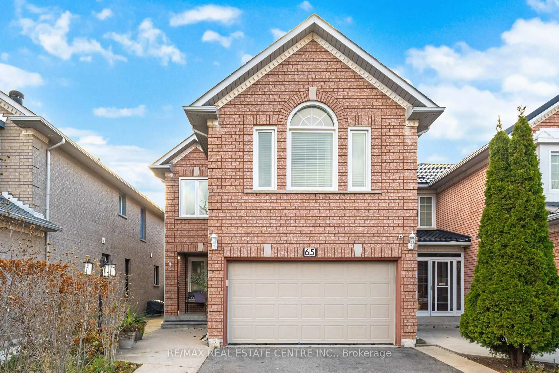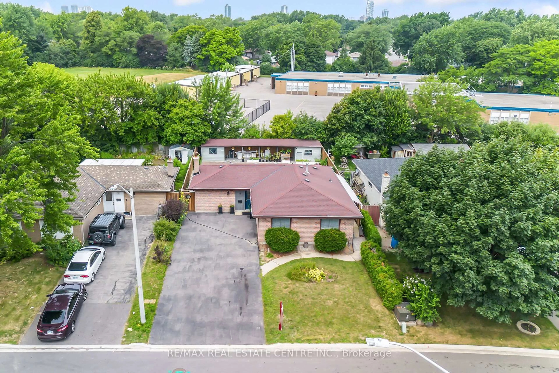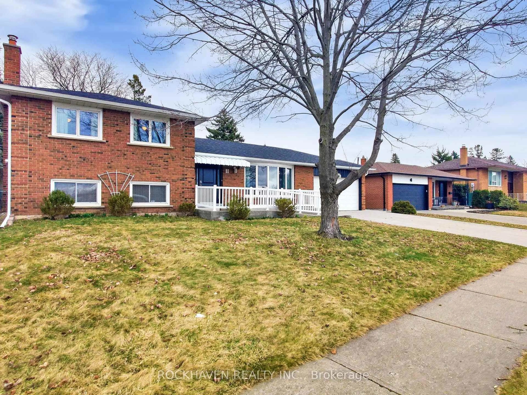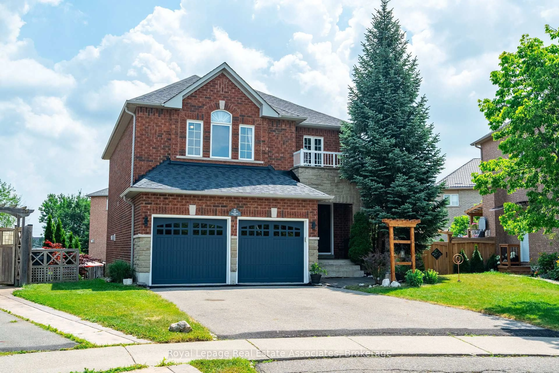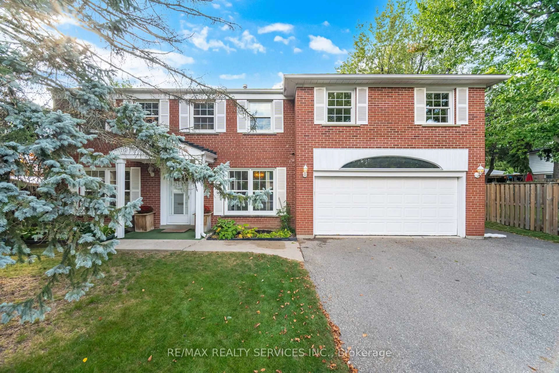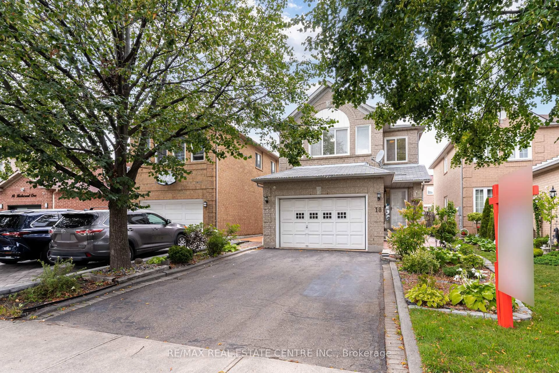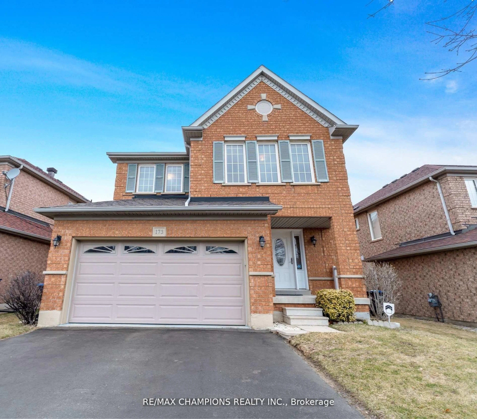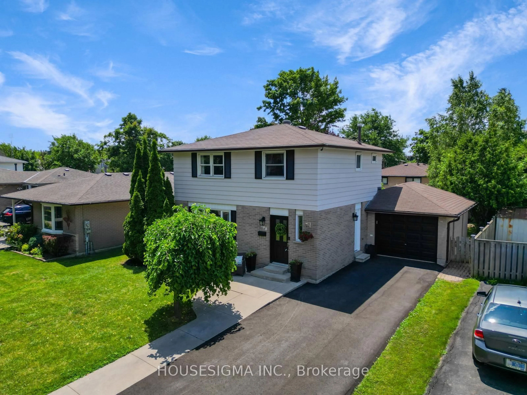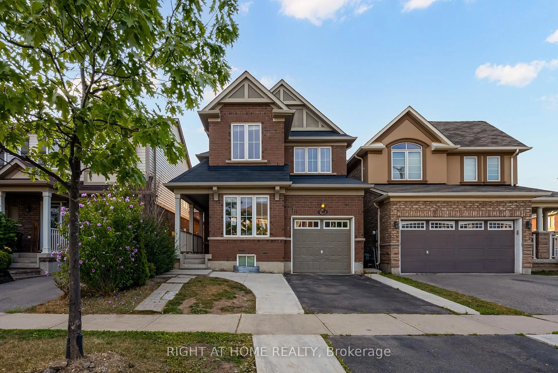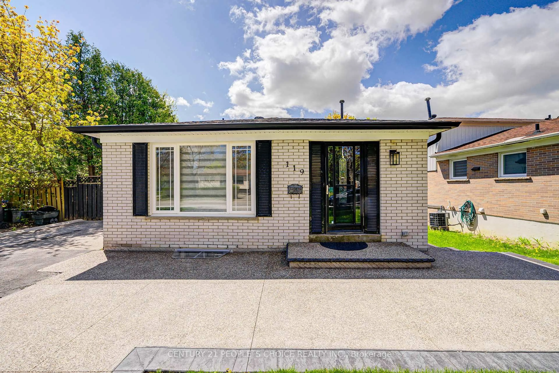Welcome to 23 Caldwell Crescent, a beautifully updated raised bungalow located in the highly sought-after Peel Village neighbourhood of Brampton. This modern home sits proudly on an oversized 50 by 148 foot lot and offers a bright and inviting open-concept design. The main floor features gleaming hardwood floors throughout and a stylish upgraded kitchen complete with quartz countertops and stainless steel appliances. With three spacious bedrooms upstairs, this home provides comfort and functionality for the whole family. The fully finished basement is designed as a complete in-law suite with its own separate entrance, offering a living room, dining room, kitchen, and bathroom along with a bedroom featuring a brand new shower. Outside, the professionally landscaped backyard is fully fenced and includes a welcoming patio, with plenty of room for an accessory unit if desired. This property is beautifully maintained, thoughtfully upgraded, and truly a treat to show.
Inclusions: SS Fridge, Stove, Dishwasher, Microwave, Washer, Dryer, All ELF's, All Window Coverings, Garden Shed, Garage Door opener and remotes, Stove, Fridge, Dishwasher in basement.
