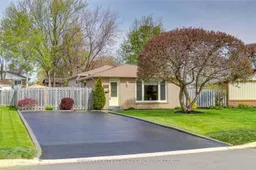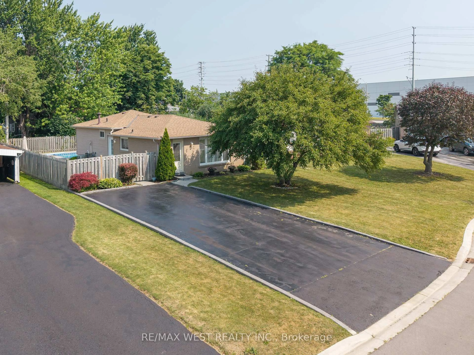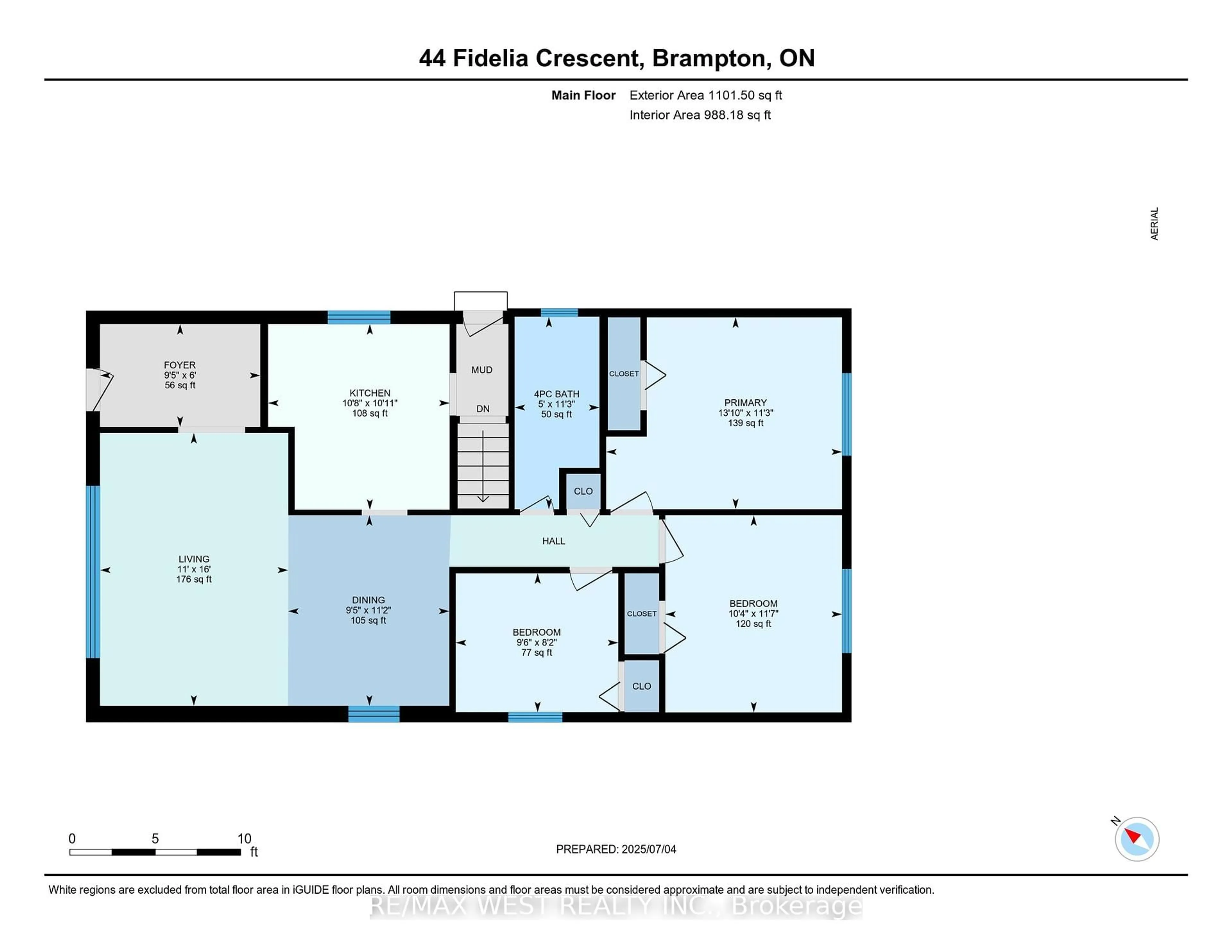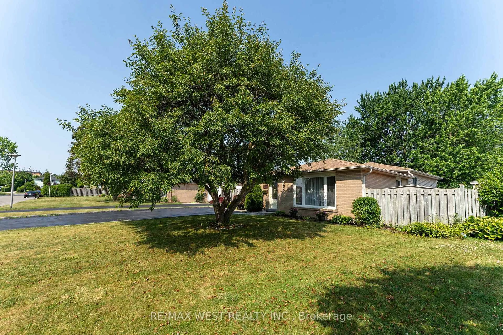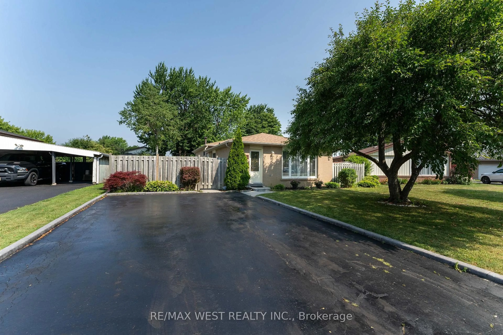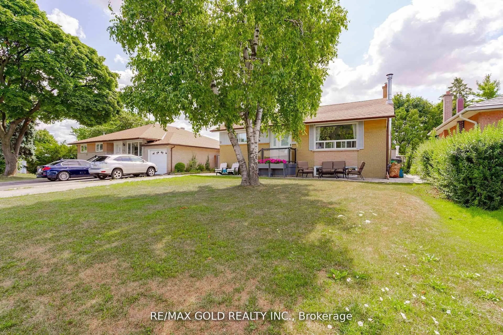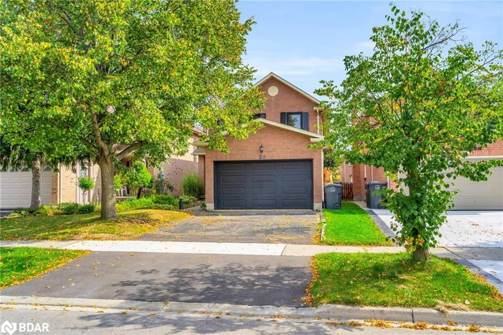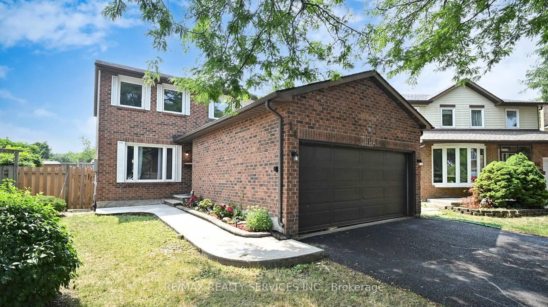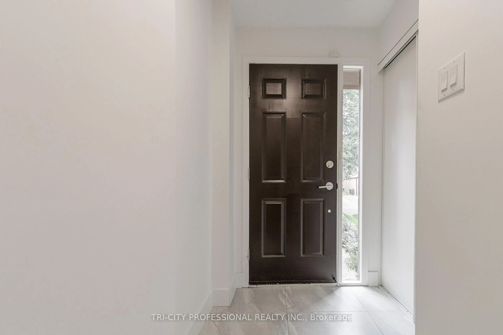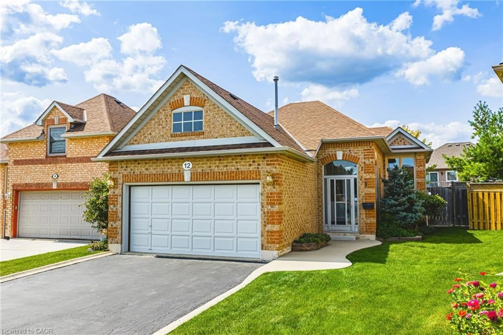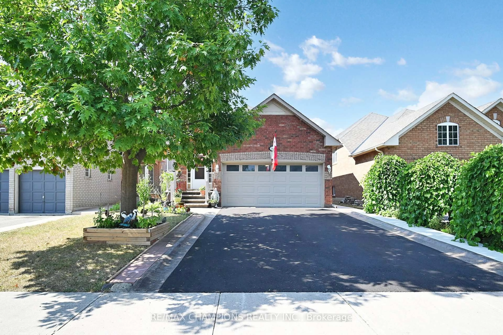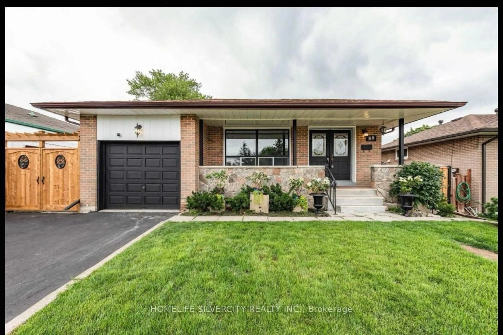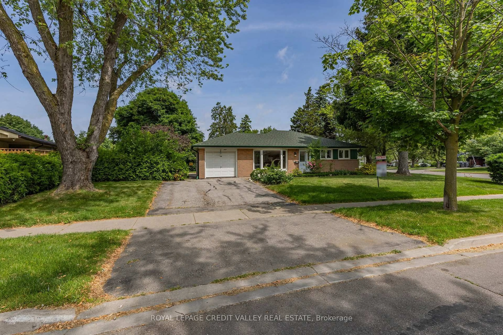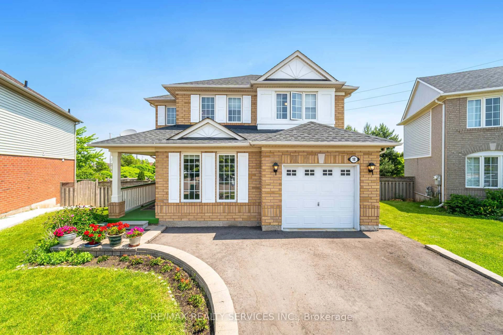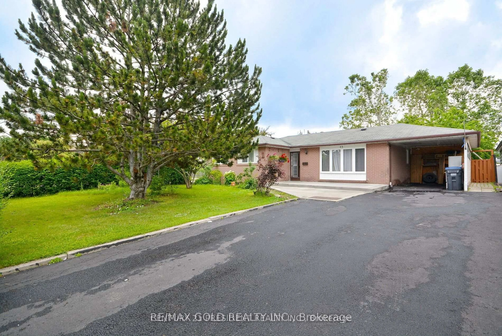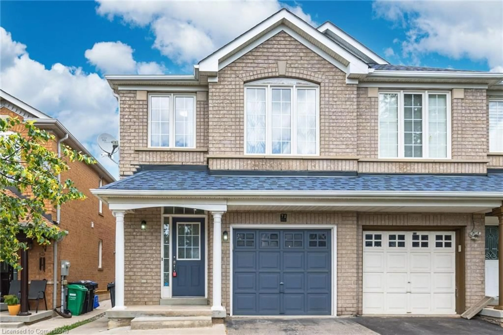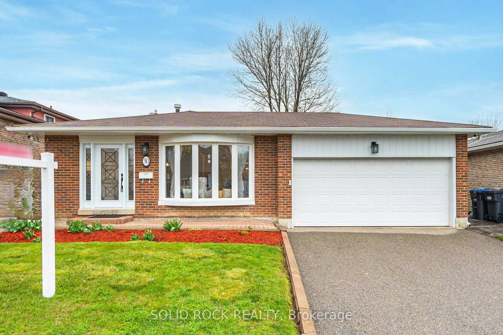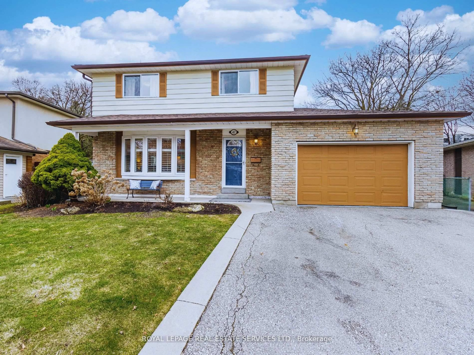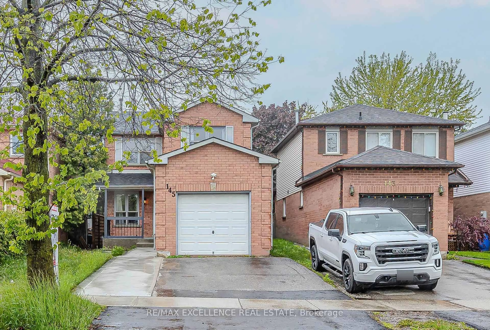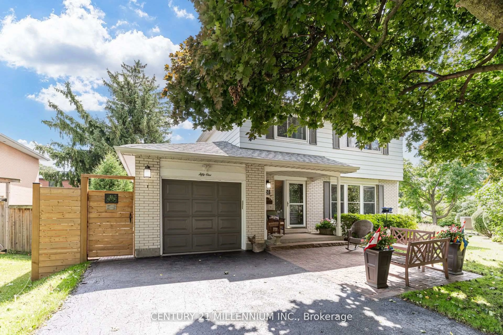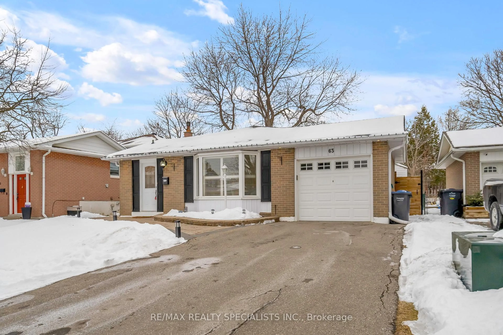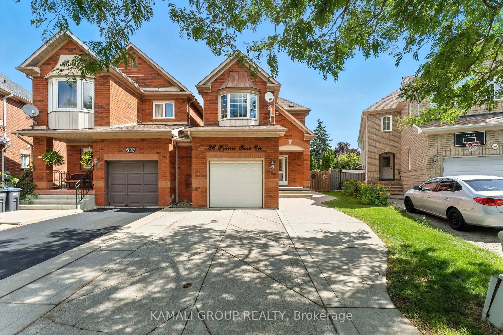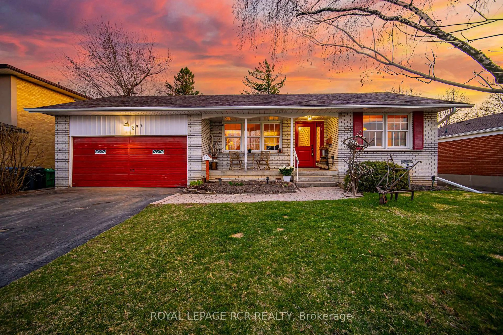44 Fidelia Cres, Brampton, Ontario L6T 3P8
Contact us about this property
Highlights
Estimated valueThis is the price Wahi expects this property to sell for.
The calculation is powered by our Instant Home Value Estimate, which uses current market and property price trends to estimate your home’s value with a 90% accuracy rate.Not available
Price/Sqft$1,109/sqft
Monthly cost
Open Calculator

Curious about what homes are selling for in this area?
Get a report on comparable homes with helpful insights and trends.
+4
Properties sold*
$841K
Median sold price*
*Based on last 30 days
Description
3 bedroom, 2 bath detached home in family oriented neighbourhood with inground pool is now on the market. big Lot over 50 Feet frontage and 70 feet at the back. Very silent street . newly renovated home hardwood floors, granite countertops, S/S appliances. New stove new dishwasher, new fridge. new built in microwave. New dryer. finished basement with separate side entrance is ready for your touch. You can make it income productive unit or use for your big family and bathroom is ready. Open concept Rec Room with Gas Fireplace, high efficiency furnace. Amazing yard with heated 16' x 32 Inground Pool ( new liner 2025/ pump/filter in 2019 ) Roof 2020. Long Driveway for 6 cars. Close to shopping Mall and Main Roads. Garden shed and storage for your needs Garden shed roof 2025.
Property Details
Interior
Features
Main Floor
Living
4.87 x 3.36hardwood floor / Combined W/Dining / Window
Dining
3.4 x 2.88hardwood floor / Combined W/Living
Kitchen
3.32 x 3.24Stainless Steel Appl / Granite Counter
Exterior
Features
Parking
Garage spaces -
Garage type -
Total parking spaces 6
Property History
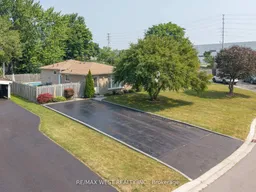
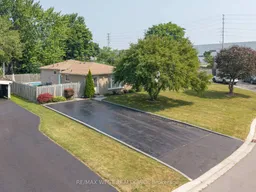 50
50