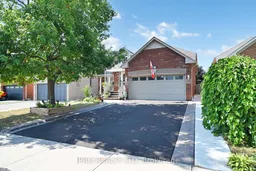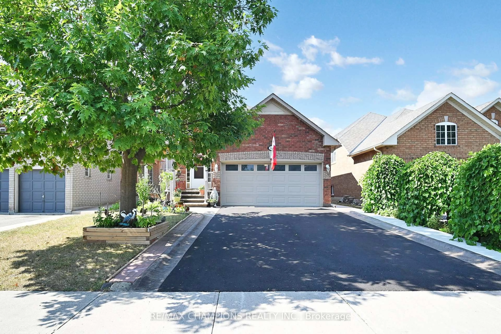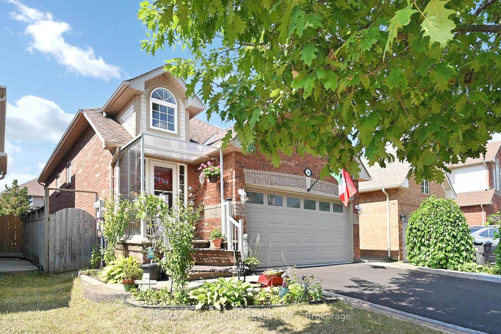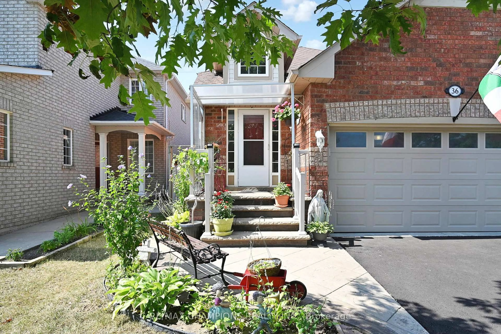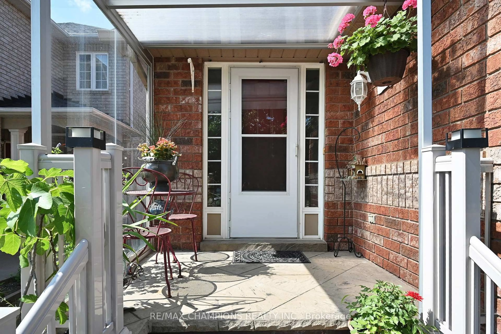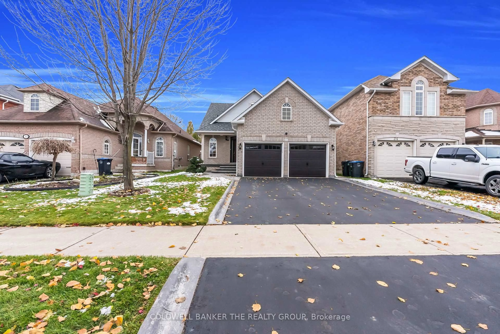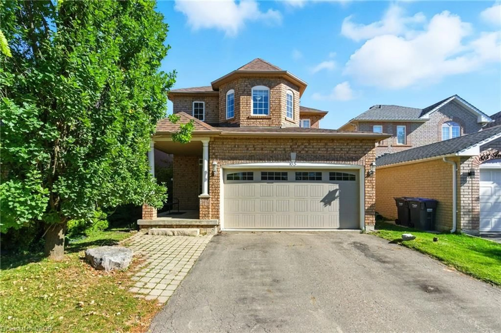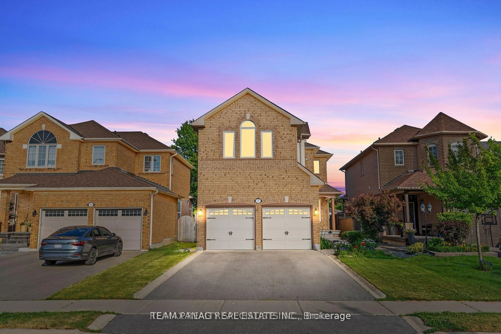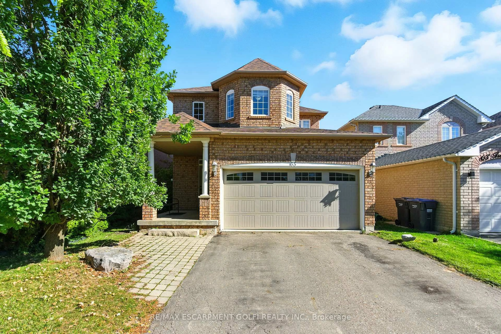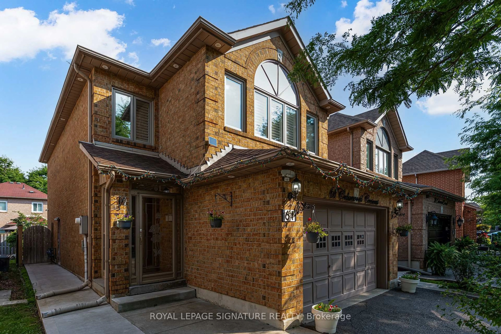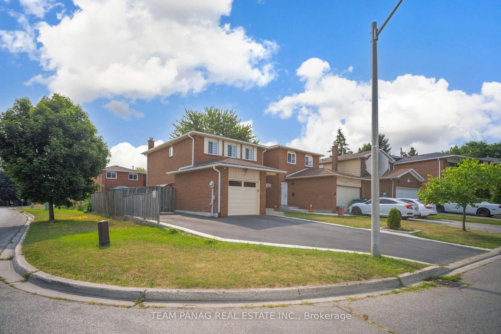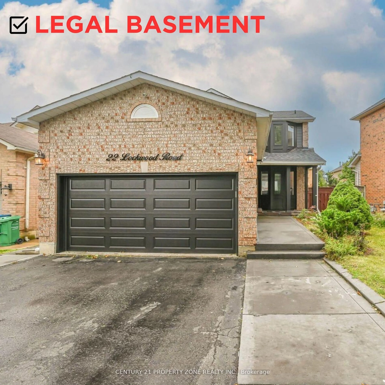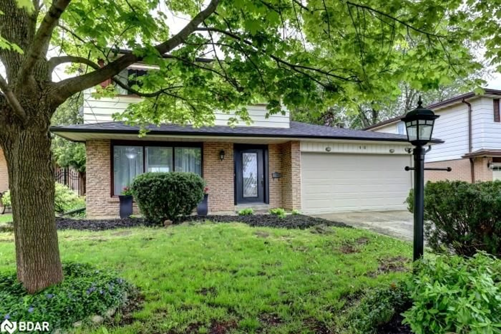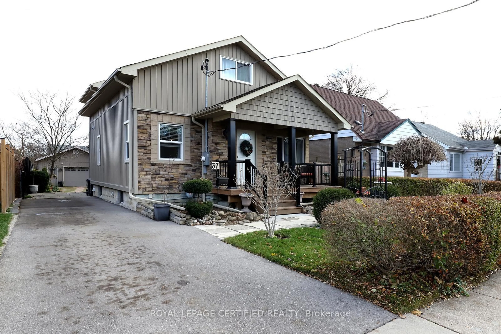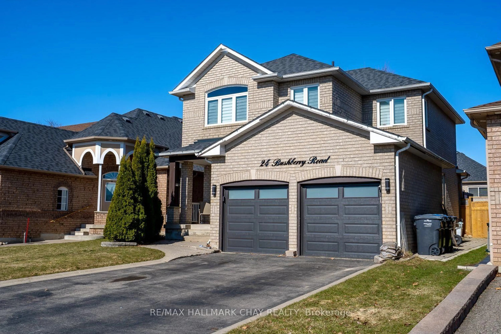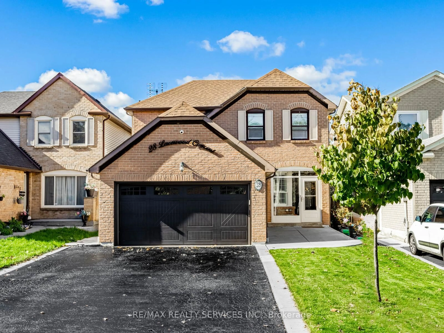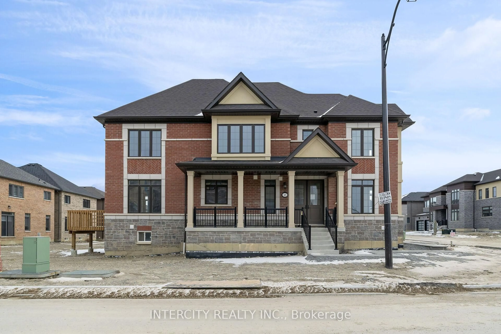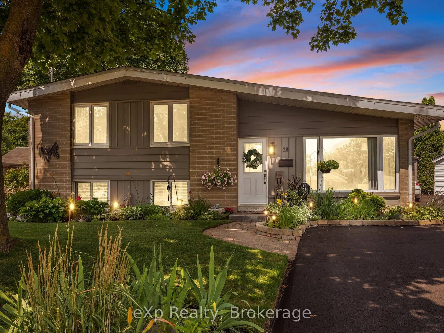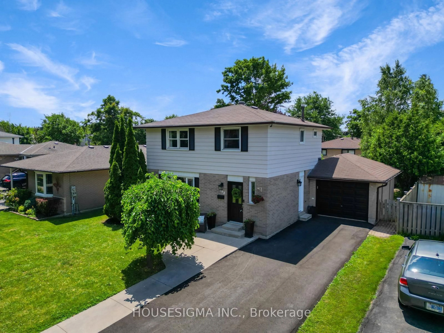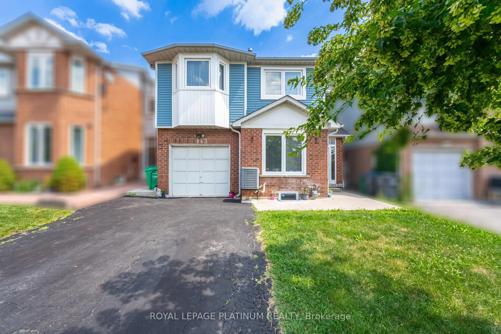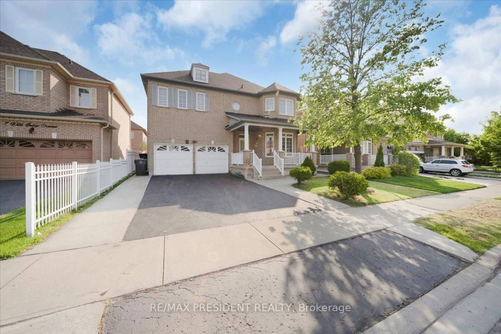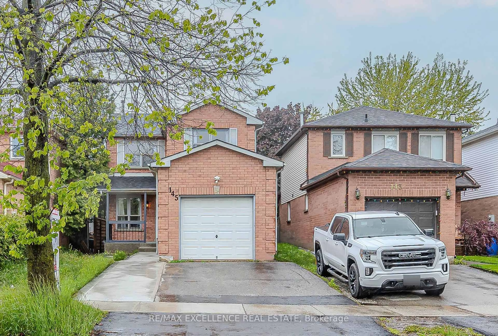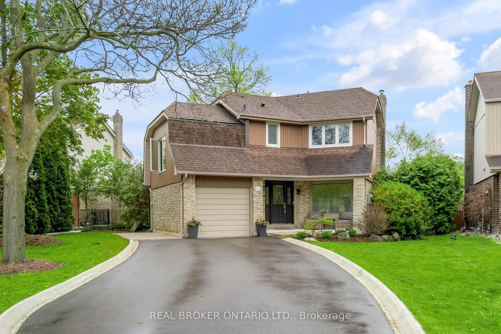36 Baybrook Rd, Brampton, Ontario L7A 1M1
Contact us about this property
Highlights
Estimated valueThis is the price Wahi expects this property to sell for.
The calculation is powered by our Instant Home Value Estimate, which uses current market and property price trends to estimate your home’s value with a 90% accuracy rate.Not available
Price/Sqft$748/sqft
Monthly cost
Open Calculator

Curious about what homes are selling for in this area?
Get a report on comparable homes with helpful insights and trends.
+7
Properties sold*
$1.4M
Median sold price*
*Based on last 30 days
Description
WELCOME TO THIS CUTE BUNGALOW LOCATED IN SNELGROVE. FEATURES RARE 9 FEET CEILINGS ON MAIN LEVEL, GORGEOUS CATHEDRAL ENTRANCE. OPEN CONCEPT KITCHEN, LIVING/ DINING, ROOM. W/O TO A 12'X12' DECK FROM KITCHEN. UPDATED MAIN BATHROOM. POT LIGHTS IN LIVING ROOM, DINING ROOM AND FAMILY ROOM. 9 FEET CEILINGS IN FINISHED BSMT WITH HUGE WINDOWS, DOES NOT FEEL LIKE A BSMT. ENTRANCE TO THE GARAGE FROM THE FRONT HALL. NEW DRIVEWAY WITH CONCERTE CURBS. CONVENIENTLY LOCATED NEAR SCHOOLS, SHOPPING, AND HWY 410. SELLER AND SALESREP DO NOT WARRANT RETROFIT STATUS FOR FINISHED BASEMENT.
Property Details
Interior
Features
Main Floor
Dining
6.25 x 3.75hardwood floor / Combined W/Living
2nd Br
3.75 x 2.81Hardwood Floor
Kitchen
3.75 x 3.75Ceramic Floor / Eat-In Kitchen / Open Concept
Primary
4.84 x 3.75hardwood floor / Semi Ensuite
Exterior
Features
Parking
Garage spaces 1
Garage type Attached
Other parking spaces 2
Total parking spaces 3
Property History
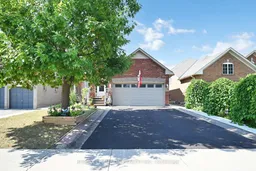 49
49