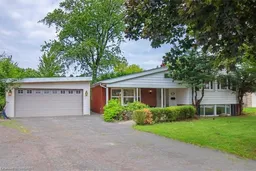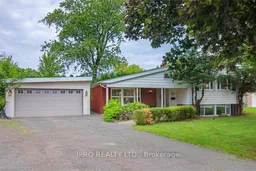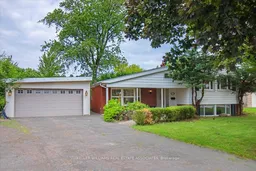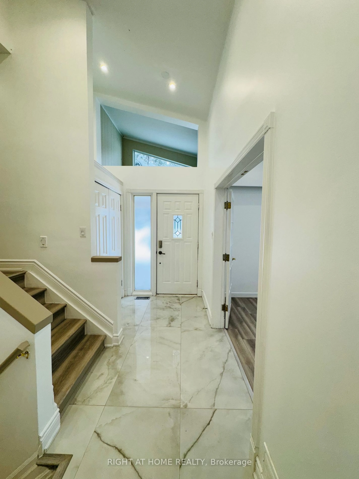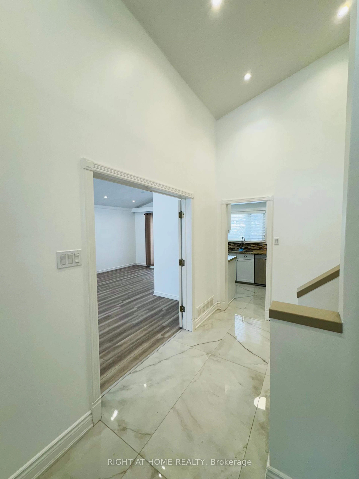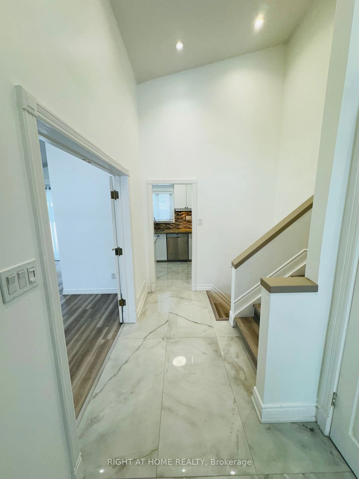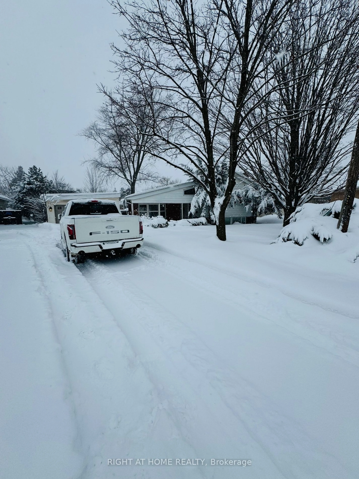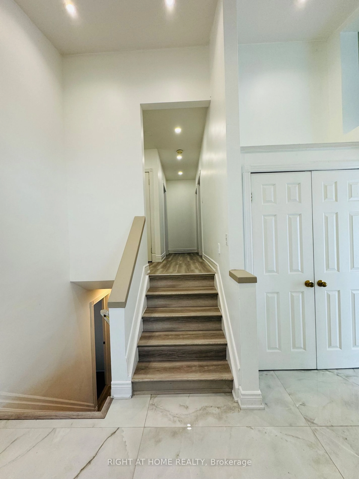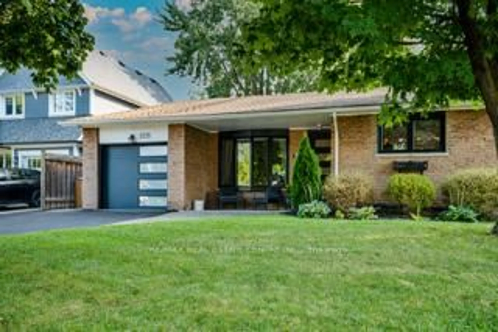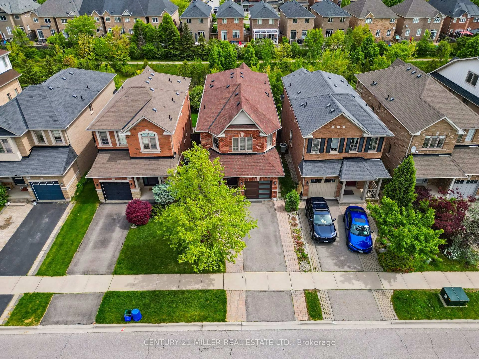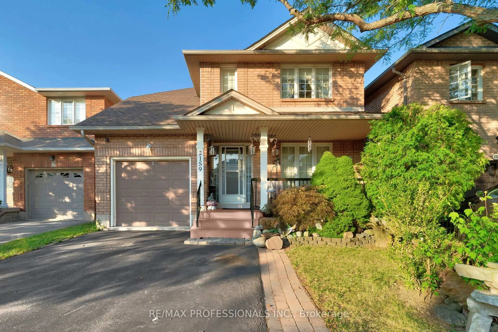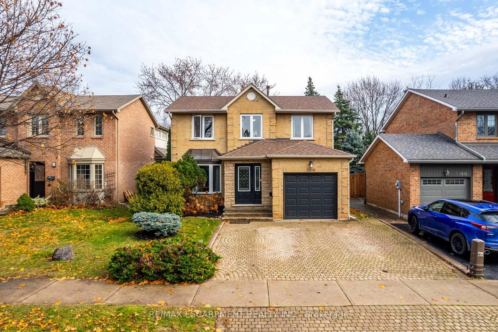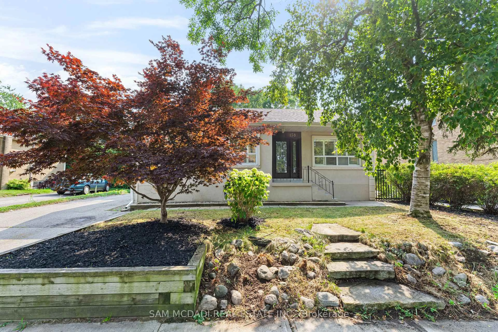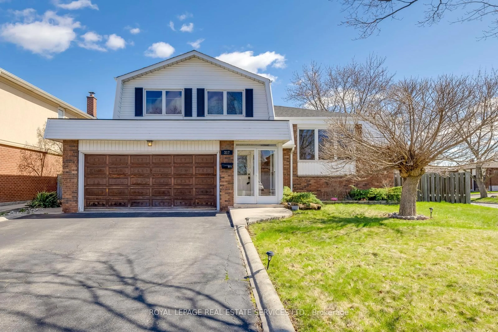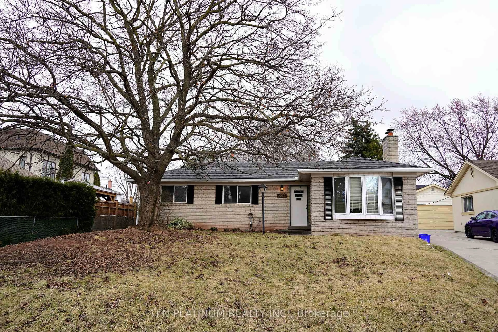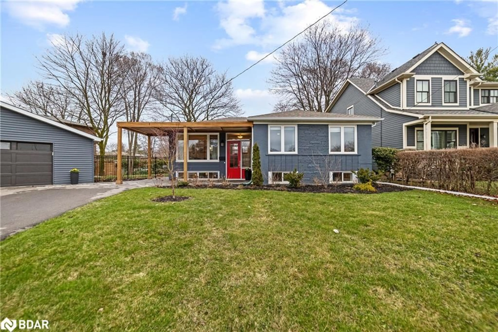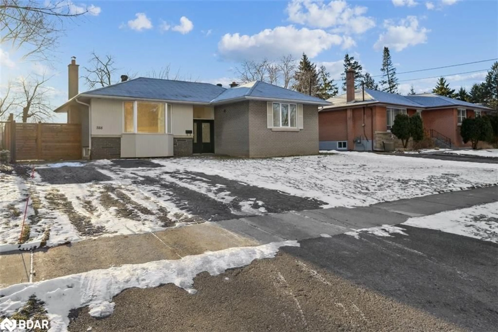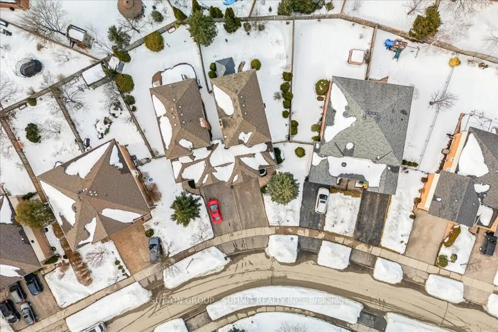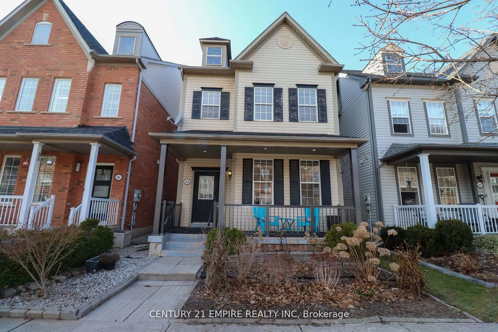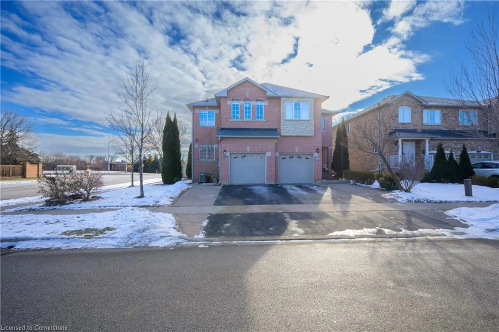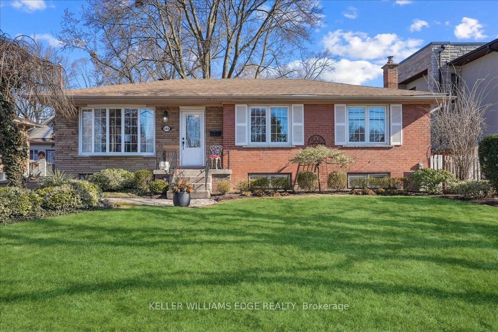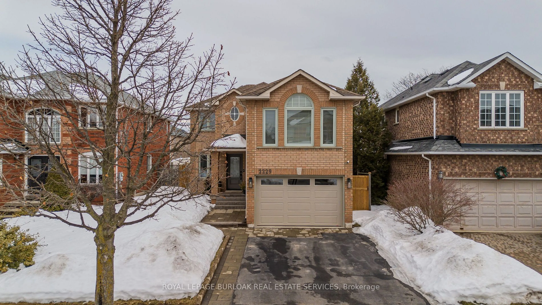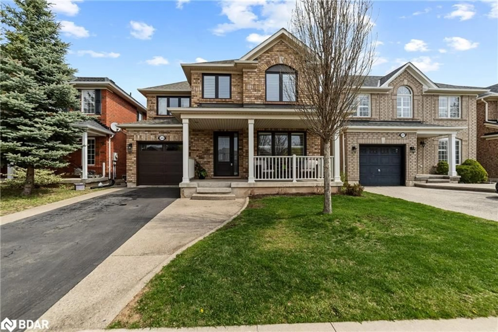600 Weynway Crt, Oakville, Ontario L6L 4G7
Contact us about this property
Highlights
Estimated valueThis is the price Wahi expects this property to sell for.
The calculation is powered by our Instant Home Value Estimate, which uses current market and property price trends to estimate your home’s value with a 90% accuracy rate.Not available
Price/Sqft$1,635/sqft
Monthly cost
Open Calculator

Curious about what homes are selling for in this area?
Get a report on comparable homes with helpful insights and trends.
+8
Properties sold*
$1.7M
Median sold price*
*Based on last 30 days
Description
Opportunity knocks in Oakville, just minutes from Lake Ontario, this solid 3 level side split sitson a spacious lot, pool-sized lot, offering move-in, rental, or rebuild potential in a primelocation with oversized lots. Recently updated with a new floorings, main floor kitchen stainlesssteel appliances. The main floor of this well-maintained home features a bright living/dining roomand large windows, an eat-in kitchen with ample storage, and three sun-filled bedrooms with laminatefloors sharing a 3-piece bathroom. Downstairs, the finished basement offers multifunctional livingspace, including a recreation room with a fireplace and a 2-piece bathroom, perfect for casualentertaining, extended family, or rental potential. The huge backyard provides ample space for afuture pool or garden oasis, while an extra-long driveway and attached garage with generous parkingand storage.
Property Details
Interior
Features
Main Floor
Dining
3.09 x 3.72Sliding Doors
Living
5.0 x 3.72Laminate
Kitchen
3.72 x 2.4Tile Floor
Exterior
Features
Parking
Garage spaces 2
Garage type Attached
Other parking spaces 6
Total parking spaces 8
Property History
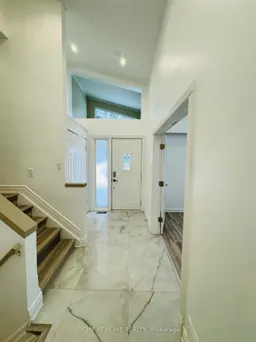 36
36