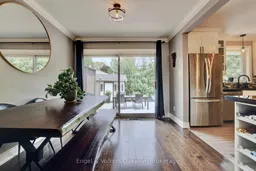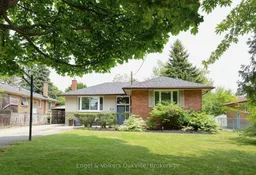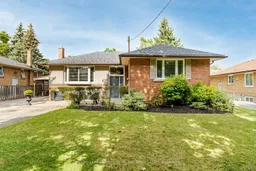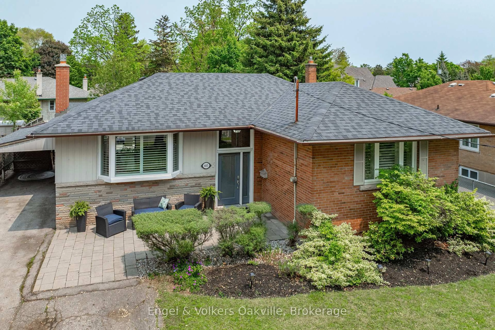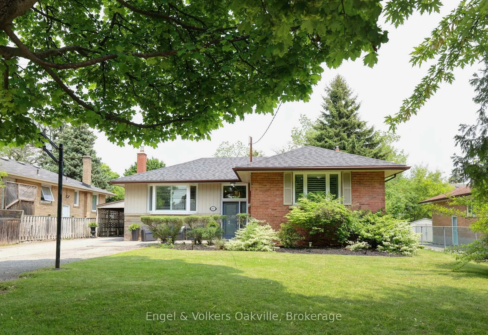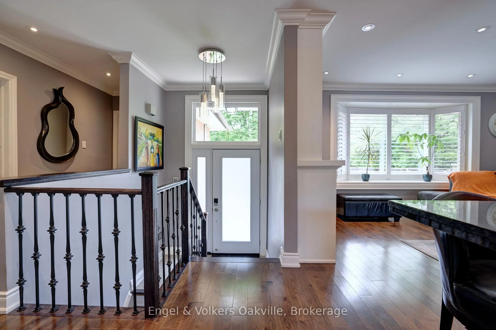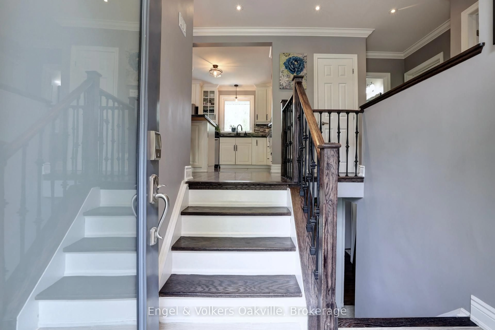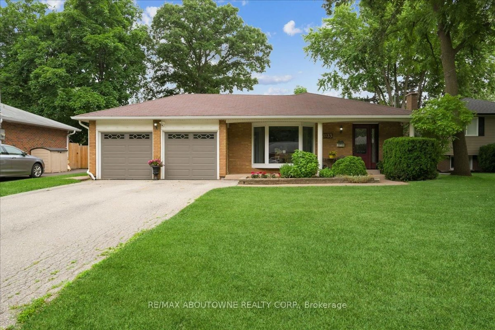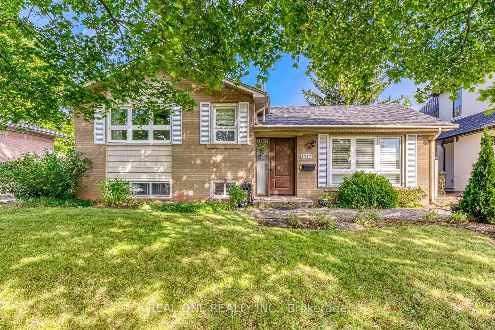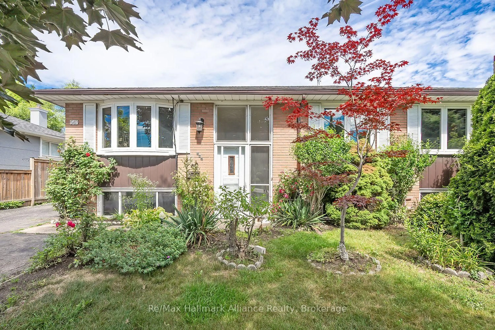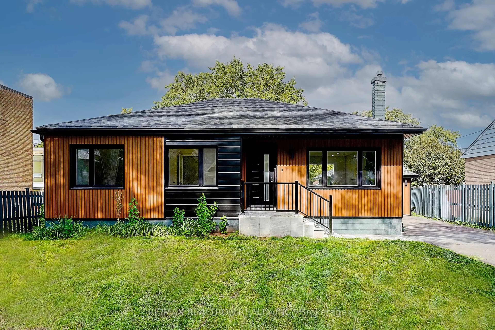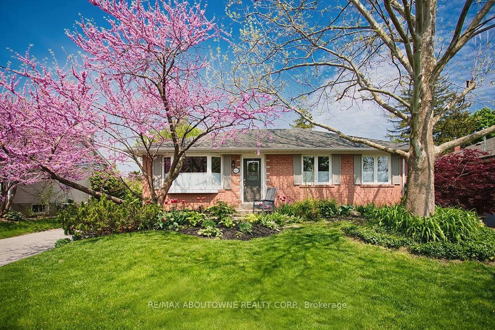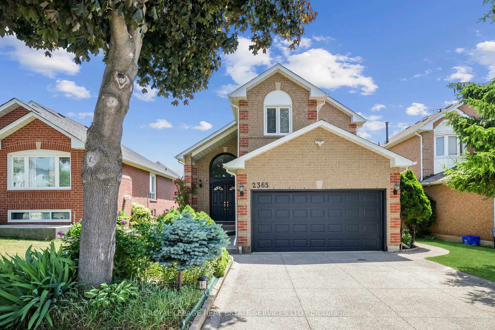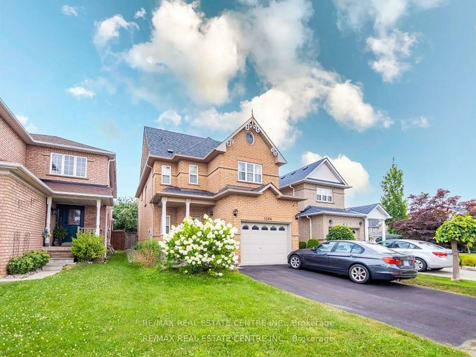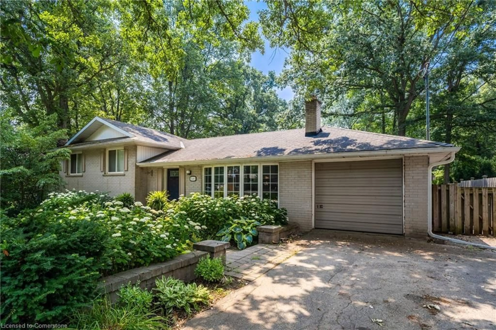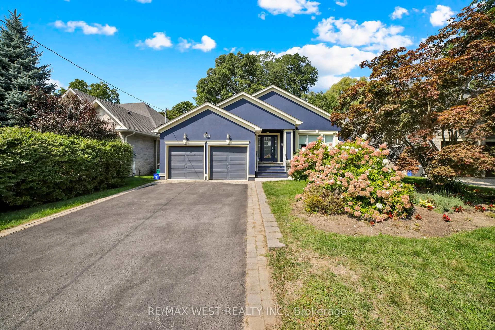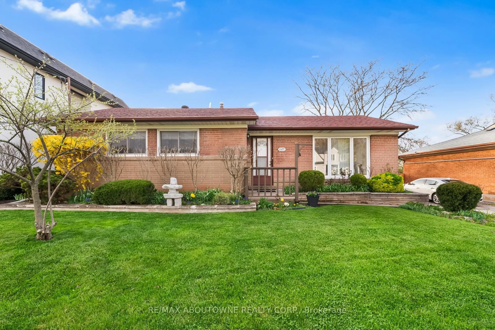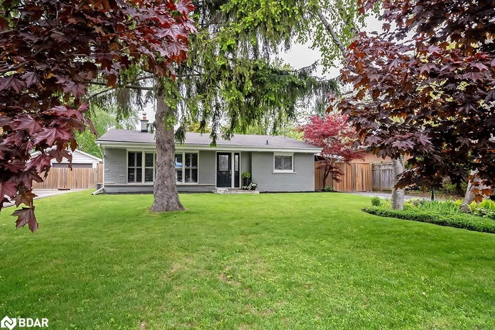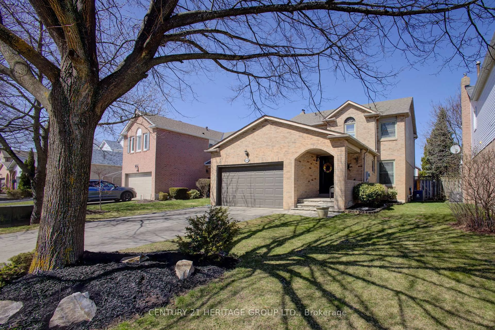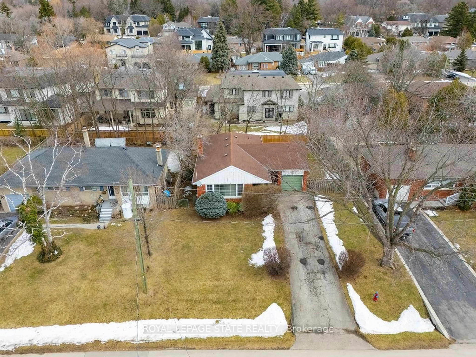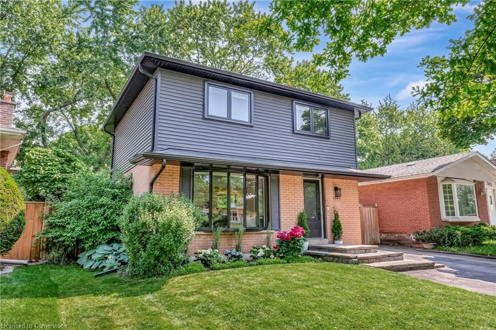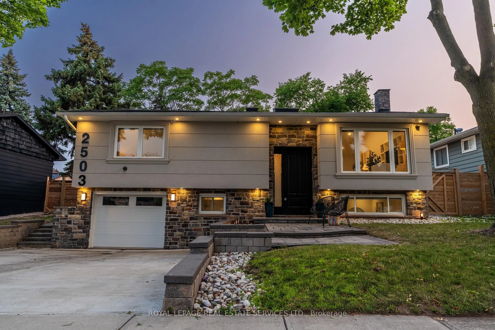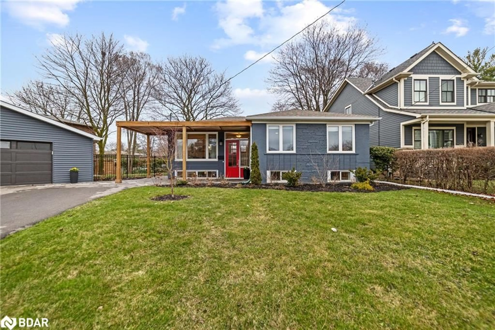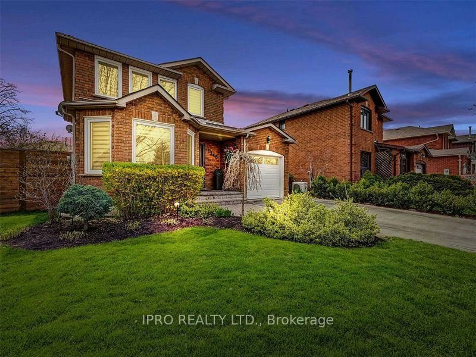465 Fourth Line, Oakville, Ontario L6L 5A6
Contact us about this property
Highlights
Estimated valueThis is the price Wahi expects this property to sell for.
The calculation is powered by our Instant Home Value Estimate, which uses current market and property price trends to estimate your home’s value with a 90% accuracy rate.Not available
Price/Sqft$1,063/sqft
Monthly cost
Open Calculator

Curious about what homes are selling for in this area?
Get a report on comparable homes with helpful insights and trends.
+16
Properties sold*
$1.4M
Median sold price*
*Based on last 30 days
Description
Welcome home! This rare raised bungalow offers endless potential - move in and enjoy, or build your dream home in one of Oakville's most sought-after neighbourhoods. Nestled within one of Ontarios top school districts and just a short walk to the lake, this 4+2 bedroom, 2 bathroom home boasts over 2,400 sq.ft. of total finished living space on a generous 61 x 117 ft lot. Step inside to an open-concept main level flooded with natural light from oversized windows. The updated eat-in kitchen flows seamlessly to the backyard and deck - ideal for summer hosting and everyday living. Three spacious main-floor bedrooms offer flexibility for a guest room, nursery, or bright home office.The fully finished lower level adds an impressive 1,200 sq.ft. of additional living space, featuring two large bedrooms with oversized windows that make it feel anything but like a basement. Outside, unwind in the hot tub or enjoy the privacy of the tree-lined backyard with east-west sun exposure - perfect for soaking up the sun throughout the day. All of this, just a short walk from Lake Ontario, Appleby College, local restaurants, scenic trails, and conveniently located near public transit, the GO Station, QEW, Downtown Oakville, and Bronte Village.A rare opportunity in a prime location - don't miss out!
Property Details
Interior
Features
Main Floor
Primary
4.04 x 3.23California Shutters
2nd Br
3.63 x 2.77Kitchen
4.06 x 3.51B/I Oven / Eat-In Kitchen
3rd Br
3.35 x 3.02Exterior
Features
Parking
Garage spaces 1
Garage type Carport
Other parking spaces 4
Total parking spaces 5
Property History
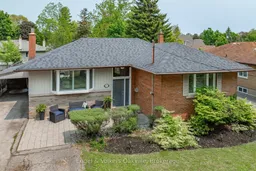 39
39