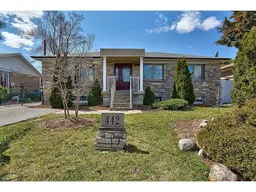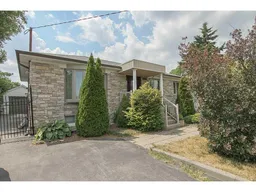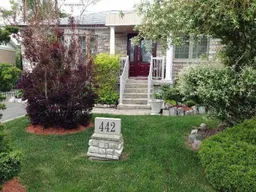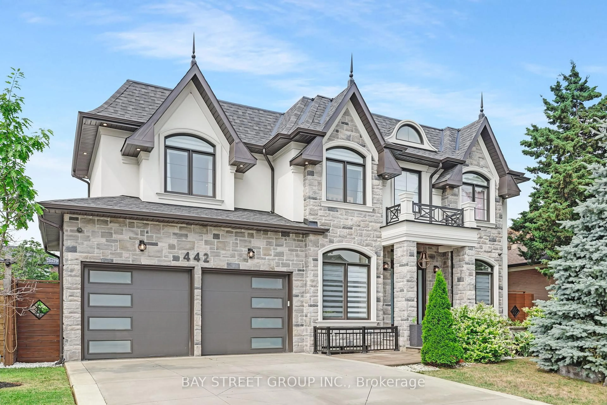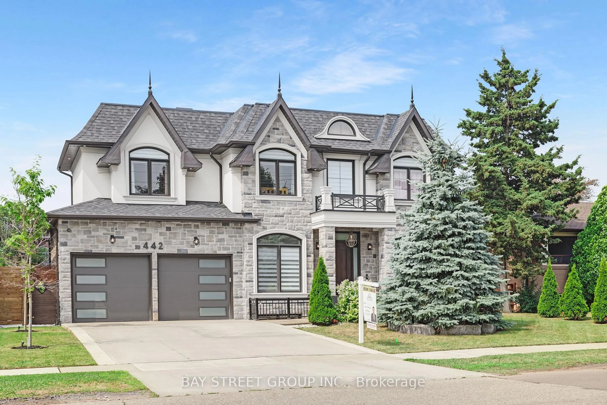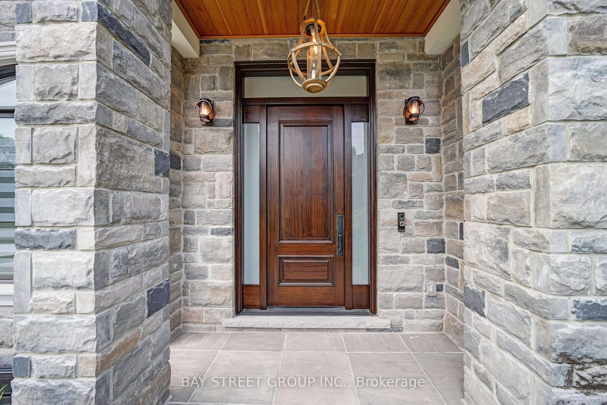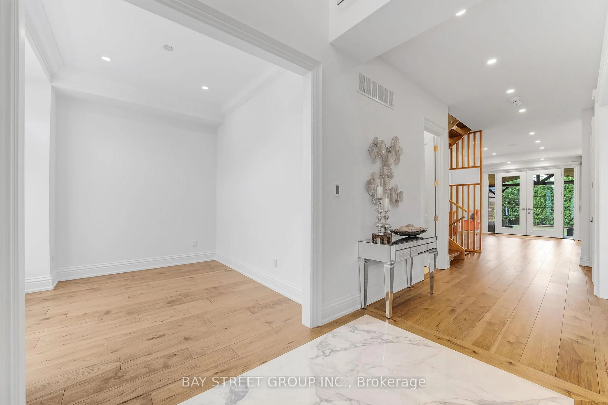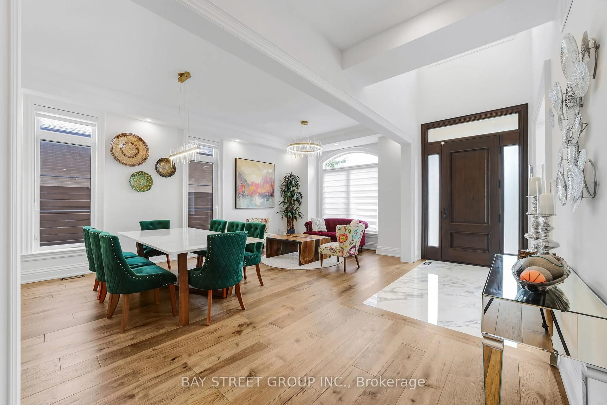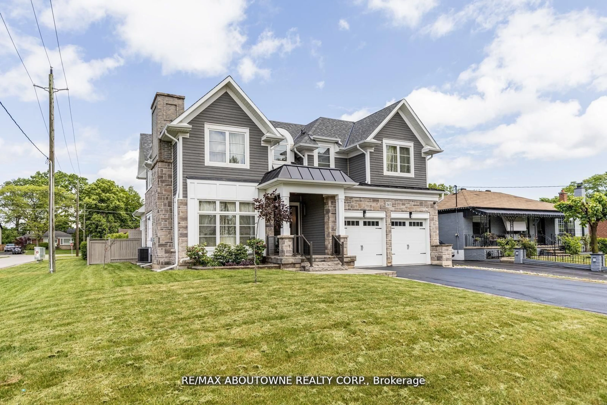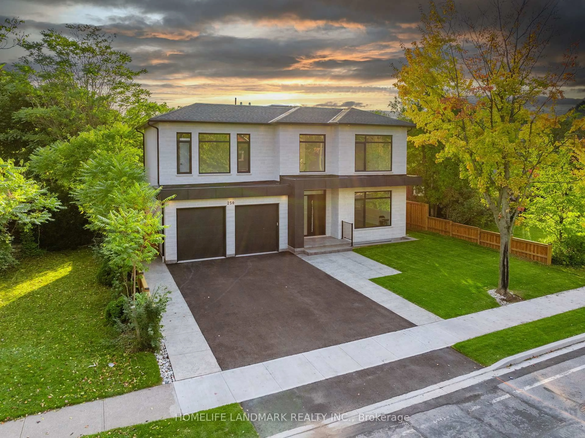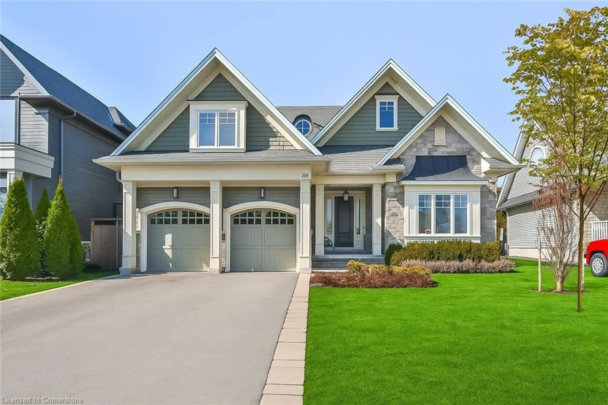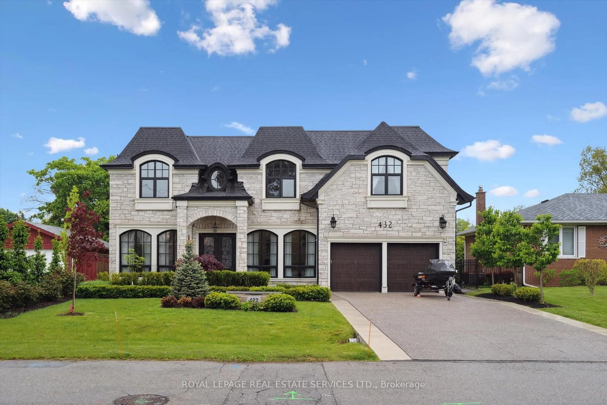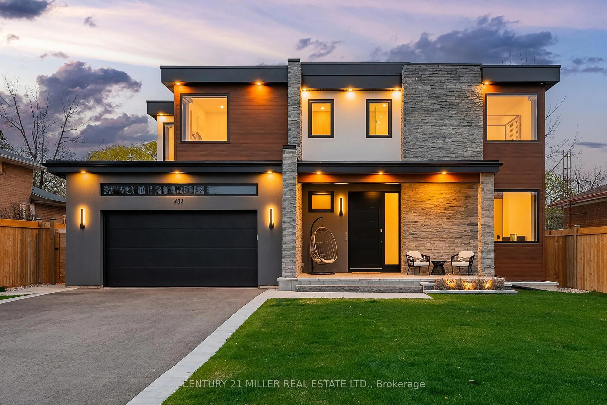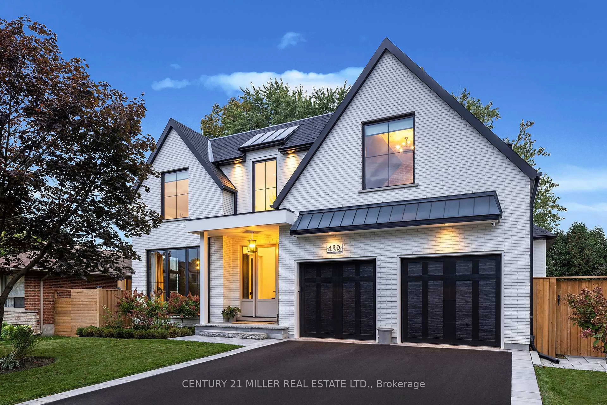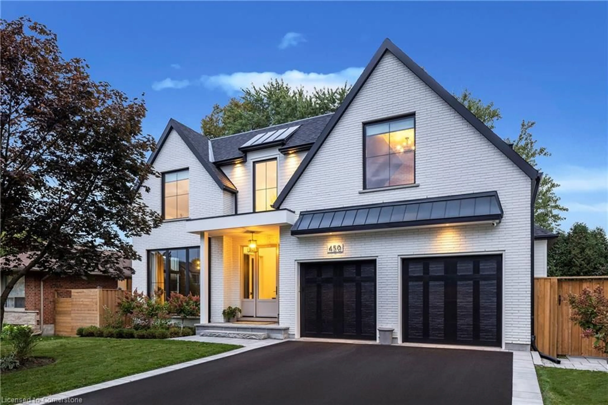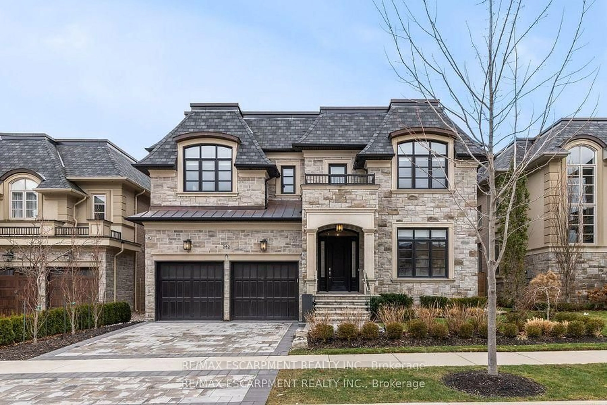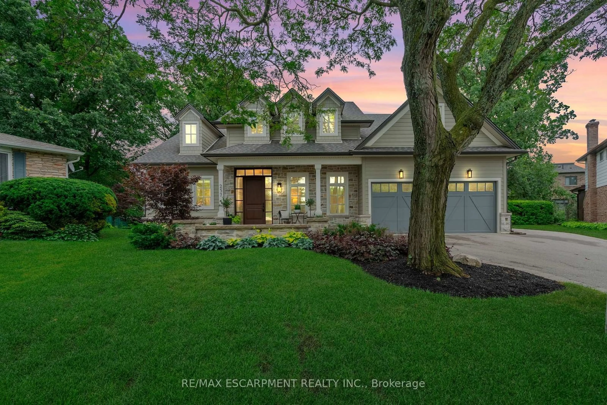442 Sherin Dr, Oakville, Ontario L6L 4J5
Contact us about this property
Highlights
Estimated valueThis is the price Wahi expects this property to sell for.
The calculation is powered by our Instant Home Value Estimate, which uses current market and property price trends to estimate your home’s value with a 90% accuracy rate.Not available
Price/Sqft$1,097/sqft
Monthly cost
Open Calculator

Curious about what homes are selling for in this area?
Get a report on comparable homes with helpful insights and trends.
+16
Properties sold*
$1.4M
Median sold price*
*Based on last 30 days
Description
Must See! Crafted to perfection, Your Oakville dream custom home awaits! This spectacular, 3387 SQFT above grade ( MPAC ) near 5400 Sqft of Living space. Custom built home boasts floor to ceiling windows casting sunlight on an open concept family room, the designer kitchen & dining room, custom white cabinetry, quartz countertops, premium appliances, and a central island with breakfast bar every inch of this home impresses with premium finishes and thoughtful design. The main level with 10' ceilings, grand living room, This home offers 4+2 large, architecturally pleasing bedrooms and a beautiful office, plus 5 perfectly designed bathrooms, The professionally finished walk-up basement elevates the home's entertainment with luxury and impressive 9 ceilings, an oversized recreation room with wet bar/Kitchen and exercise area. Outside the landscaped backyard offers a private retreat, highlighted by a covered patio with a cedar ceiling, ideal for all outdoor gatherings. Nestled in a desirable neighbourhood within walking distance of parks and shopping, Appleby College, South Oakville Centre and Queen Elizabeth Park Community and Cultural Centre. Close to high rated public, catholic and private schools. South Oakville Mall and the lake, this home perfectly embodies style, luxury, and convenience, dont Miss it.. (This home was built by owner for owner occupied not for investment)
Property Details
Interior
Features
2nd Floor
Br
4.3815 x 4.5847hardwood floor / Built-In Speakers
2nd Br
4.0005 x 4.445hardwood floor / Built-In Speakers
3rd Br
3.3782 x 4.445hardwood floor / Built-In Speakers
4th Br
3.8481 x 4.6482hardwood floor / Built-In Speakers
Exterior
Features
Parking
Garage spaces 2
Garage type Attached
Other parking spaces 5
Total parking spaces 7
Property History
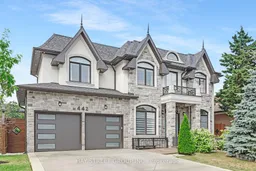 50
50