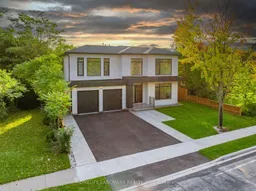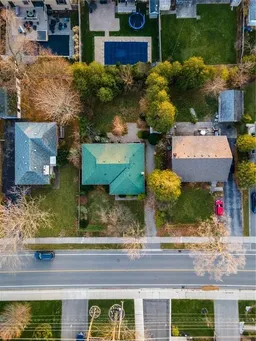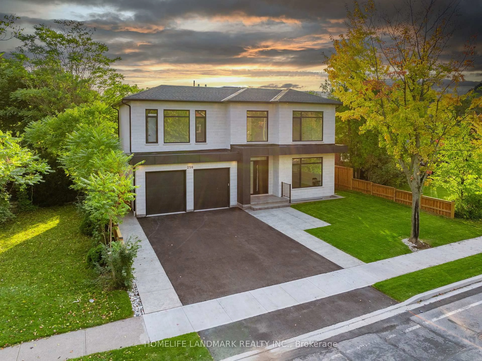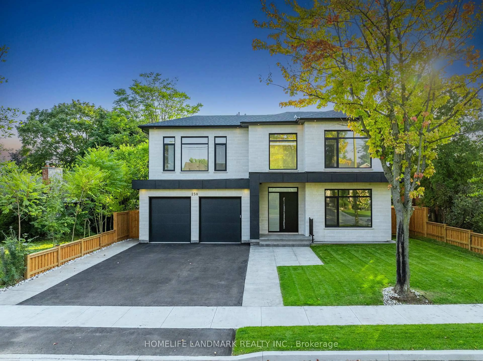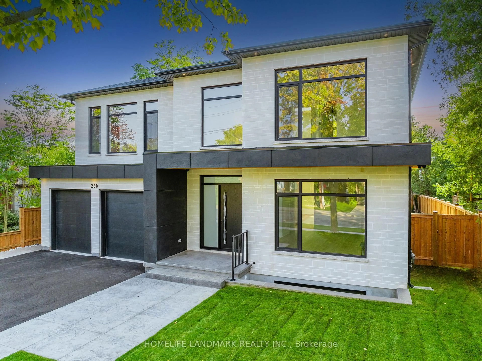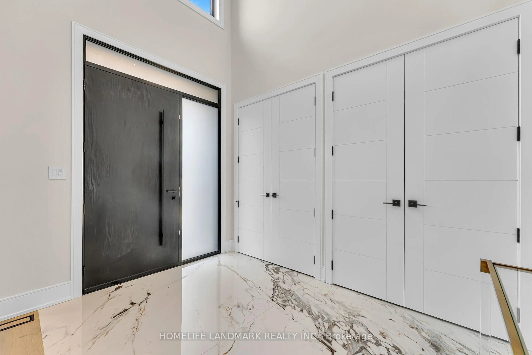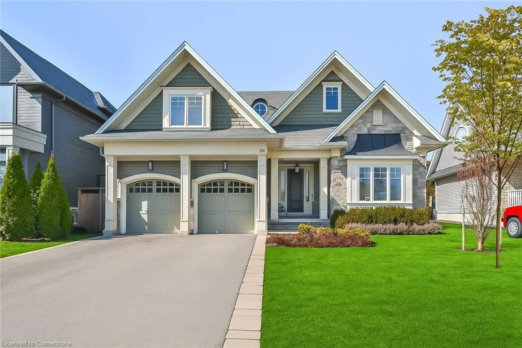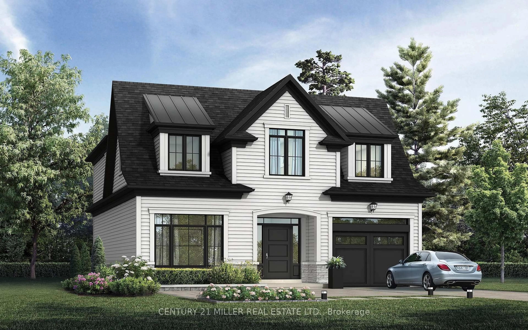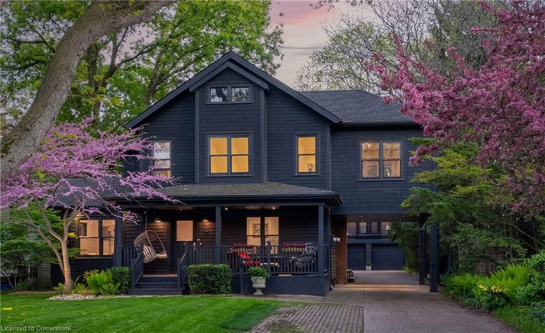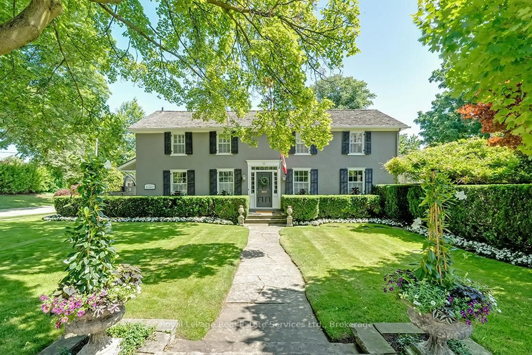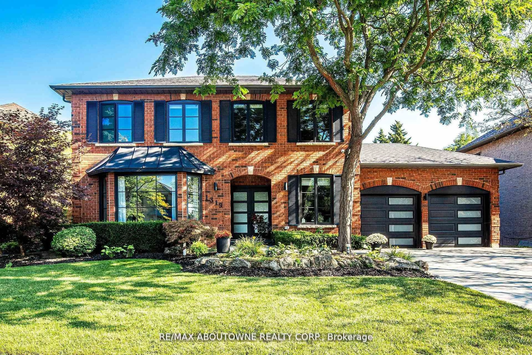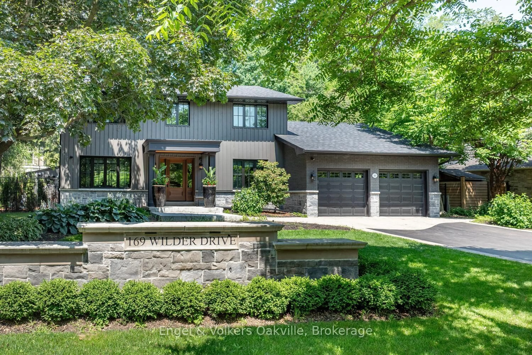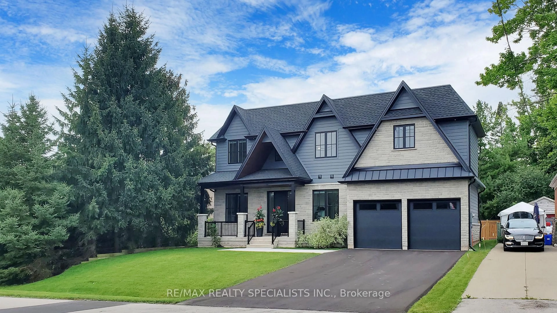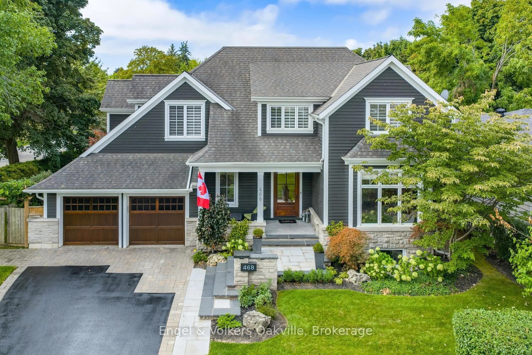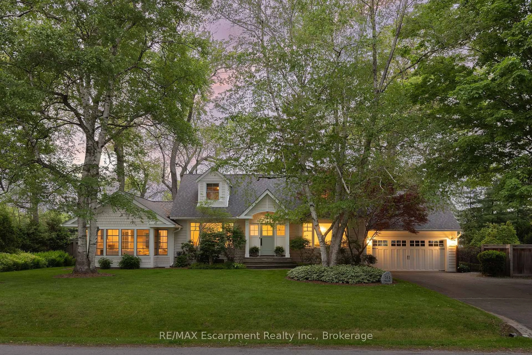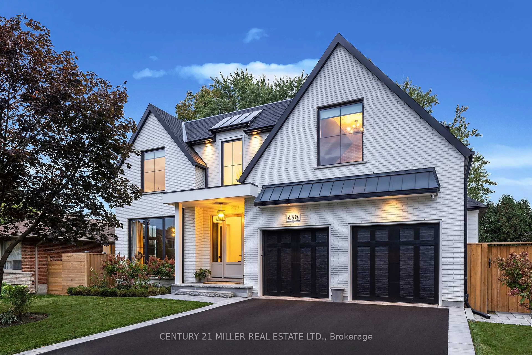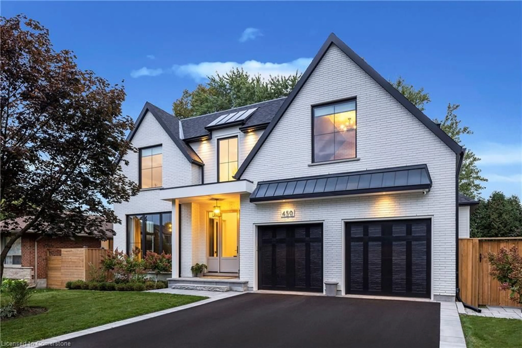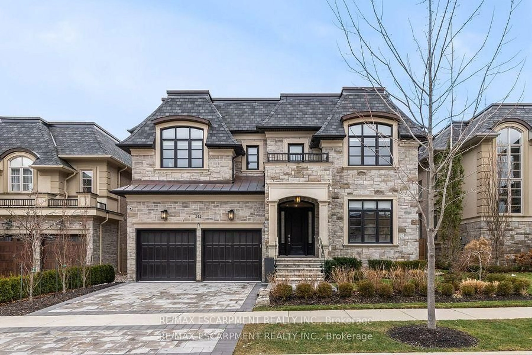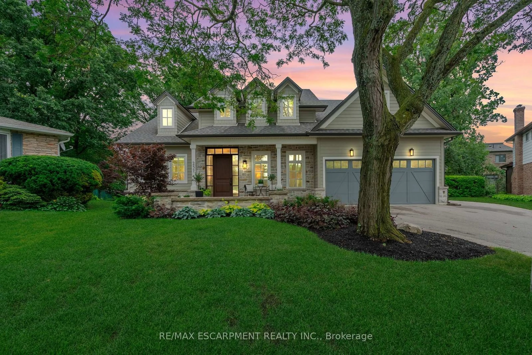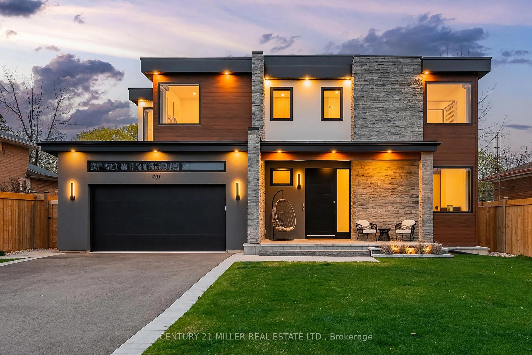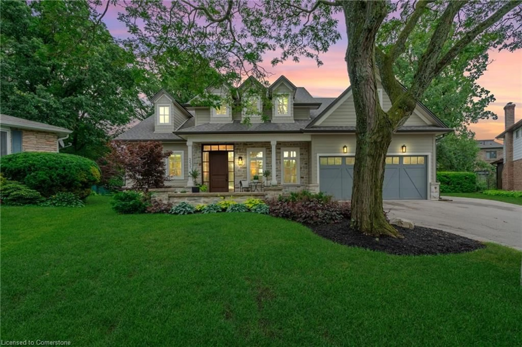250 Jones St, Oakville, Ontario L6L 3G4
Contact us about this property
Highlights
Estimated valueThis is the price Wahi expects this property to sell for.
The calculation is powered by our Instant Home Value Estimate, which uses current market and property price trends to estimate your home’s value with a 90% accuracy rate.Not available
Price/Sqft$1,192/sqft
Monthly cost
Open Calculator

Curious about what homes are selling for in this area?
Get a report on comparable homes with helpful insights and trends.
+11
Properties sold*
$1.5M
Median sold price*
*Based on last 30 days
Description
Step in to luxury through this newly custom built modern masterpiece, impressing with its soaring ceilings and contemporary design details. This home features over 4,800 sq.ft. of elegantly appointed living space, steps away from Bronte Harbour. The family room, which showcases a breathtaking floor to ceiling fireplace feature wall seamlessly connects you to the gourmet kitchen with high-end built in appliances and the covered loggia with a gas fireplace and TV wall for your outdoor entertaining experiences. Throughout, expansive high-profile European style windows bring in lots of natural light into the home. Smart wi-fi enabled; garage door openers, in-ground irrigation system, thermostats, security camera system, and light switches are at your finger tips for your convenience. This Executive home offers 4 + 1 bedrooms, 5 bathrooms, second level laundry room with built-in cabinets, massive skylights, heated tandem garage, a bright walk-up basement with a thematic wet bar, recreation room, a turnkey cinema room and so much more. Be sure to check out the website for more pictures, video walkthrough and 3D tour!
Property Details
Interior
Features
Main Floor
Family
4.5 x 5.2Gas Fireplace / Open Concept / Large Window
Dining
6.7 x 4.7hardwood floor / Combined W/Living / Open Concept
Living
6.7 x 4.7hardwood floor / Combined W/Dining / Large Window
Kitchen
7.5 x 5.2Eat-In Kitchen / Modern Kitchen / Combined W/Family
Exterior
Features
Parking
Garage spaces 2
Garage type Built-In
Other parking spaces 2
Total parking spaces 4
Property History
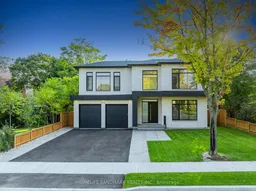
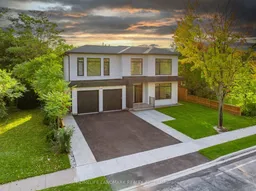 50
50