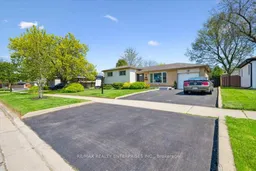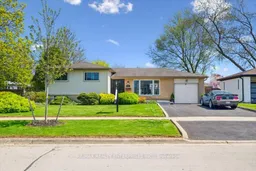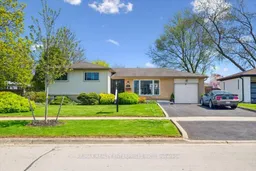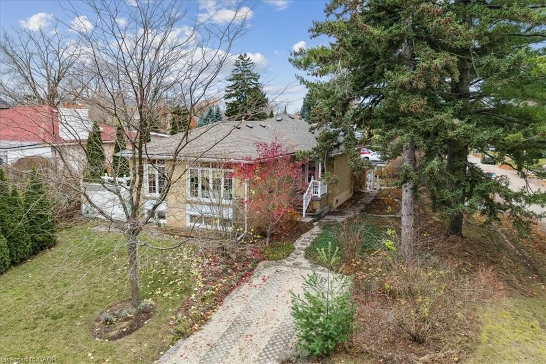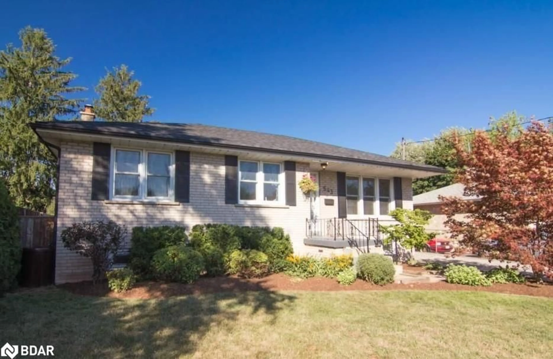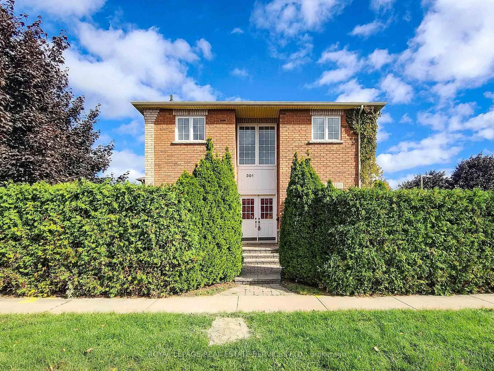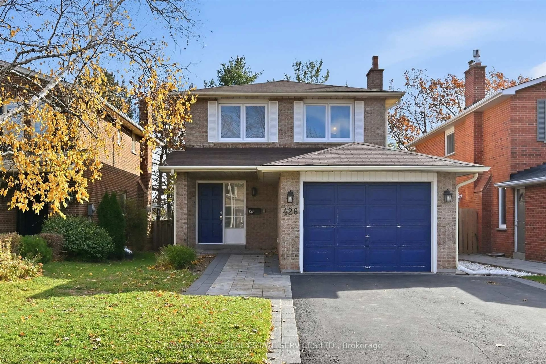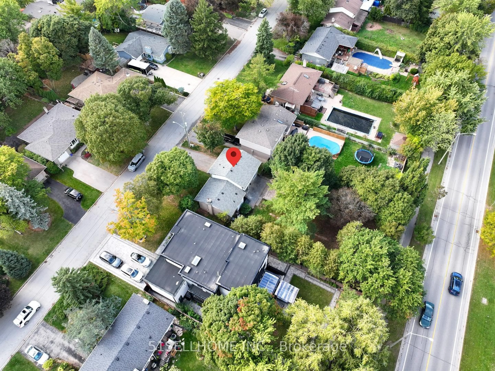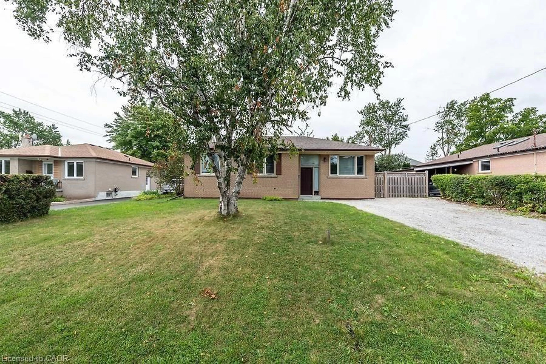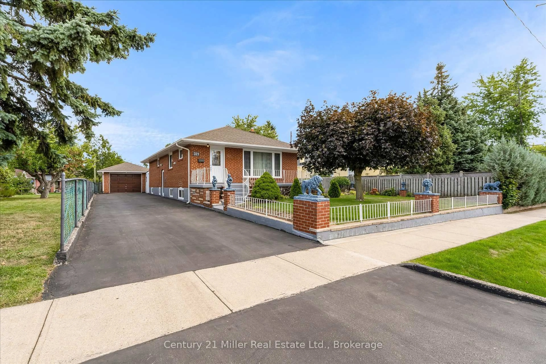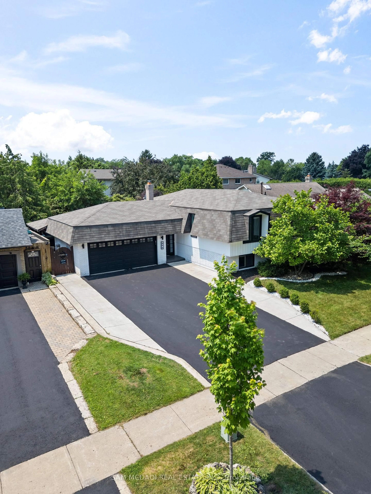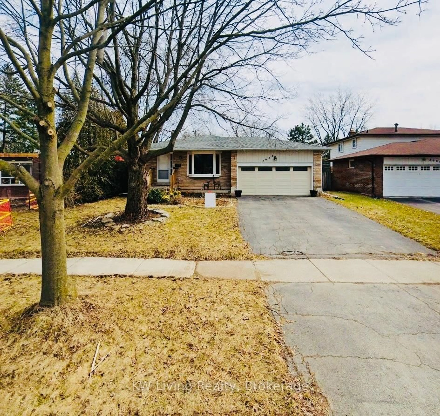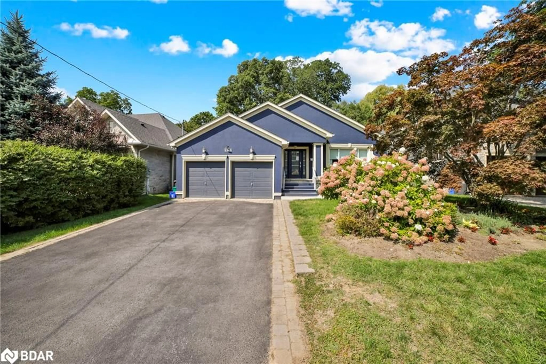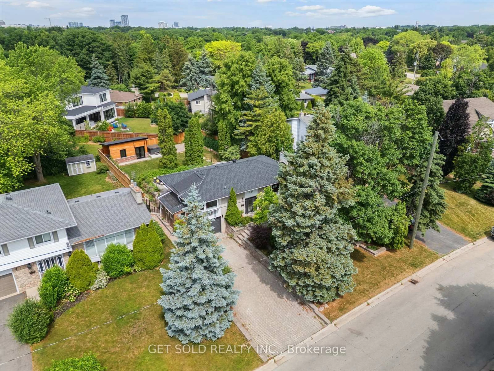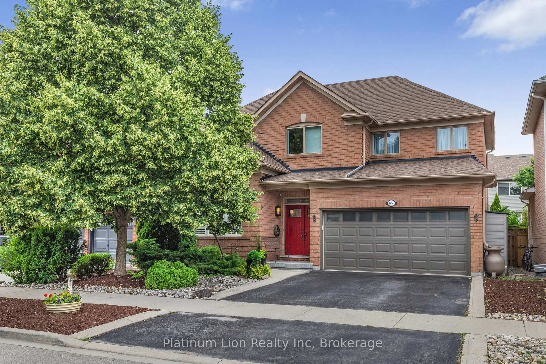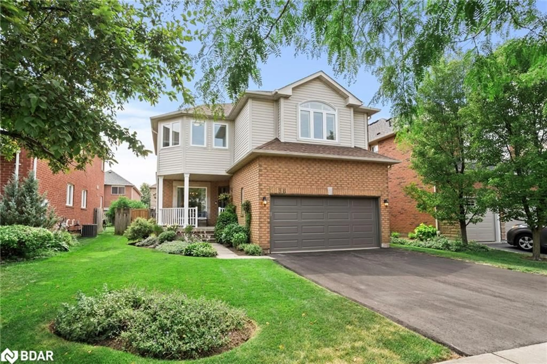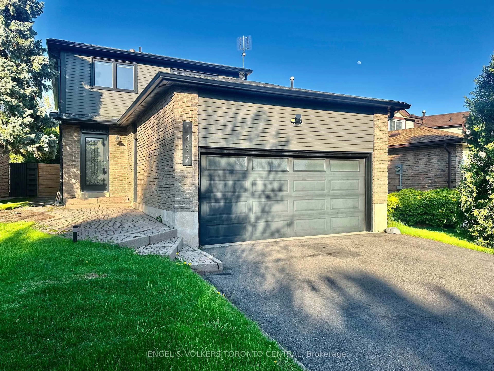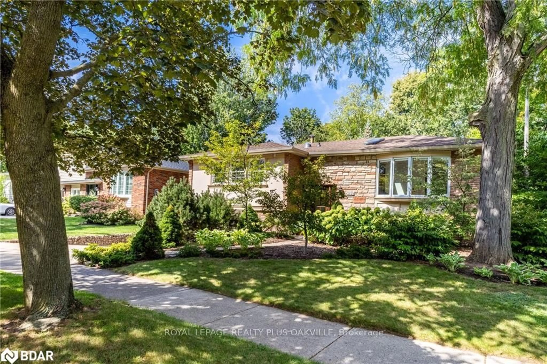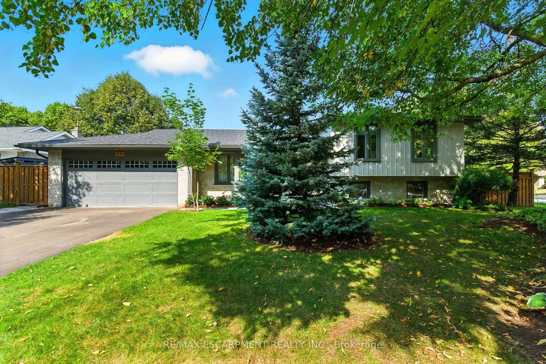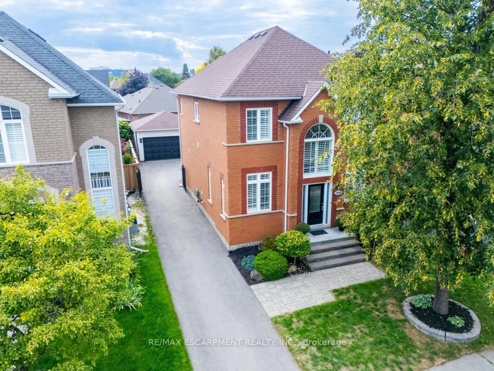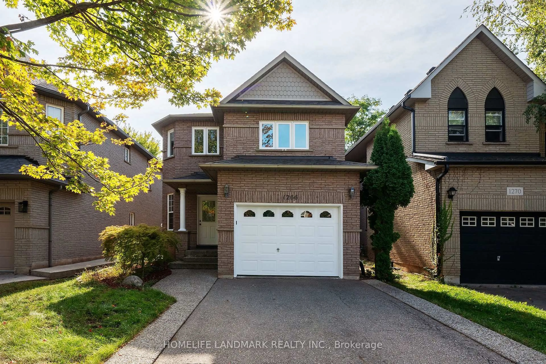Introducing tree-lined Yale Crescent, Bronte, a locale that merges the tranquility of suburban living with the convenience of urban amenities. Exuding pride of ownership, this 3-bedroom detached spans three levels, providing over 1800+ square feet of living space on a generous 65x100 foot fenced lot, offering private outdoor landscaped grounds, pool and an entertainers backyard oasis. Separate entrance to basement opens opportunity for in-law suite/income with potential for a separate apartment. Ample parking with one-car garage and a private double paved driveway (4 cars). Residing just a stones-throw from the heart of Bronte Village, future homeowners will have access to rich area attractions. The nearby Queen Elizabeth Park Community Centre, parks & trails, and waterfront beckons with its picturesque Marina, offering a blend of recreational activities. You'll find boutique shopping, a variety of renowned restaurants and cafes, perfect for weekend brunches or leisurely afternoons. Essential services and well-reputed schools are also conveniently located, enhancing the appeal of 413 Yale Crescent to families and professionals alike. This property presents an exceptional opportunity to invest in a well-loved neighbourhood. If you're relocating to improve your lifestyle, this property is a solid foundation in a prime Oakville location.
Inclusions: SS fridge/stove, dishwasher (1 year), WIFI thermostat, eaves (4 years), Furnace & AC (2015), sump pump (5 years), new back door, CVAC & attachments, washer & dryer, fridge in basement, a/g pool & attachments, pool pump (2 years), pool liner (2 years), some windows replaced (5 years), Roof shingles replaced 2009 (35 year shingle), all window coverings, all electric light fixtures
