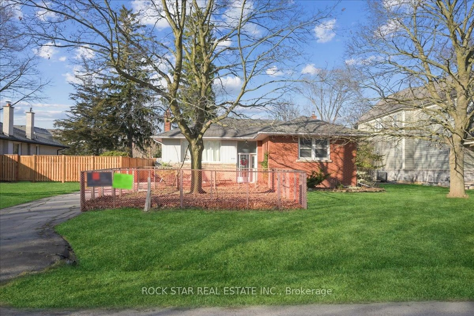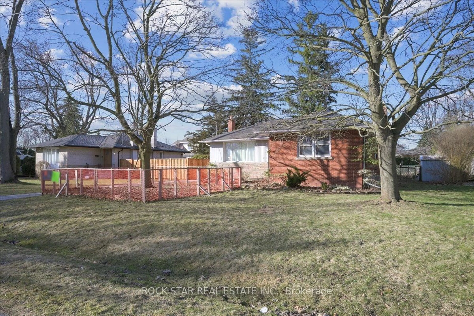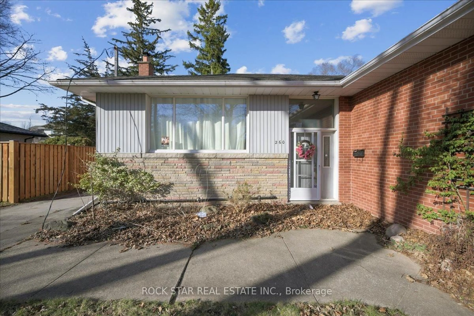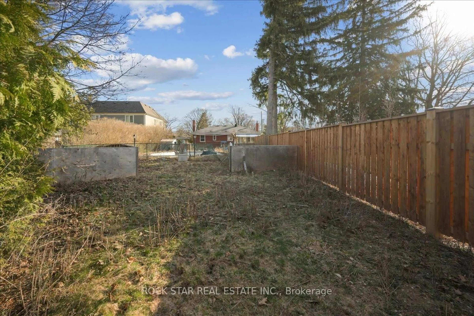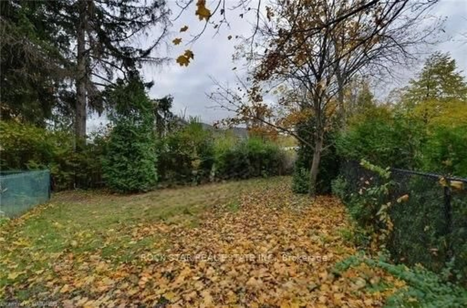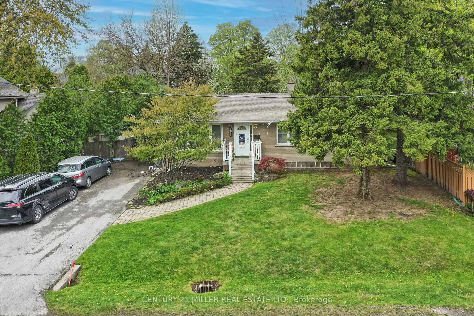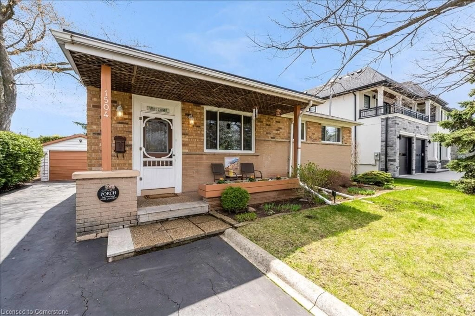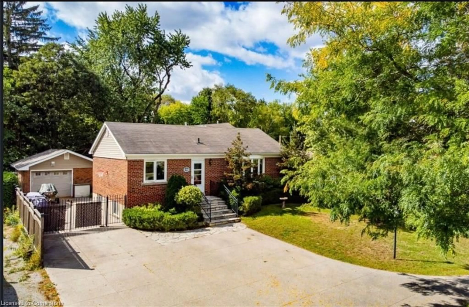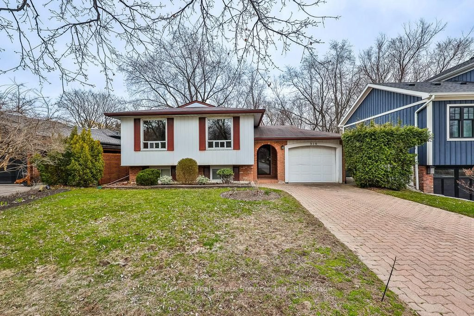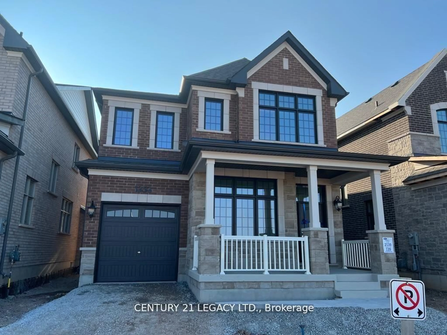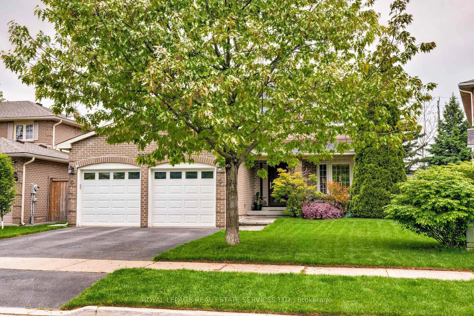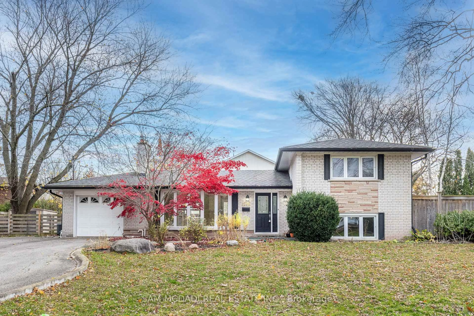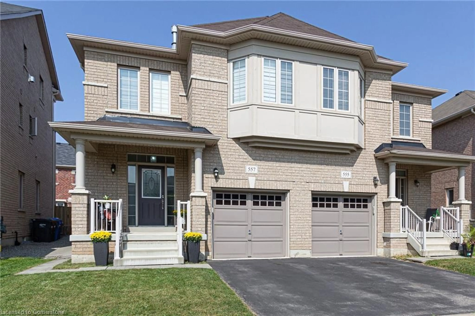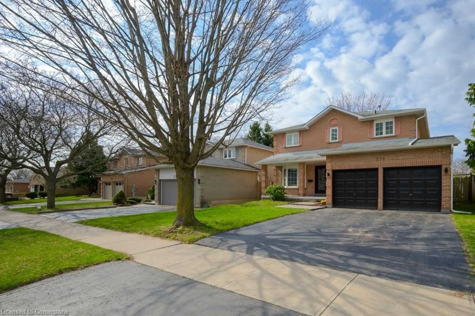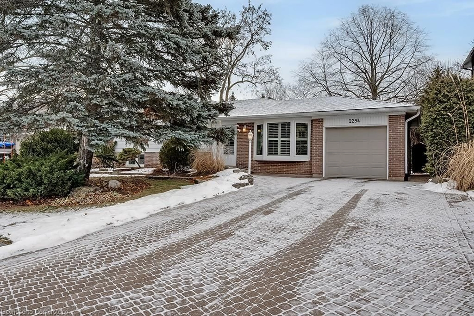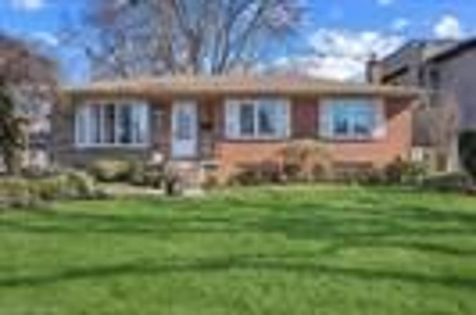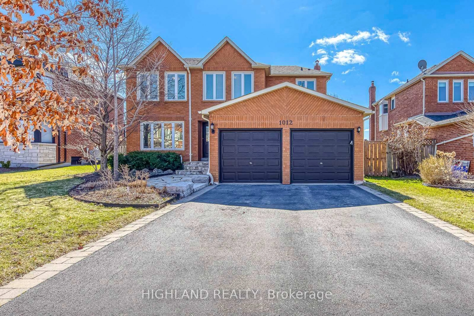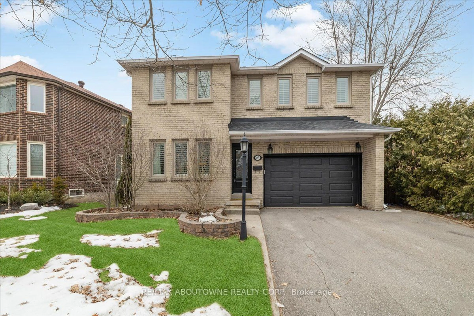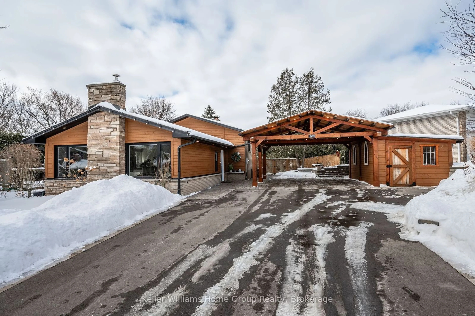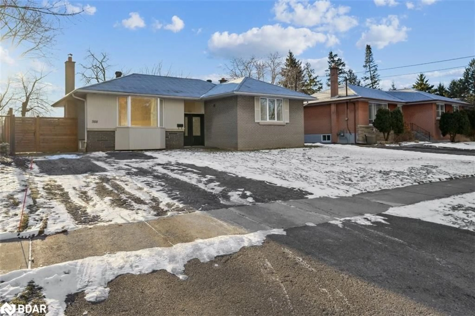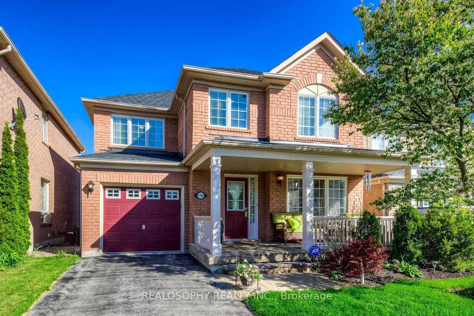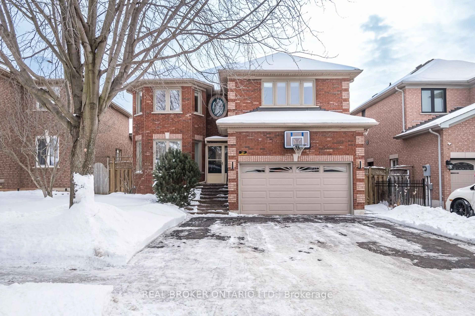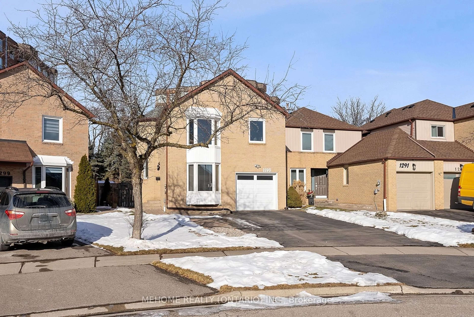260 WELDON Ave, Oakville, Ontario L6K 2J1
Contact us about this property
Highlights
Estimated ValueThis is the price Wahi expects this property to sell for.
The calculation is powered by our Instant Home Value Estimate, which uses current market and property price trends to estimate your home’s value with a 90% accuracy rate.Not available
Price/Sqft$1,221/sqft
Est. Mortgage$6,656/mo
Tax Amount (2025)$5,603/yr
Days On Market21 days
Total Days On MarketWahi shows you the total number of days a property has been on market, including days it's been off market then re-listed, as long as it's within 30 days of being off market.51 days
Description
A rare offering in one of Oakville's most desirable neighbourhoods this expansive, private lot is the ideal foundation for your future dream home. With a 69-foot frontage, nearly 200 feet of depth and totalling over 10,500 sq ft, the property allows you to build up to 4,000 sq ft with no minor variance application required.This lot offers exceptional privacy, surrounded by mature trees and a row of cedars lining the back and side, creating a lush, natural backdrop thats ideal for a tranquil and secluded backyard setting.Much of the prep work has already been completed: demolition permits are approved, and tree hoarding is in place, making it easy to move forward with your custom build without delay.If you're not ready to build just yet, the existing home can be easily made tenant-ready or homeowner-ready with minimal investment, offering flexibility for immediate use or rental income.Tucked into a quiet, family-friendly pocket of Southwest Oakville, the location offers unbeatable access to top-rated schools, the GO station, public transit, major highways, and all of the conveniences and charm that make this area so sought-after.Whether your are ready to build now or plan for the future, this is a rare opportunity to secure a large, well-positioned lot in one of Oakville's most desirable communities.
Property Details
Interior
Features
Main Floor
Living
4.92 x 3.75Dining
3.2 x 3.07Kitchen
3.53 x 2.97Br
3.45 x 3.07Exterior
Features
Parking
Garage spaces -
Garage type -
Total parking spaces 4
Property History
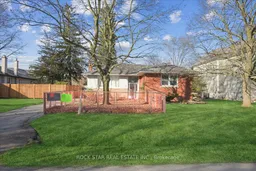 7
7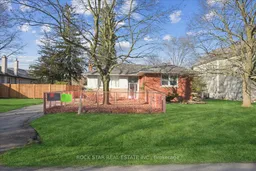
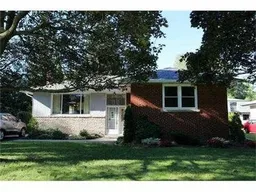
Get up to 1% cashback when you buy your dream home with Wahi Cashback

A new way to buy a home that puts cash back in your pocket.
- Our in-house Realtors do more deals and bring that negotiating power into your corner
- We leverage technology to get you more insights, move faster and simplify the process
- Our digital business model means we pass the savings onto you, with up to 1% cashback on the purchase of your home
