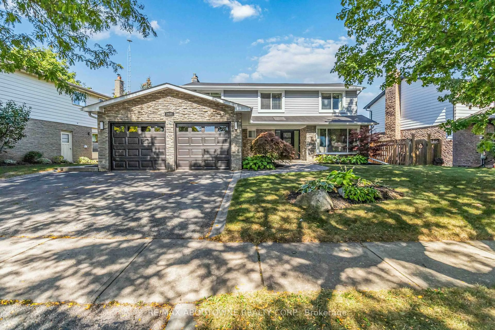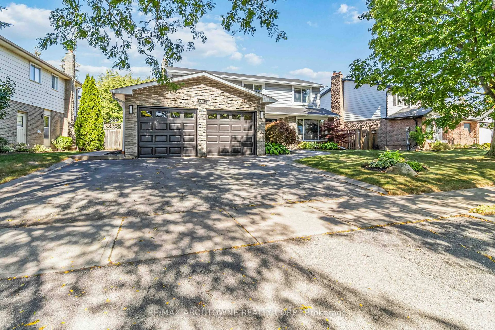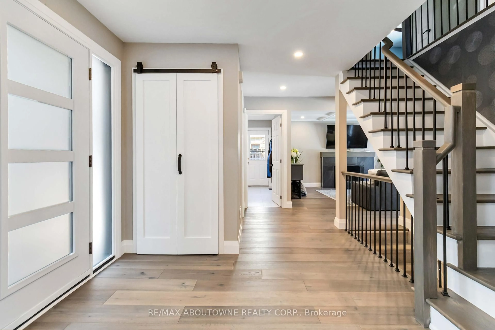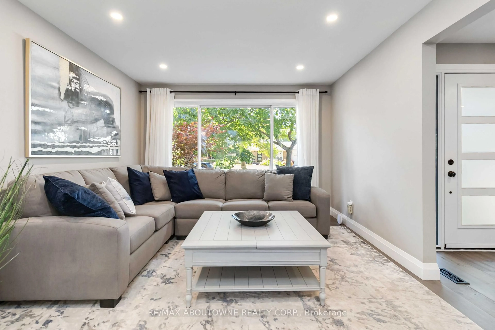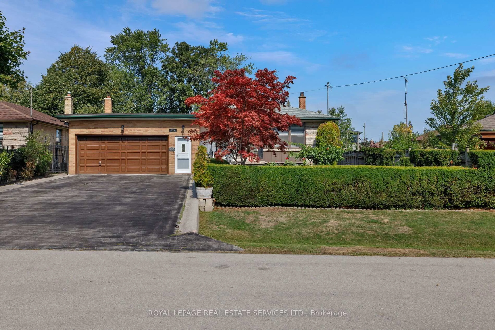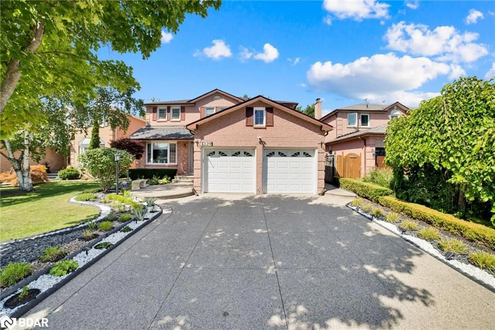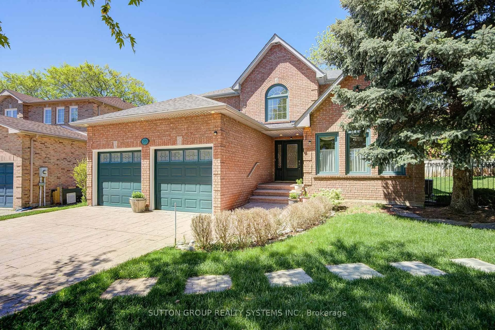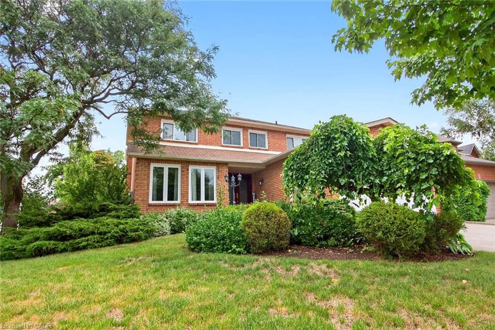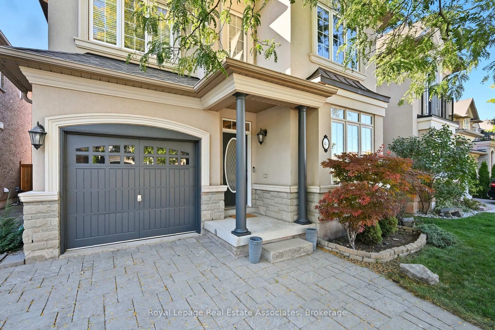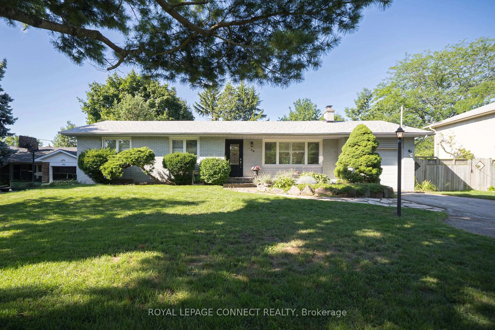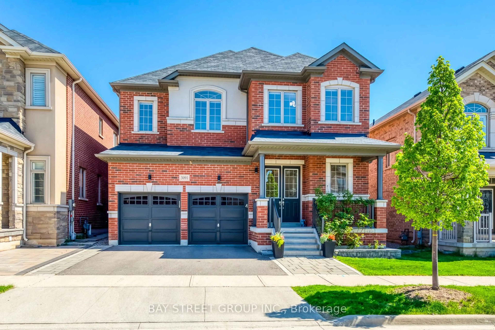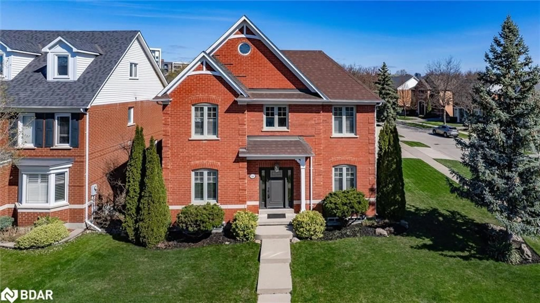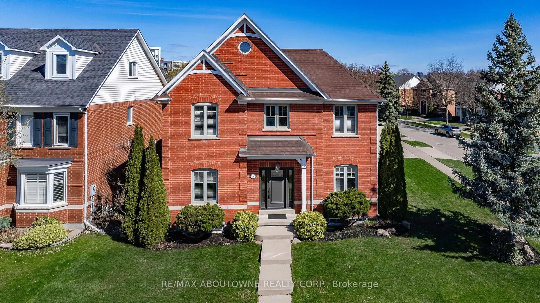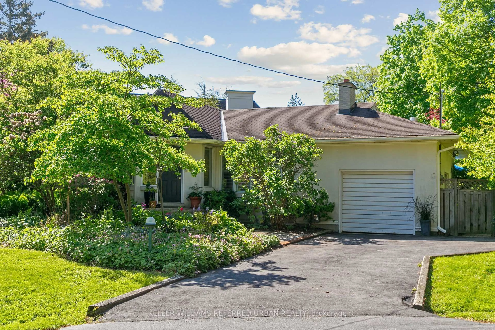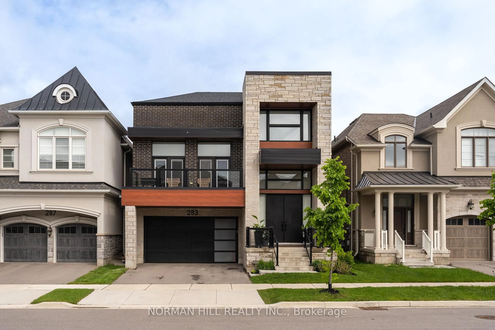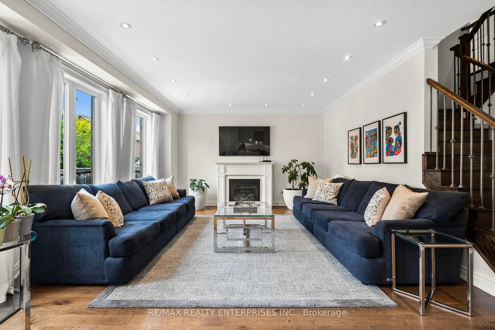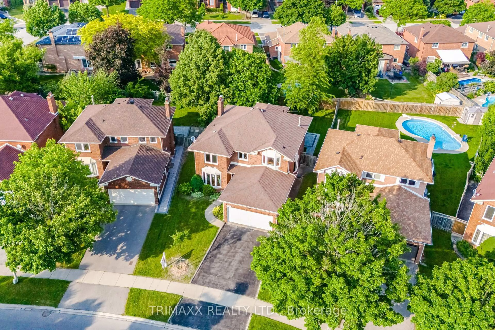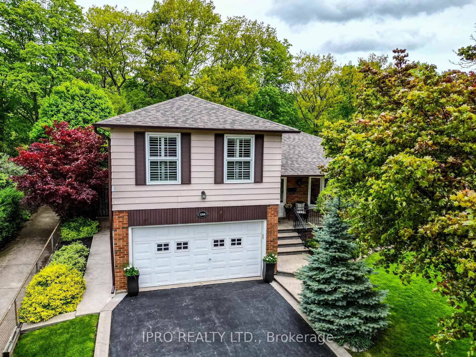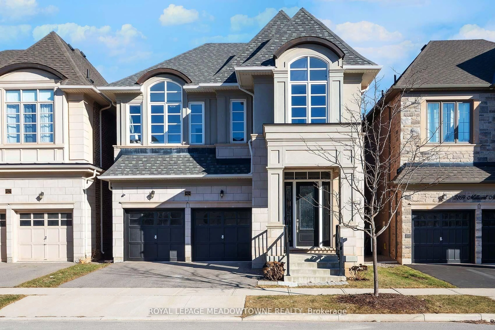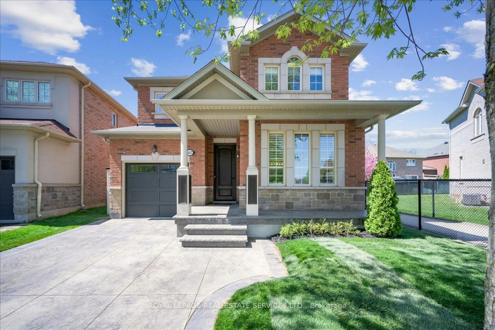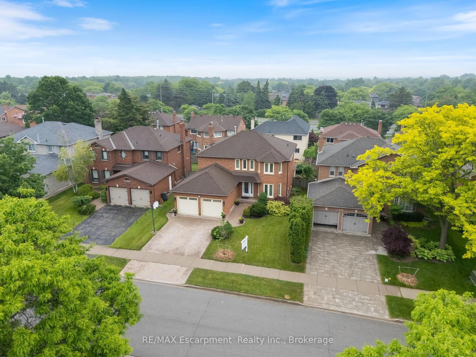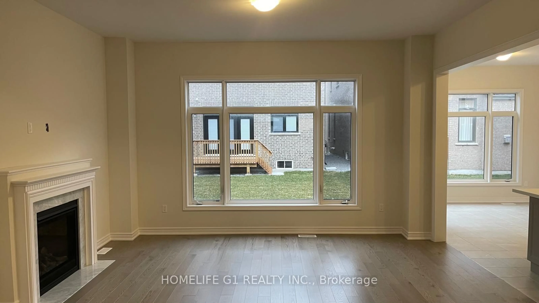2485 Woburn Cres, Oakville, Ontario L6L 5E8
Contact us about this property
Highlights
Estimated valueThis is the price Wahi expects this property to sell for.
The calculation is powered by our Instant Home Value Estimate, which uses current market and property price trends to estimate your home’s value with a 90% accuracy rate.Not available
Price/Sqft$899/sqft
Monthly cost
Open Calculator

Curious about what homes are selling for in this area?
Get a report on comparable homes with helpful insights and trends.
+12
Properties sold*
$1.5M
Median sold price*
*Based on last 30 days
Description
Welcome to 2485 Woburn Crescent .This West Oakville 4+1 Bedroom 4 Bathroom Family Home has been recently Renovated from Top to Bottom !! Boasting a Custom Gourmet Kitchen complete with Quartz Counters & Backsplash, Large Island with Waterfall Edge, Stainless Steel Appliances and a Ton of Beautiful Cabinetry. Gorgeous 7.5" Wide Plank Flooring run throughout the Main & Second Levels. Designed for everyday Functionality with a Seperate Living Room and Dining Area overlooking the backyard as well as a Cozy Family Room with Fireplace and a Stunning Waffle Ceiling. The Upstairs Features 4 Large Bedrooms including the Primary Bedroom with Amazing Spa Inspired 5 Piece Ensuite Bathroom with Glass Enclosed Shower & Bench and a Large Walk In Closet. The Professionally Finished Basement adds even more Family Space with a Large Office and Possible 5th Bedroom ! With New Luxury Vinyl Flooring , and a Massive Great Room for the Kids and/or Home Gym. A Backyard Oasis beckons You to Soak up the Sun by the Sparkling Inground Salt Water Pool. Perfectly Situated on a Wide 72 Foot Lot ( You can Park 3 Cars Side by Side ), Quiet - Child Friendly Crescent within Walking Distance to some of Ontario's Top Ranked Schools, Parks, Trails and the QEP Community Rec Centre and just a short Stroll to Downtown Bronte and Lake Ontario. Quick and Easy Commuter access to the Bronte Go Station and QEW. This Beautiful Family Home with Definitely Impress !!
Property Details
Interior
Features
Main Floor
Laundry
0.0 x 0.0Living
4.57 x 3.59hardwood floor / Pot Lights
Bathroom
1.0 x 1.02 Pc Bath
Kitchen
5.15 x 3.59Quartz Counter / Stainless Steel Appl / Renovated
Exterior
Features
Parking
Garage spaces 2
Garage type Attached
Other parking spaces 3
Total parking spaces 5
Property History
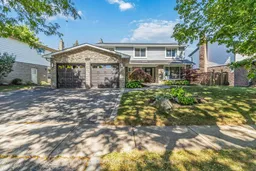 31
31