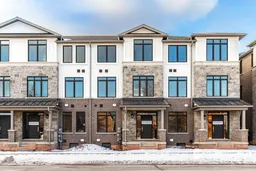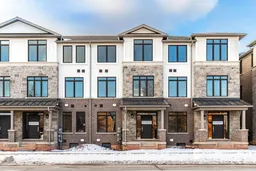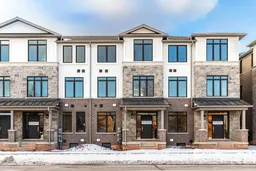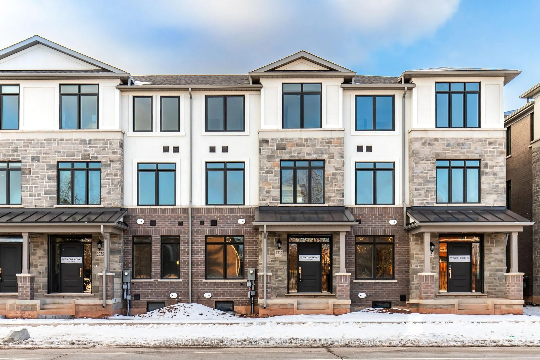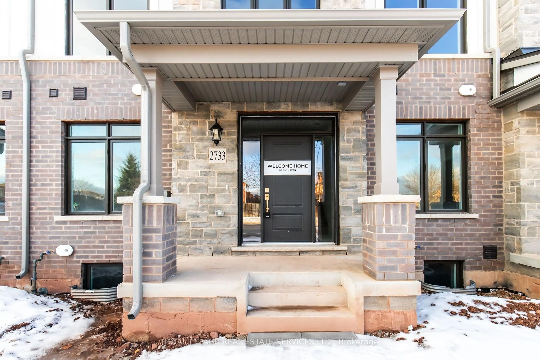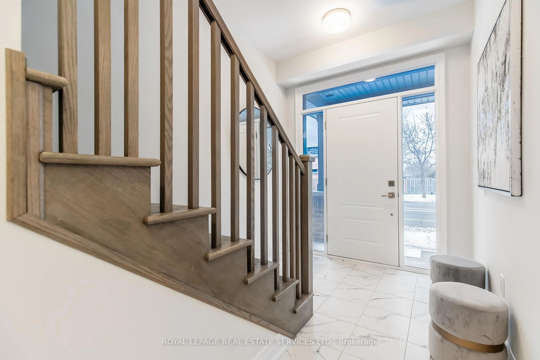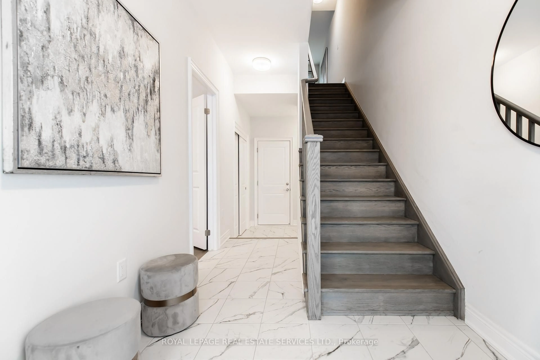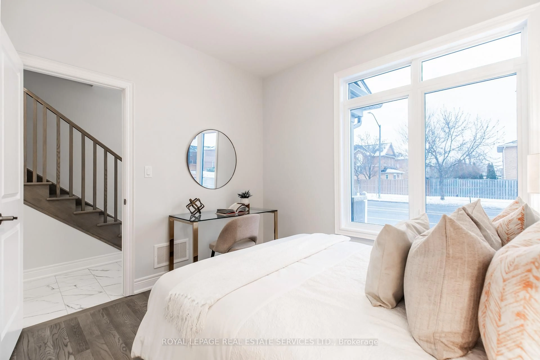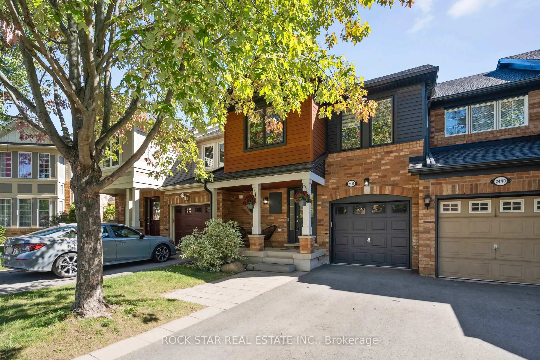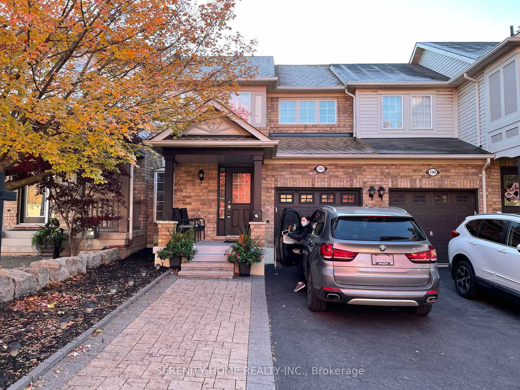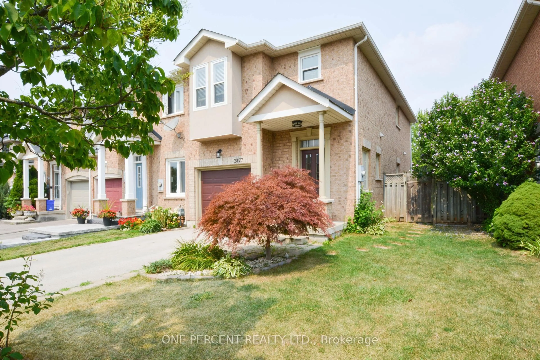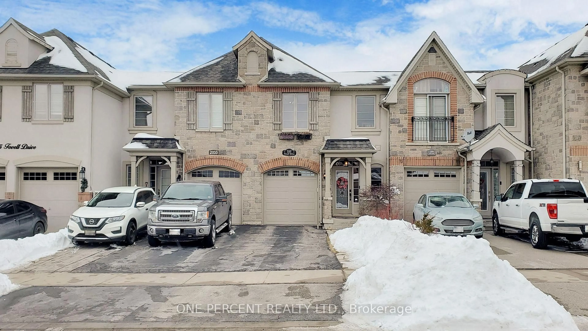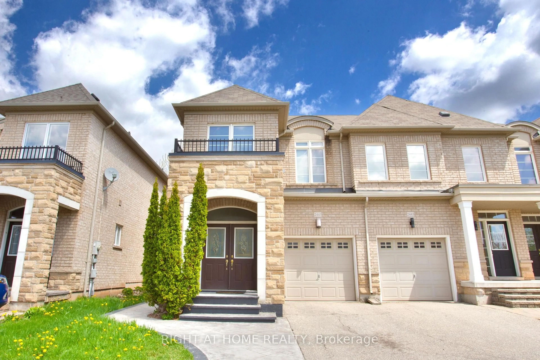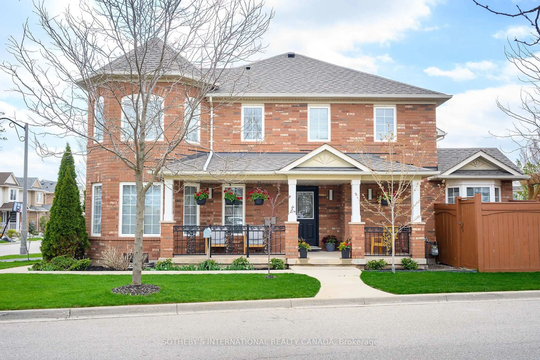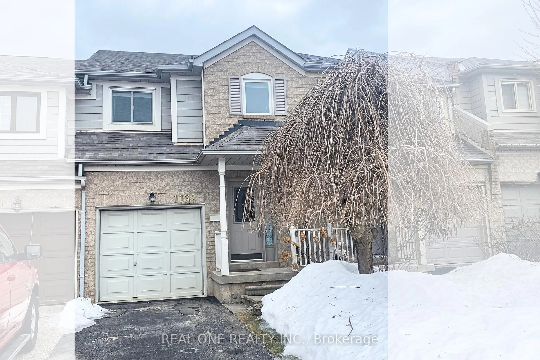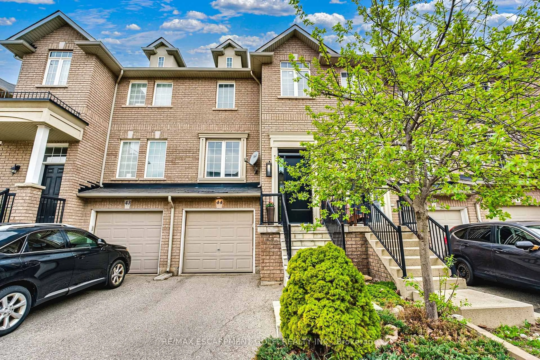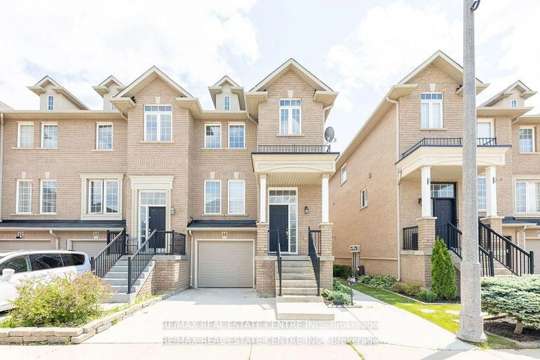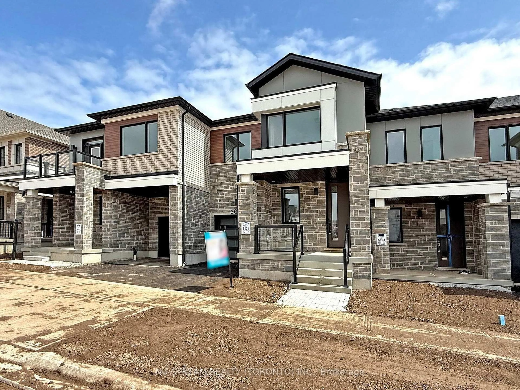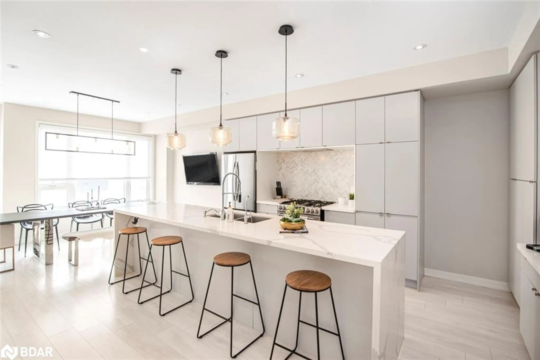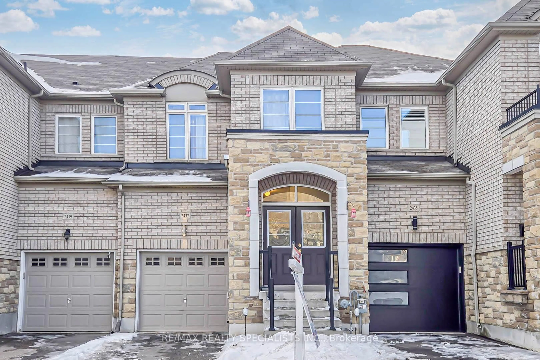2733 Westoak Trails Blvd, Oakville, Ontario L6M 5T1
Contact us about this property
Highlights
Estimated valueThis is the price Wahi expects this property to sell for.
The calculation is powered by our Instant Home Value Estimate, which uses current market and property price trends to estimate your home’s value with a 90% accuracy rate.Not available
Price/Sqft$582/sqft
Monthly cost
Open Calculator

Curious about what homes are selling for in this area?
Get a report on comparable homes with helpful insights and trends.
+10
Properties sold*
$1.1M
Median sold price*
*Based on last 30 days
Description
Absolutely breathtaking! Brand new never lived in sun-drenched 3 storey townhome in the highly desirable neighbourhood of West Oak Trails. 4 bedrooms, 3+1 bathrooms. Carpet free. 2 car garage. The ground floor of this home features its own bedroom with an ensuite bathroom perfect for a grown child or as a guest room. The beautiful main floor features the open concept kitchen with brand new stainless steel appliances, white subway tile backsplash and an island. Just off the kitchen is the large balcony perfect for bbqing or enjoying a cup of coffee in the morning. Finishing off the main floor is the sizeable great room. The third floor features the gorgeous primary bedroom with a spa like ensuite with a double vanity and stand up shower as well as a walk in closet. The other two great sized bedrooms and the main bathroom finish off this level. This home also features a rarely offered basement. Perfect for storage or can be finished for additional living space. The West Oak Trails neighbourhood features many trails, parks and top notch schools. Less than 5 minutes to two large plaza's with grocery stores, restaurants, banks, shops and more. Less than 10 minutes to Oakville Trafalgar Memorial Hospital. The perfect place to raise a family!
Property Details
Interior
Features
Main Floor
Kitchen
3.96 x 2.8Dining
4.72 x 3.08Great Rm
5.88 x 3.6Exterior
Features
Parking
Garage spaces 2
Garage type Attached
Other parking spaces 0
Total parking spaces 2
Property History
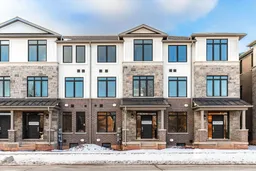 44
44