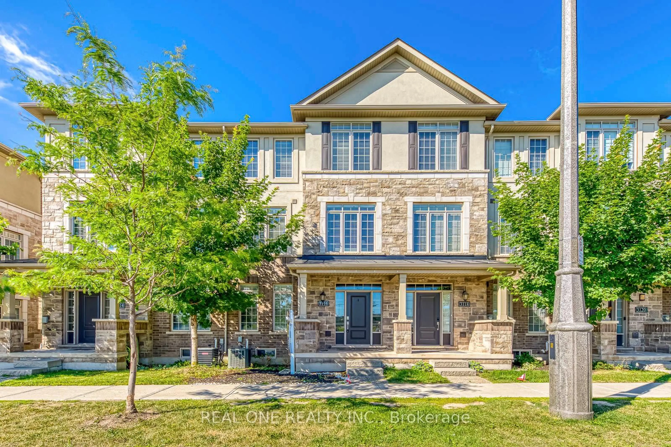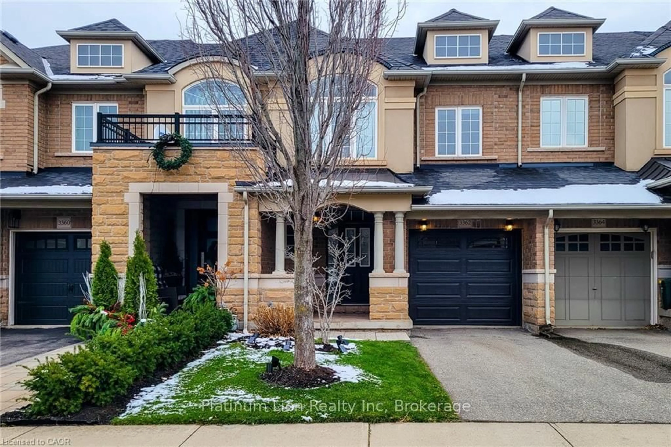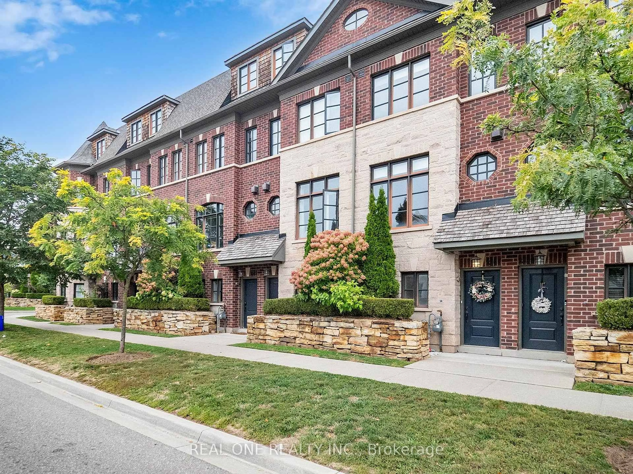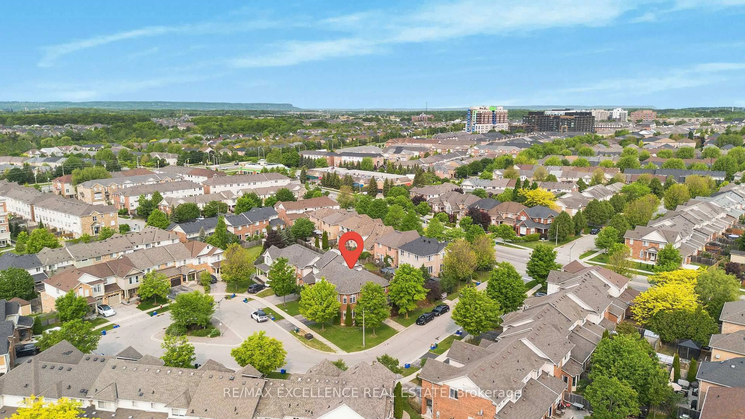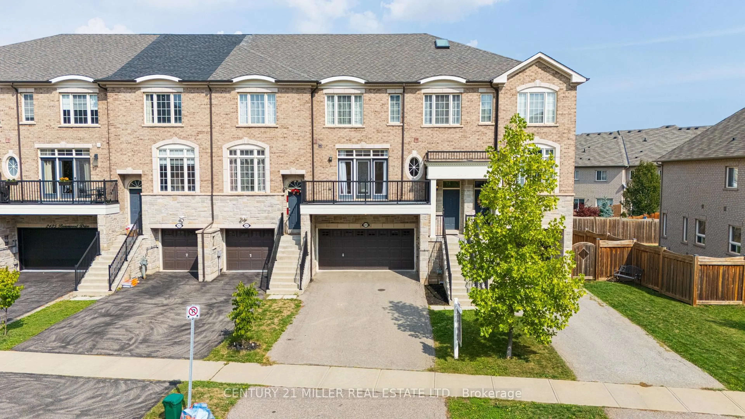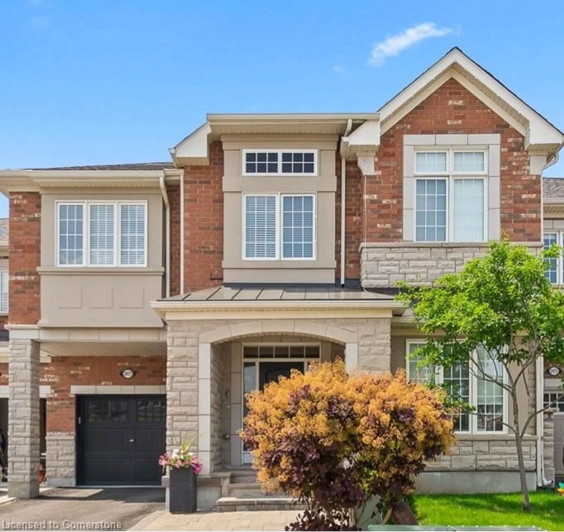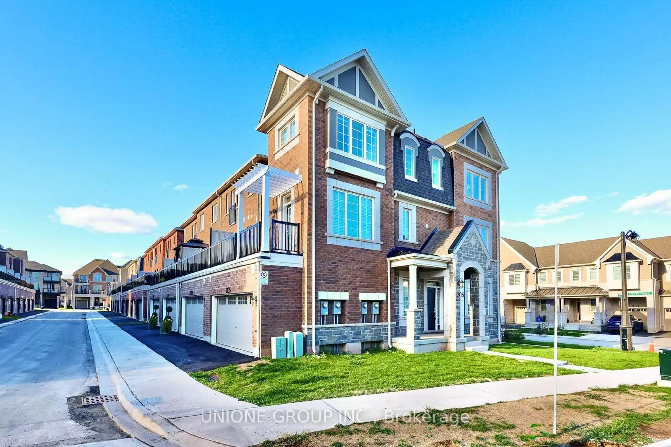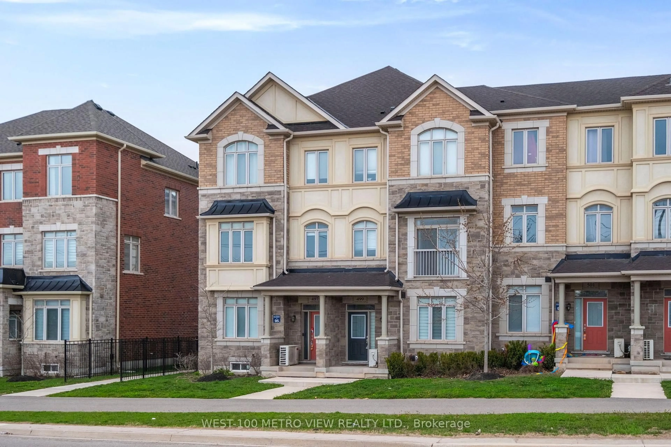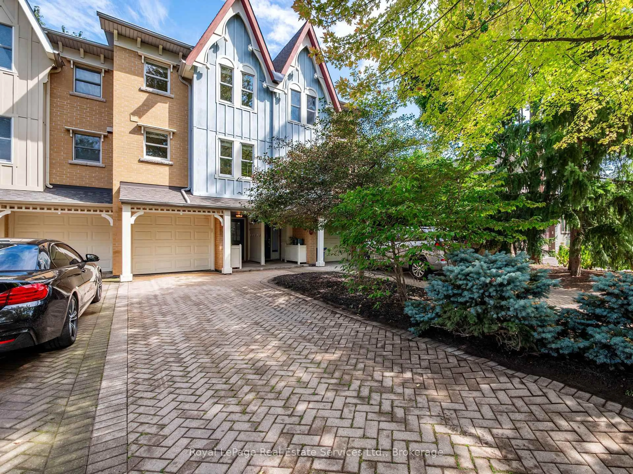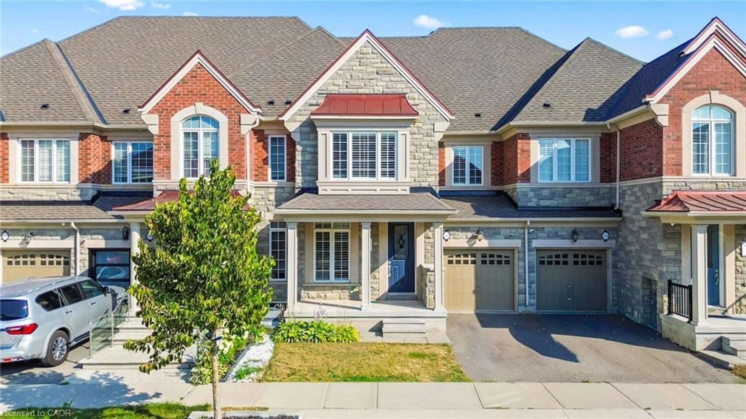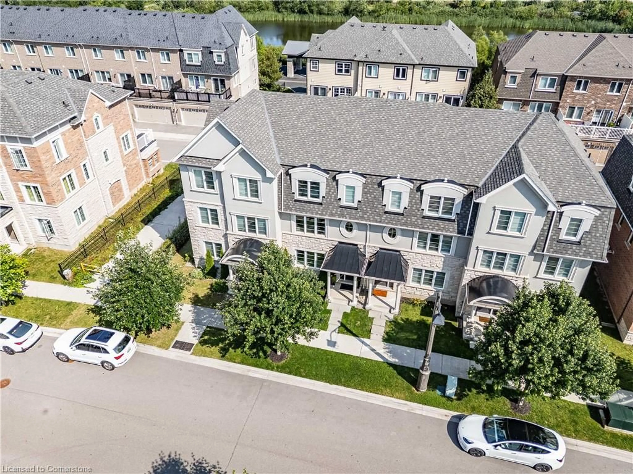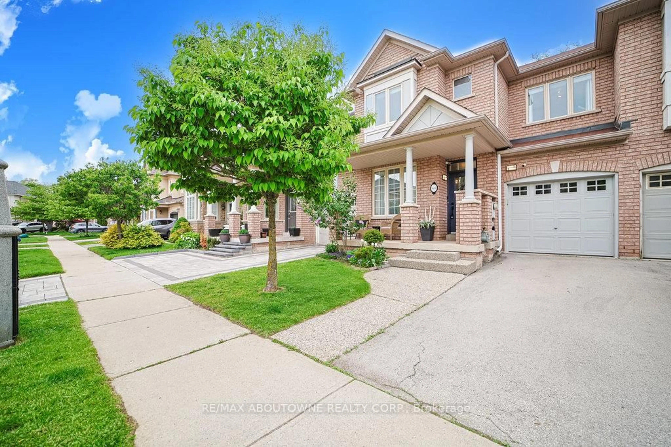Showstopper End-Unit Townhome with Gorgeous Pool, Designer Renovations & Dreamy Backyard Oasis! Step into a world of sophistication and style in this exquisite end-unit townhome, offering over 2,400 sq. ft. of meticulously updated living space. The spacious open-concept living and dining room, combined with an abundance of windows, welcomes you with natural light, creating a bright and airy atmosphere perfect for both relaxation and entertaining. The gourmet eat-in kitchen is a chefs dream, seamlessly connecting to the west-facing backyard, where your private in-ground pool with a tranquil waterfall becomes the heart of your summer oasis. Whether you're hosting friends or unwinding after a long day, this resort-style space is an entertainers paradise. The fantastic family room with a cozy gas fireplace provides the ideal setting for cozy nights, while the spacious primary suite offers a renovated 3-piece ensuite featuring a luxurious jetted whirlpool tub. Two additional beautifully appointed bedrooms, solid maple hardwood floors, and a renovated guest bathroom complete the upper level. Plus, the bonus second-floor laundry offers the ultimate in convenience. The fully finished basement elevates this home even further, featuring a huge rec room, 3-piece bath, home office or 4th bedroom, and a rough-in for a second laundry or workshop there's no shortage of space here. With designer finishes, rich walnut hardwood flooring, and thoughtful updates throughout, every inch of this home exudes style and sophistication. The pretty curb appeal, complete with lovely gardens and a charming front porch, sets the tone for what awaits inside. Whether you're hosting unforgettable gatherings or soaking up the sun by the pool, this a wonderful space to entertain & unwind. Pool party, anyone?
Inclusions: Fridge, stove, new dishwasher /23, new washer & dryer /23, new carpeting in upstairs hallway & stair runner - plush and neutral, window coverings, electric light fixtures, central vac & equipment, Furnace + A/C + shingles approximately 2016. Pergola installed in backyard /22. Garage door opener + remote(s). All pool related equipment; pump, sand filter, heater, & cover. Takes approx. 10 minutes to maintain per week., approx. 4.5 feet deep.
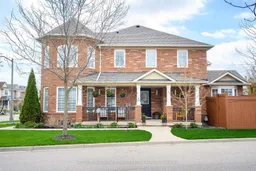 43
43

