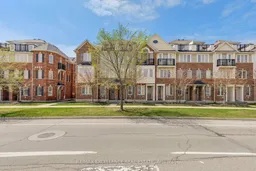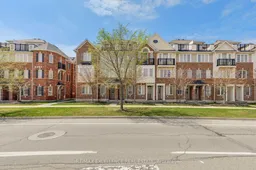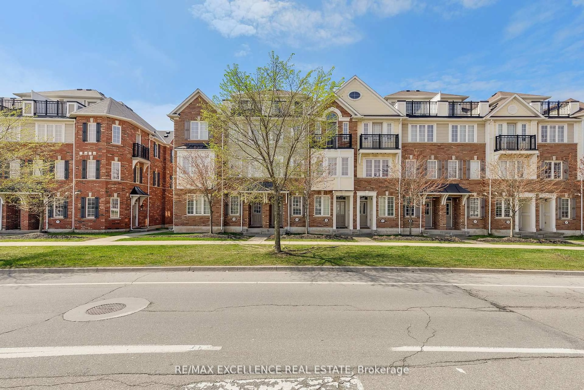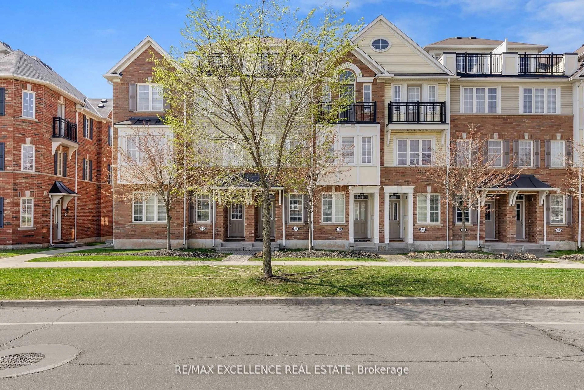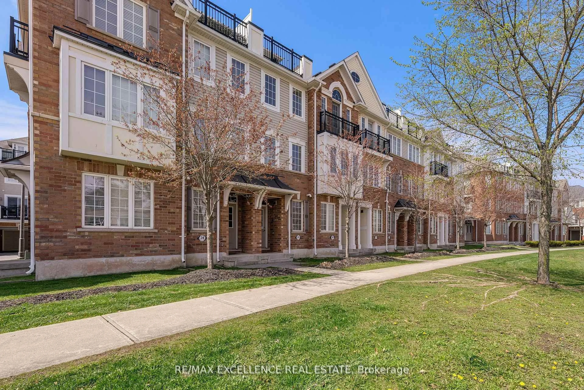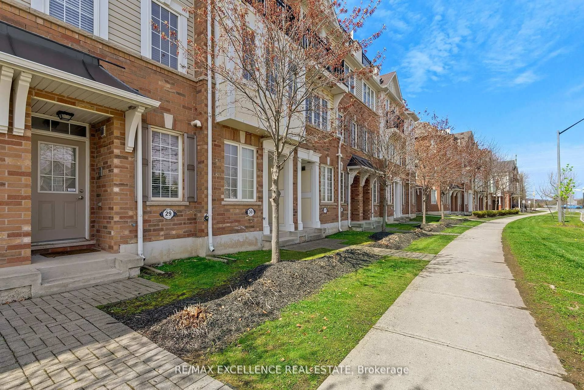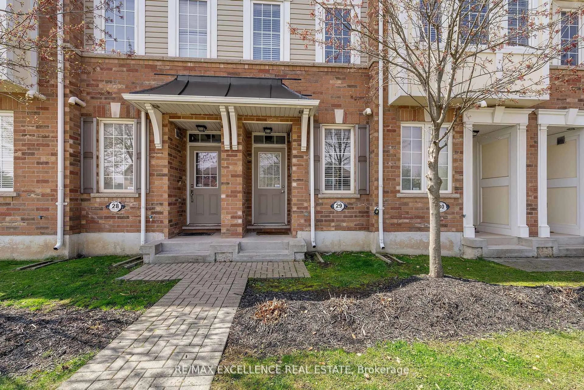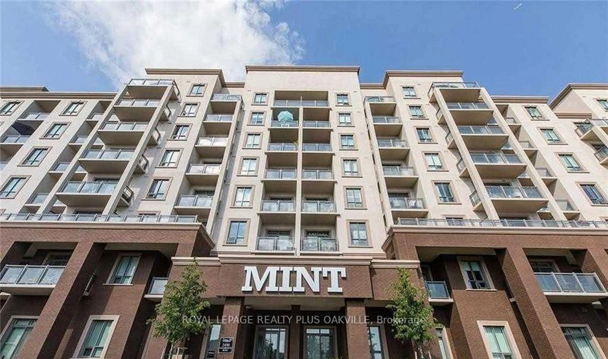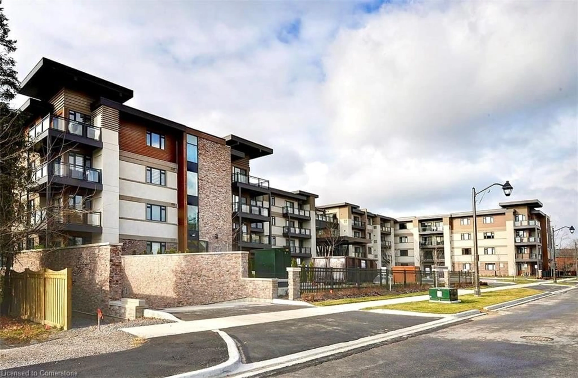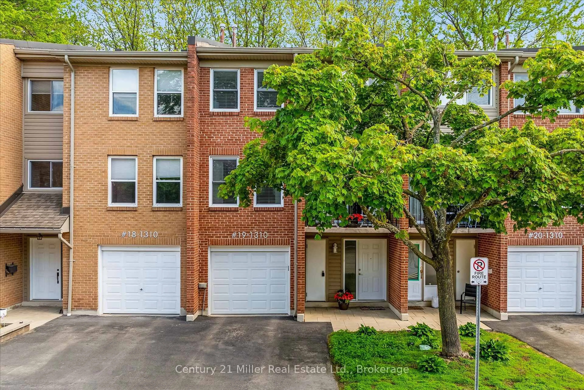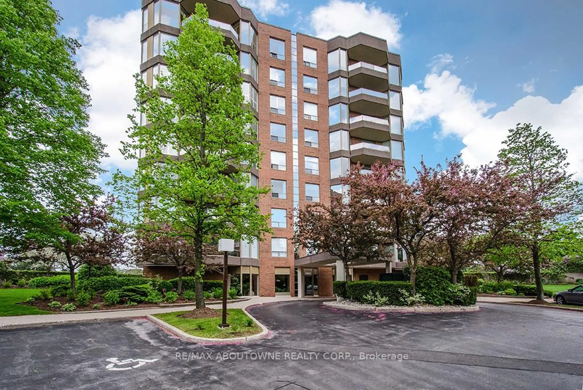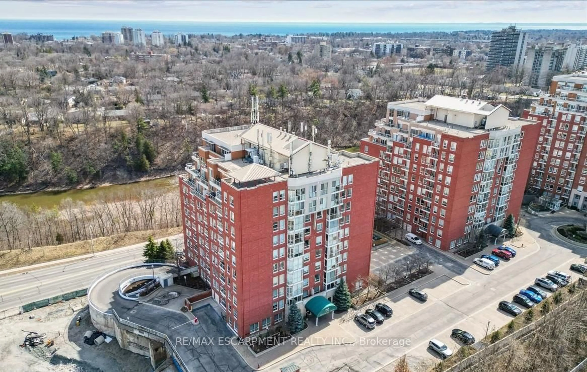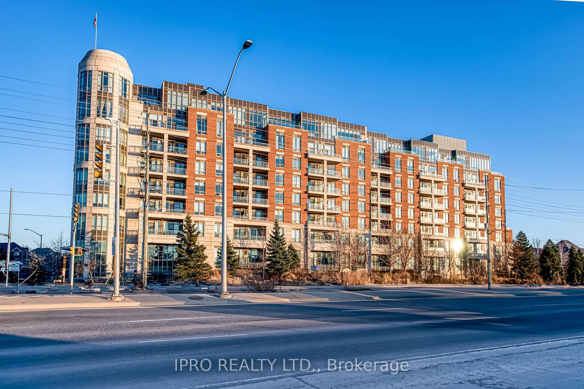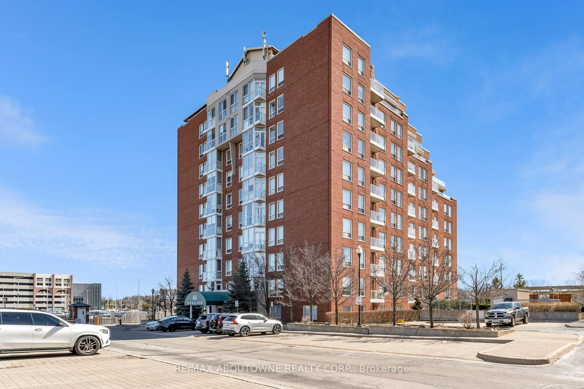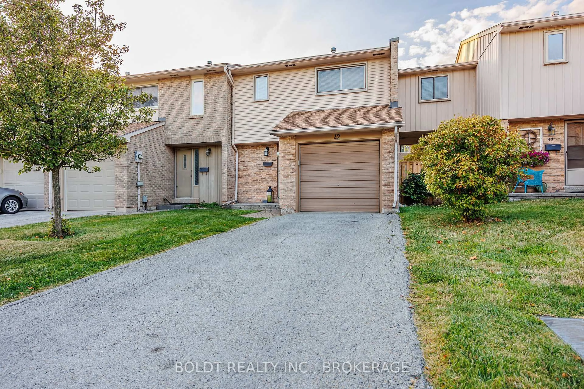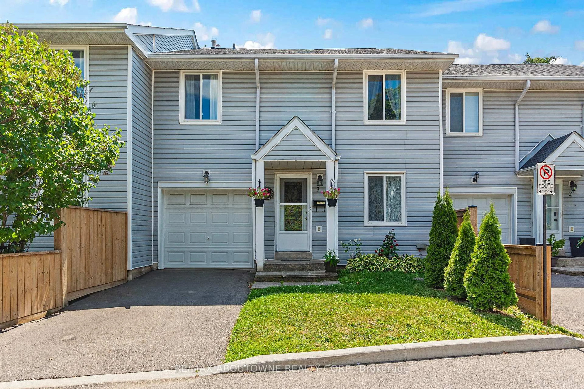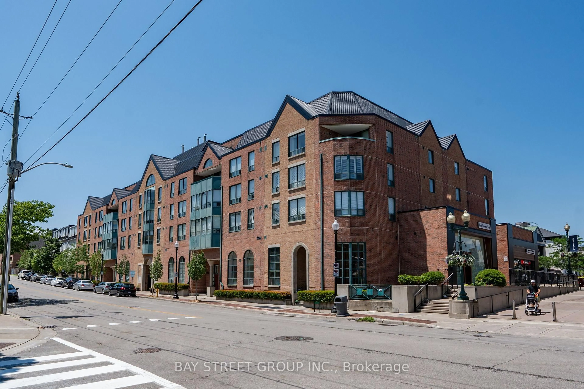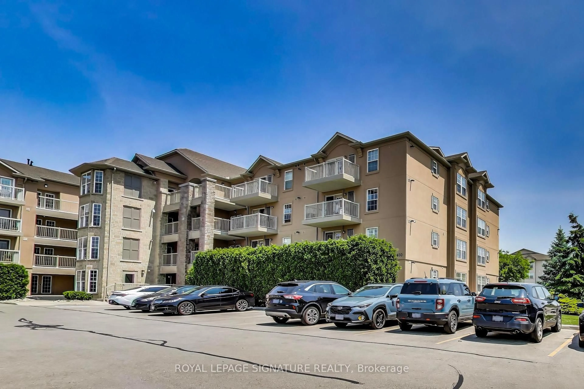2614 Dashwood Dr #29, Oakville, Ontario L6M 0K5
Contact us about this property
Highlights
Estimated valueThis is the price Wahi expects this property to sell for.
The calculation is powered by our Instant Home Value Estimate, which uses current market and property price trends to estimate your home’s value with a 90% accuracy rate.Not available
Price/Sqft$572/sqft
Monthly cost
Open Calculator

Curious about what homes are selling for in this area?
Get a report on comparable homes with helpful insights and trends.
+8
Properties sold*
$638K
Median sold price*
*Based on last 30 days
Description
Move-in ready beautiful townhome in a highly desired neighborhood in Oakville. Comes withupgraded flooring, new chandeliers and light fixtures, upgraded runner on the stair case, frontdoor camera with two monitors inside with built-in intercom and unlocking mechanism of frontdoor. Built-in speakers in living area and deck on the top floor. Built-in shelving in livingtoon. Steps from Oakville hospital, major highways, wonderful schools, churches, shops,restaurants etc. Spacious rooftop terrace area with beautiful views. Embrace the richness inthis townhome and make it your own. Seller willing to give away Master B/R furniture(as-iscondition - Bed and side chests) at no additional cost
Property Details
Interior
Features
3rd Floor
Primary
4.37 x 3.253 Pc Bath / W/I Closet / Juliette Balcony
2nd Br
3.15 x 2.9Closet / Window
Exterior
Features
Parking
Garage spaces 1
Garage type Attached
Other parking spaces 1
Total parking spaces 2
Condo Details
Inclusions
Property History
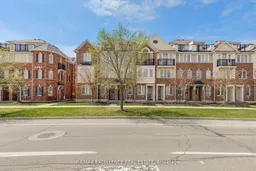
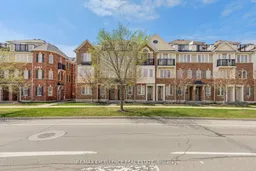 40
40