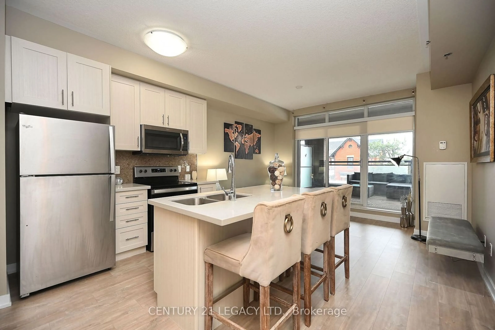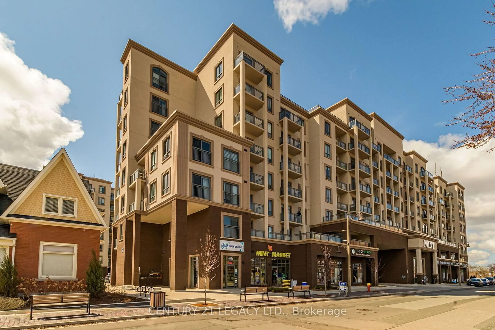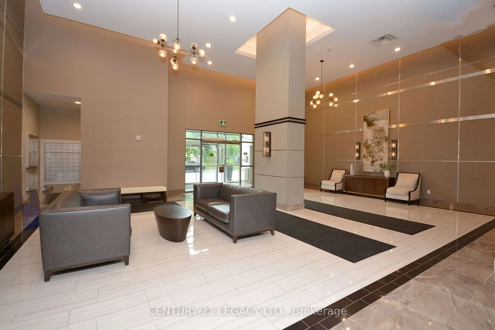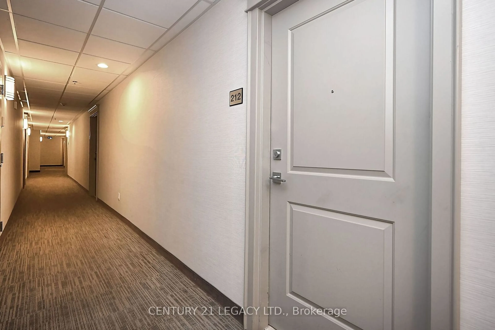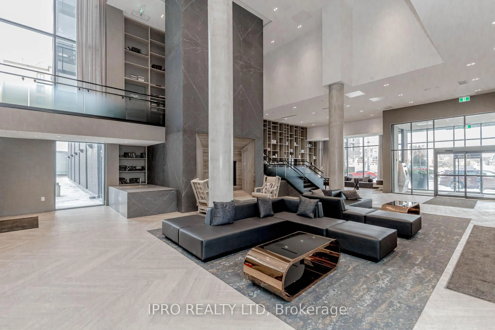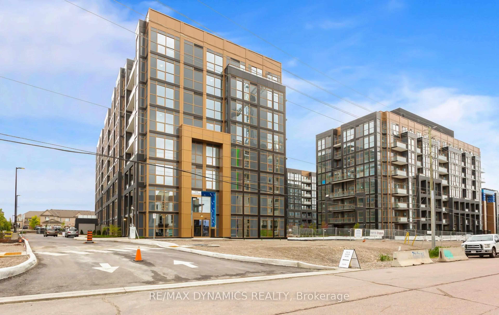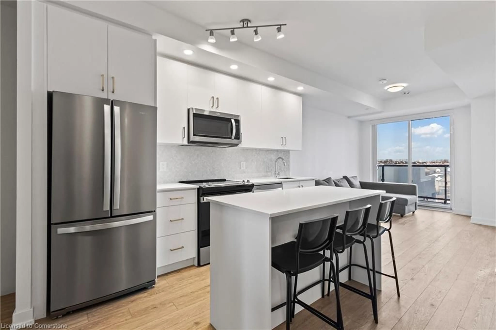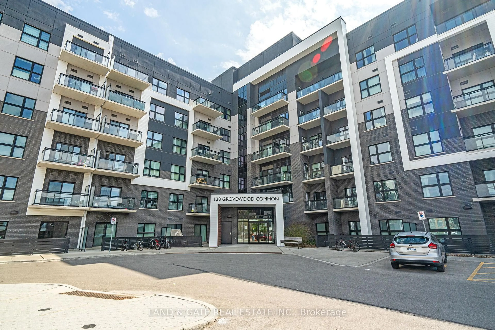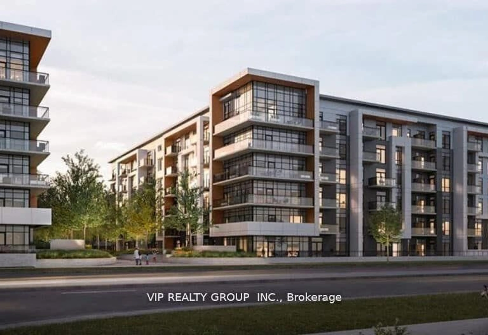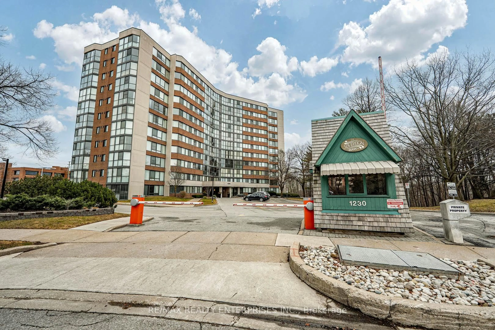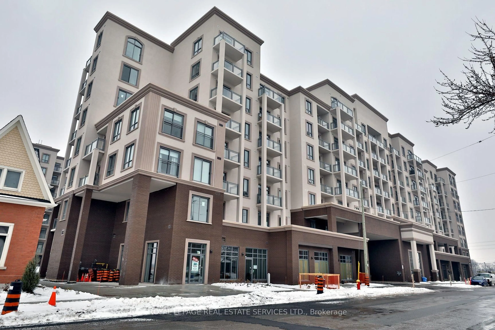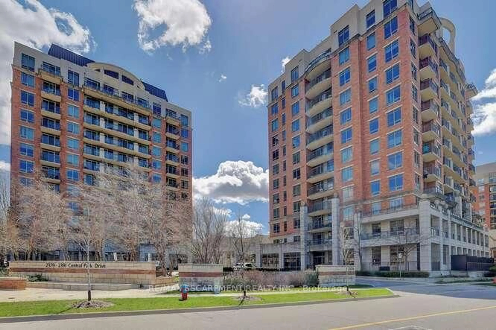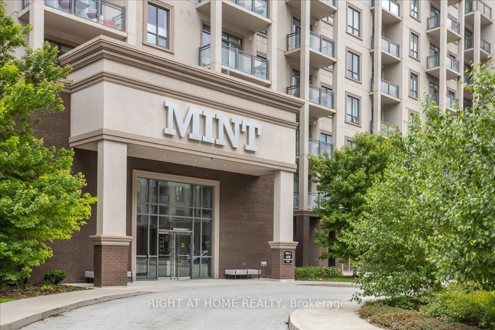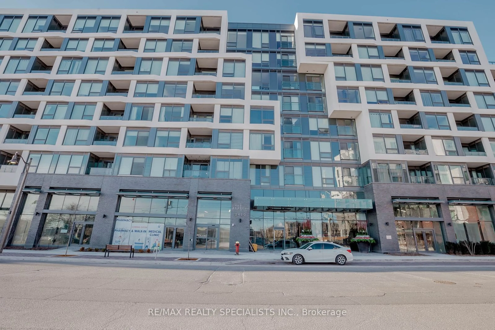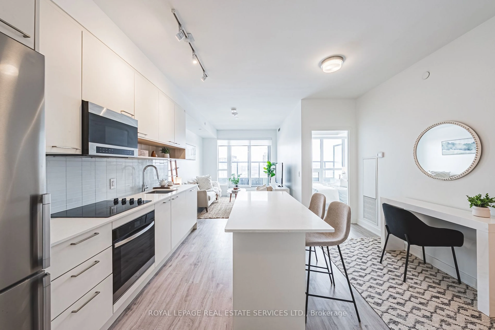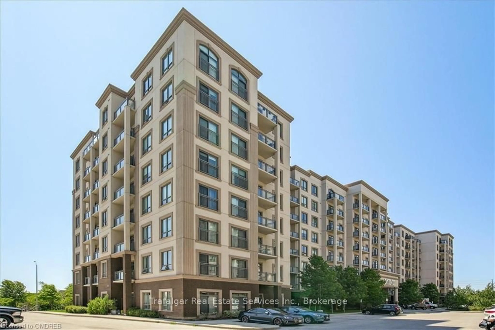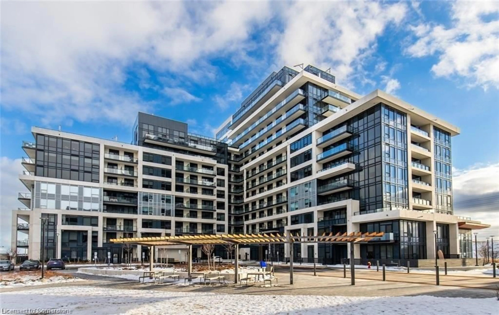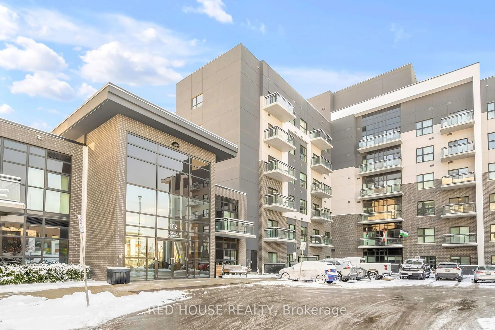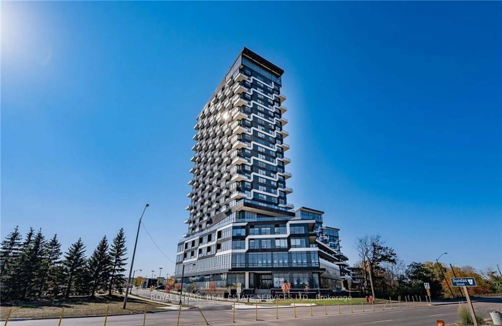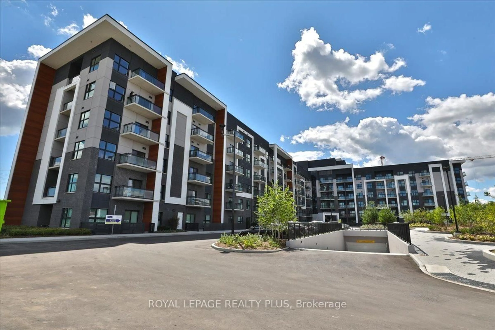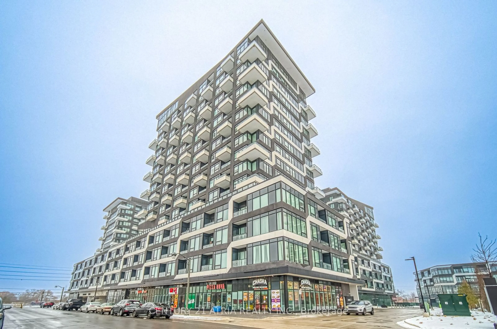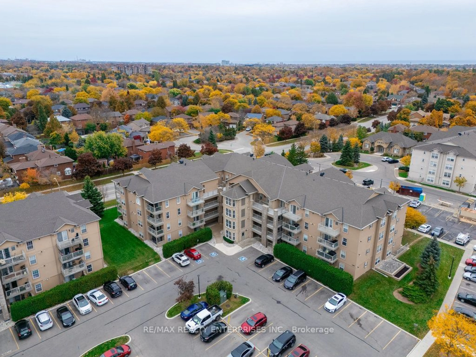2486 Old Bronte Rd #212, Oakville, Ontario L6M 4J2
Contact us about this property
Highlights
Estimated ValueThis is the price Wahi expects this property to sell for.
The calculation is powered by our Instant Home Value Estimate, which uses current market and property price trends to estimate your home’s value with a 90% accuracy rate.Not available
Price/Sqft$812/sqft
Est. Mortgage$2,254/mo
Maintenance fees$438/mo
Tax Amount (2024)$1,966/yr
Days On Market170 days
Description
The Search For Affordable Yet Luxurious Living Space Is Over! Check Out This Bright and Chic 1-Bedroom Condo Located at "The Mint" in One Of the Most Desirable Pockets in Oakville. Enjoy Your Morning Coffee or Tea On Your Beautiful & Spacious Rare Additional Over 200 Square Foot Covered Terrace For Enjoyment In Any Weather - Offers Outdoor Space Like None Other Unit At This Price Point In Entire Oakville! Within Minutes To 403, QEW & 407 and Amenities Including Shopping, Restaurants, Grocery Stores, and Much More All Located Nearby! Unit Has Medical Offices Right Inside The Building On The Ground Level As Well As Across The Street and is Also Close To The Oakville Hospital. An Open Concept Layout Boasting 9' Ceilings, Modern Kitchen W/ Island & Breakfast Bar, S/S Appliances And Ceramic Backsplash, Ensuite Laundry And Laminate Floors Throughout, New Spectacular Roller Shade Blinds! This Unit Also Includes a Locker For Additional Storage And a Designated Underground Parking Space. The Sought-after Buildings Provide Access to Top-notch Amenities Including a Fitness Centre, Rooftop Terrace, And Party Room. Ideal For First-time Buyers, Investors, or Those Looking to Downsize, this Condo Offers The Perfect Blend of Comfort and Luxury In One Of Oakville's Finest Neighborhoods. Don't Miss Your Chance to Call This Stunning Condo Home!
Property Details
Interior
Features
Main Floor
Kitchen
5.67 x 4.02Laminate / Breakfast Bar / Ceramic Back Splash
Primary
3.05 x 2.77Laminate / B/I Closet / Sliding Doors
Bathroom
2.74 x 2.45Ceramic Floor / 4 Pc Bath / Combined W/Laundry
Living
5.67 x 4.02Laminate / Open Concept / W/O To Terrace
Exterior
Features
Parking
Garage spaces 1
Garage type Underground
Other parking spaces 0
Total parking spaces 1
Condo Details
Amenities
Bike Storage, Gym, Party/Meeting Room, Visitor Parking
Inclusions
Property History
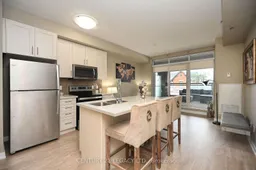 40
40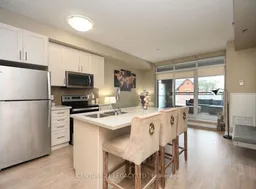
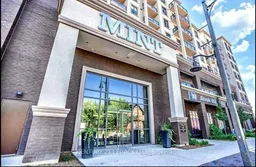
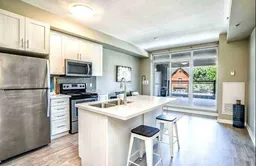
Get up to 1% cashback when you buy your dream home with Wahi Cashback

A new way to buy a home that puts cash back in your pocket.
- Our in-house Realtors do more deals and bring that negotiating power into your corner
- We leverage technology to get you more insights, move faster and simplify the process
- Our digital business model means we pass the savings onto you, with up to 1% cashback on the purchase of your home
