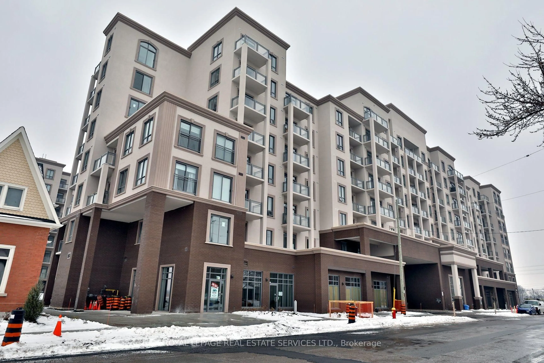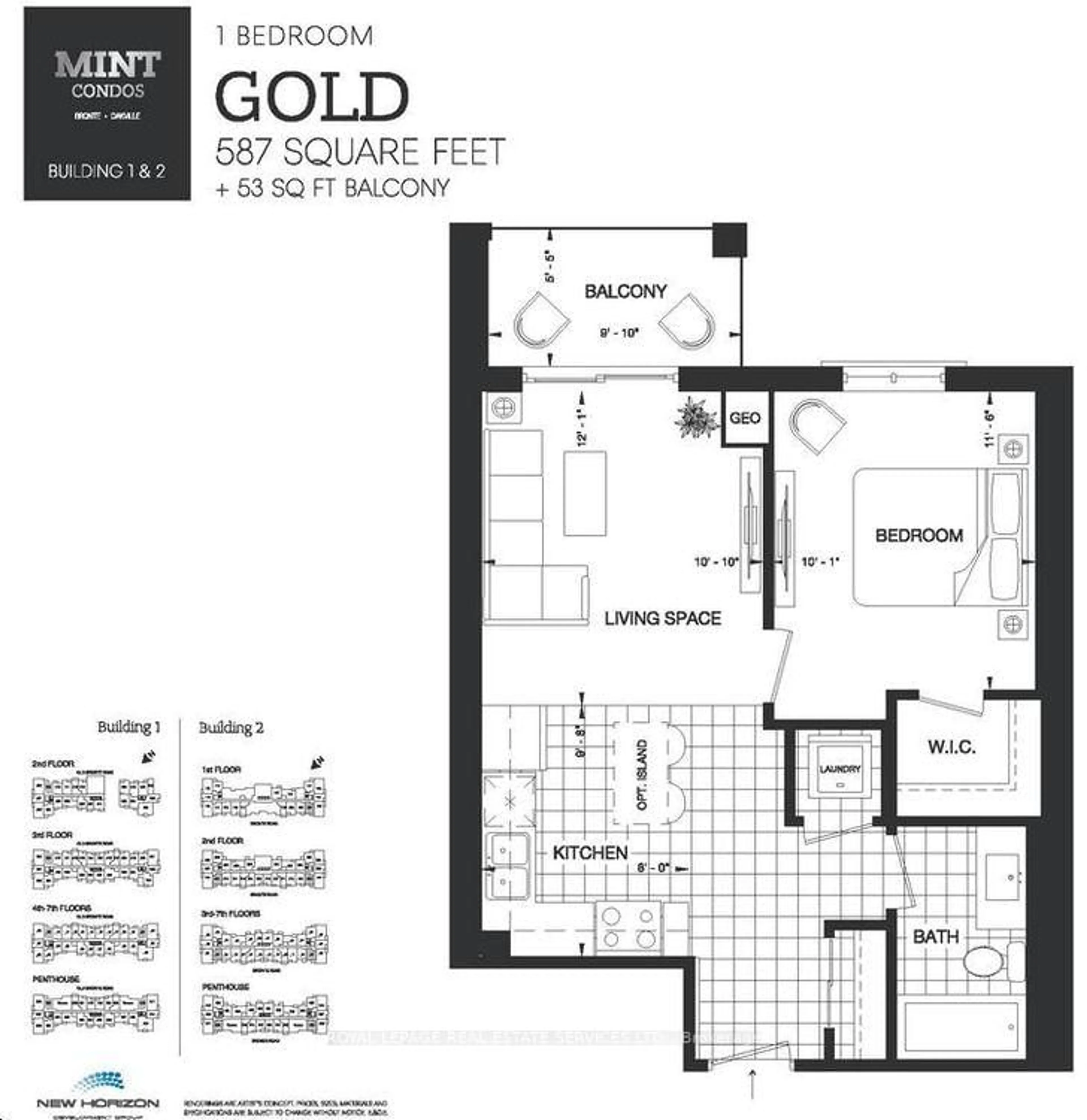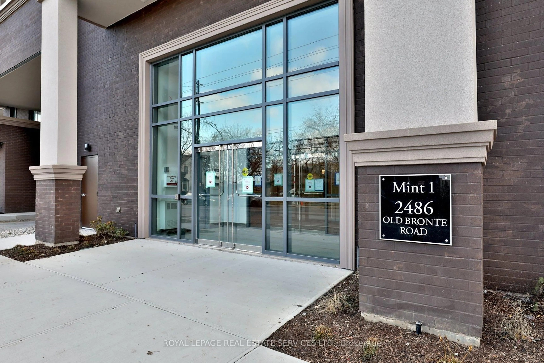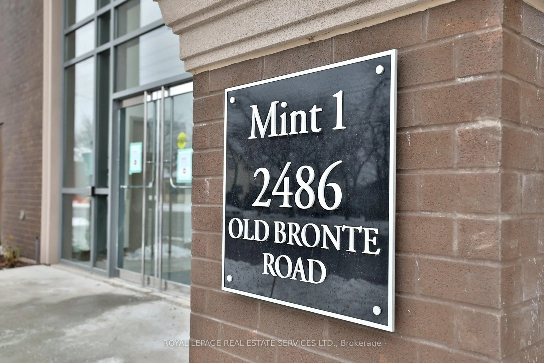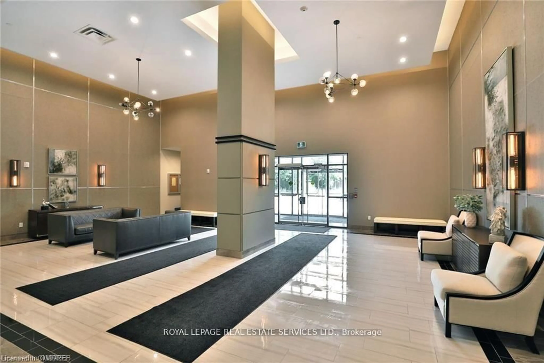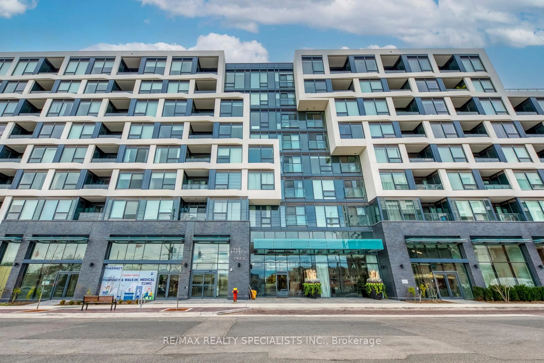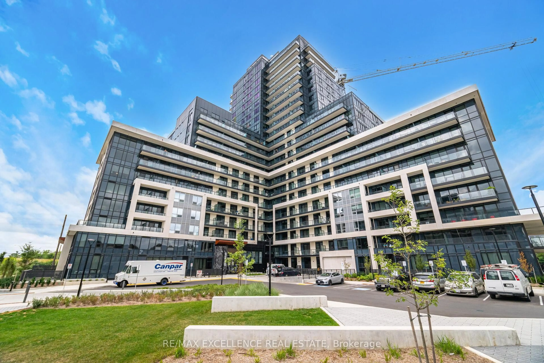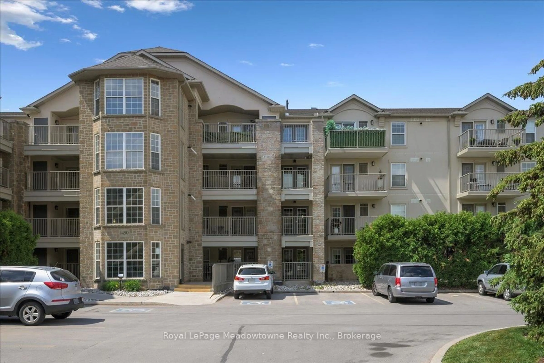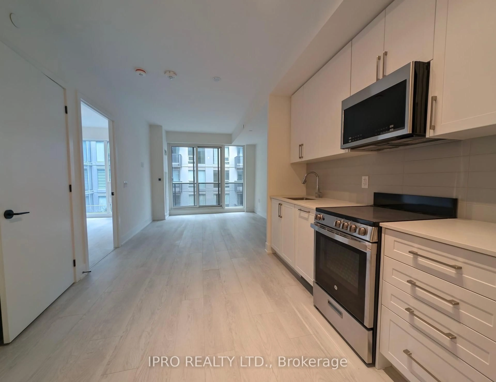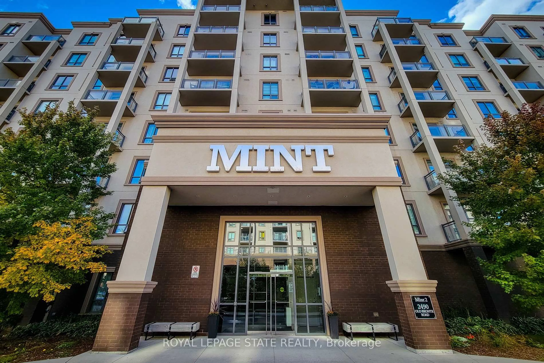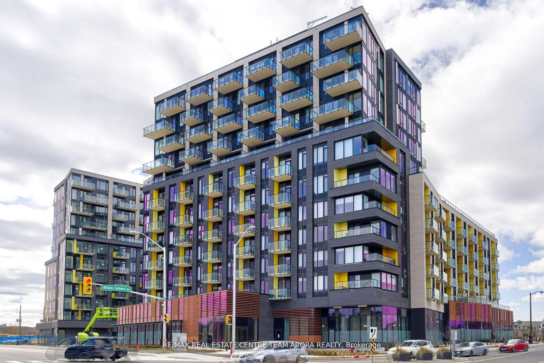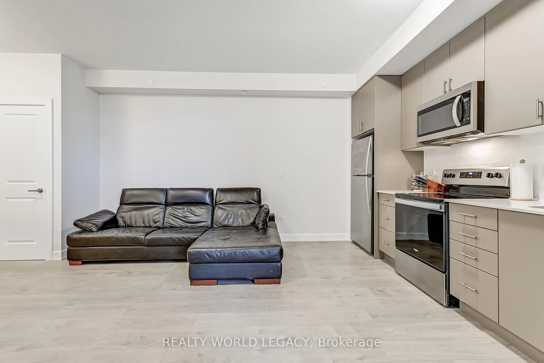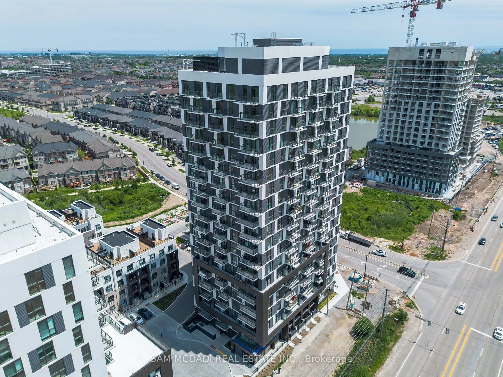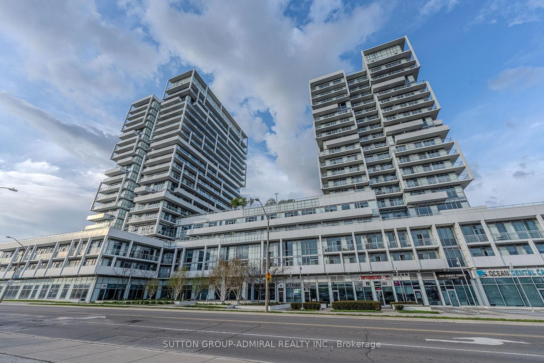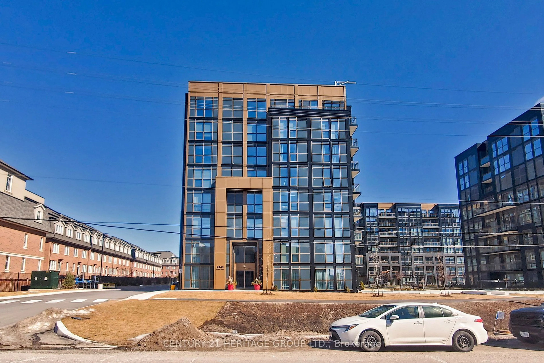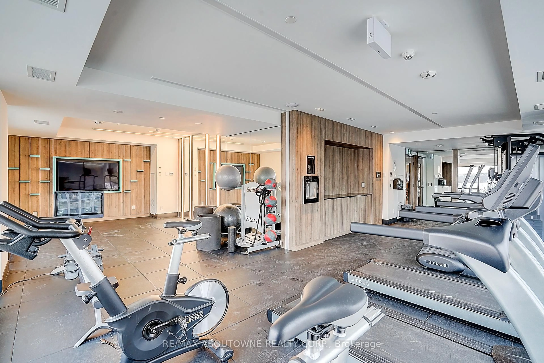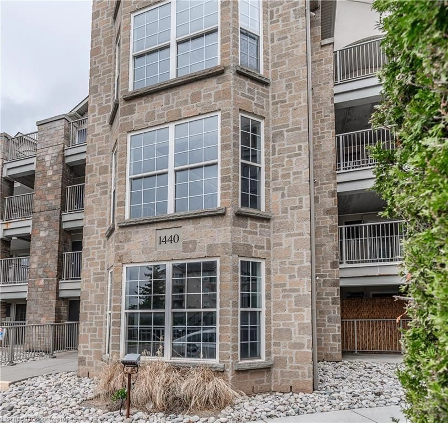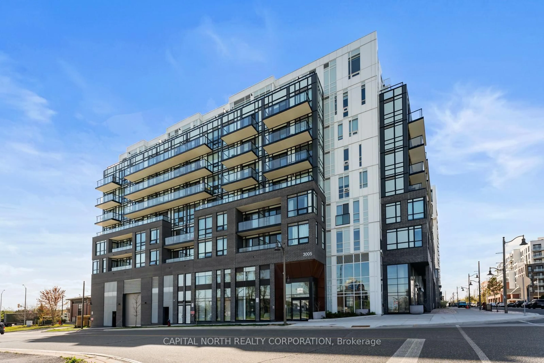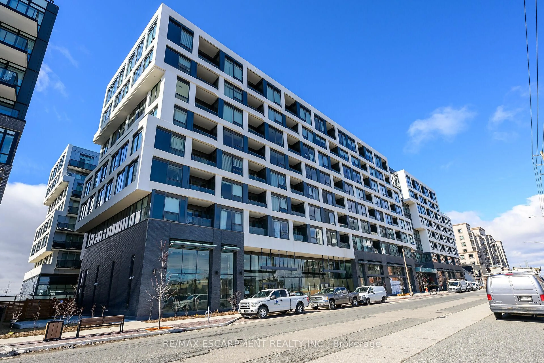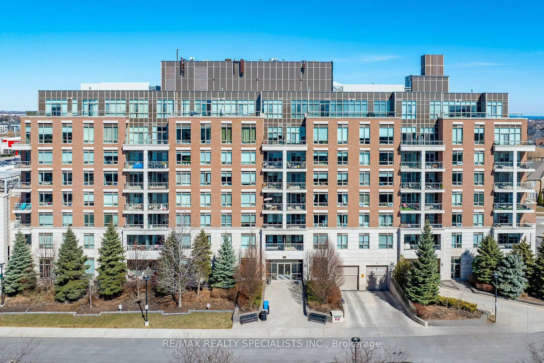2486 Old Bronte Rd #809, Oakville, Ontario L6M 4J2
Contact us about this property
Highlights
Estimated valueThis is the price Wahi expects this property to sell for.
The calculation is powered by our Instant Home Value Estimate, which uses current market and property price trends to estimate your home’s value with a 90% accuracy rate.Not available
Price/Sqft$915/sqft
Monthly cost
Open Calculator

Curious about what homes are selling for in this area?
Get a report on comparable homes with helpful insights and trends.
+7
Properties sold*
$760K
Median sold price*
*Based on last 30 days
Description
Wow!! Unique, Penthouse Unit Right Beside The Terrace. This Condo Offers 10 Feet High Smooth Ceilings. 1 Storage Locker Located On The 8th Floor Across The Hall From The Unit For Easy Storage. Carpet Free. Light Gray Laminate Flooring. Mint Condos Are Built By Award Winning Builder - New Horizon. Sun Filled Open Concept Floor Plan. Amazing Easterly Views Of The City And Southerly View Of Lake Ontario From The Very Private Balcony (No Other Balconies On Either Side). Living Room And Dinning Room Combined. Kitchen Offers High White Cabinets And Stainless Steel Appliance. Good Size Bedroom With A Walk In Closet. In suite Laundry. Very Efficient Geothermal Heating And Air Conditioning System. 1 Parking Space And 1 Locker Included. All utilities are included in the maintenance fee. owner only pays for hydro. Rooftop Patios With BBQ Facilities. Building Offers Visitor Parking, Gym, Bike Storage, Media/Party Room. Excellent Location, Walk To Medical Clinic, Drug Store, Grocery Store, Dental Office, Restaurant/Pub On The Main Level Of The Building For Convenience. Close To Public Transit, QEW, Highway 407, Shopping And Oakville Hospital. Pictures Were Taken When The Unit Was Vacant. A Great Unit For Living Or As An Investment. Design Gold Model, 587 sq, ft. + 53 sq ft. Balcony - A Must See!!
Property Details
Interior
Features
Flat Floor
Br
3.51 x 3.07W/I Closet / Laminate / Large Window
Bathroom
2.87 x 1.834 Pc Bath
Laundry
1.5 x 1.5Kitchen
4.27 x 2.95Double Sink / Stainless Steel Appl / Laminate
Exterior
Features
Parking
Garage spaces 1
Garage type Underground
Other parking spaces 0
Total parking spaces 1
Condo Details
Amenities
Exercise Room, Media Room, Party/Meeting Room, Rooftop Deck/Garden, Visitor Parking
Inclusions
Property History
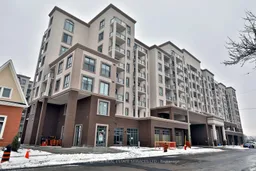
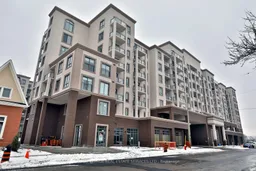 37
37