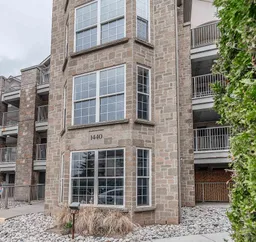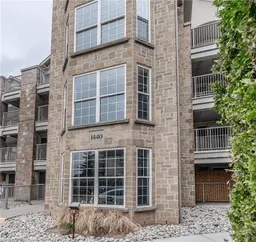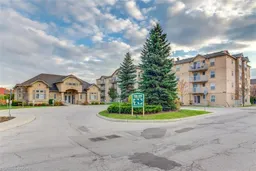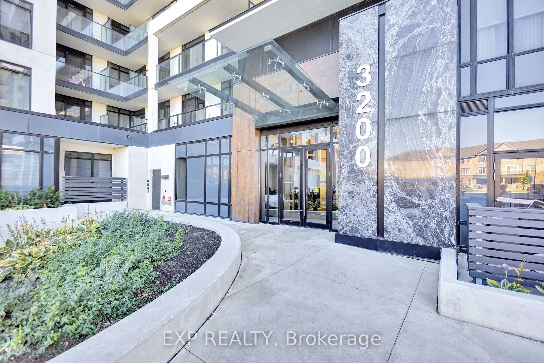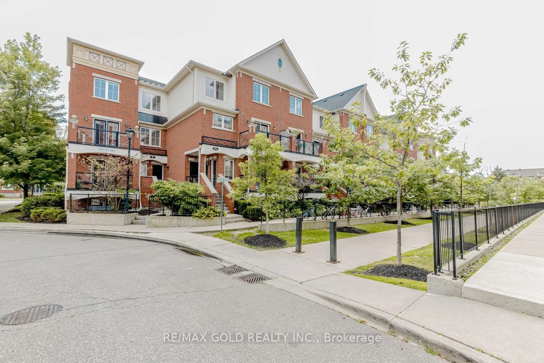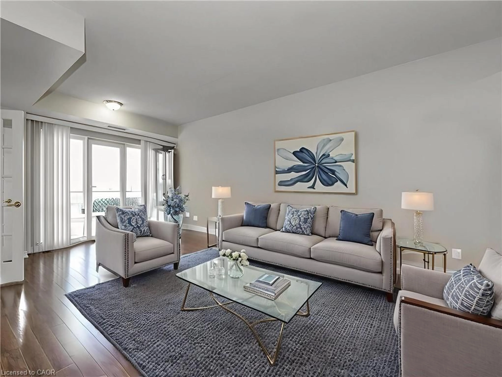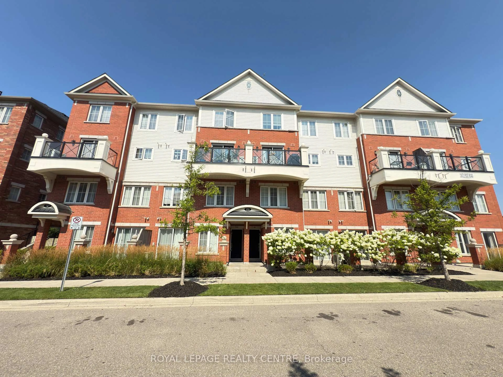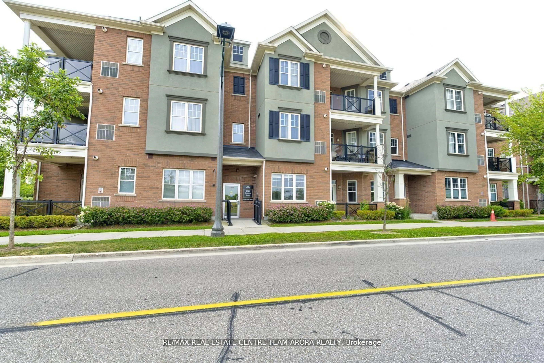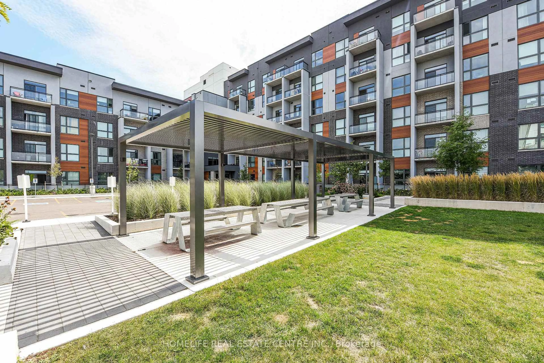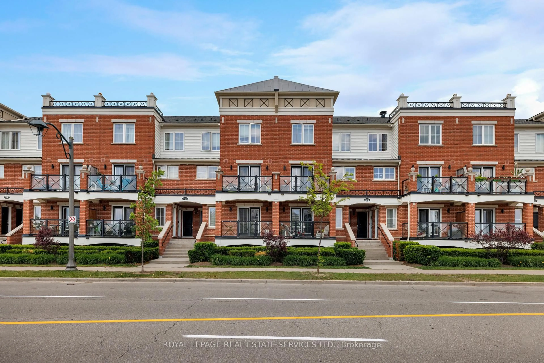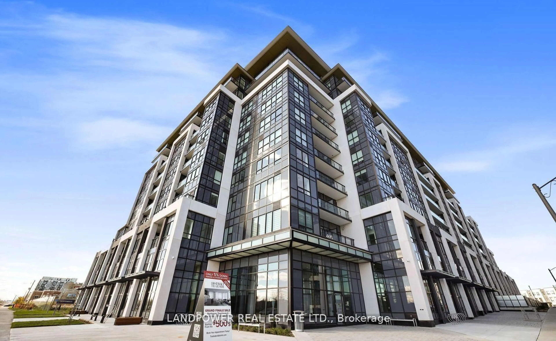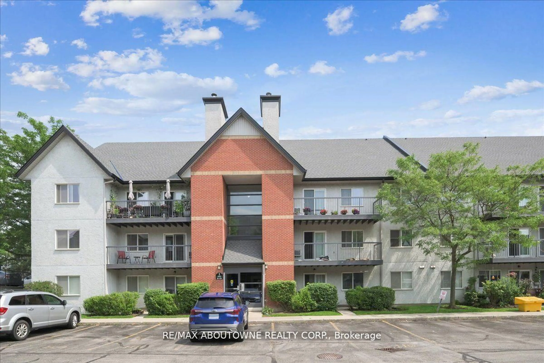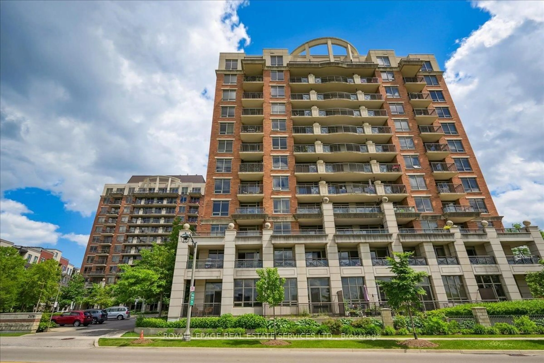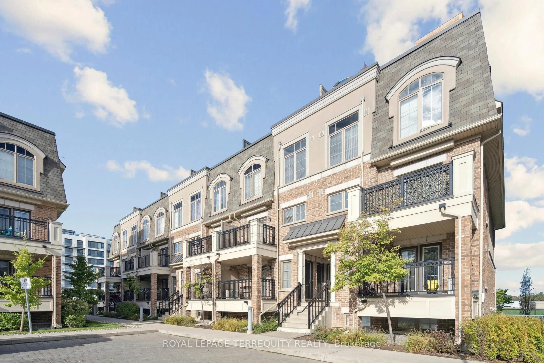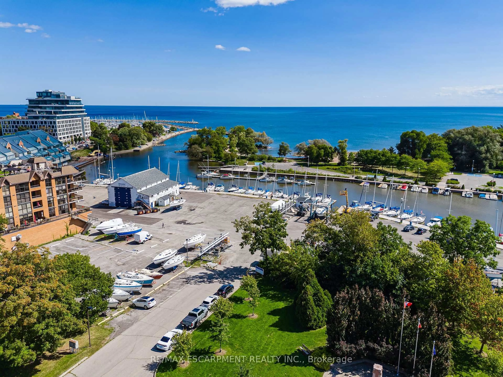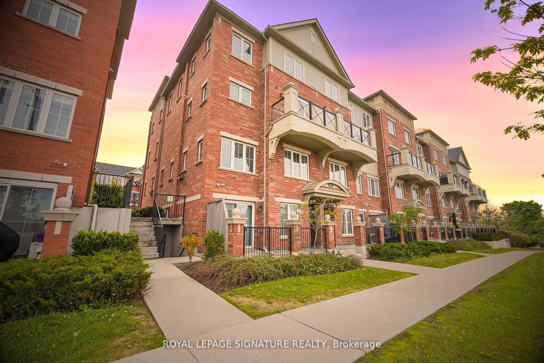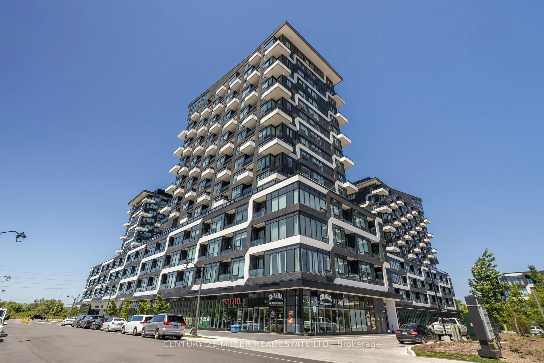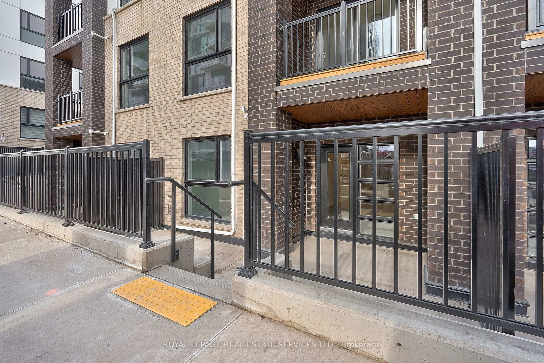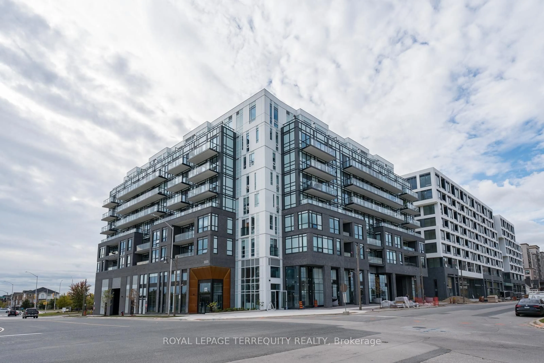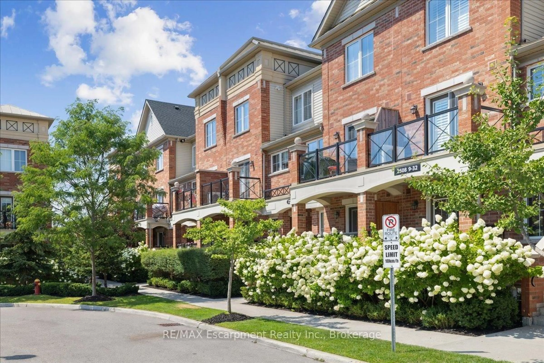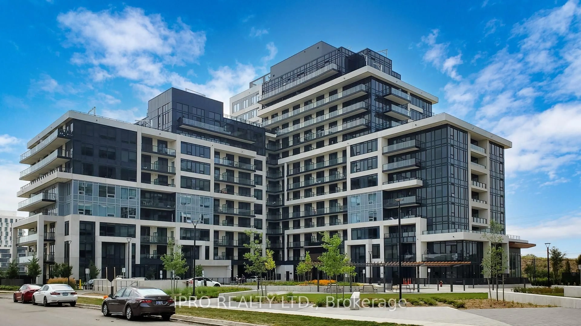Welcome Home to Abbey Oakes. Updated main floor condo suite is conveniently located steps from the Abbey Oakes clubhouse. Enjoy amenities including a gym/exercise room, large party room, outdoor patio, party kitchen, meeting room, sauna and BBQ.Enjoy living in a large open concept home including: Oversized Primary Bedroom with large closet, secondary closet, and large 4PC ensuite; 2nd space bedroom with large closet and California shutters on window; Kitchen boasting island peninsula, stainless steel appliances, built-in dishwasher, quartz countertop, generous cupboard space and a walk-out to patio; expansive open-concept dining room and living room, with generous closet, and large foyer attached; in suite laundry with stacking washer/dryer. HVAC is owned. The suite also has an underground parking spot and locker. Close to transit and reasonably close to the HWY, the complex is strategically near fantastic local amenities: Groceries, Restaurants, Shopping, Parks, Places of Worship, Schools, and more!
Inclusions: Refrigerator, Stove, Microwave, Washer, Dryer, California shutters in 2nd Bedroom & Door to Patio, blinds, window coverings, electric light fixtures, microwave
