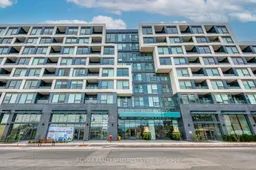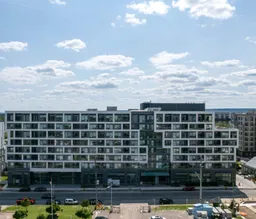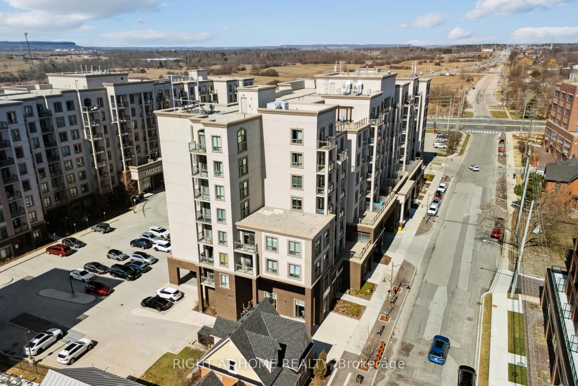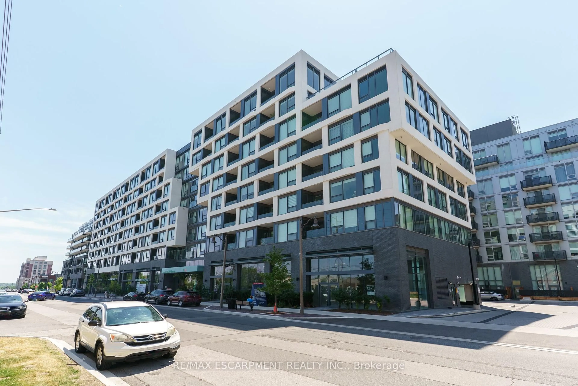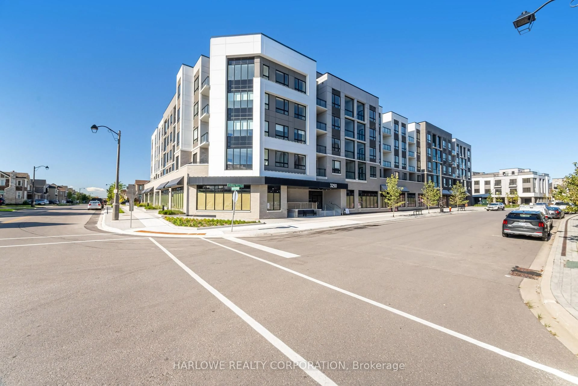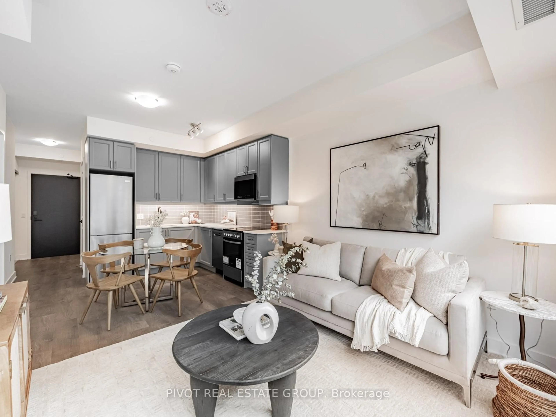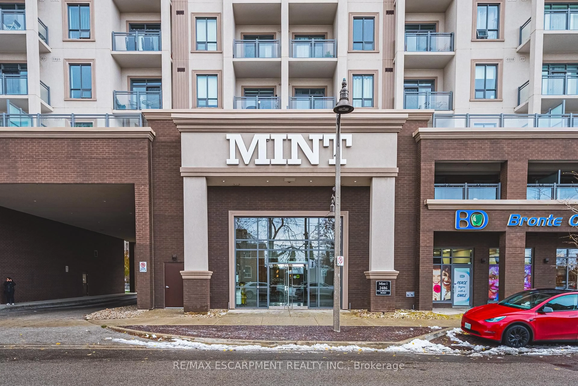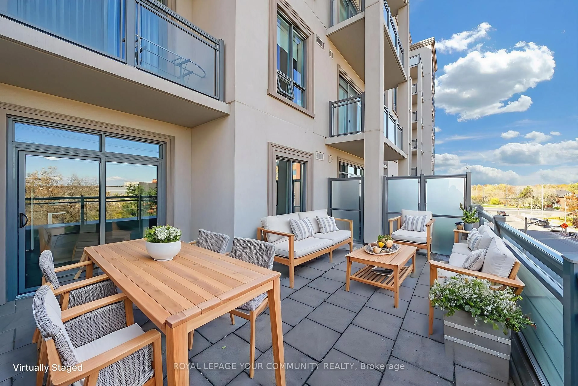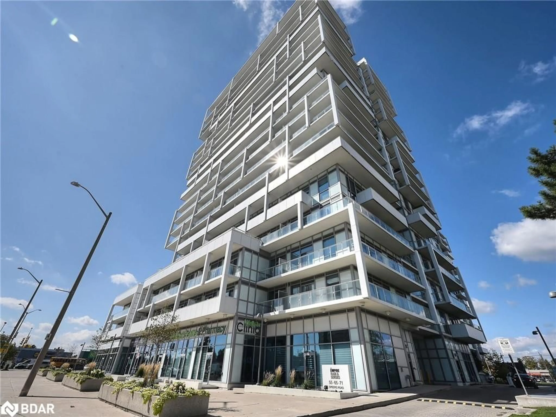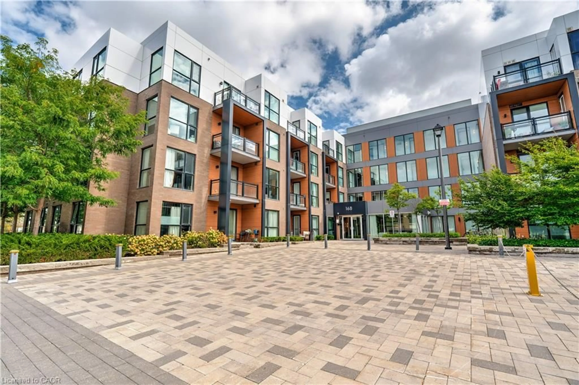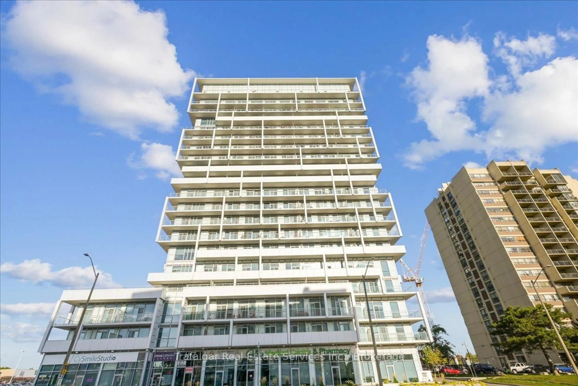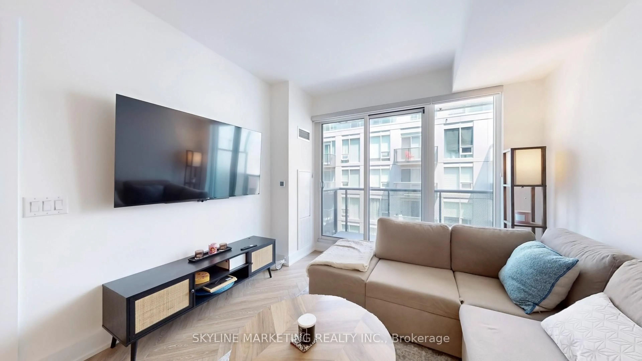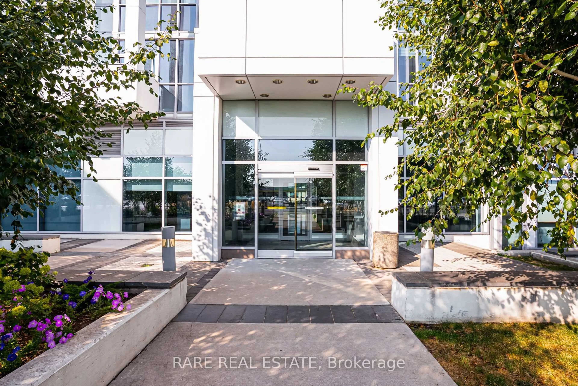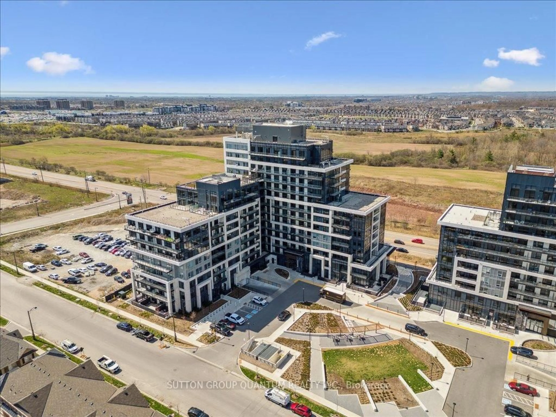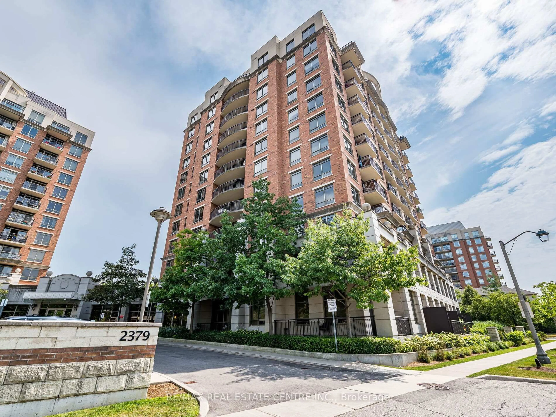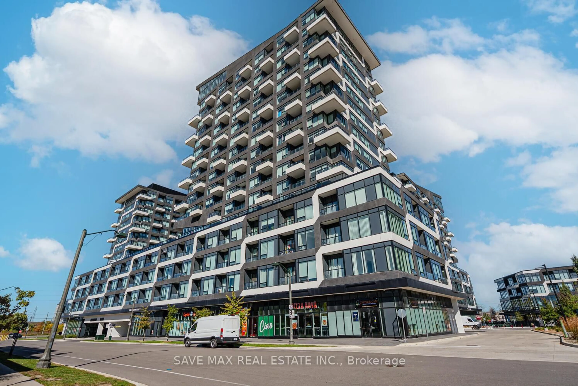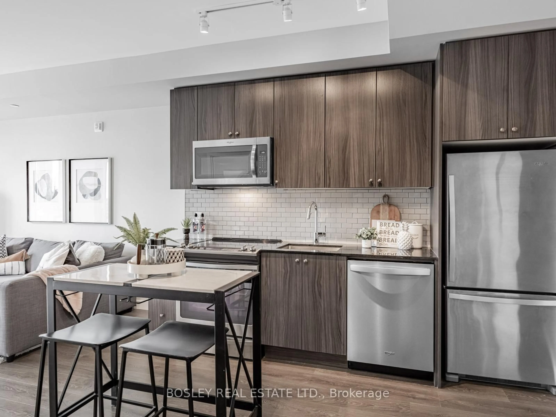Seize the opportunity to own this stunning, move-in-ready one-bedroom condo that's priced to sell fast! Located in the highly sought-after Branch Condos, this vibrant unit offers the perfect blend of style, comfort, and convenience. Imagine enjoying all the incredible amenities, from the state-of-the-art fitness center and sleek party room to the luxurious rooftop terrace an urban oasis perfect for unwinding or entertaining guests. Inside, you'll find premium upgrades throughout, including sleek laminate flooring, high-end appliances, and a chic kitchen with Quartz countertops, an under-mount sink, and a stylish faucet. The spa-like bathroom features gleaming tiles, neutral colours, and a soaker-style tub. You will also enjoy the added perks of a parking spot, a convenient storage locker, and 24/7 access to exceptional amenities. Dive into the indoor pool, unwind in the sauna or rain room, or fire up the BBQ in the landscaped courtyard. There's even a pet station for your furry friends! Stay connected with the cutting-edge smart technology system in the lobby, which lets you know when visitors arrive right on your phone.With underground parking, a rooftop patio, ample visitor spaces, bike storage, and more, this is modern living at its finest. Dont miss out on this rare gem book your viewing today!
Inclusions: All existing appliances, window coverings, and existing light fixtures.
