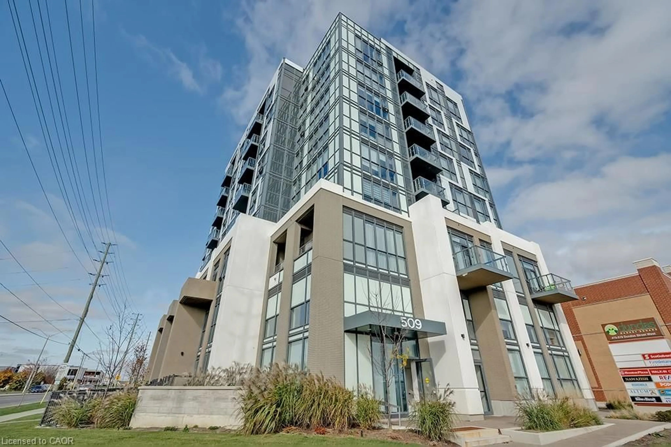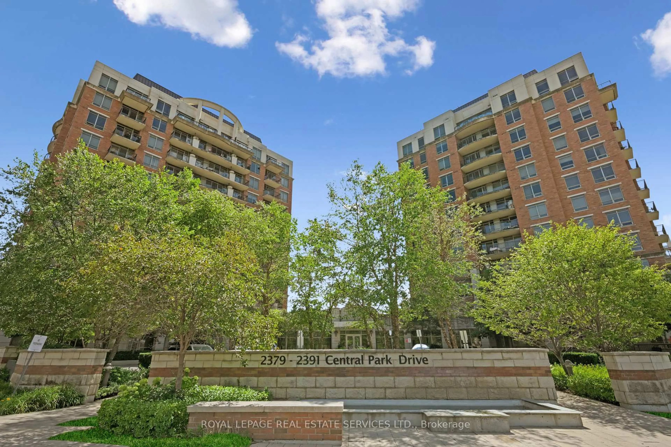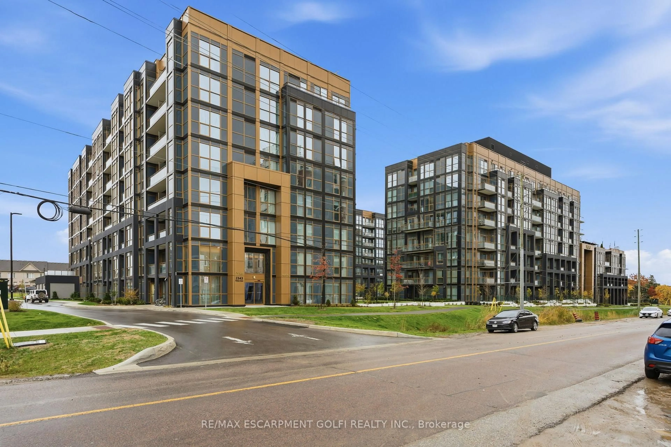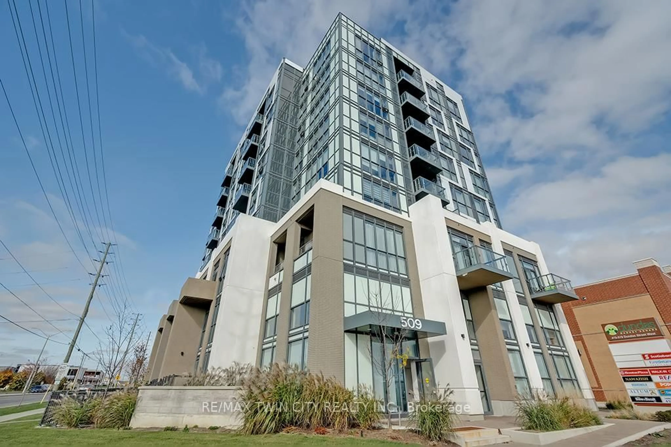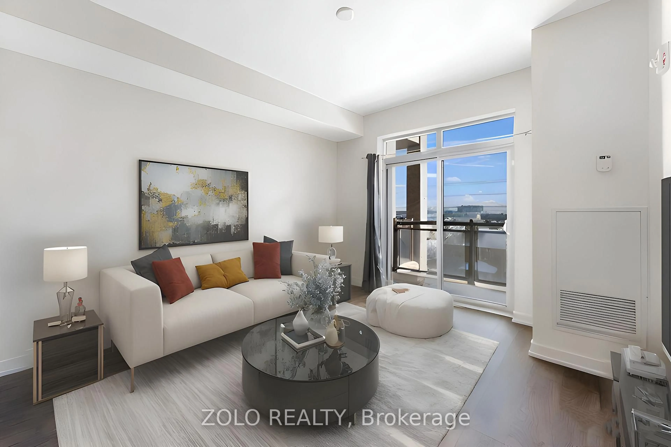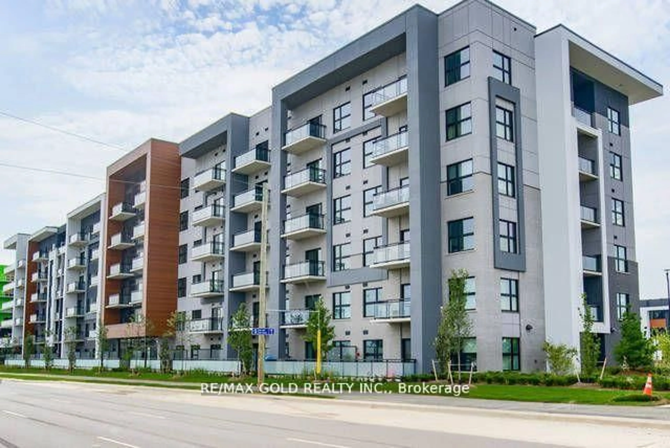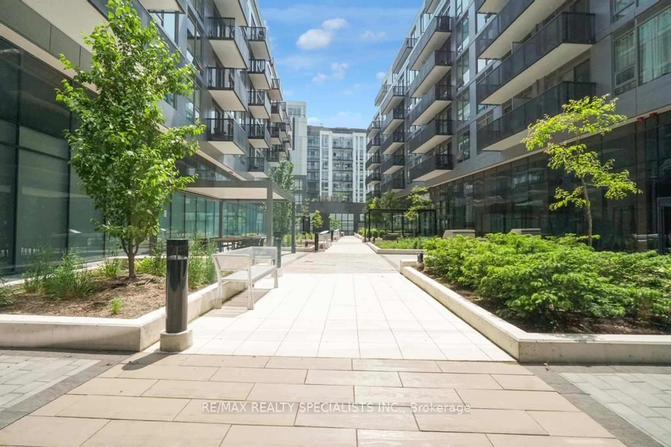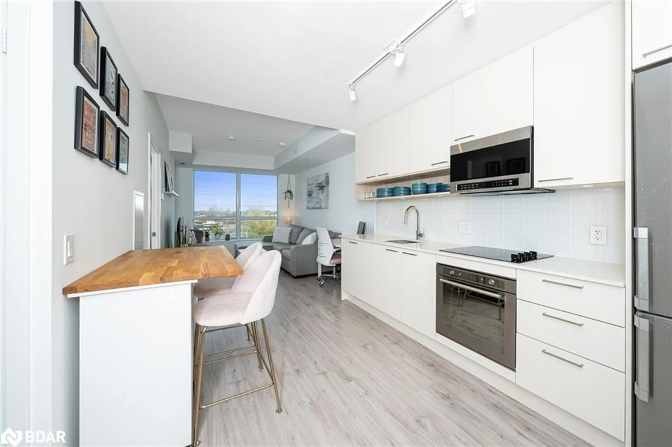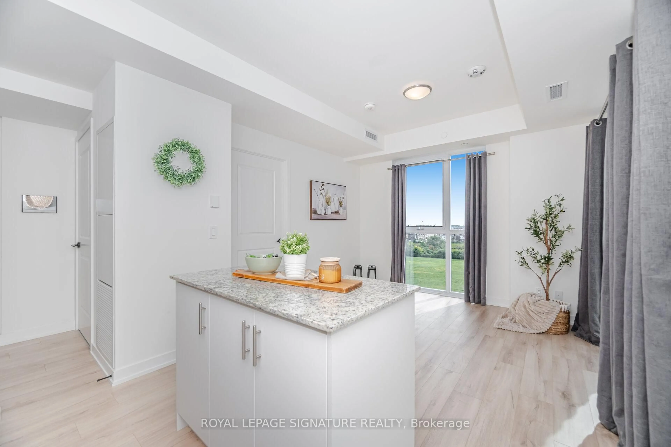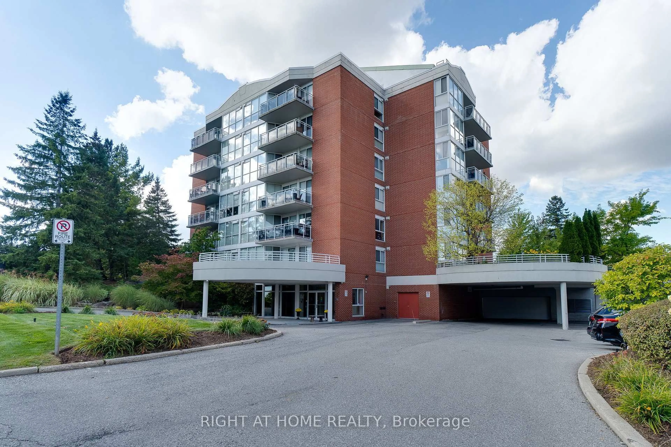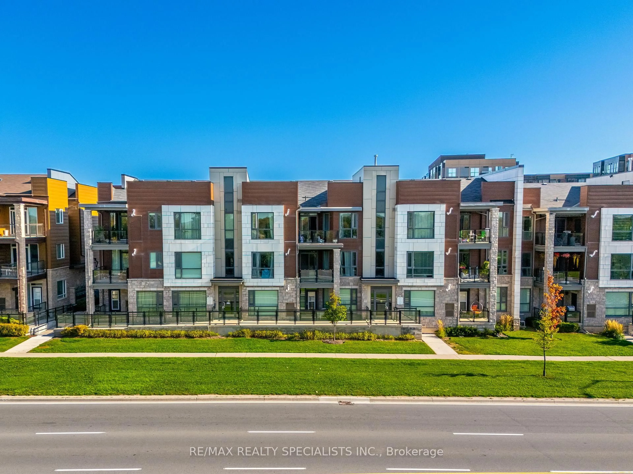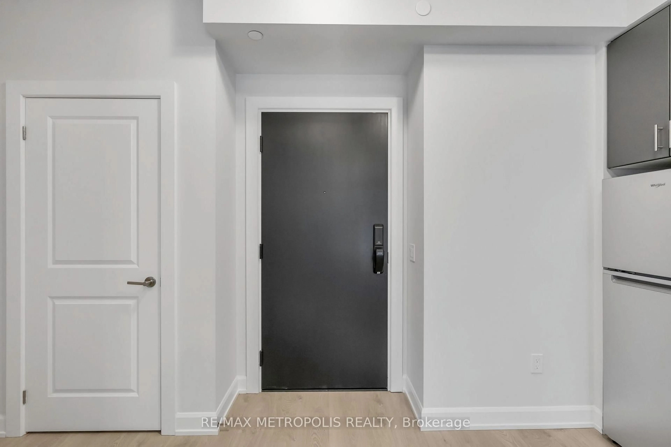Welcome to The Branch Condos a vibrant new community in North Oakville designed to offer the elegance and convenience of a luxury hotel, paired with the comfort of home. Step into your bright and spacious suite, featuring wide-plank laminate flooring, sleek quartz countertops, modern cabinetry, and a stylish kitchen island perfect for both everyday living and entertaining. Enjoy exceptional amenities, including: 24-hour concierge for seamless service Indoor pool, steam room, and rain room for relaxation Party rooms and outdoor BBQ areas for gatherings Landscaped courtyard and pet station for outdoor enjoyment. Impress your guests with the breathtaking 3-story lobby and the added convenience of guest suites for overnight stays. Located with easy highway access and just minutes from Oakville Trafalgar Memorial Hospital, The Branch Condos ensures effortless connectivity. For nature lovers, nearby hiking trails and Bronte Creek Provincial Park provide the perfect escape for outdoor adventures and an active lifestyle. Your new home at The Branch Condos combines luxury, convenience, and natural beauty welcome to effortless living in North Oakville.
Inclusions: One Underground Parking and One Storage Locker, Maintenance includes heating, cooling, high-speed internet. Staged Furniture can also be included at the right price.
 48
48

