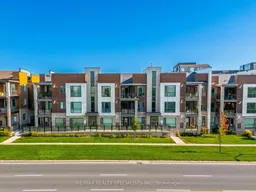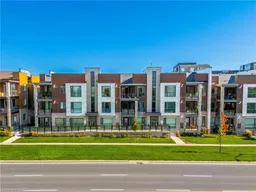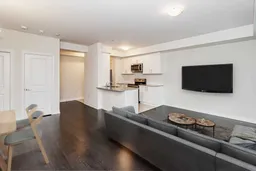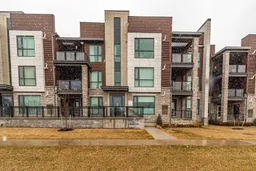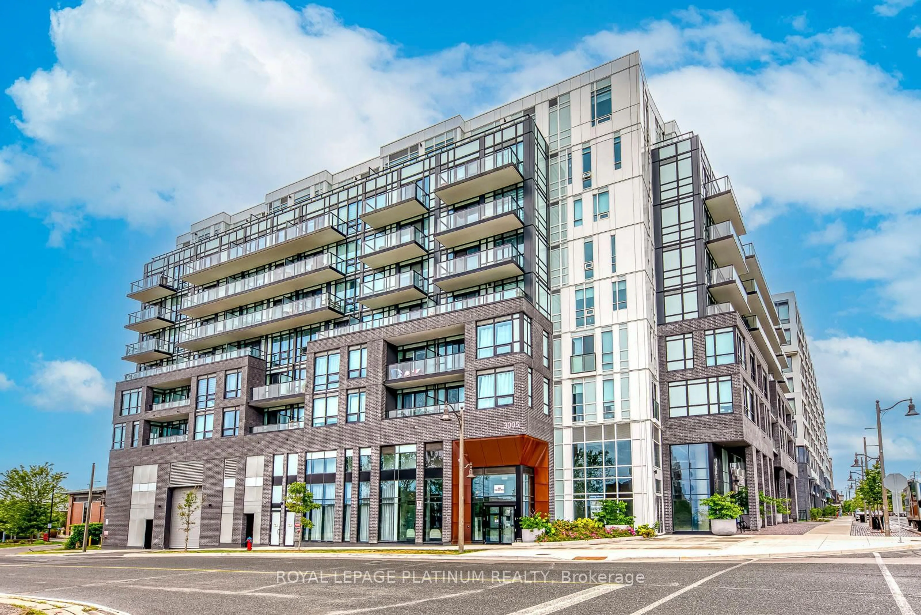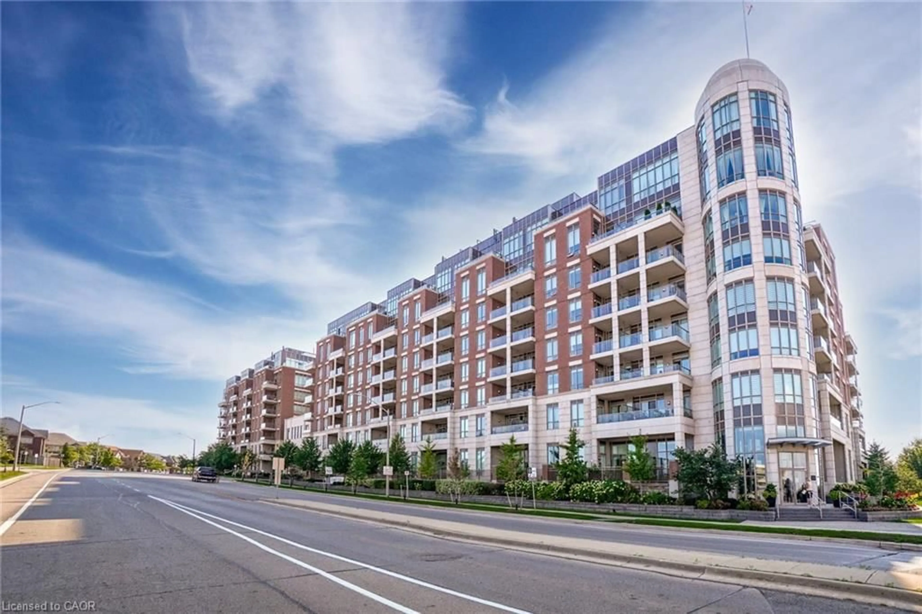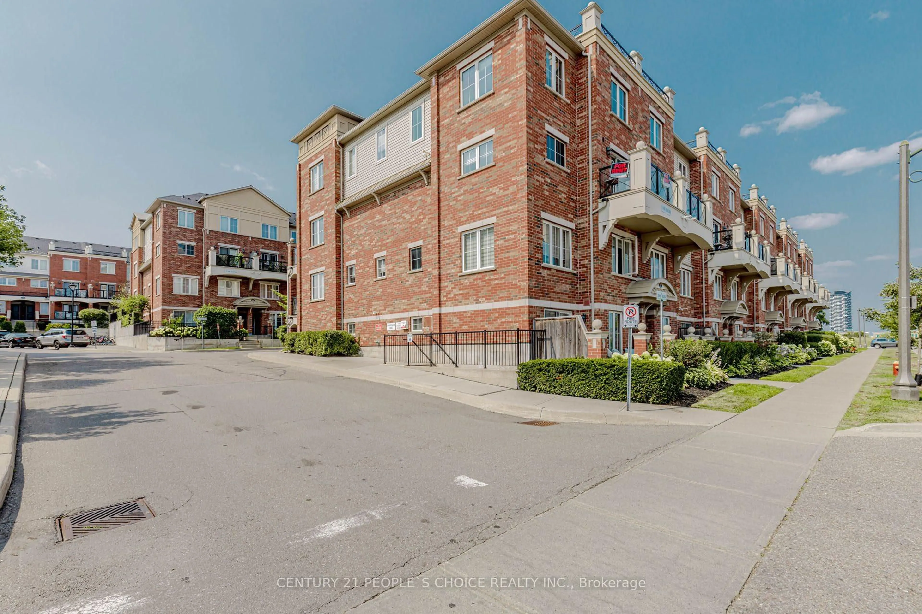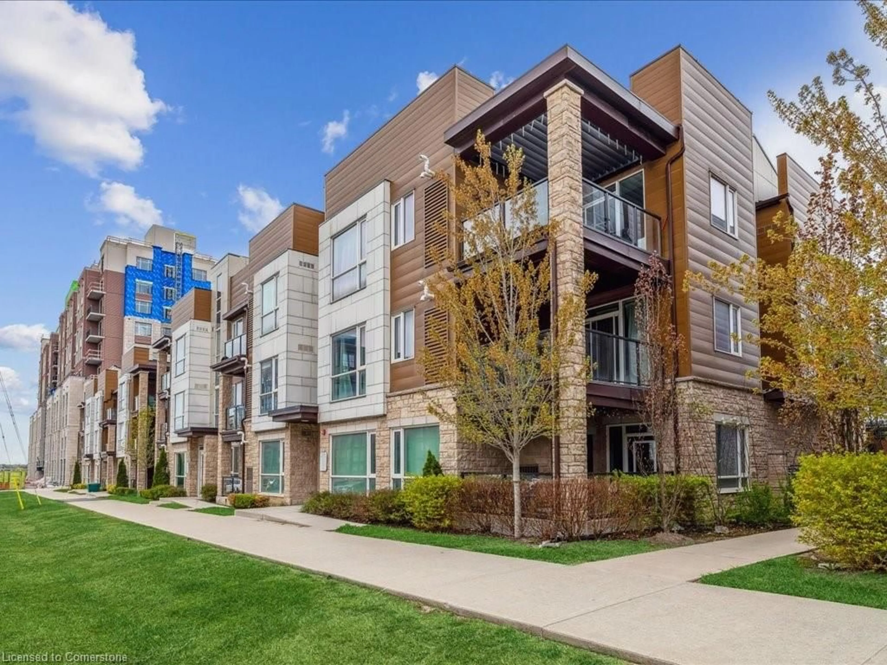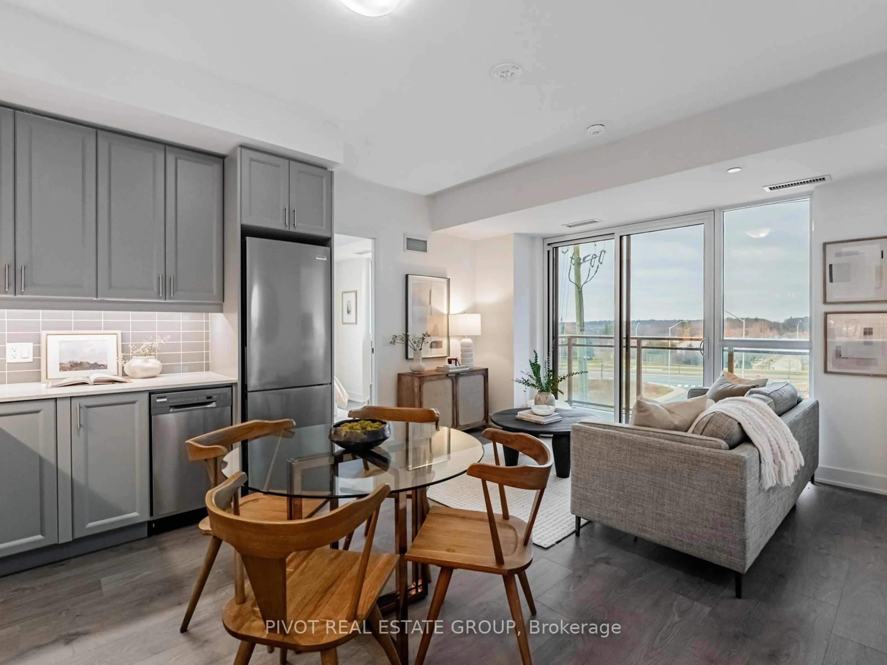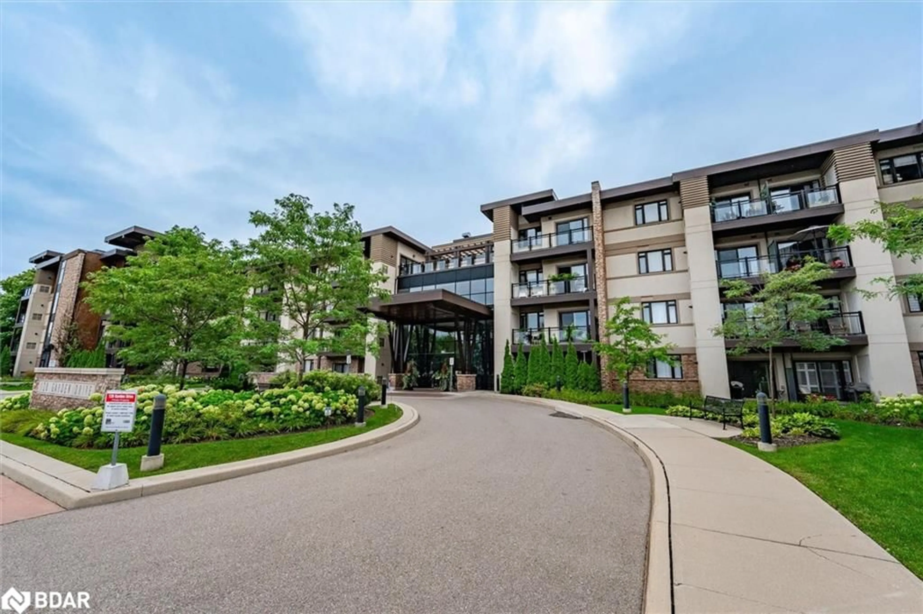Step into comfort and style with this bright and spacious one-bedroom, one-bathroom condo, offering 745 sq. ft. of thoughtfully designed living space. A rare find, this unit includes a detached 222 sq. ft. private garage with parking for two vehicles, one inside and one on the pad, adding incredible convenience, value and additional usable square footage.Oversized windows and 9-foot ceilings create an airy, inviting atmosphere, while the open-concept layout seamlessly connects the modern kitchen to the living and dining areas. The kitchen features stainless steel appliances, granite countertops, double sinks, and ample cabinetry, perfect for both everyday living and entertaining. Step out to your private rear 20.2 x 11.1' (225 sq. ft.) balcony, ideal for morning coffee, al-fresco dining, or evening relaxation, complete with a natural gas BBQ hook-up.The sun-filled bedroom boasts a functional layout and a generous walk-in closet with built-in storage, while the four-piece bathroom offers stylish finishes and modern fixtures. Additional highlights include in-suite laundry, an entryway closet, a large linen closet/pantry, and a spacious private locker for extra storage.Ideally located near Oakville Trafalgar Hospital, with easy access to the 403/407 and a variety of amenities, this condo offers low-maintenance, modern living. Perfect for first-time buyers, downsizers, or investors, this unit truly checks all the boxes. Dont miss this fantastic opportunity!
Inclusions: All appliances, all electrical light fixtures, all window coverings
