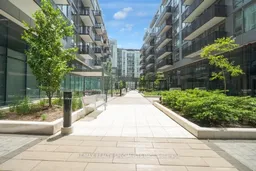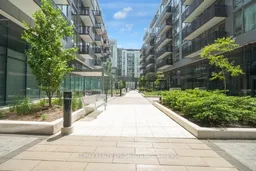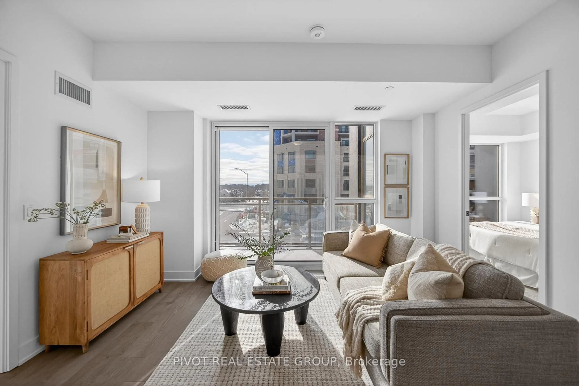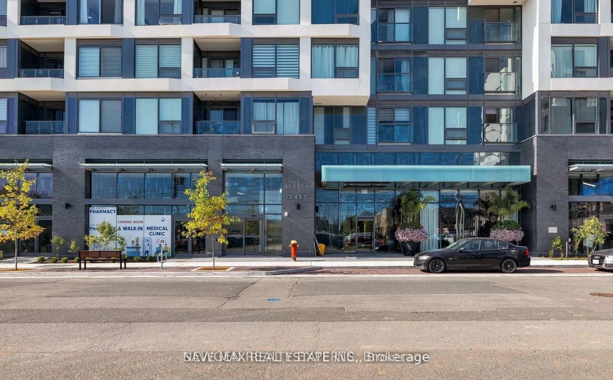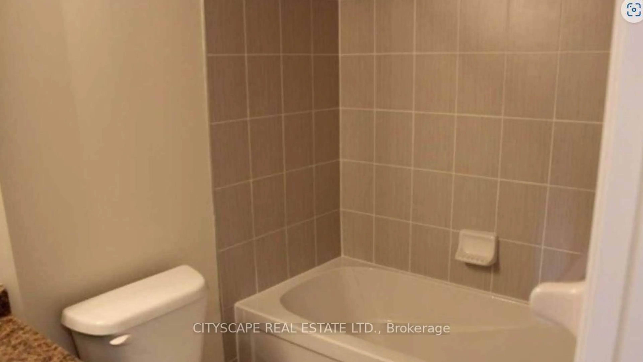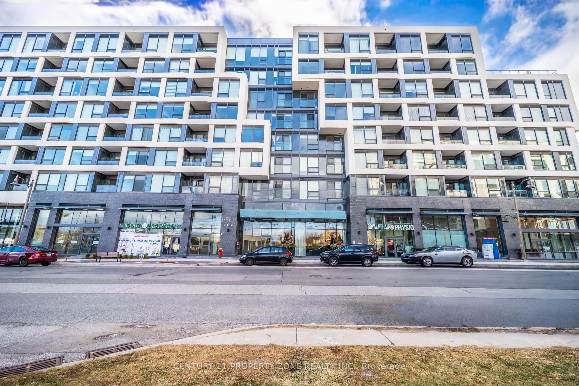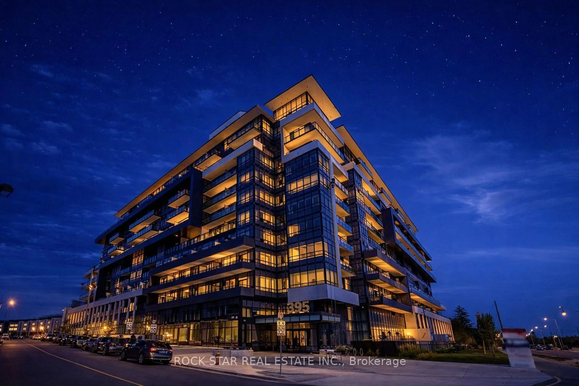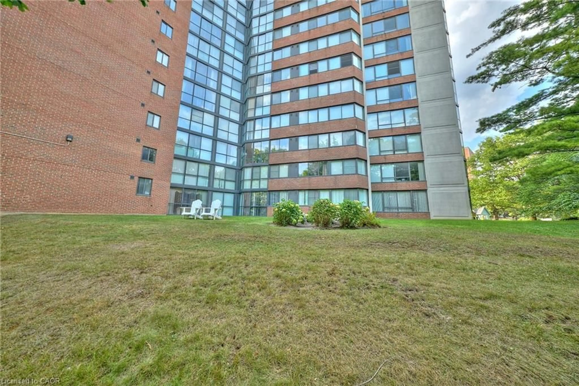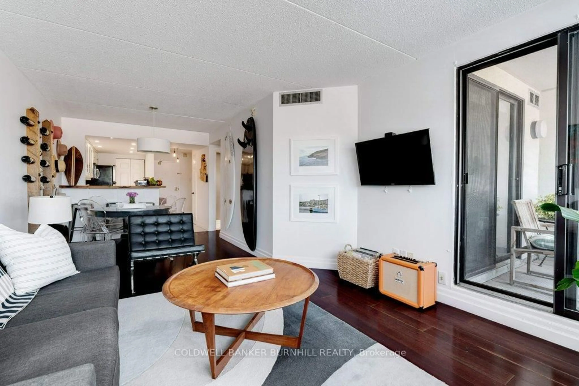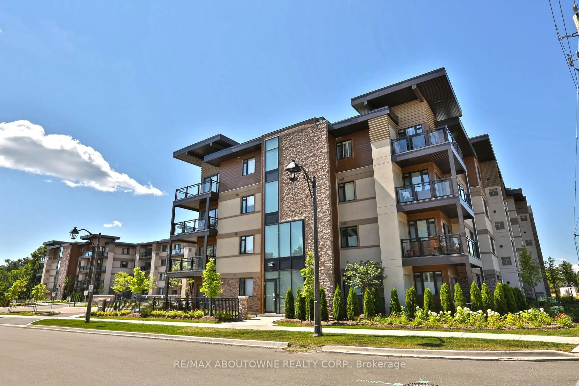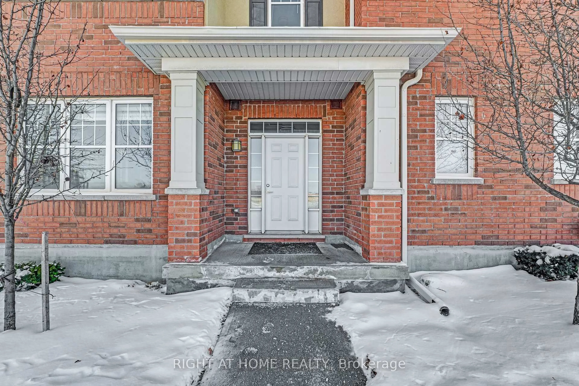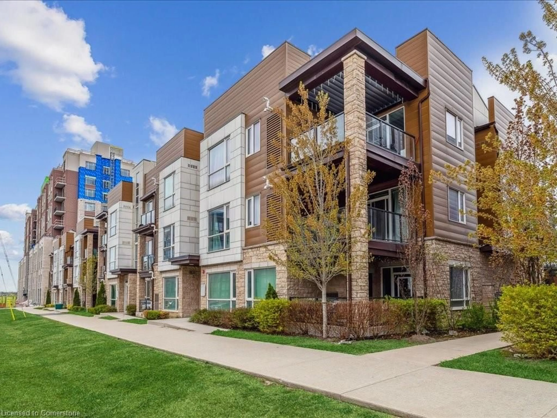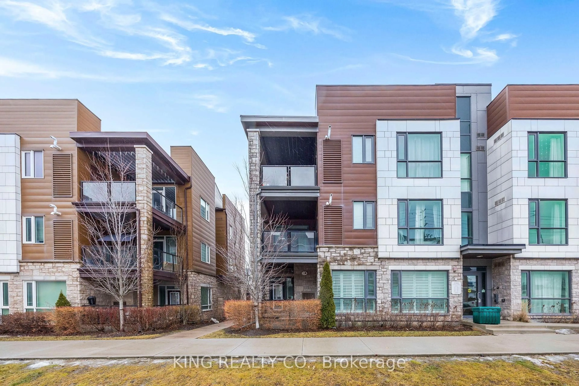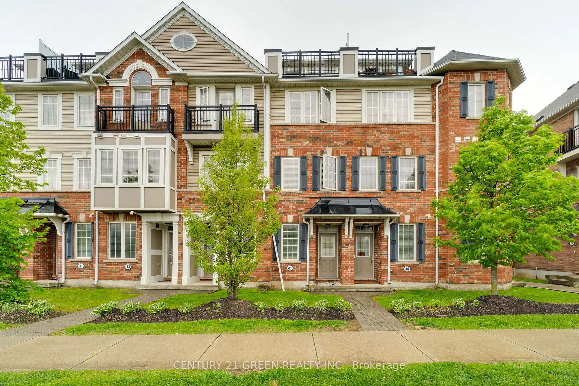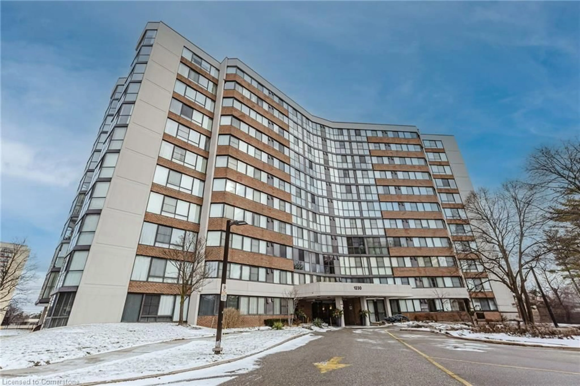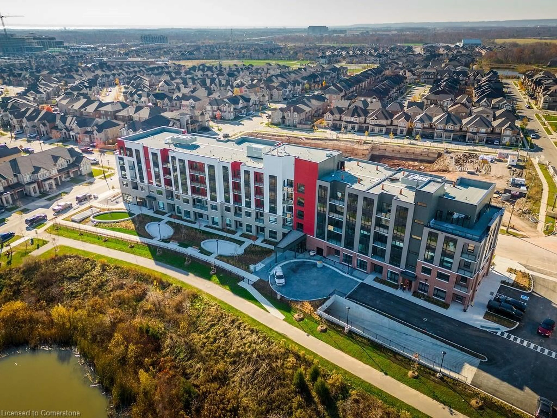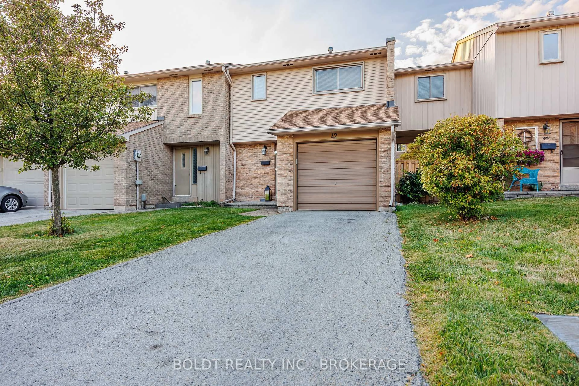Step into a home that reflects your personality and elevates everyday living. This stunning 1 bedroom + den (floor plan attached) loft-style condo impresses with soaring 18-foot ceilings and dramatic floor-to-ceiling windows that flood the space with natural light. The open-concept layout includes high-end built-in appliances and a private patio complete with gas and water connections ideal for hosting guests or relaxing outdoors. Situated in the coveted Branch Condos at 2450 Old Bronte Road, this contemporary, move-in ready unit also comes with parking and a locker for your convenience. Indulge in resort-style living with luxurious amenities such as a sleek hotel-inspired 2 floor lobby, 24-hour concierge service, an elevated mezzanine, indoor pool, hot tub, steam and rain rooms, modern fitness centre, stylish party lounges, BBQ areas, and a serene landscaped courtyard. Pet owners will appreciate the on-site pet wash station, and internet is included in the maintenance fees. Inside the unit, you'll find elegant finishes like quartz countertops, a tile backsplash, hardwood flooring, custom drapery, glass balustrade, a built-in desk in the den, and more. This is more than just a place to live it's your next chapter in elevated condo living.
Inclusions: Fridge, stove, dishwasher, microwave, washer, dryer, all elfs, all window coverings
