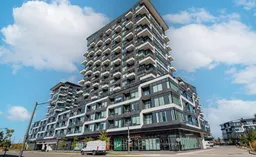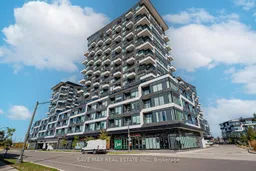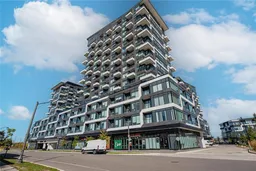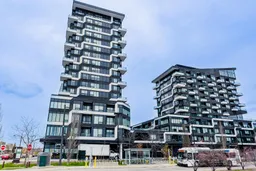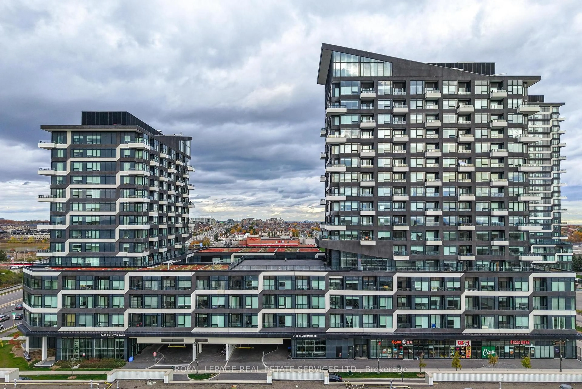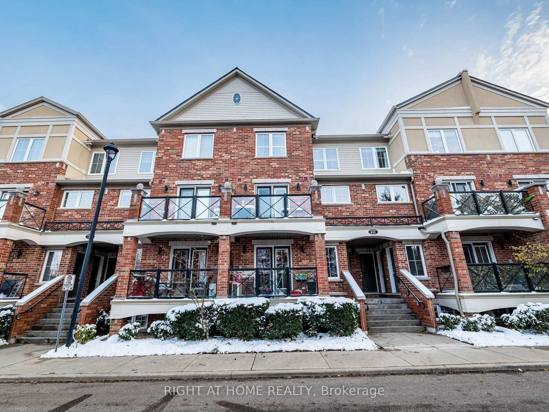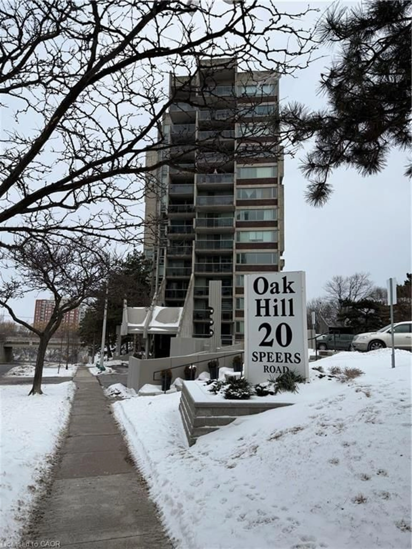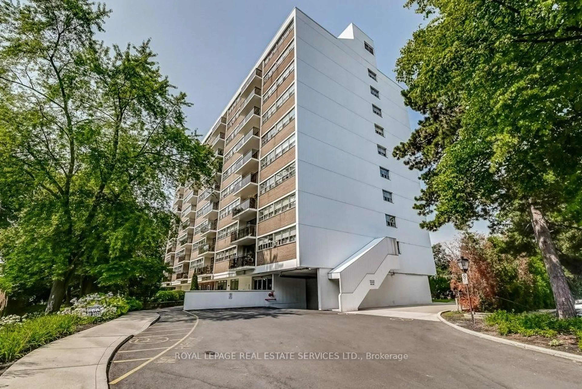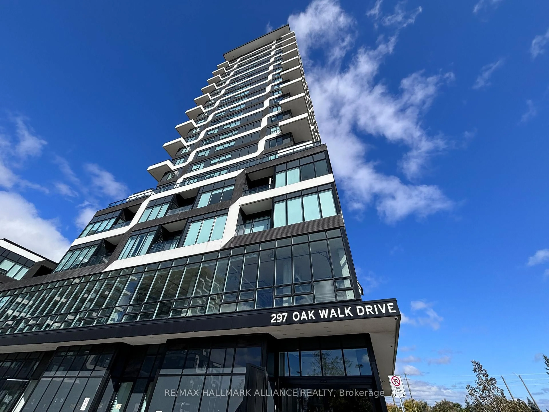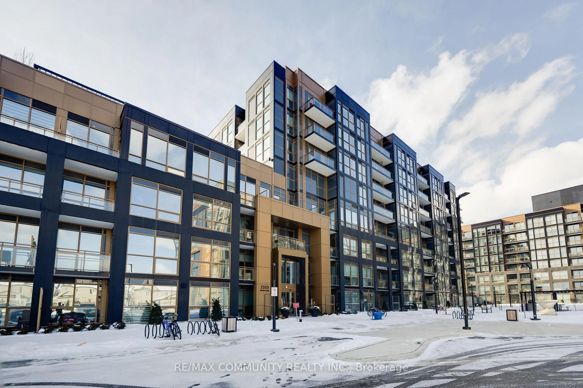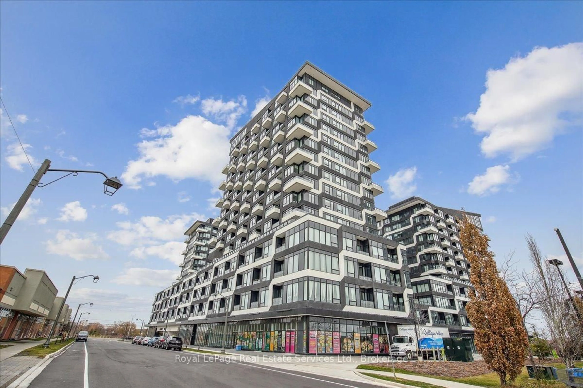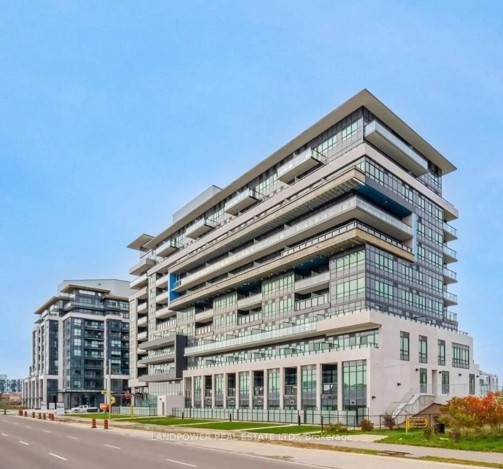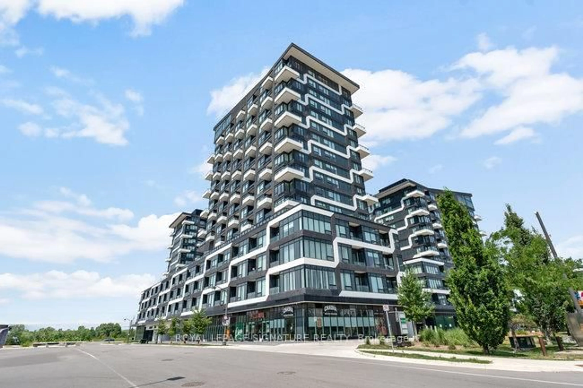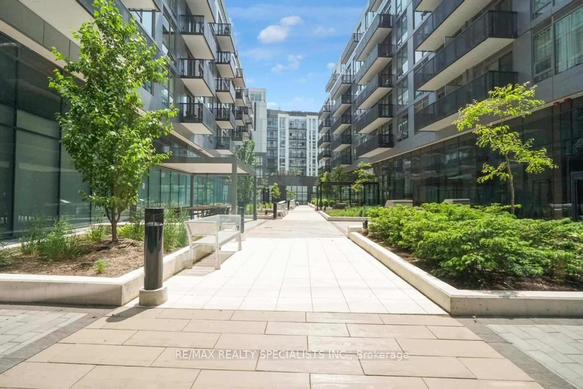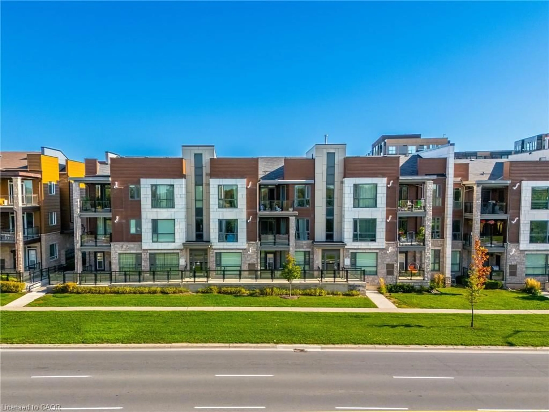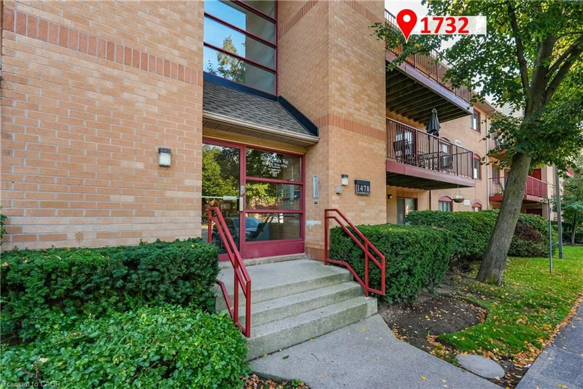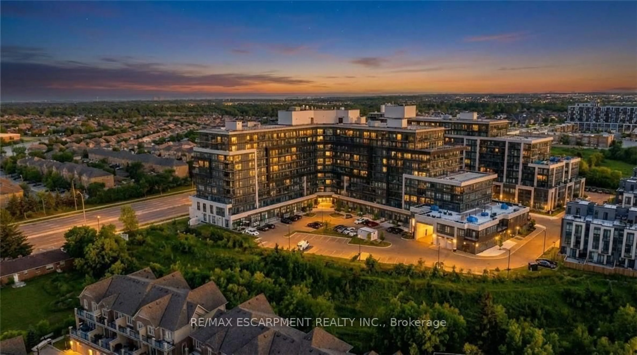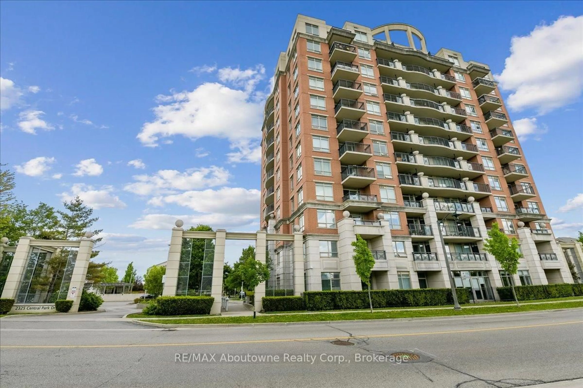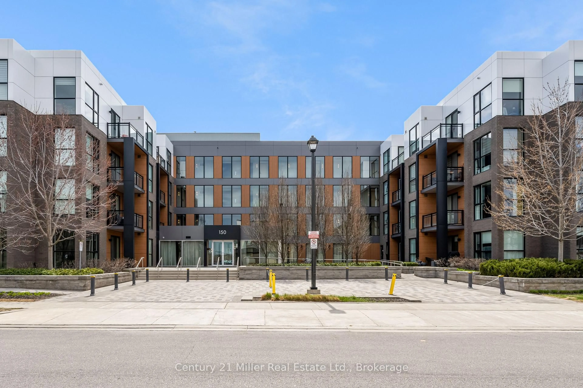Discover modern living in the heart of Oakville with this beautifully maintained one-bedroom condo that combines style, comfort, and convenience. The bright, open-concept layout features a spacious living and dining area, a sleek modern bathroom, and a large walk-in closet. The contemporary kitchen is equipped with quartz countertops and stainless steel appliances, perfect for everyday living. Enjoy stunning, unobstructed views of the pond and Niagara Escarpment from the living room, bedroom, and balcony, along with a clear view of Lake Ontario. This unit includes one parking space and a storage locker for your convenience. Residents also enjoy access to exceptional amenities, including a Club Zone, Chef's Table, Gym, Karaoke Room, Kids Room, Sauna, Pool, Theatre, and Yoga Room. Ideally located just minutes from Trafalgar Memorial Hospital and within walking distance to Walmart, Superstore, restaurants, and shops-everything you need is right at your doorstep. A true blend of luxury and lifestyle-don't miss the opportunity to call this beautiful condo your home!
Inclusions: Stainless Steel Fridge, Glass Counter top Stove, Built-In Microwave, Built-In Dishwasher,Washer, Dryer
