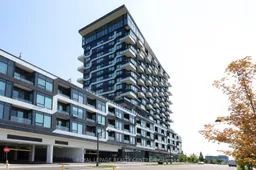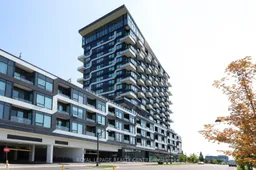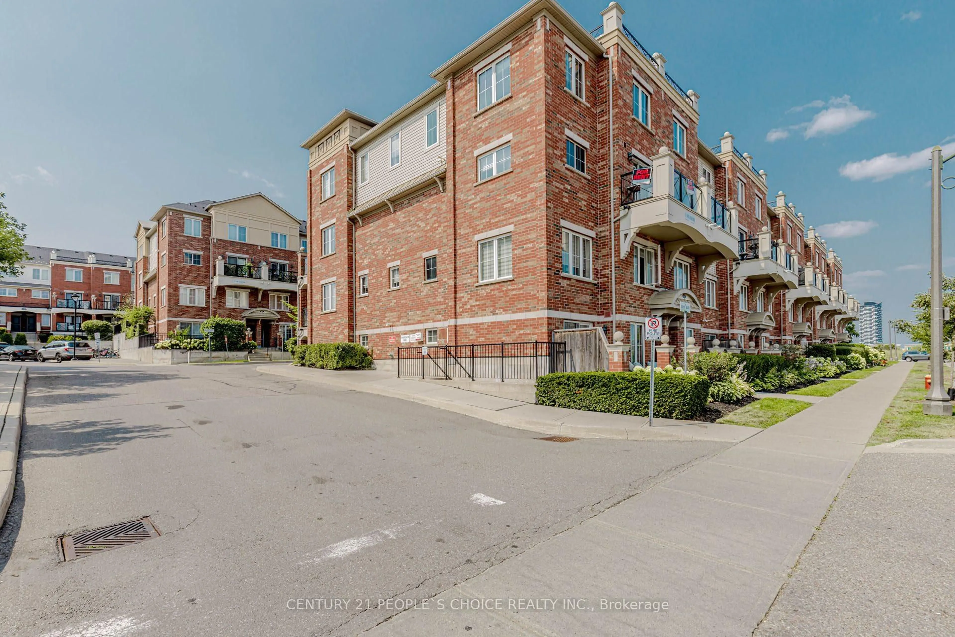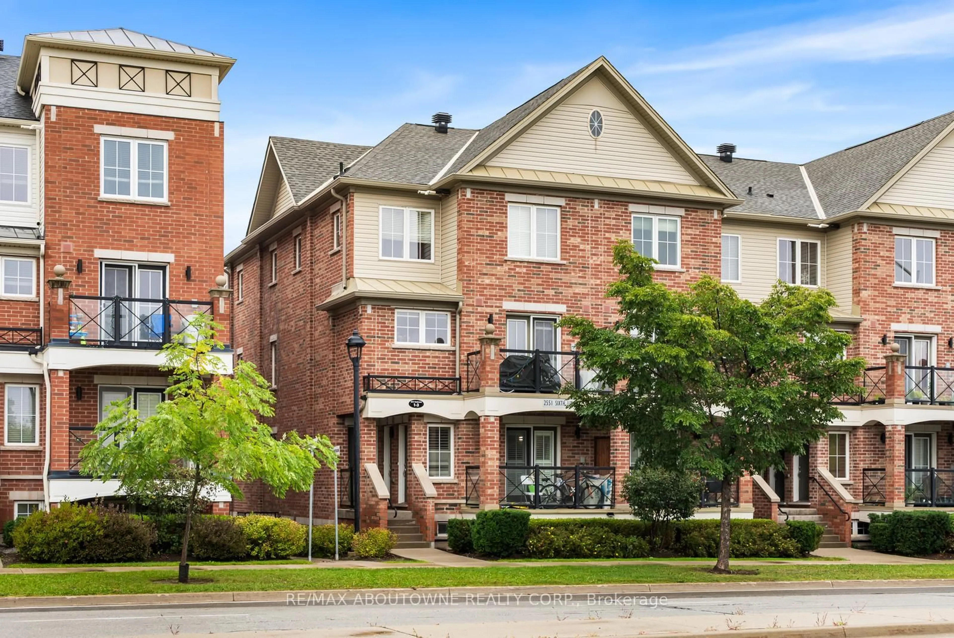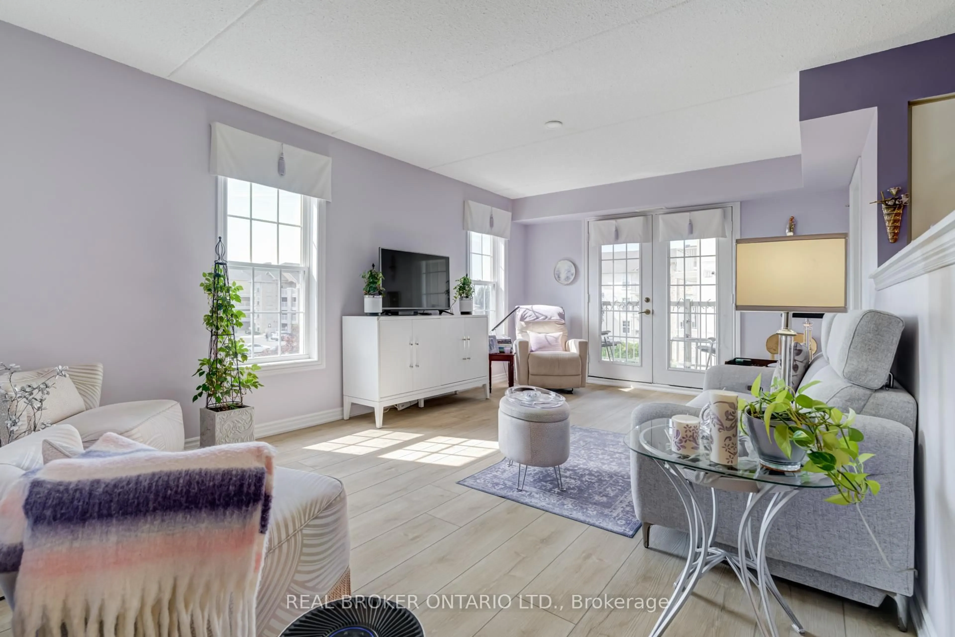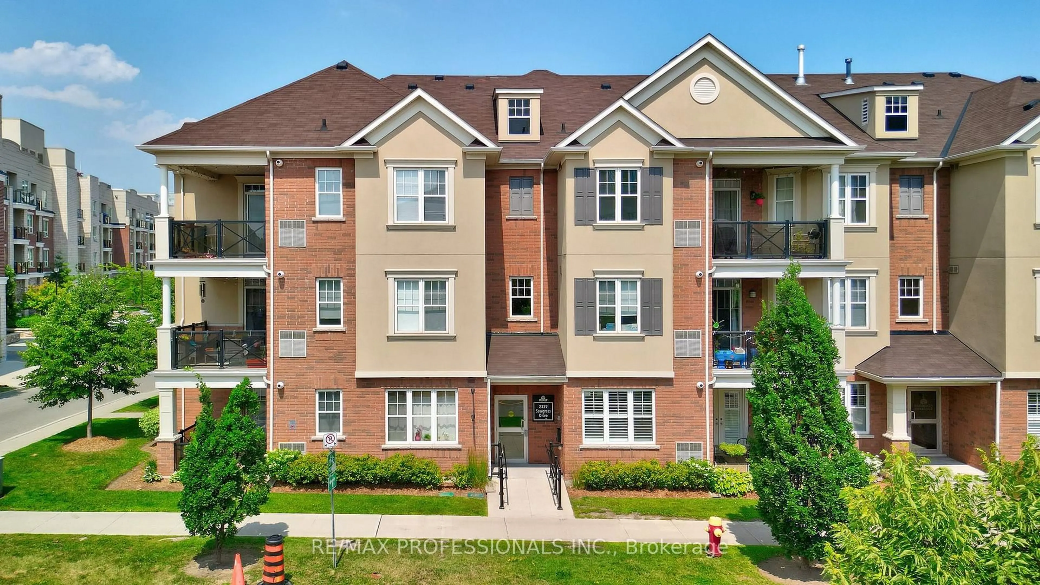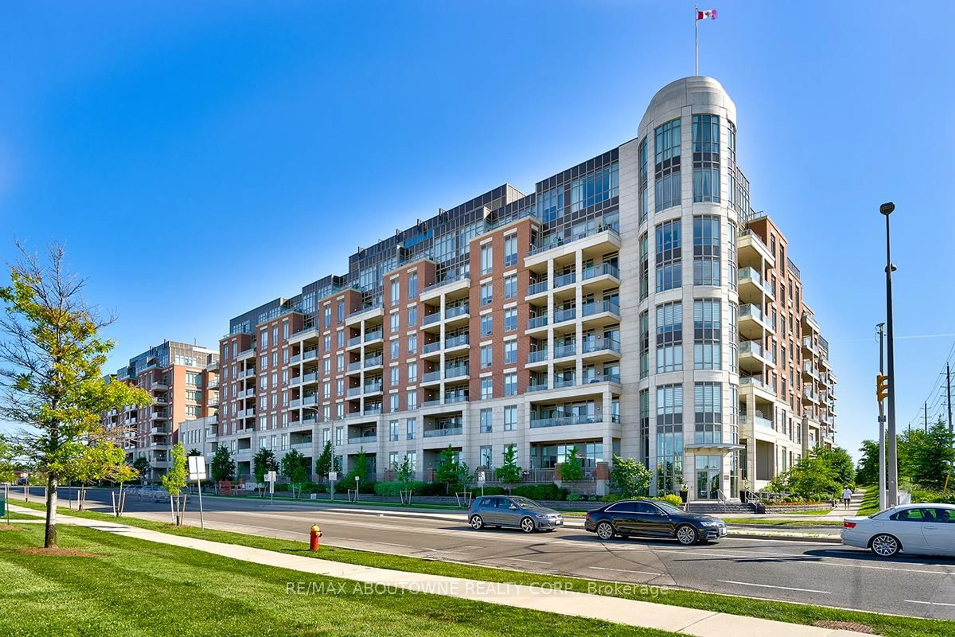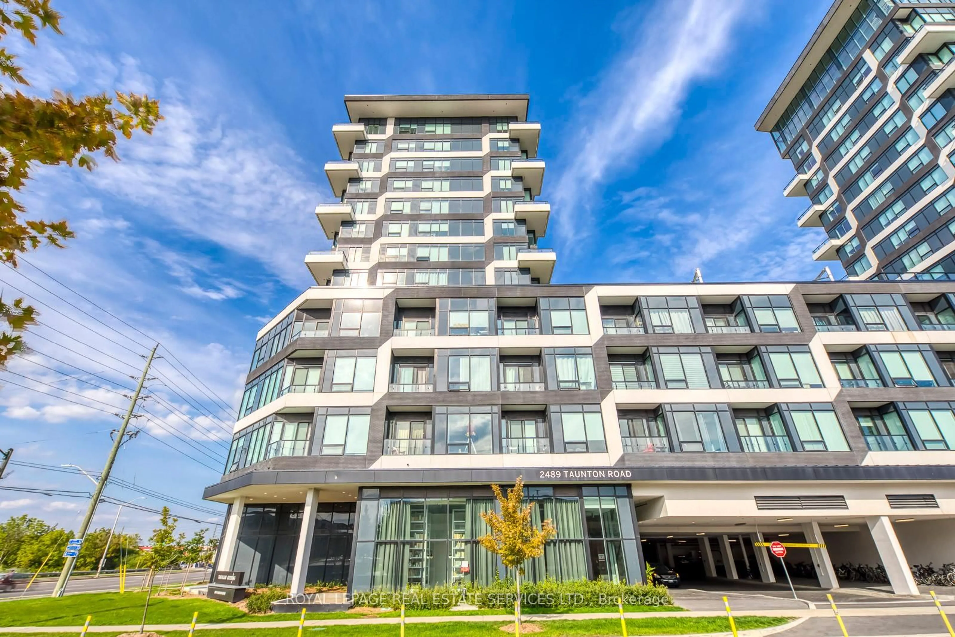Welcome To The Exclusive Hazel Manor Model One Of Only Two Units Of Its Kind In The Entire Building. This Stunning 1+1 Bedroom Suite At 2481 Taunton Road, Unit 366 Offers 692 Sq Ft Of Thoughtfully Designed Living Space, Plus A 30 Sq Ft Open Balcony. Featuring Soaring 11-Foot Ceilings Throughout, The Unit Is Loaded With Premium Upgrades And Custom Finishes. The Kitchen Boasts Built-In And Upgraded Appliances Including Cooktop, Oven, Fridge, Dishwasher, & Microwave. A Custom Floor-To-Ceiling Built-In Wall Unit (Valued Over $10,000) Includes A Bench And Pull-Out Drawers, Adding Both Functionality And Style. Additional Upgrades Include Upgraded Interior Doors, A Kitchen Island, Waterfall Countertop And Mitred Edge, Ceramic Tile Backsplash, Valance Under-Cabinet Lighting, And A Junction Box With Switch For A Future Pendant Light Over The Island. The Unit Also Features Custom-Built Closets In The Primary Bedroom And In The Foyer/Pantry With An Additional Built-In Bench. Window Coverings Include Blackout Blinds In The Bedroom And Sunshades In The Living Room. The Bathroom Has Been Upgraded With Modern Taylor Matte Black Accessories, And The Unit Is Complete With A Nest Thermostat For Smart Temperature Control. Building Amenities Include: Seasonal Outdoor Pool, Gym, Yoga Studio, Sauna, Ping Pong Room, Pet Washing Station, Kids Play Room, & Wine Tasting Lounge. Located In An Unbeatable Location. You're Steps From All Amenities Walmart, Superstore, LCBO, Restaurants, & Public Transit At Your Door Step. This Rare And Beautifully Finished Unit Is A Must-See!
Inclusions: All Appliances (Fridge, Cooktop, B/I Oven, B/I Dishwasher, B/I Microwave), Stacked Washer & Dryer, All Window Coverings, All Elf's, & Nest Thermostat. ***Soaring 11-Foot Ceilings Throughout***
