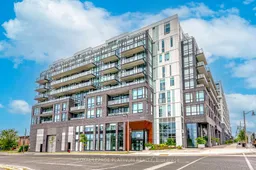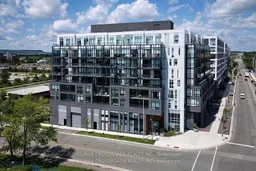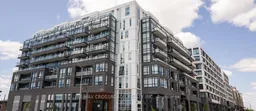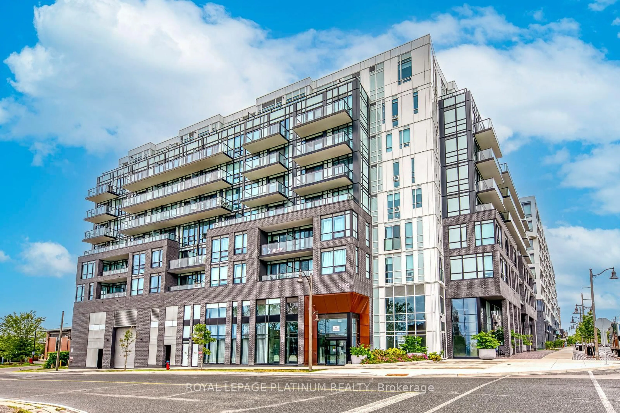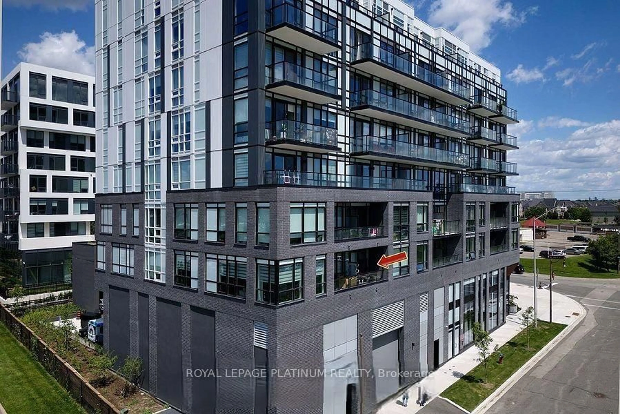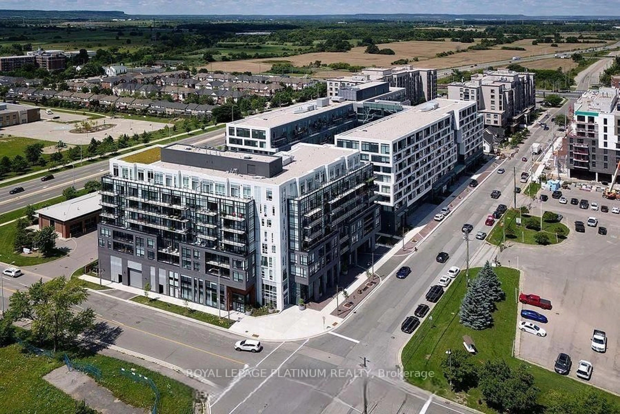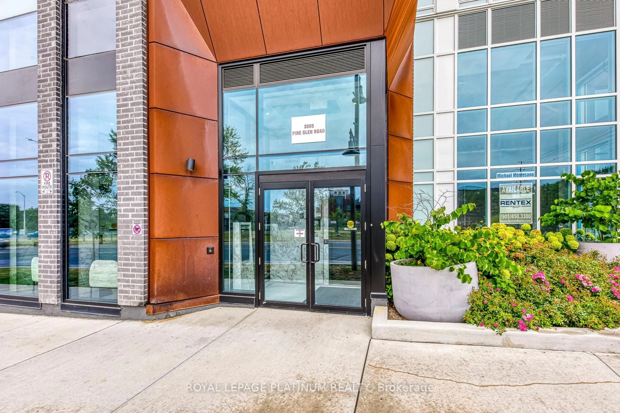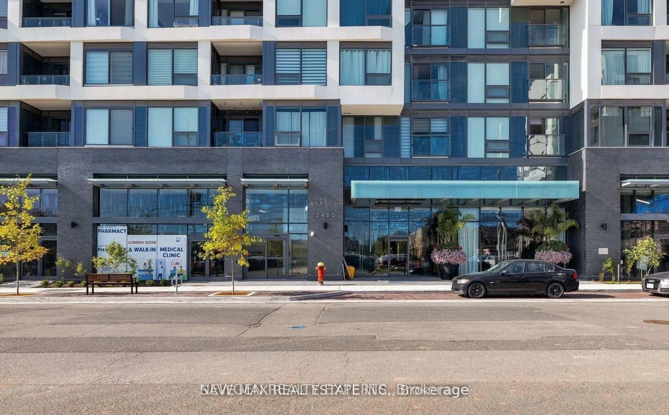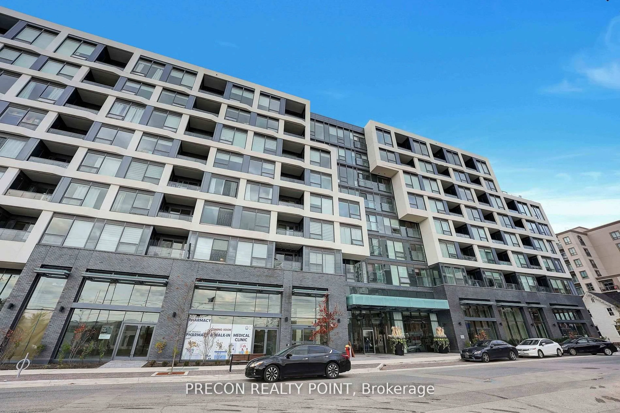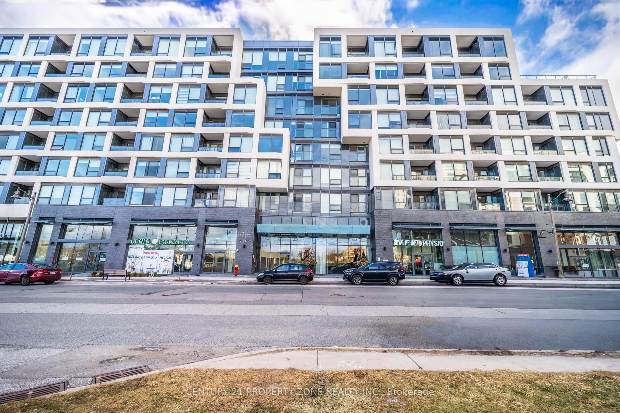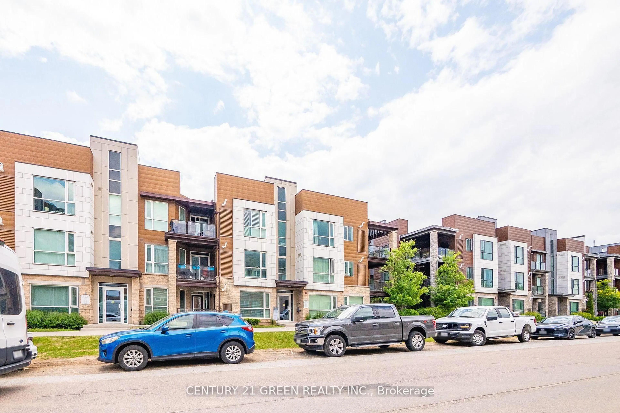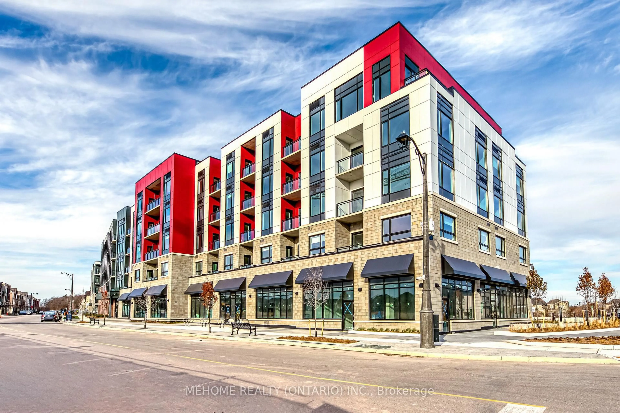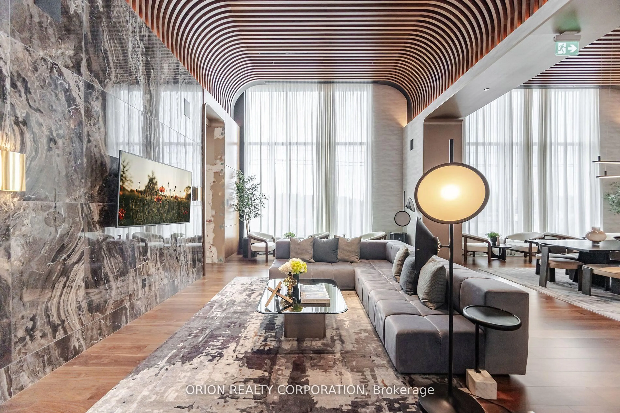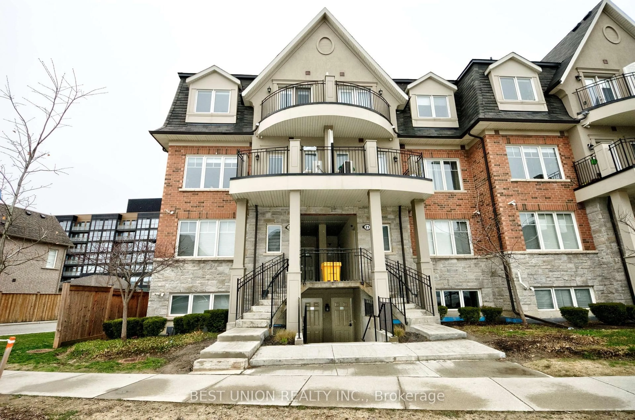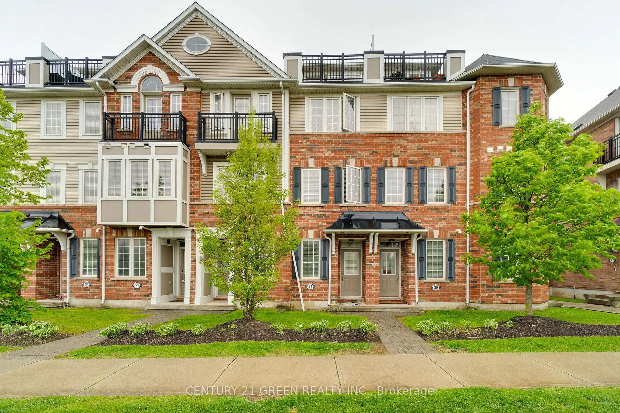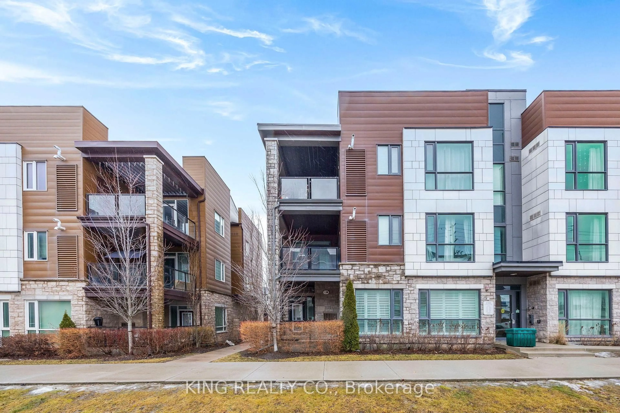3005 Pine Glen Rd #216, Oakville, Ontario L6M 5P5
Contact us about this property
Highlights
Estimated valueThis is the price Wahi expects this property to sell for.
The calculation is powered by our Instant Home Value Estimate, which uses current market and property price trends to estimate your home’s value with a 90% accuracy rate.Not available
Price/Sqft$661/sqft
Monthly cost
Open Calculator
Description
NEWLY FULLY PAINTED GORGEOUS 2 BED + 2 BATH CORNER UNIT WITH TWO UNOBSTRUCTED VIEWS! WON'T LAST FOR LONG! Welcome to 216 Pine Glen Dr. This 810 sq ft open concept CORNER unit with floor to ceiling windows throughout the condo bringing in loads of natural light and with its high ceilings makes the space feel even larger. Enjoy 2 full bathrooms and an open foyer area. The kitchen has stainless steel high end appliances and quartz counter tops! With no unit beside you, enjoy your private balcony with unobstructed views from your balcony. The unit also comes with owned parking spot and locker for extra storage. Residents enjoy access to premium building amenities, including a fully equipped fitness center, library/TV lounge, dining area, dog wash station and a landscaped outdoor terrace perfect for entertaining or relaxing. The Bronte in the Palermo West area of Oakville! Minutes from Bronte Go, Montessori schools, French schools, parks all around! This is a beautiful family neighborhood! Minutes from Oakville Trafalgar Hospital, 407 & 403! Low rise 8 storey building! Built in 2023 this is perfect for a first time home buyer or an investor looking for a large 2 bedroom corner unit! MOTIVATED SELLERS! RENTAL INCOME PRESENTLY RECEIVING $3000 MONTHLY. YOU CAN BE CASH POSITIVE!
Property Details
Interior
Features
Main Floor
Living
3.6 x 3.2Laminate / W/O To Balcony / Window Flr to Ceil
Kitchen
2.84 x 3.13Laminate / B/I Appliances / Quartz Counter
Primary
3.18 x 3.08Laminate / Double Closet / Window Flr to Ceil
2nd Br
3.2 x 2.98Laminate / Double Closet
Exterior
Features
Parking
Garage spaces 1
Garage type Underground
Other parking spaces 0
Total parking spaces 1
Condo Details
Amenities
Visitor Parking, Rooftop Deck/Garden, Recreation Room, Gym, Party/Meeting Room
Inclusions
Property History
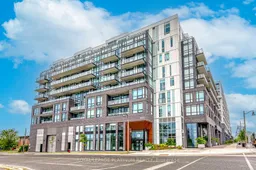 47
47