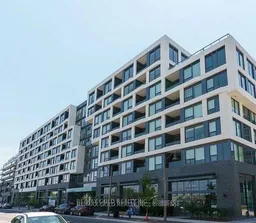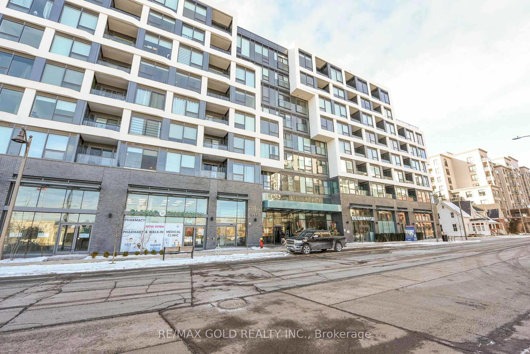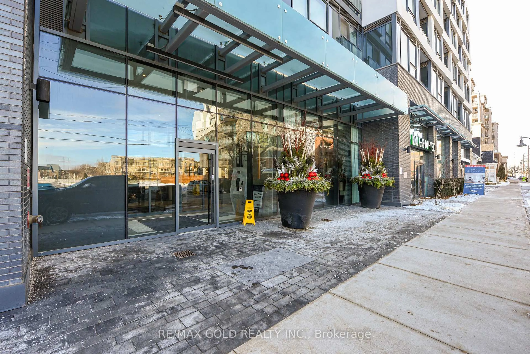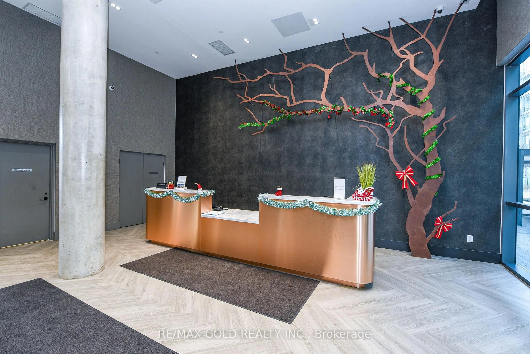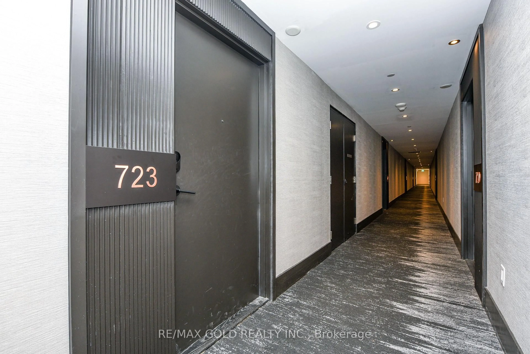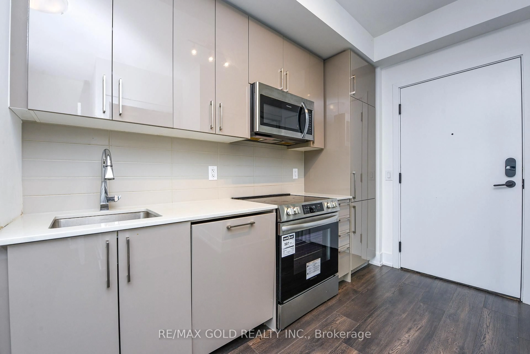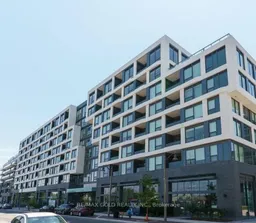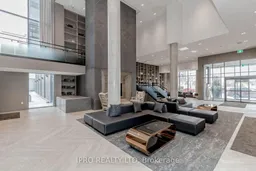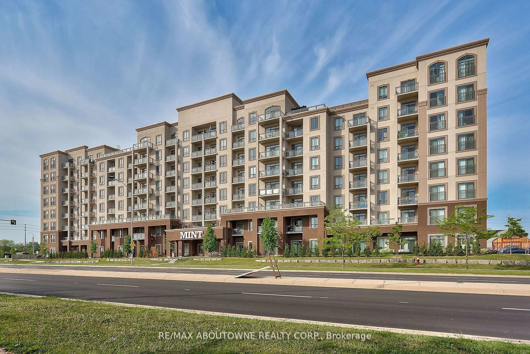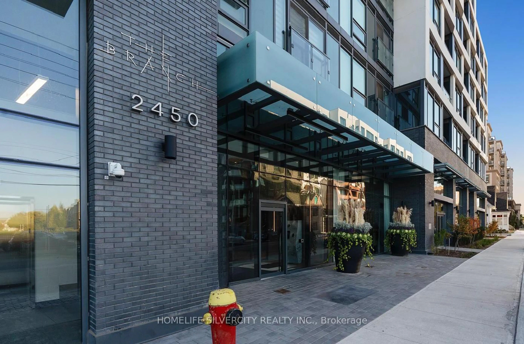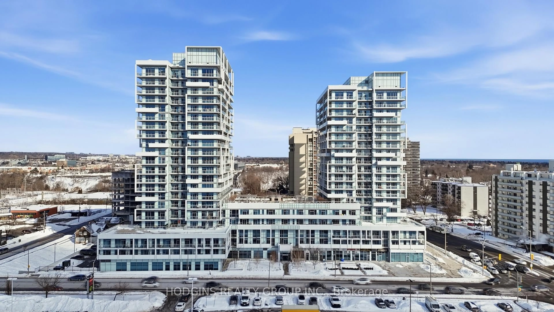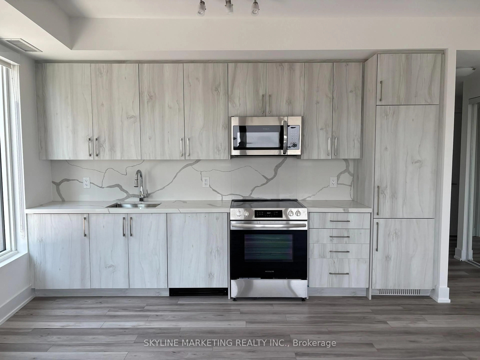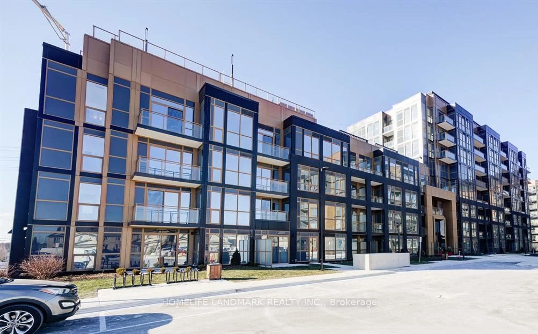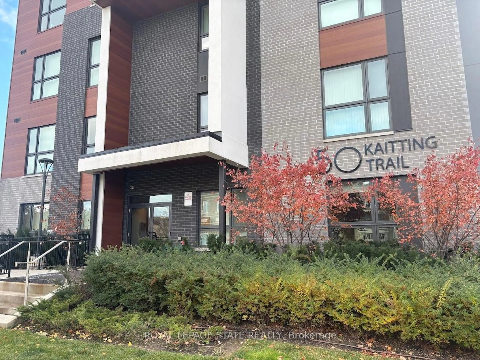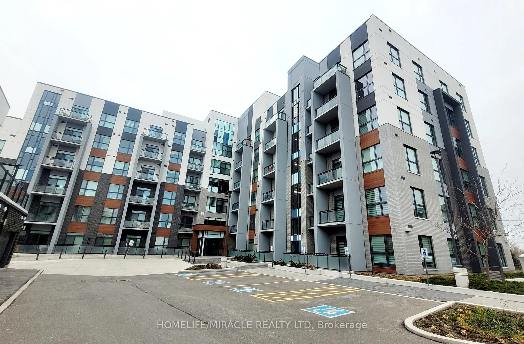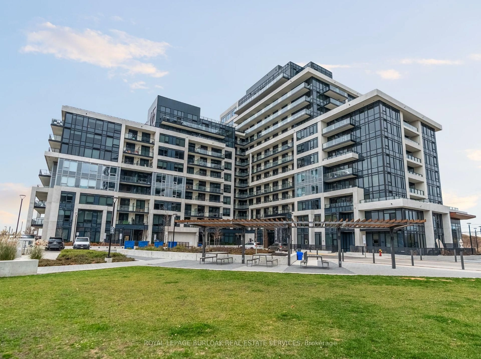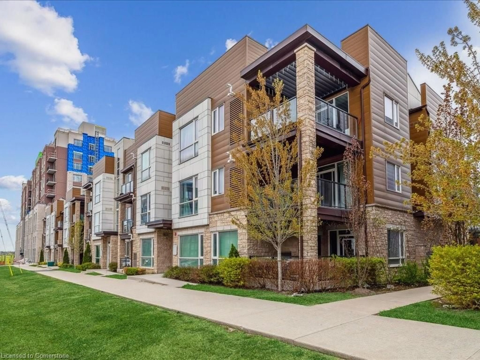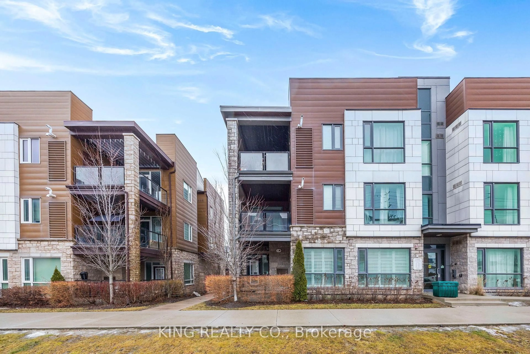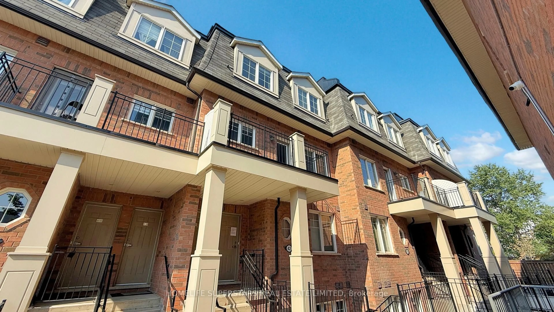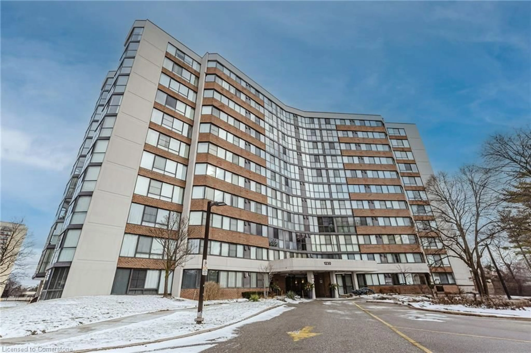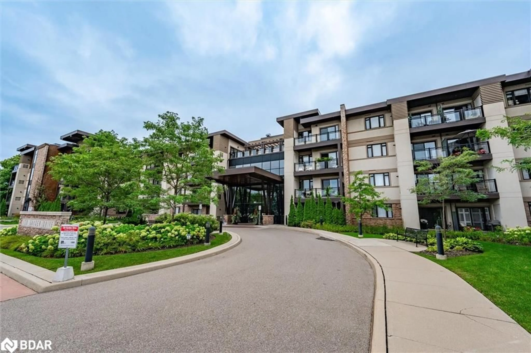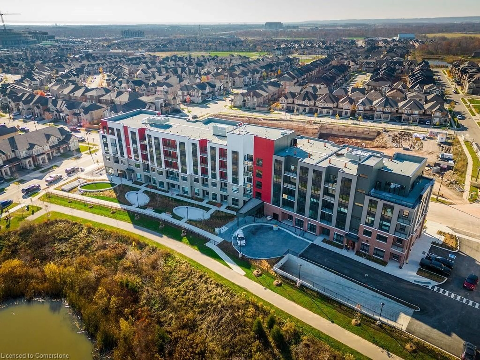2450 Old Bronte Rd #723, Oakville, Ontario L6M 5P6
Contact us about this property
Highlights
Estimated valueThis is the price Wahi expects this property to sell for.
The calculation is powered by our Instant Home Value Estimate, which uses current market and property price trends to estimate your home’s value with a 90% accuracy rate.Not available
Price/Sqft$776/sqft
Monthly cost
Open Calculator
Description
Welcome to Suite 723 at 2450 Old Bronte Rd in beautiful Oakville! This sun-filled west-facing 2-bedroom, 2 full-washroom condo offers 755 Sq. Ft. of total living space (708 Sq. Ft. interior + 47 Sq. Ft. balcony), complete with 1 underground parking and a locker. Featuring an open-concept layout, modern kitchen with stainless steel appliances and quartz countertops, a bright primary bedroom with a spa-like 4-piece ensuite, and large windows that fill the space with natural light, this home blends luxury and comfort. Enjoy resort-style amenities including 24-hour concierge, fitness center, yoga studio, indoor pool with sauna, party room, library, billiards lounge, guest suites, landscaped courtyard, and outdoor BBQ area. Conveniently located near shopping, dining, parks, top-rated schools, and major highways this is upscale Oakville living at its finest!
Property Details
Interior
Features
Flat Floor
Kitchen
0.0 x 0.0Stainless Steel Appl / B/I Microwave / B/I Dishwasher
Laundry
0.0 x 0.0Living
0.0 x 0.0W/O To Balcony / hardwood floor / Open Concept
Primary
0.0 x 0.0hardwood floor / Large Window / 4 Pc Ensuite
Exterior
Features
Parking
Garage spaces 1
Garage type Underground
Other parking spaces 0
Total parking spaces 1
Condo Details
Inclusions
Property History
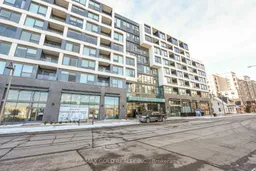 42
42