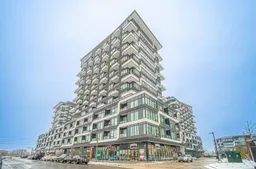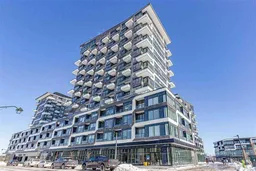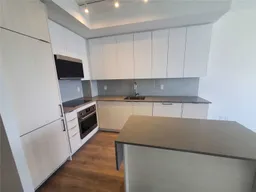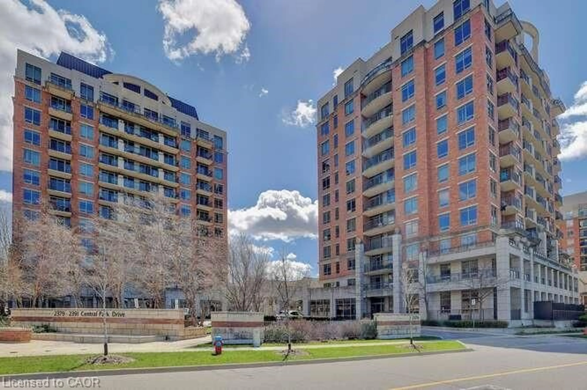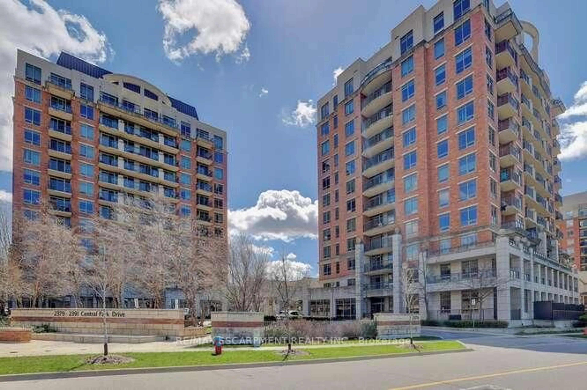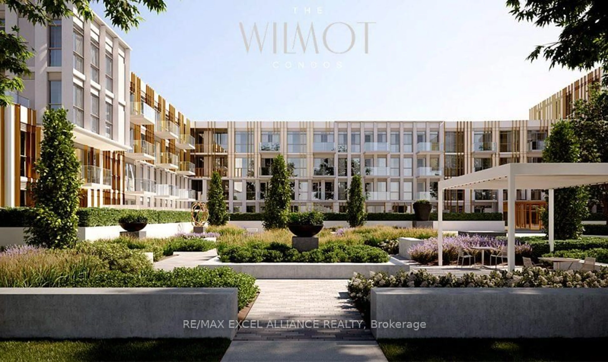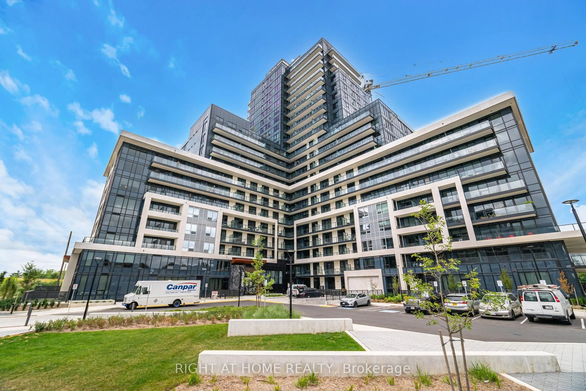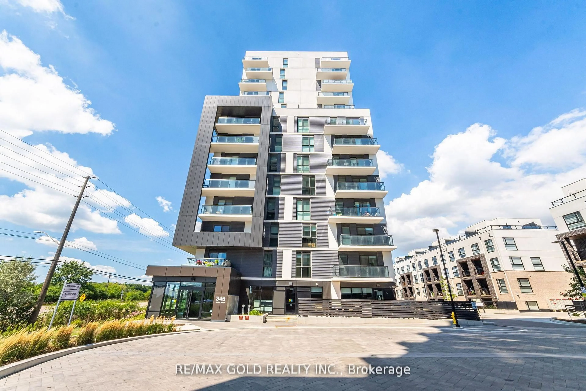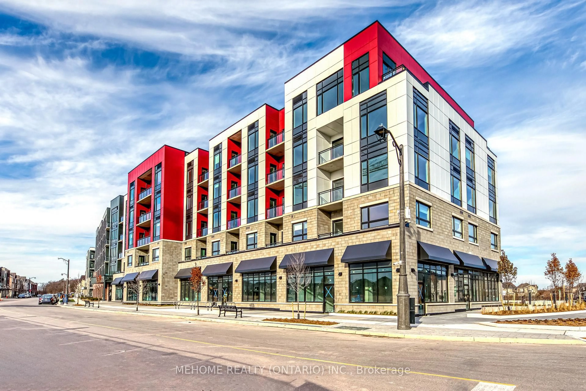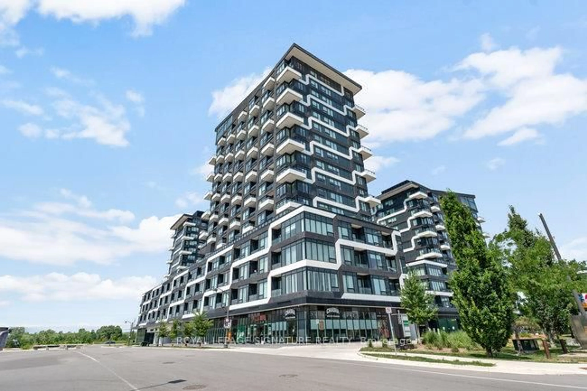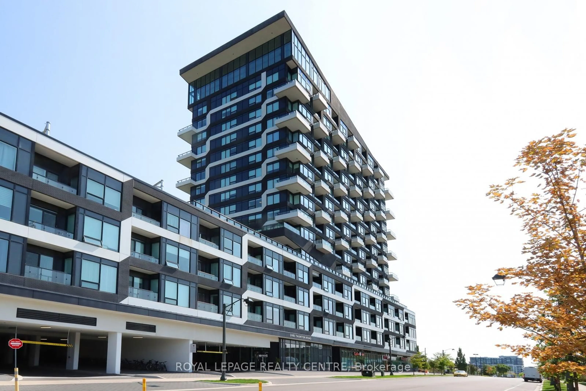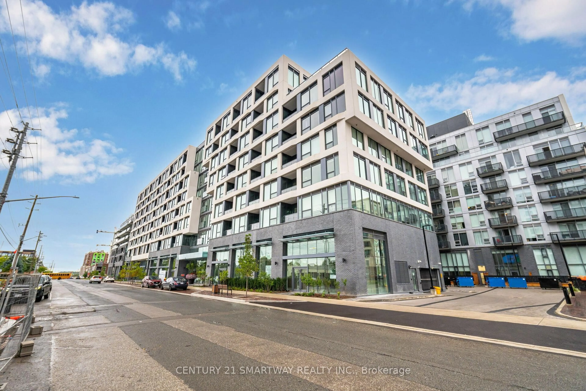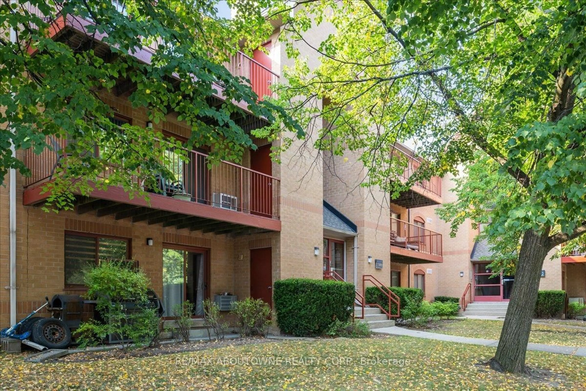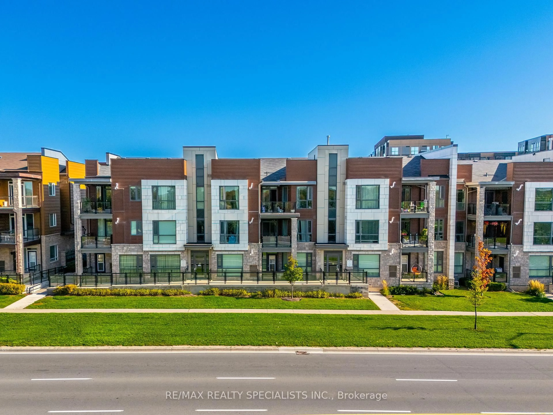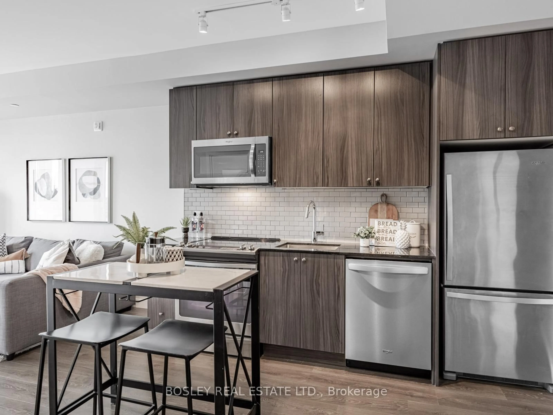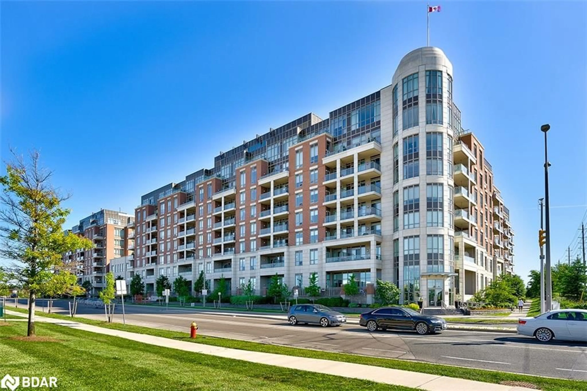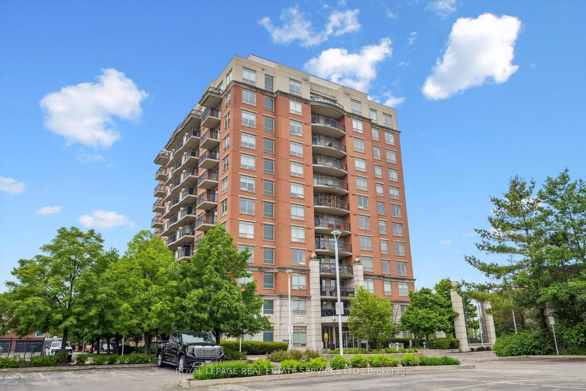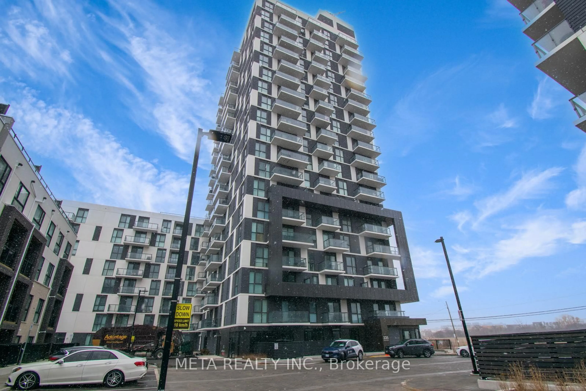Welcome to this modern and luxurious condominium in the heart of Oakville! This stunning one- bedroom unit offers a spacious layout with a walk-in closet and large windows that flood the space with natural light. The contemporary kitchen is a chef's dream, featuring a beautiful quartz countertop and island, complemented by stainless steel appliances that are just one year old. The convenience of ensuite laundry adds to the effortless living experience. Step out onto the open balcony to enjoy fresh air. This residence provides access to resort-style amenities, including an outdoor swimming pool, state-of-the-art gym, yoga studio, kids' room, sauna, and a stylish party room. Additionally, the property comes with one of the best parking spots with no neighboring vehicles for added convenience. Situated just steps from essential amenities, you'll find a variety of restaurants, grocery stores, and scenic walking trails at your doorstep. The location offers excellent connectivity, being close to Sheridan College, Oakville Trafalgar Memorial Hospital, Uptown Core Terminal, HWY 407/403, and the Oakville GO Station, making commuting a breeze. Don't miss the opportunity to own this incredible condo in a prime Oakville location!
Inclusions: Fridge, stove/oven, range, dishwasher, washer/dryer, all electrical light fixtures and window coverings.
