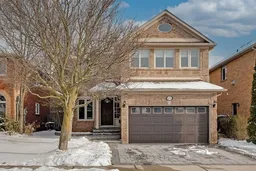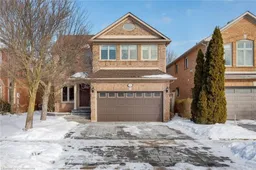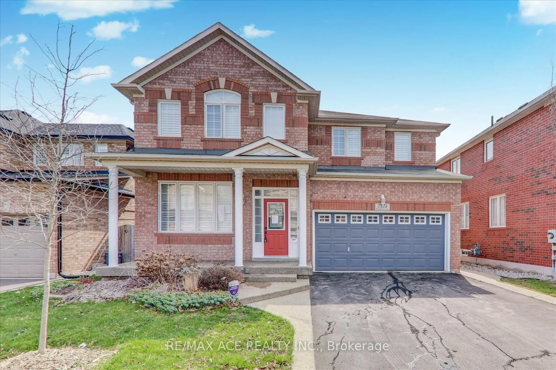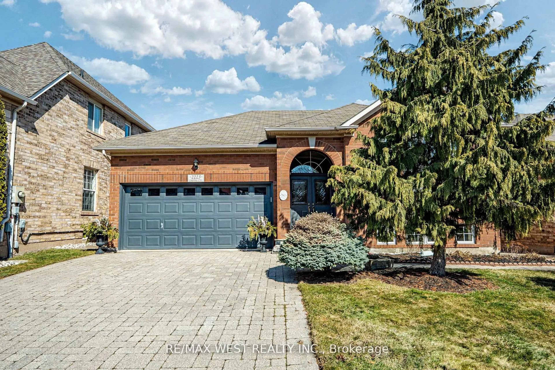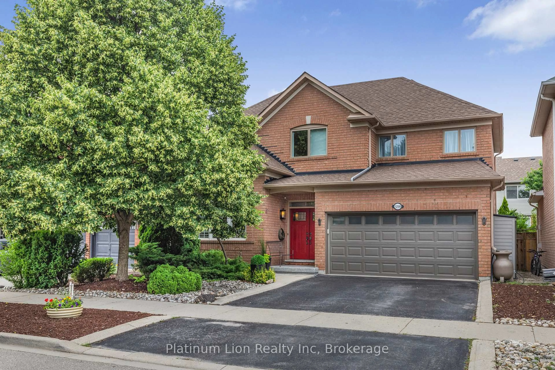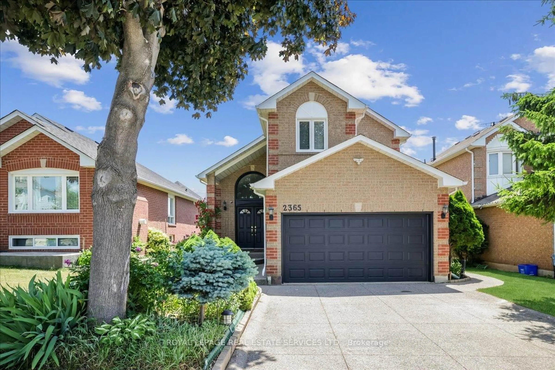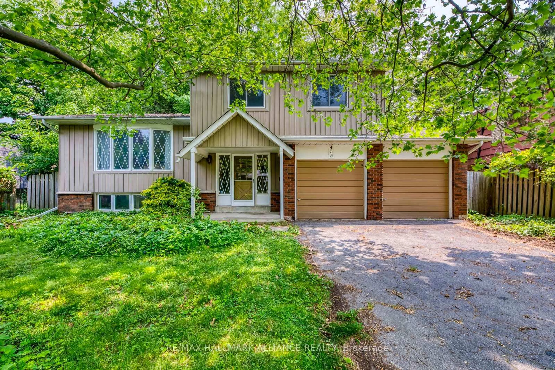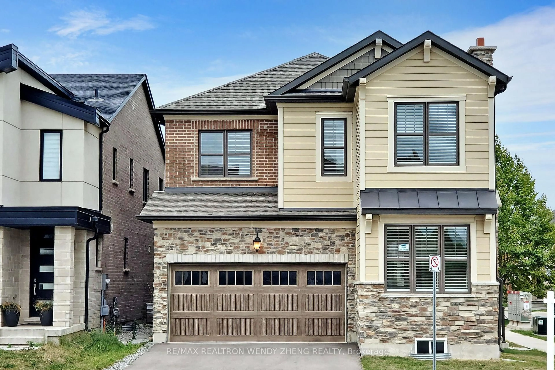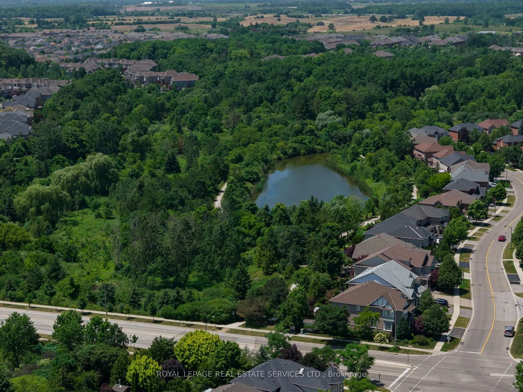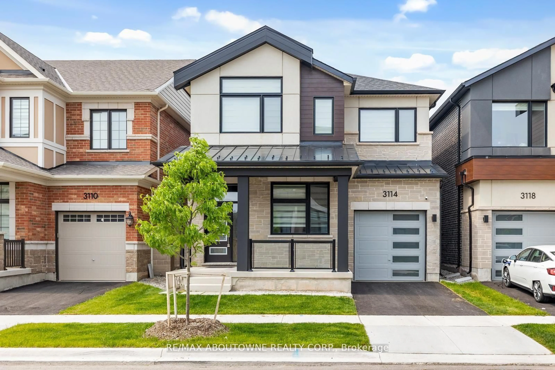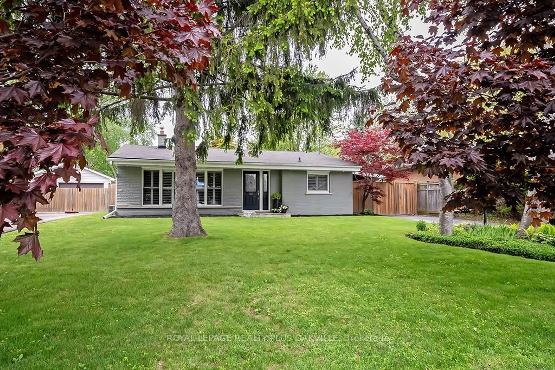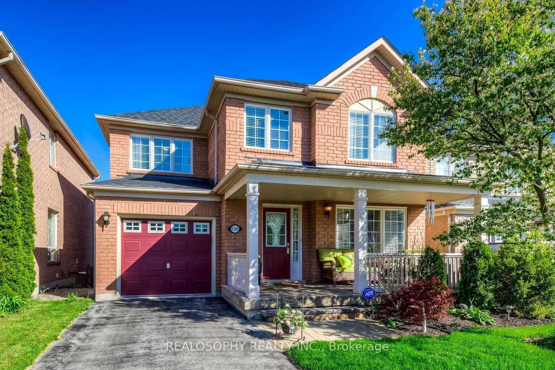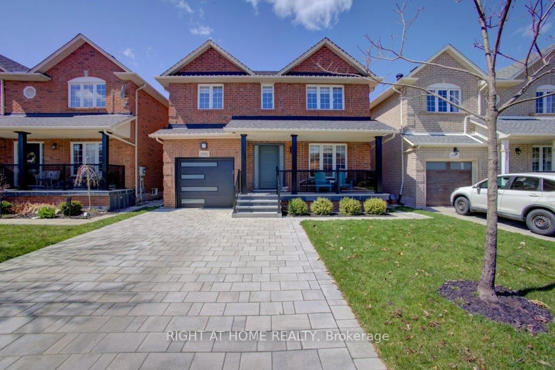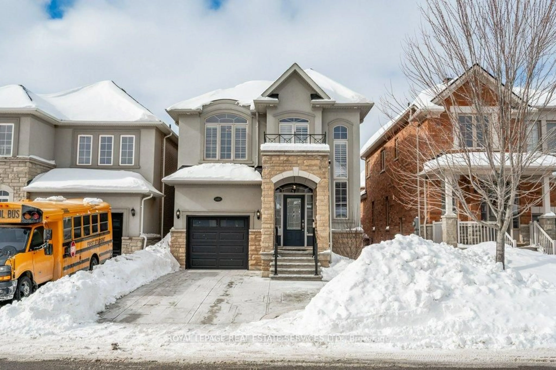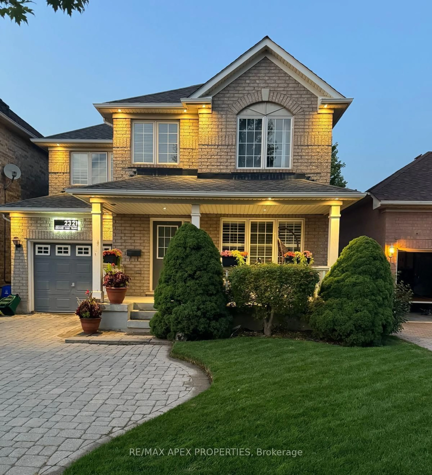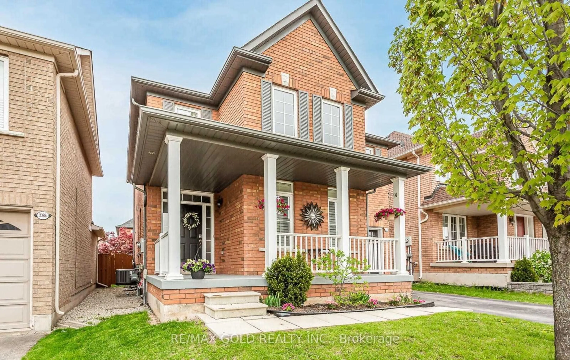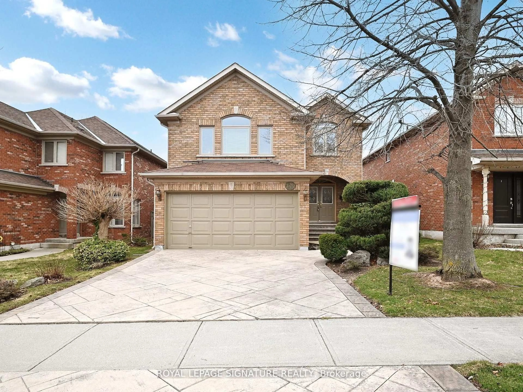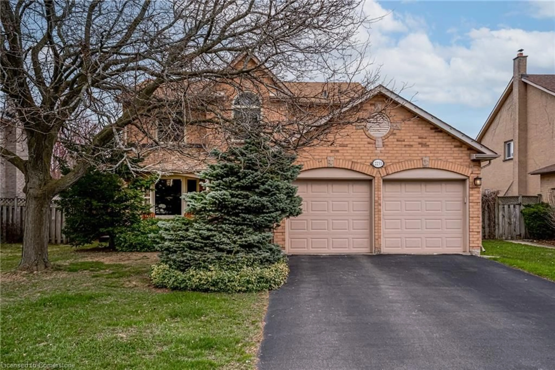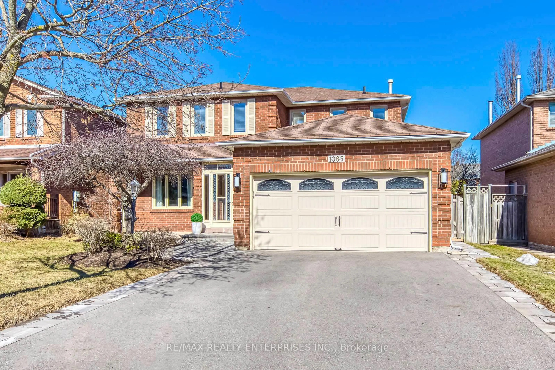This remarkable 4 bedroom 3.5 bathroom home with a professionally finished basement is a true sanctuary, perfectly positioned in the heart of West Oak Trails, effortlessly combining elegance, modern updates, & a setting that feels miles away from the everyday. Schools, parks, restaurants, shopping & highways are all nearby. Undeniable curb appeal with lush, mature landscaping enhanced by a new stone driveway, walkway, & front steps (2024). The private backyard boasts a new wraparound deck (2024) offering serene views of the ravine beyond. Thoughtful updates include newer windows (excluding the basement), custom Silhouette blinds, an updated kitchen with refinished cabinetry, quartz countertops, quartz slab backsplash, a new ensuite vanity & a fully renovated main bathroom. In 2025, the entire home was repainted, elevating its already polished aesthetic. Approx 2493 sq ft. Enjoy the impressive 2-storey foyer, where a grand curved oak staircase & upgraded lighting create an immediate sense of sophistication. The formal living & dining rooms, enhanced with lustrous hardwood floors, offer a refined space for entertaining. The bright, updated kitchen features refinished cabinetry, quartz counters & slab backsplash, a peninsula island with a breakfast bar, stainless steel appliances, & a breakfast room with garden doors leading to the new deck. Gather around the gas fireplace with a stone surround in the family room with garden doors to the outdoor living space. Upstairs boasts four generously sized bedrooms & two beautifully appointed bathrooms. The private primary retreat features hardwood flooring, a wall of windows with forest views, a beautiful 5-piece ensuite with a whirlpool tub, a separate ceramic shower, & an upgraded vanity with a stone countertop. Downstairs, the open-concept recreation room has a corner gas fireplace & a games area perfect for casual entertaining & relaxation. A fifth bedroom/ office is conveniently located near the stylish 3 piece bathroom.
