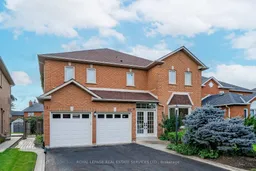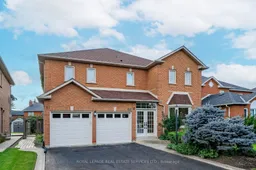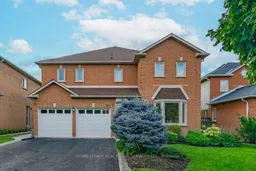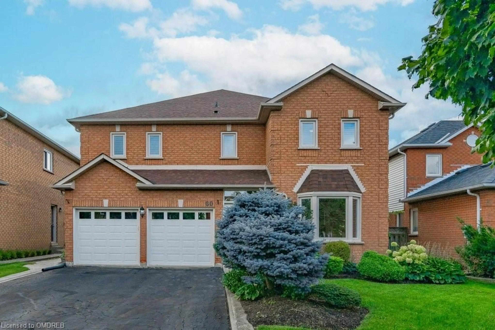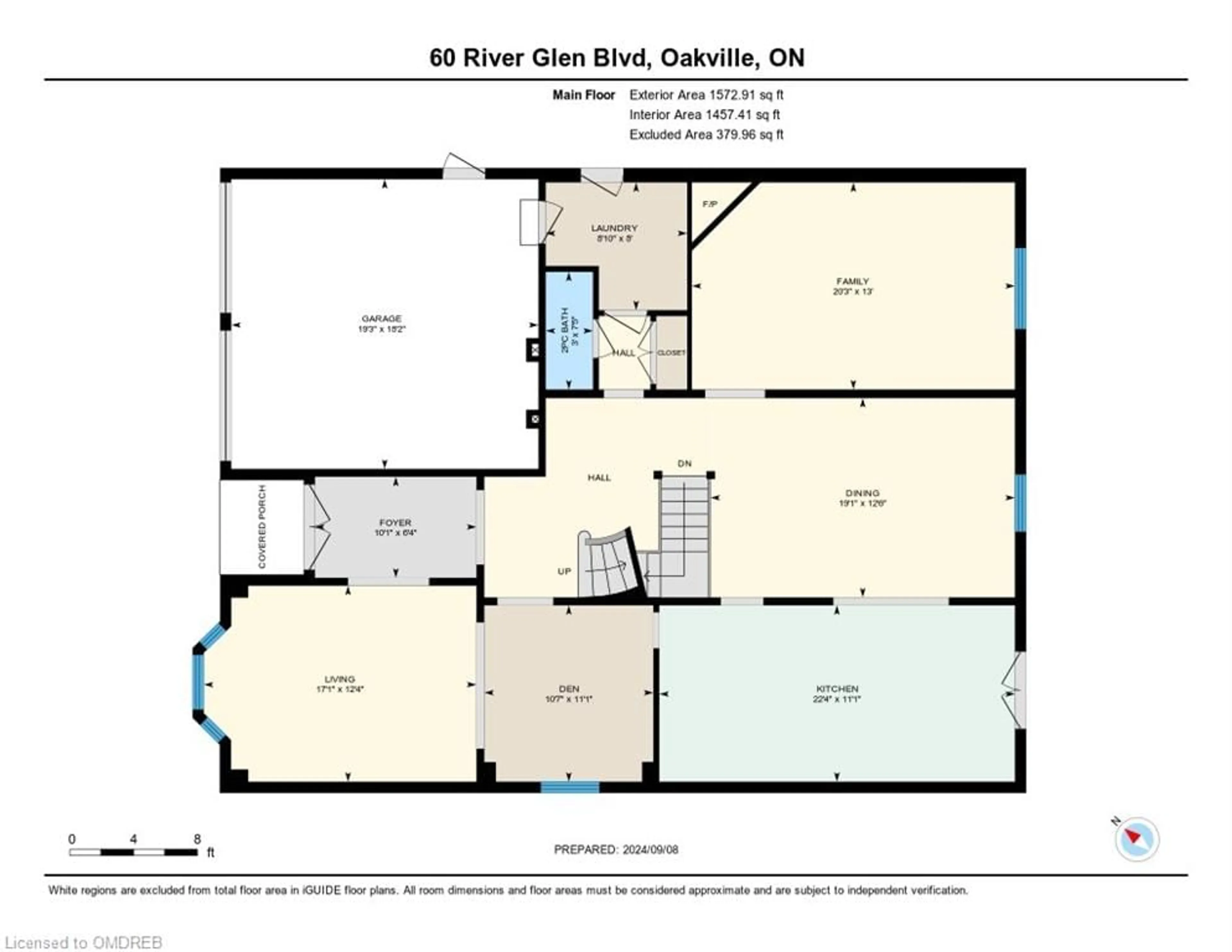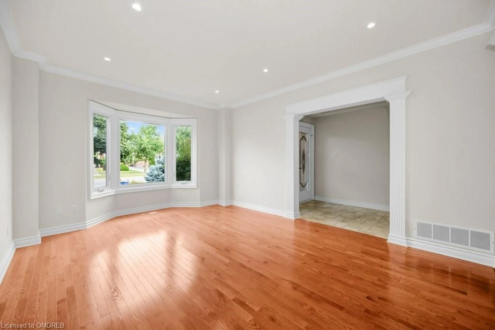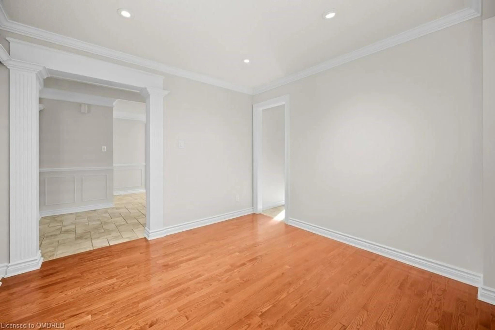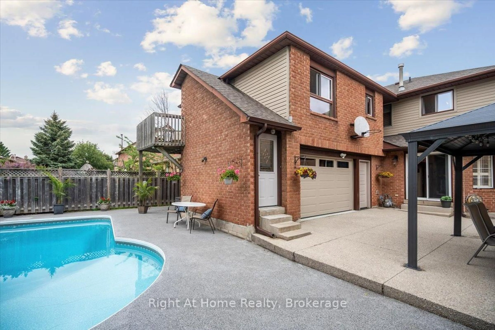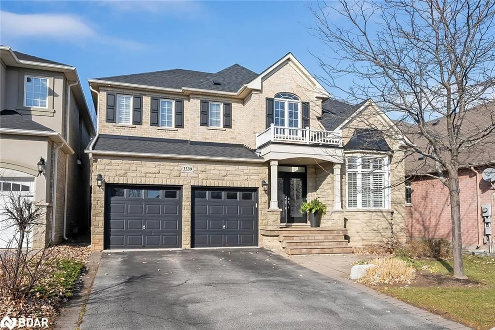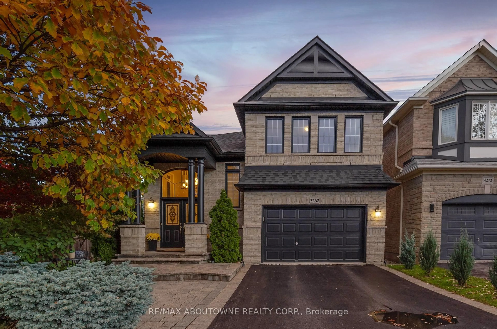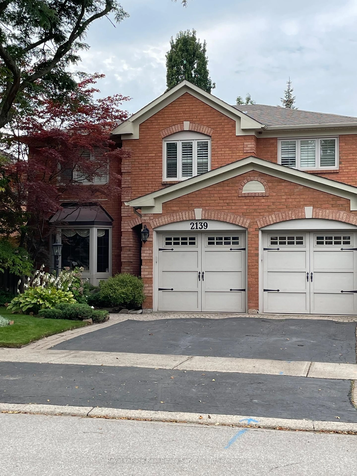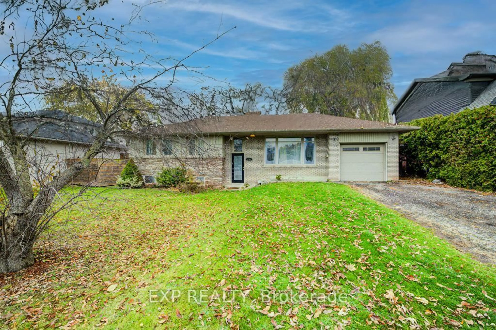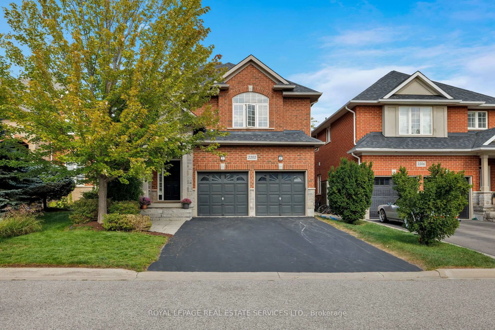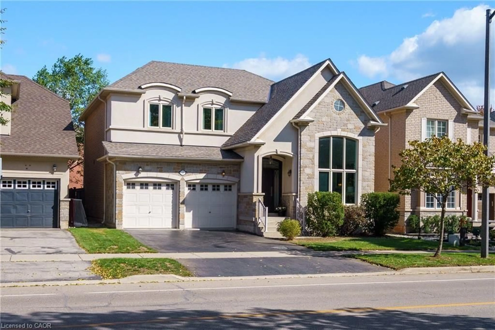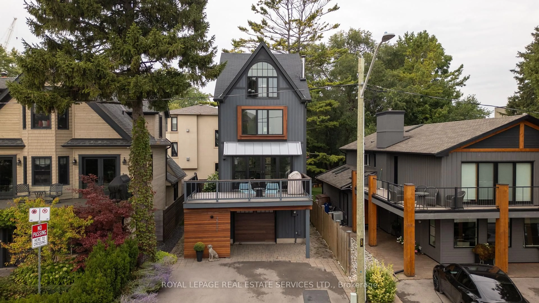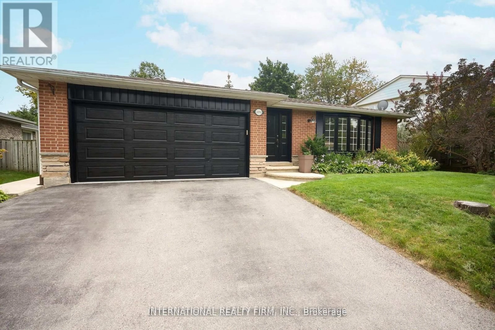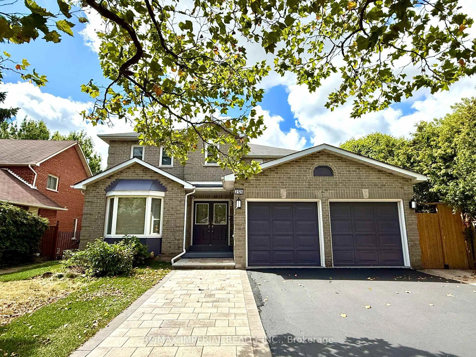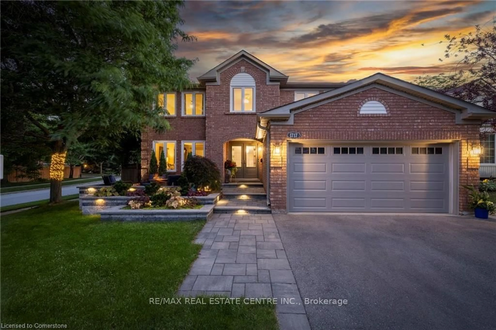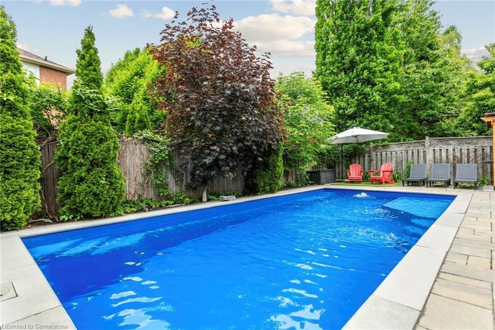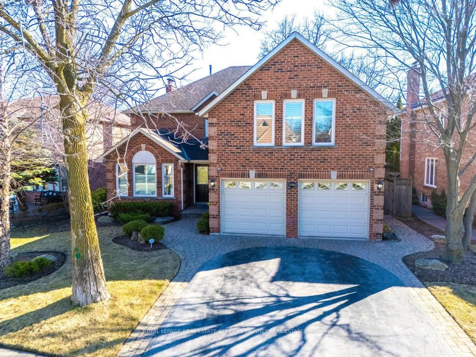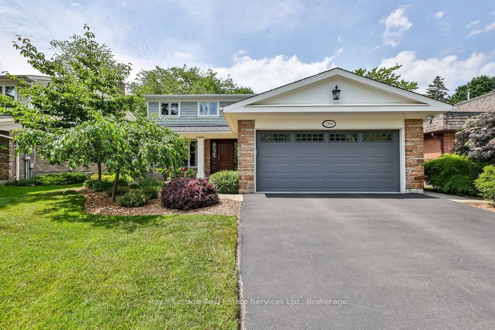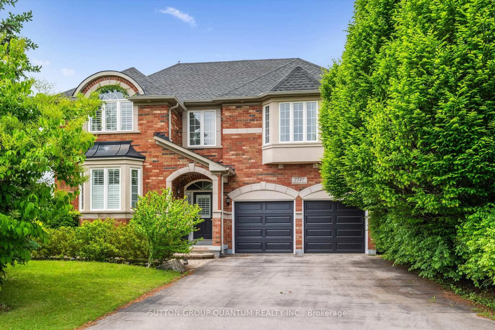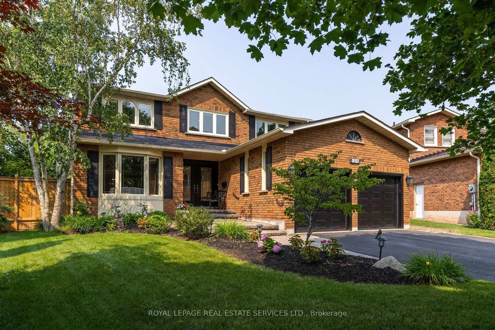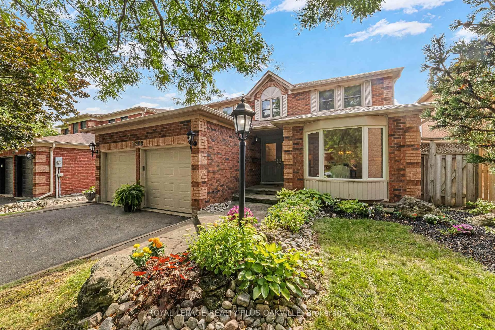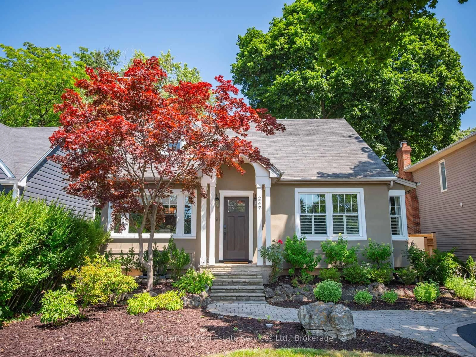60 River Glen Blvd, Oakville, Ontario L6H 5Z6
Contact us about this property
Highlights
Estimated valueThis is the price Wahi expects this property to sell for.
The calculation is powered by our Instant Home Value Estimate, which uses current market and property price trends to estimate your home’s value with a 90% accuracy rate.Not available
Price/Sqft$439/sqft
Monthly cost
Open Calculator
Description
Nestled on a beautifully landscaped lot in the sought-after River Oaks neighborhood, this home offers exceptional curb appeal with mature perennial gardens, an in-ground sprinkler system (2024), and elegant interlock walkways. Inside, the sun-drenched main floor features gleaming hardwood floors, recessed lighting, and crown molding throughout. The spacious kitchen is a chef’s dream, with stainless steel appliances (2023), granite countertops, and under-cabinet lighting. From the kitchen, step out to a large interlock patio leading to a private, fully fenced backyard. The kitchen seamlessly flows into a grand dining room with soaring 17-foot ceilings, perfect for family gatherings and entertaining. The main floor also includes a convenient laundry room with inside access to the garage. A striking spiral staircase leads to the second level, where the luxurious primary suite offers his-and-hers closets and a spa-inspired 5-piece ensuite with an oversized custom glass shower, freestanding tub, and elegant marble tile finishes. The second floor also features four additional spacious bedrooms, each with ample closet space and hardwood flooring. The fully finished basement offers a large rec room with a gas fireplace, a 3-piece bath, a full kitchen, and a versatile den that can serve as an additional bedroom or office. This home is ideally located near uptown Oakville, Sheridan College, Rotherglen Private School, Oakville GO Station, Oakville Place Mall, and major highways (QEW & 403). It’s also within walking distance to top-rated schools and scenic trails. New windows (2023) Roof replaced (2017) Furnace & humidifier (2016) Freshly painted (2024) Garage wired for EV charger. This home offers luxury, convenience, and location. A must-see!
Property Details
Interior
Features
Second Floor
Bedroom Primary
4.01 x 5.36Hardwood Floor
Bathroom
3.53 x 1.504-Piece
Bathroom
4.01 x 3.895+ Piece
Bedroom
3.45 x 4.11Hardwood Floor
Exterior
Features
Parking
Garage spaces 2
Garage type -
Other parking spaces 2
Total parking spaces 4
Property History
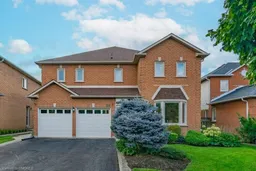 41
41