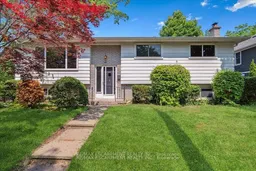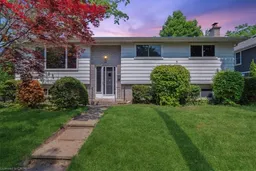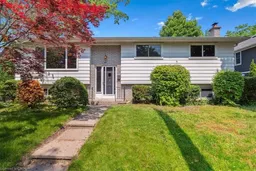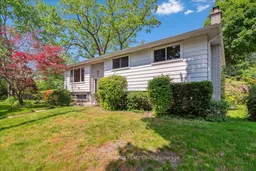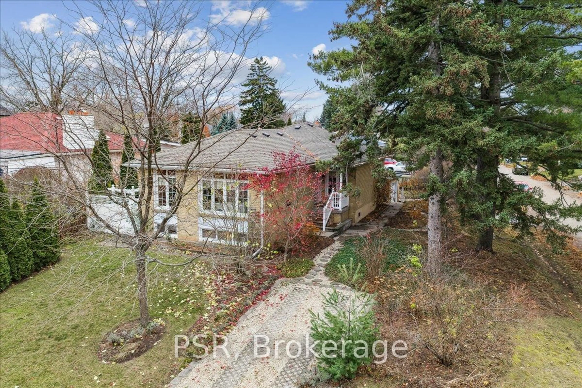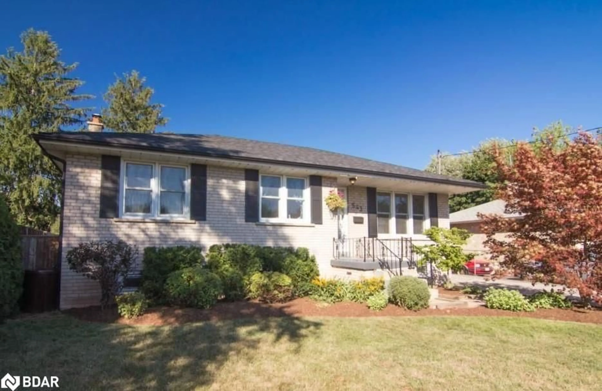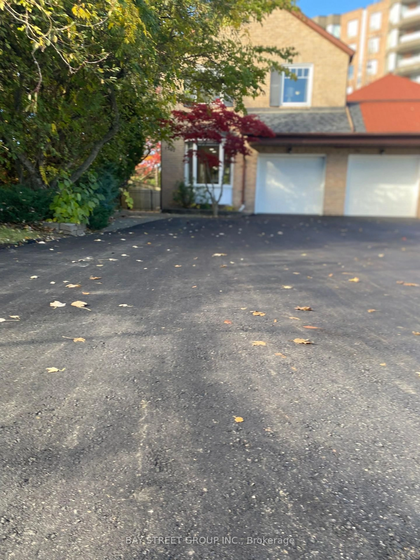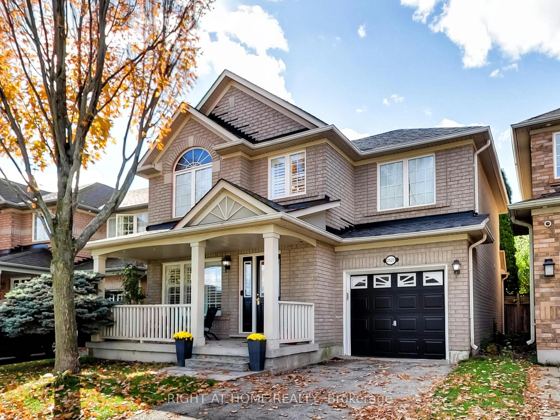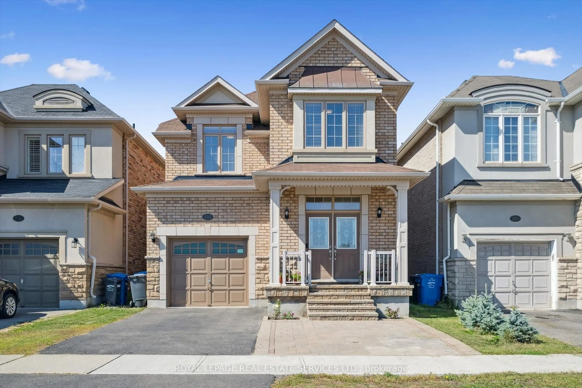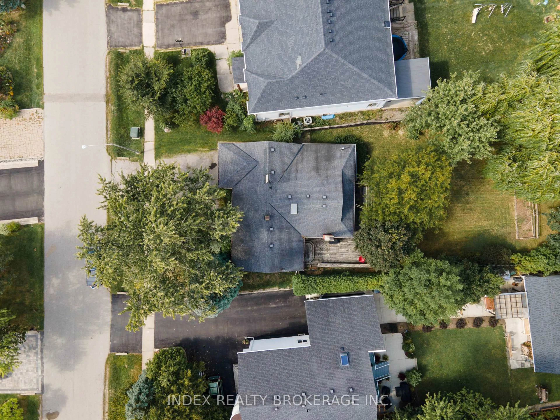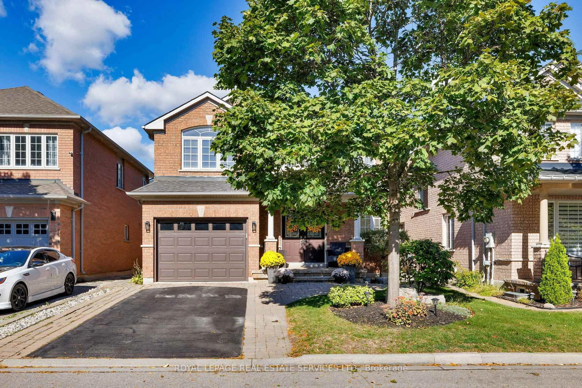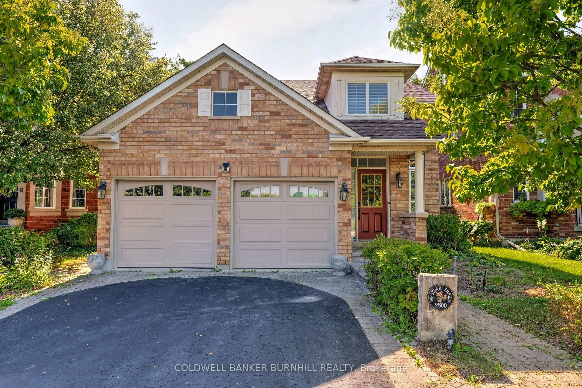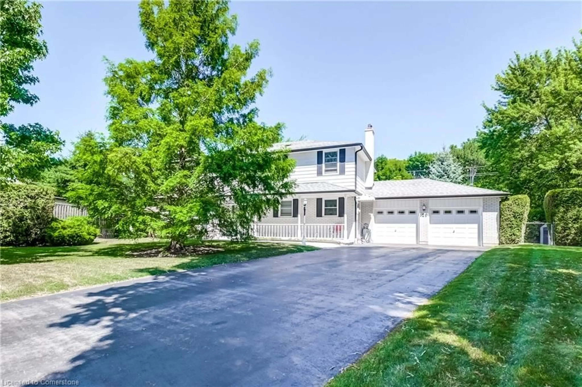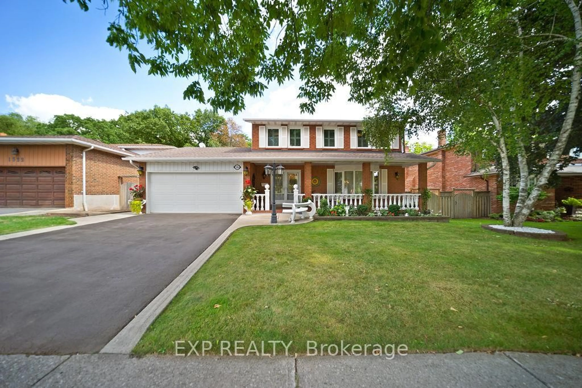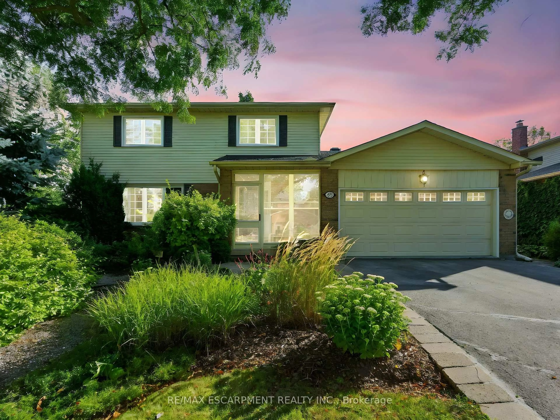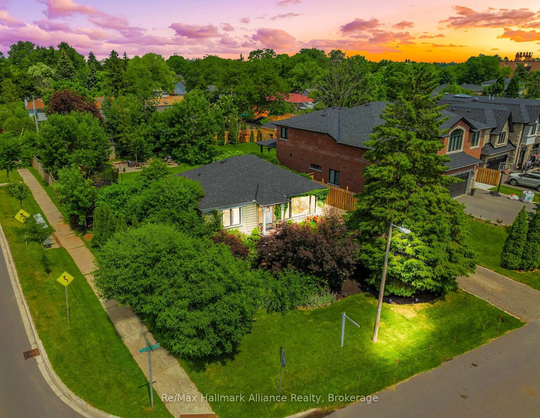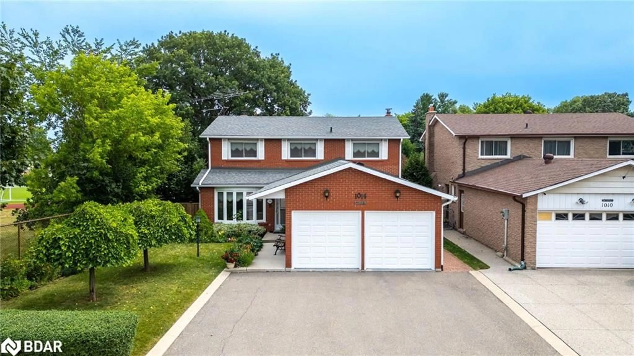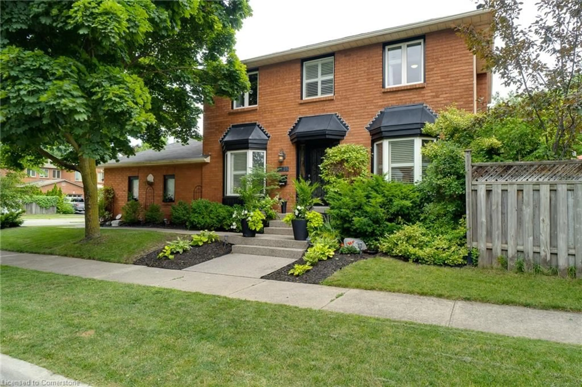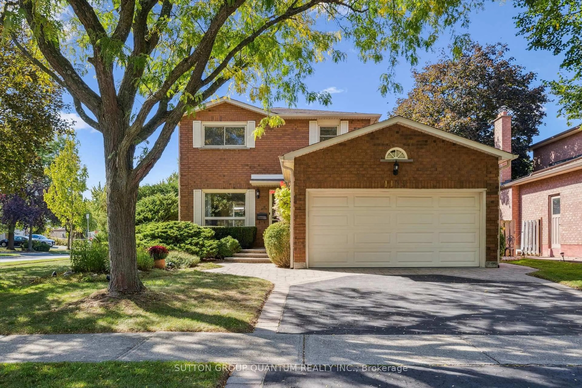Welcome to this charming home nestled among tall trees, situated in one of Oakville's most desirable locations just a block away from quaint Kerr Village with it's array of unique shops and restaurants, and a short stroll across the Sixteen Mile Creek bridge to historic Old Oakville and Harbourfront! The property is right across the street from the award-winning Westwood Park and a sunset view of the park could be beautiful potentially, with new windows in the Living Room facing west. Built in 1972, the existing layout features spacious main-floor living with a spacious Kitchen with walk-out, a south-facing, open-concept Living Room and Dining Room, plus 3 Bedrooms and a 4-pc Bathroom on the upper level. The lower level is bright with it's large, eye-level windows, and includes a Recreation Room with fireplace, a 2nd Kitchen area (needs appliances) with bright, above ground windows, Laundry/Utility Room, plus an inside entry to the built-in Garage. Enjoy the wide, mature corner lot with 80.34' across the front, in this prime location surrounded by custom-built homes. This property is being sold as is, waiting for your vision to reimagine it into something extraordinary.
Inclusions: Fridge, Stove, Washer, Dryer, Light Fixtures.
