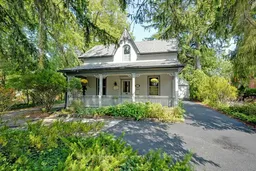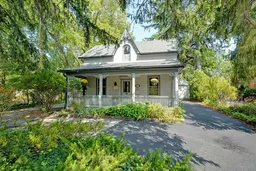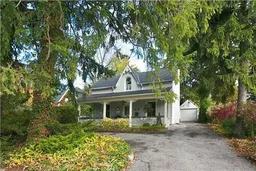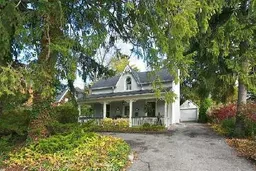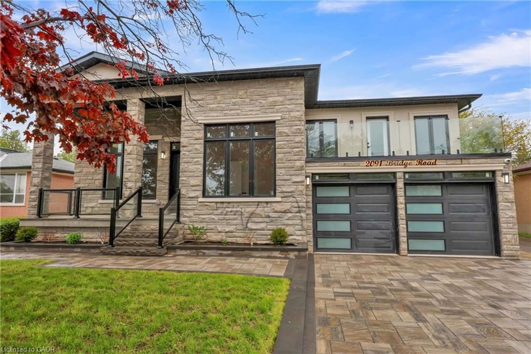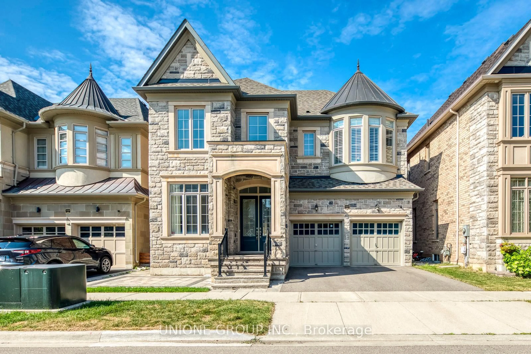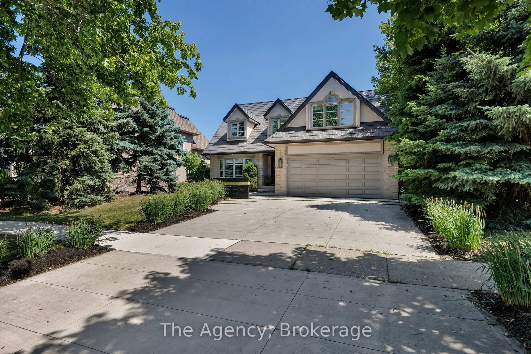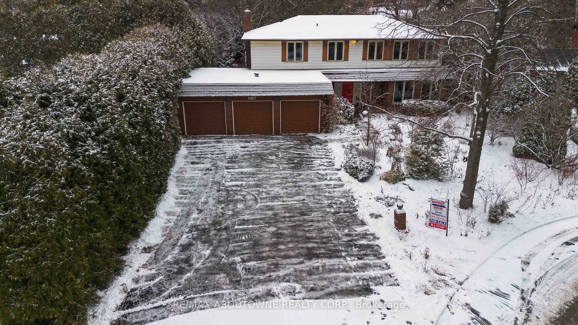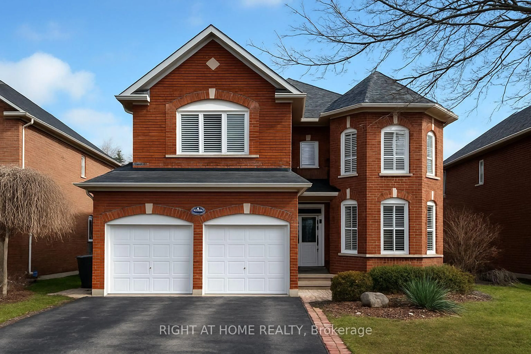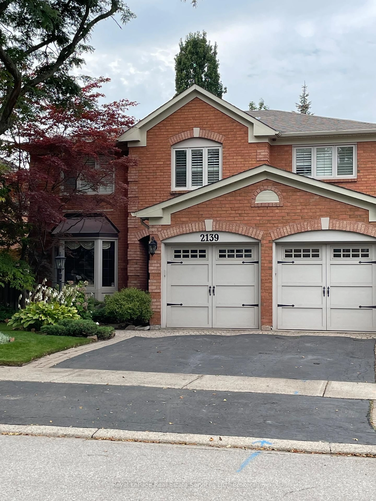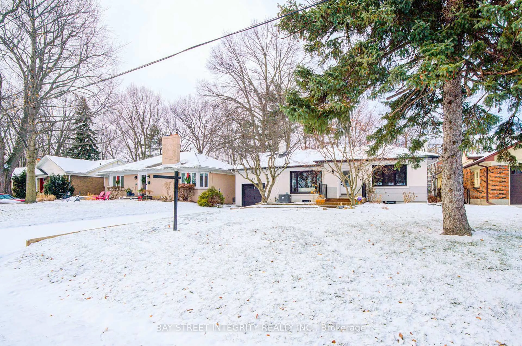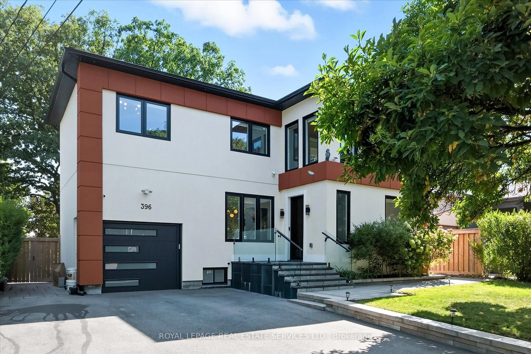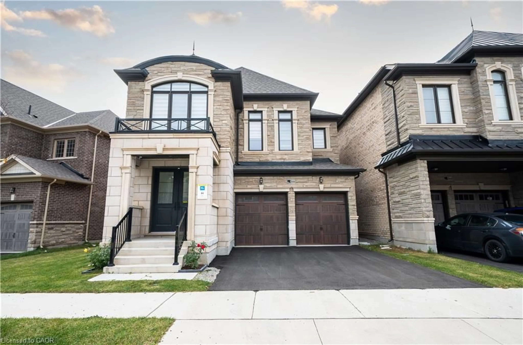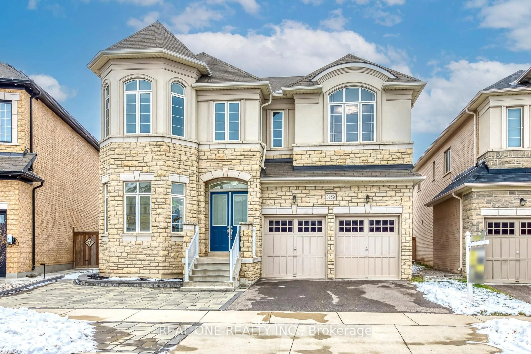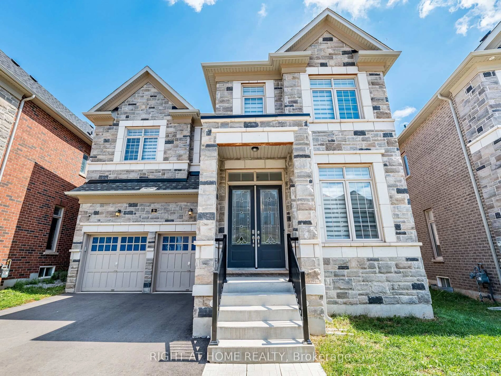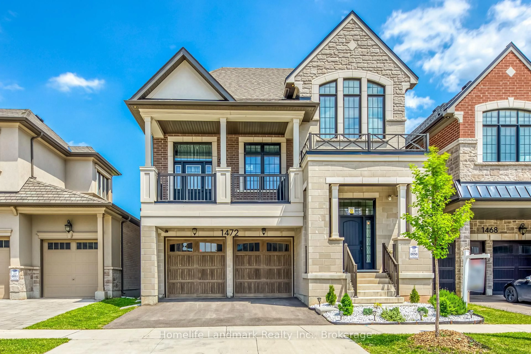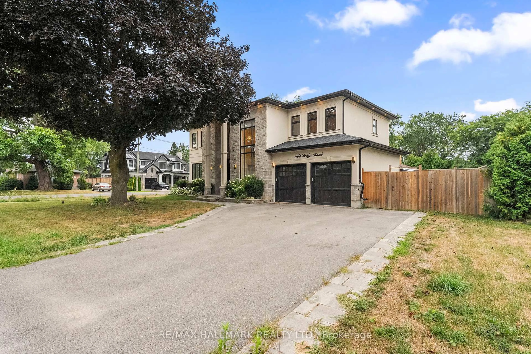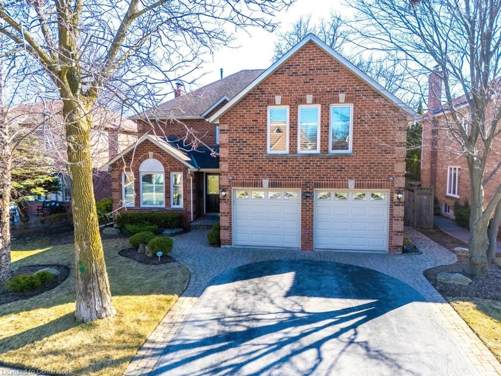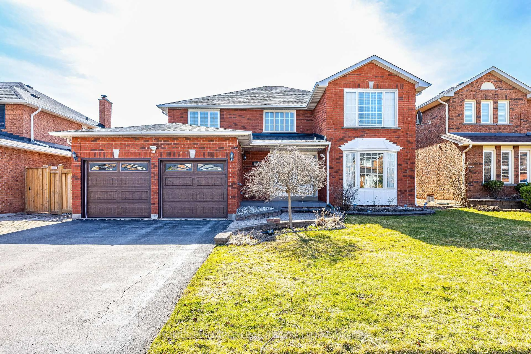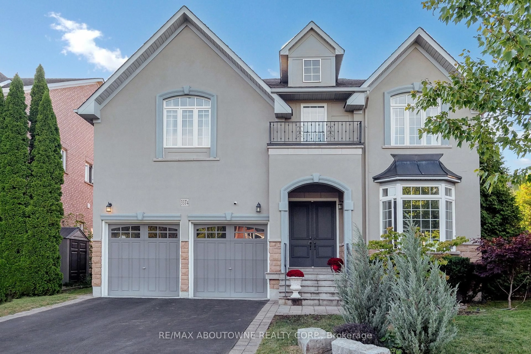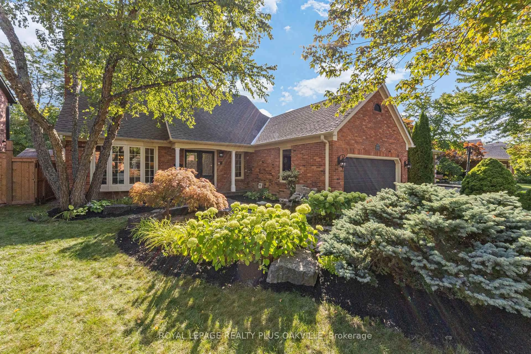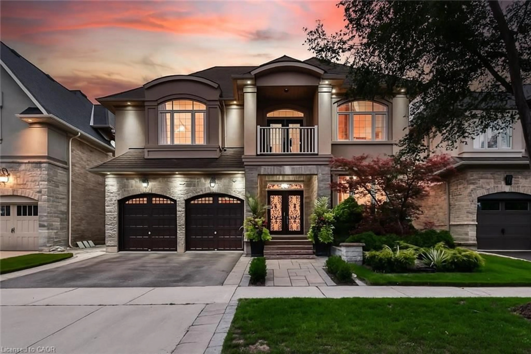Beautifully Renovated Character Home Overlooking 16 Mile Creek. Beautiful front porch, circular driveway and detached Garage. Over 2000 Sq Ft Of Bright And Spacious Living Space Above Grade. Gourmet Open Concept Kitchen With Built-In Stainless Steel Sub-Zero Fridge & Viking Gas Cooktop, Marble Counters and Walnut Breakfast Bar overlooks cosy Family Room with gas fireplace and French Doors To Private Backyard Garden patio & pergola. Main floor Den & Dining Room. Fabulous Wide plank floorboards throughout. High quality lighting fixtures throughout. Main floor mudroom and powder room with heated floor. Newly finished basement Rec Room. Upstairs find 2 Large Bedrooms and an Updated Bathroom with glass walk-in shower, soaker tub and heated floors. Second floor Laundry. All up to date mechanicals and electrical, windows, recent new sewer line, roof. (Approx 5 years). Short walk to Downtown Oakville and Oakville Go Station, Wallace Park Tennis & skating, OTCC indoor pool & rec centre. A fabulous place to live.
Inclusions: Sub-Zero Fridge, Viking Cooktop, KitchenAid Wall Oven, Jenn-Air Ss Dishwasher, LG Washer/Dryer. All Light Fixtures, All window Coverings, California Shutters
