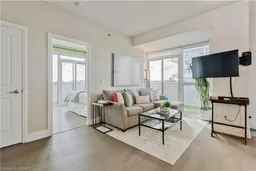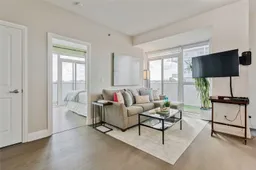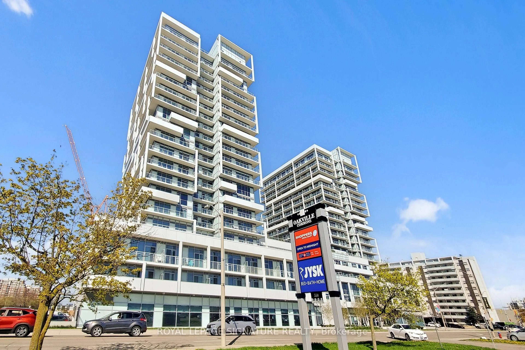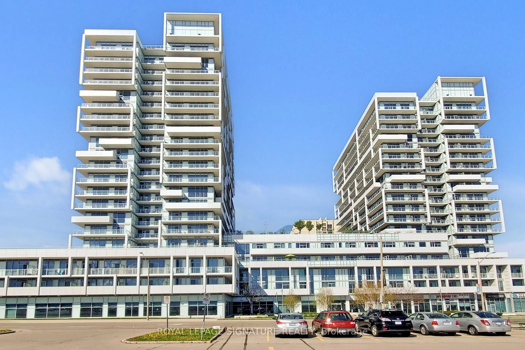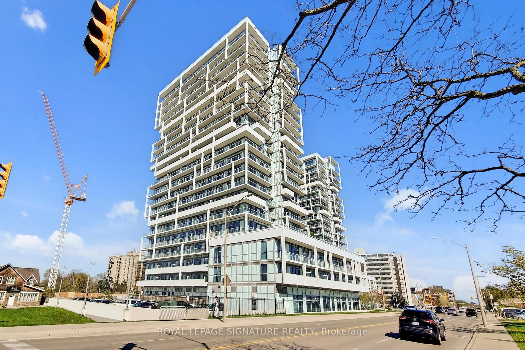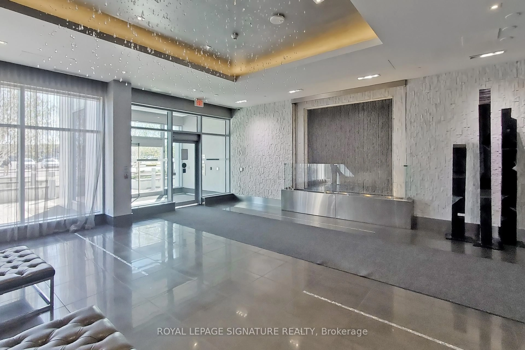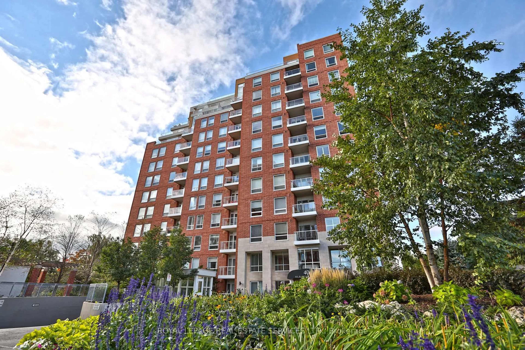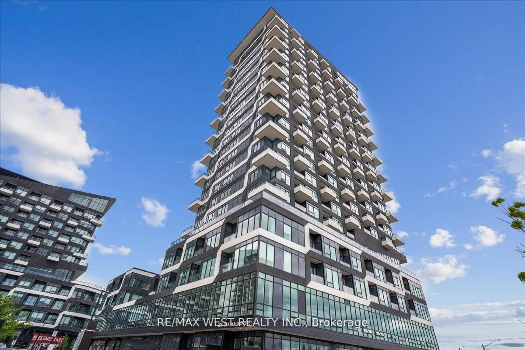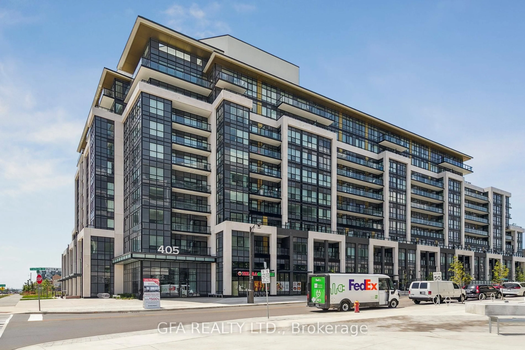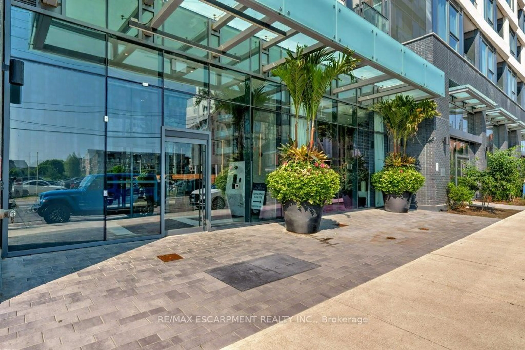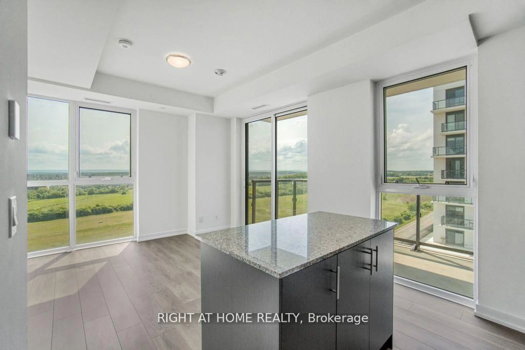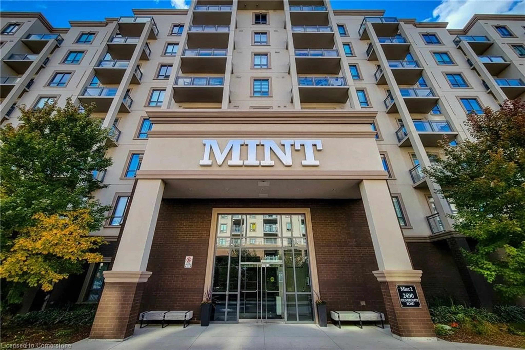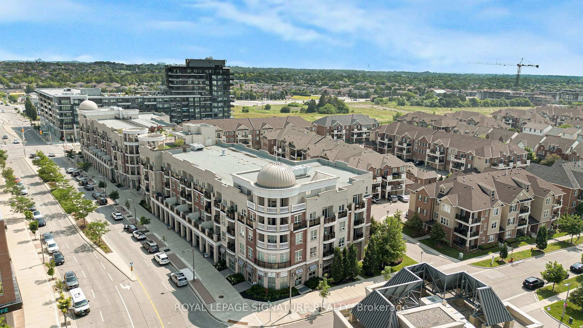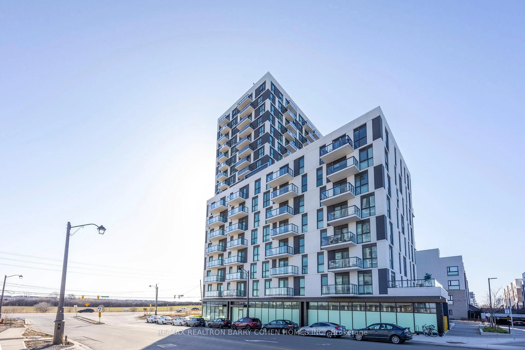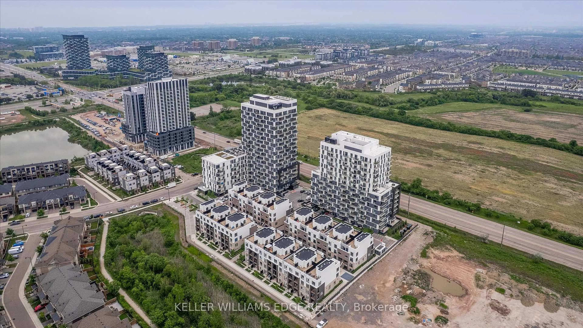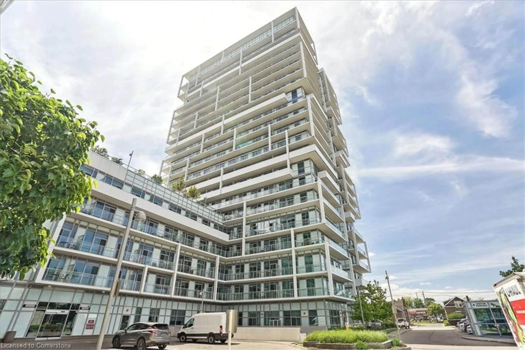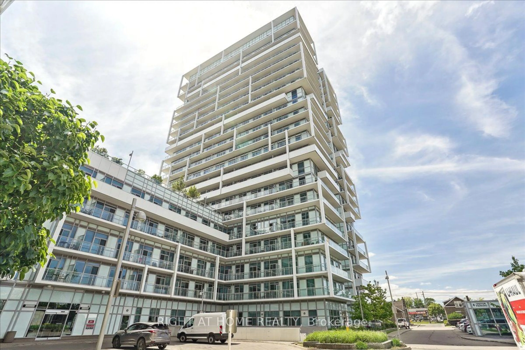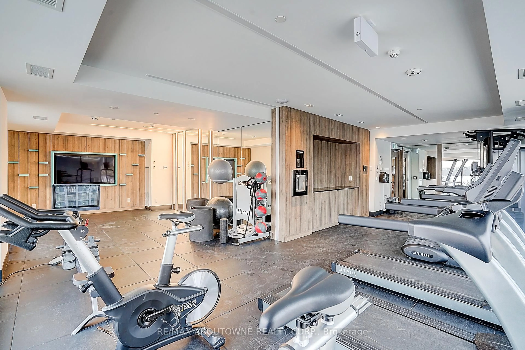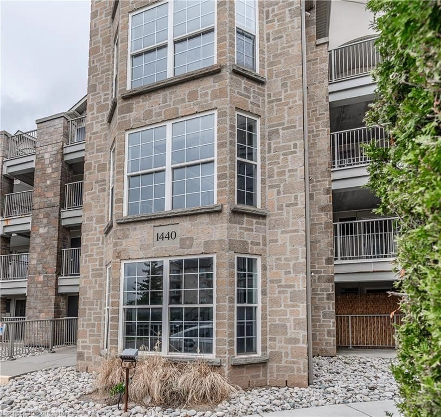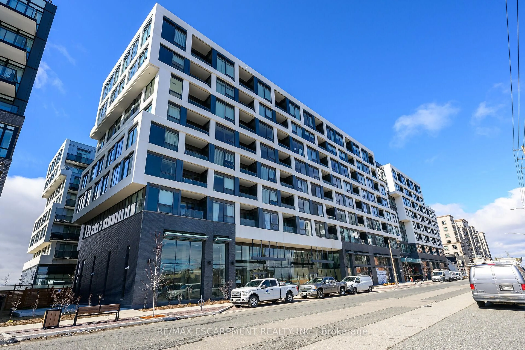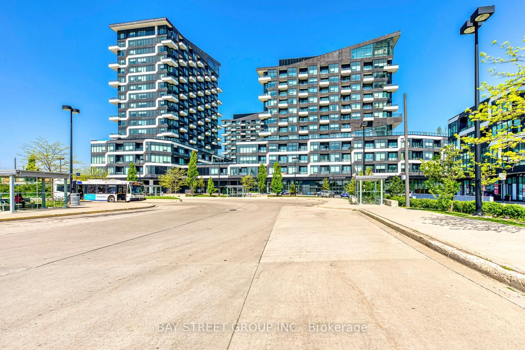55 Speers Rd #712, Oakville, Ontario L6K 0H9
Contact us about this property
Highlights
Estimated valueThis is the price Wahi expects this property to sell for.
The calculation is powered by our Instant Home Value Estimate, which uses current market and property price trends to estimate your home’s value with a 90% accuracy rate.Not available
Price/Sqft$723/sqft
Monthly cost
Open Calculator

Curious about what homes are selling for in this area?
Get a report on comparable homes with helpful insights and trends.
+2
Properties sold*
$674K
Median sold price*
*Based on last 30 days
Description
Welcome to this spacious and sun-drenched corner suite offering 230 sq. ft. of wraparound terrace with panoramic views of Old Oakville, Lake Ontario, and a vibrant rooftop terrace. This beautifully designed home features an open-concept layout ideal for both relaxed living and effortless entertaining, with wall-to-wall, floor-to-ceiling windows and engineered hardwood flooring throughout. Walk-outs from the kitchen, living room, and bedroom provide seamless access to the expansive outdoor space, complete with astroturf and captivating views that extend across the city scape and waterfront. The kitchen offers a generous layout with a bright breakfast area, stainless steel appliances, and plenty of cabinet space. The primary bedroom is bright and inviting, complete with a thoughtfully designed walk-in closet. A large separate den provides flexibility to be used as a home office, dining room, or even an additional bedroom. The modern 4-piece bathroom features a deep soaker tub and stylish finishes. In-suite laundry, one underground parking spot, and a storage locker are included. Residents enjoy an exceptional array of amenities including a rooftop terrace with BBQs, an indoor swimming pool, hot tub, sauna, and fully equipped fitness room. Additional conveniences include underground visitor parking, a car and pet wash station, guest suites, and professional concierge and security services. Perfectly located just minutes from the Oakville GO Station, QEW, lakefront trails, boutique shops, fine dining, and all that downtown Oakville has to offer. For a link to the homes virtual tour, copy and paste this url https://www.winsold.com/tour/401107
Property Details
Interior
Features
Main Floor
Living
5.26 x 3.28Balcony
Kitchen
4.06 x 2.77Balcony
Den
2.95 x 1.89Br
3.94 x 3.12Balcony
Exterior
Features
Parking
Garage spaces 1
Garage type Underground
Other parking spaces 0
Total parking spaces 1
Condo Details
Amenities
Bike Storage, Car Wash, Community BBQ, Gym, Indoor Pool, Rooftop Deck/Garden
Inclusions
Property History
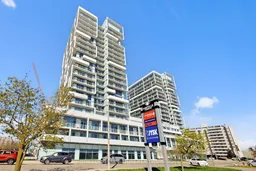 36
36