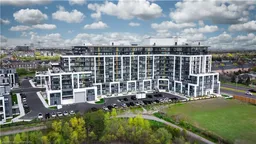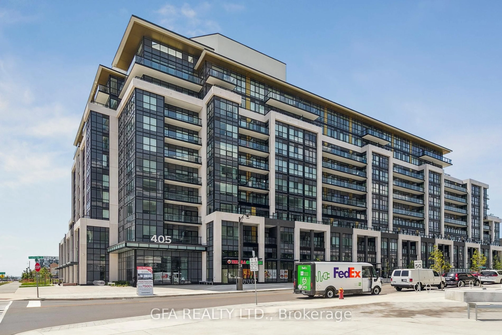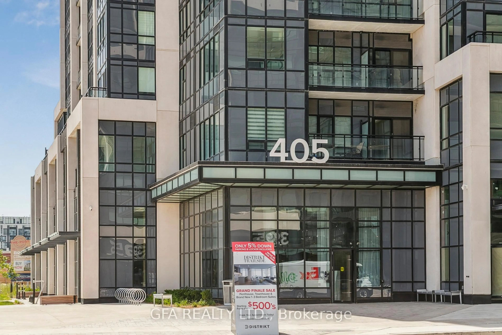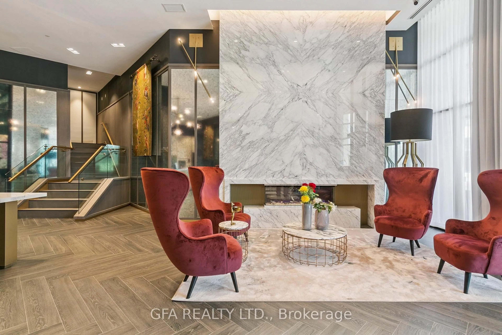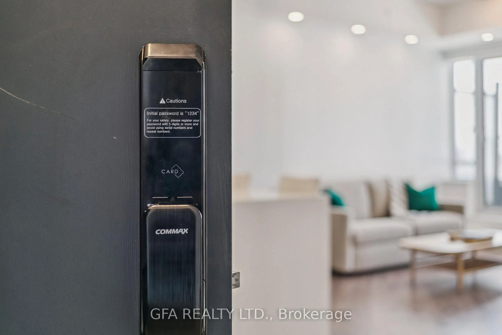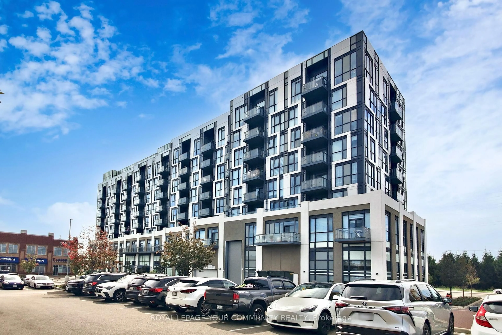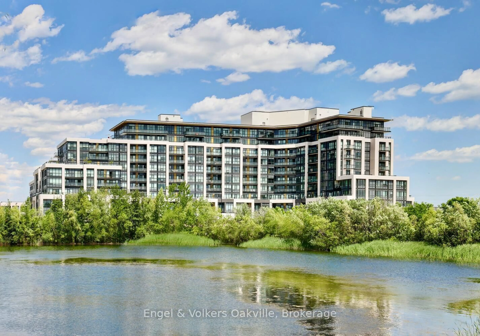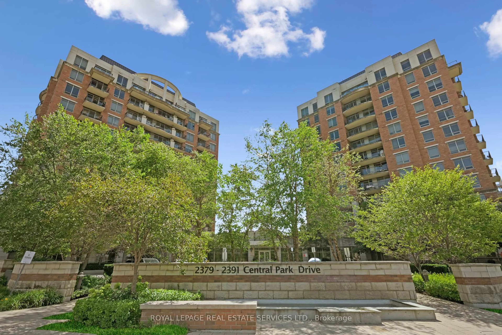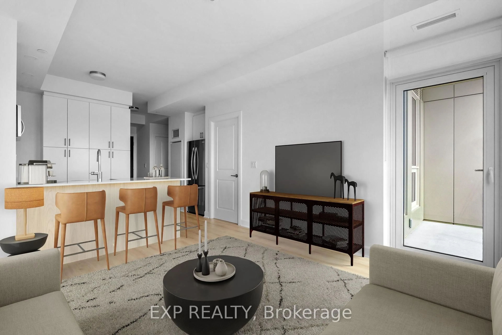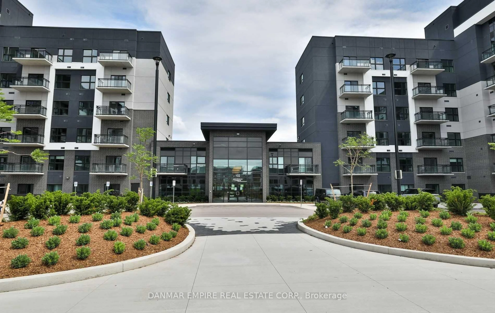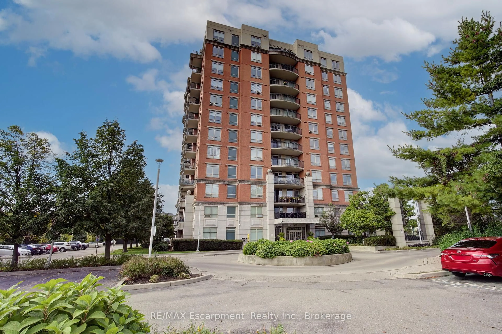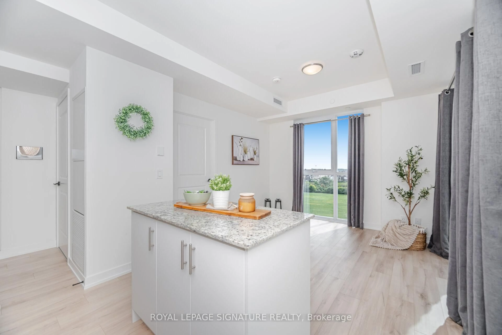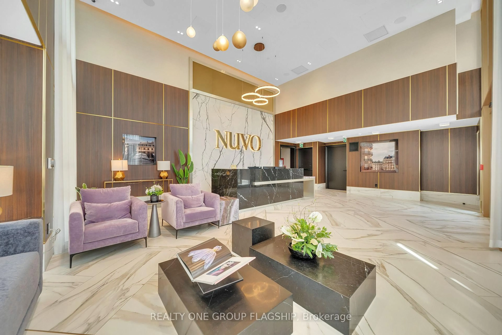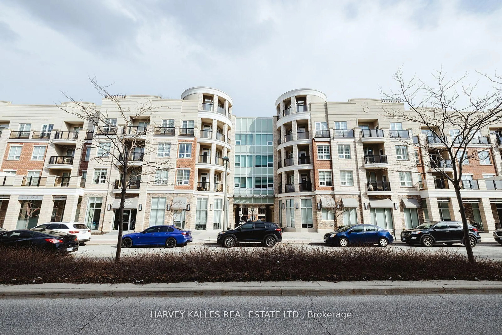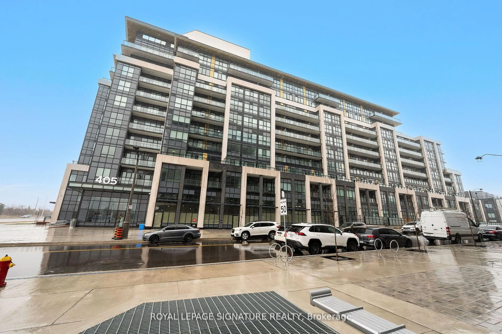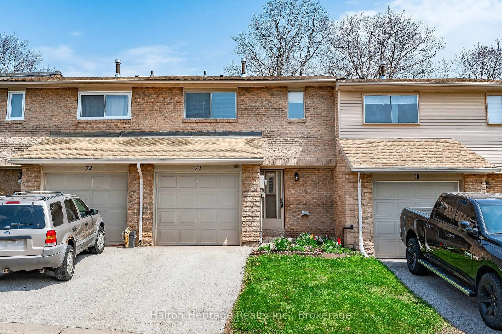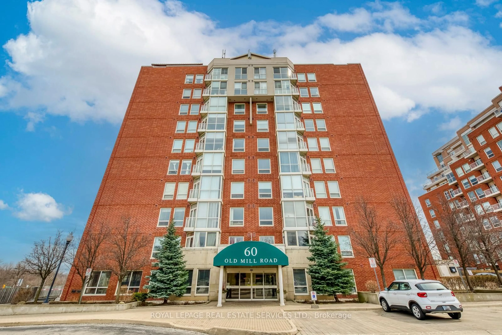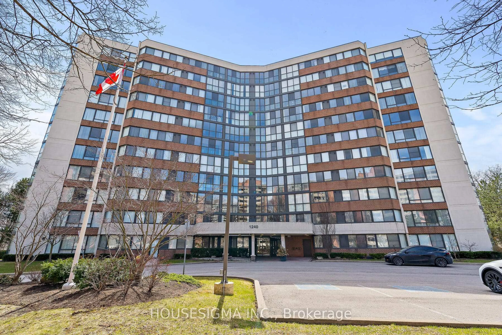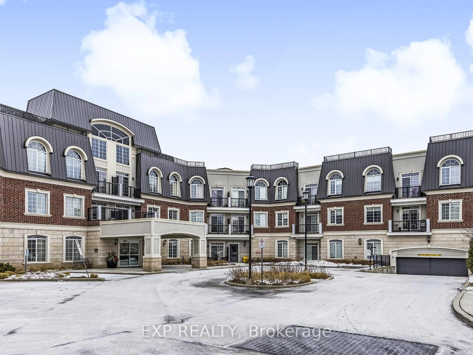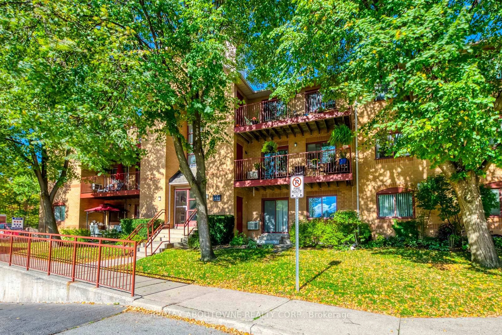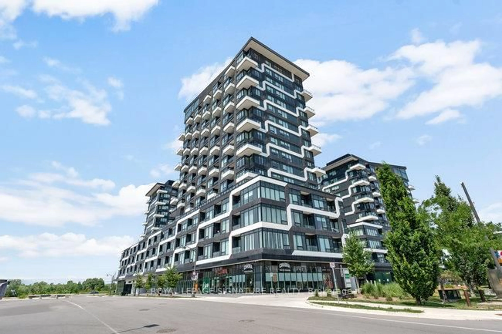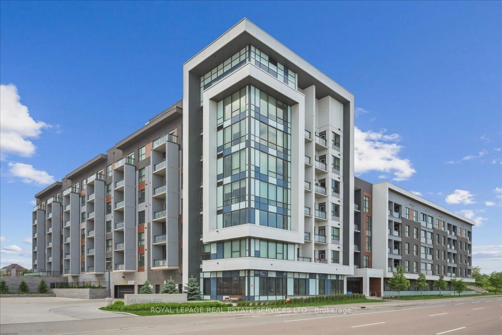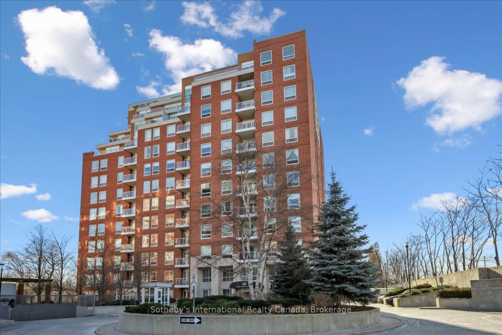405 Dundas St #LPH19, Oakville, Ontario L6M 5P9
Contact us about this property
Highlights
Estimated valueThis is the price Wahi expects this property to sell for.
The calculation is powered by our Instant Home Value Estimate, which uses current market and property price trends to estimate your home’s value with a 90% accuracy rate.Not available
Price/Sqft$776/sqft
Monthly cost
Open Calculator

Curious about what homes are selling for in this area?
Get a report on comparable homes with helpful insights and trends.
+3
Properties sold*
$589K
Median sold price*
*Based on last 30 days
Description
Very rare spacious one-bedroom, one-bathroom condominium in one of Oakvilles most desirable communities. This large, bright, and modern unit offers a functional layout with premium finishes. Large windows flood the area with natural light. Enjoy a large, sleek and stylish kitchen equipped with stainless steel appliances, including a stove, electric cooktop, microwave, refrigerator, freezer, dishwasher, and kitchen island with breakfast seating. Generously sized bedroom with a beautiful four-piece ensuite. Large balcony perfect for entertaining or simply enjoying the view. Enjoy watching the sunset every night over the escarpment views. Water hose setup on the balcony for those with a green thumb. Conveniently located near shopping, major highways, public transportation, hospitals, trails/parks, and much more! A modern and luxurious 2 year old condo, very well kept with stunning lobby's and amenities, including a rooftop terrace and barbecue area, party room, gym, yoga room, 24-hour concierge, and more. This unit offers the perfect blend of comfort, convenience, and style!
Property Details
Interior
Features
Exterior
Features
Parking
Garage spaces 1
Garage type Underground
Other parking spaces 0
Total parking spaces 1
Condo Details
Inclusions
Property History
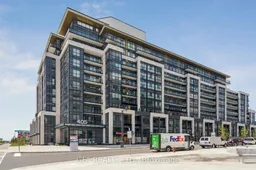 47
47