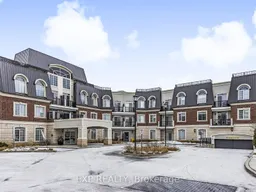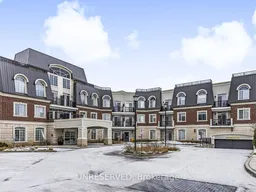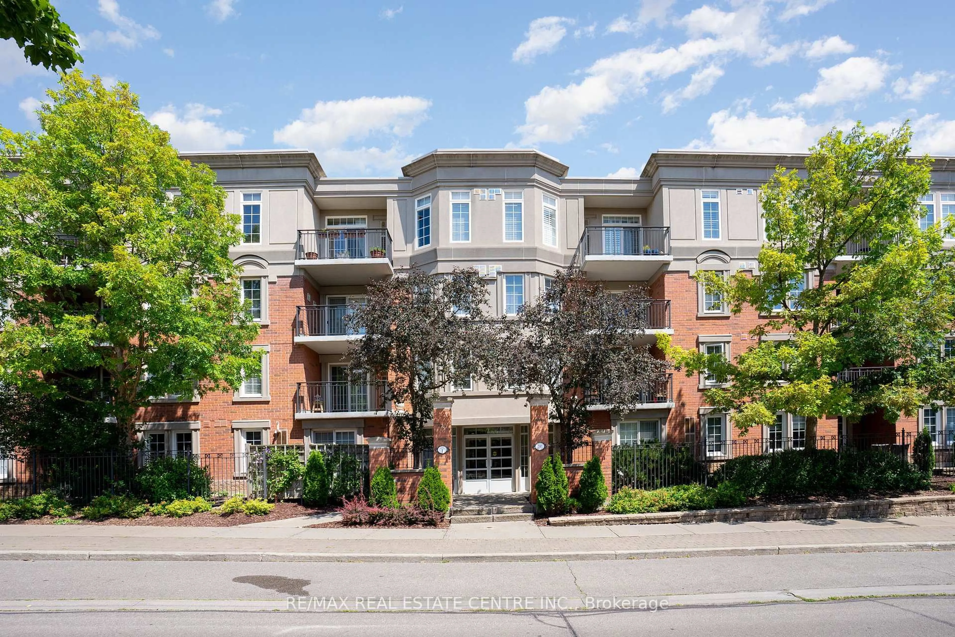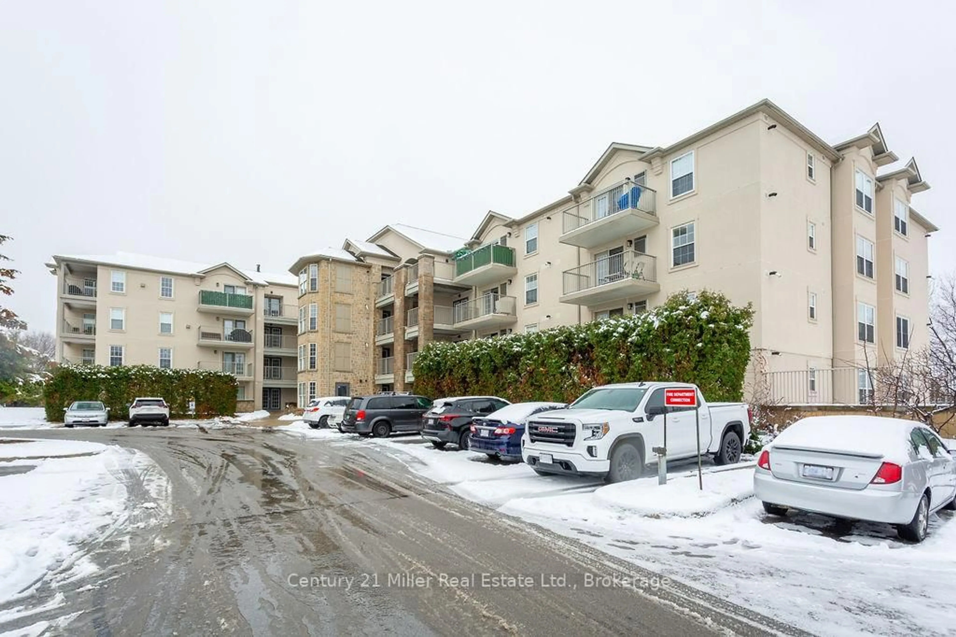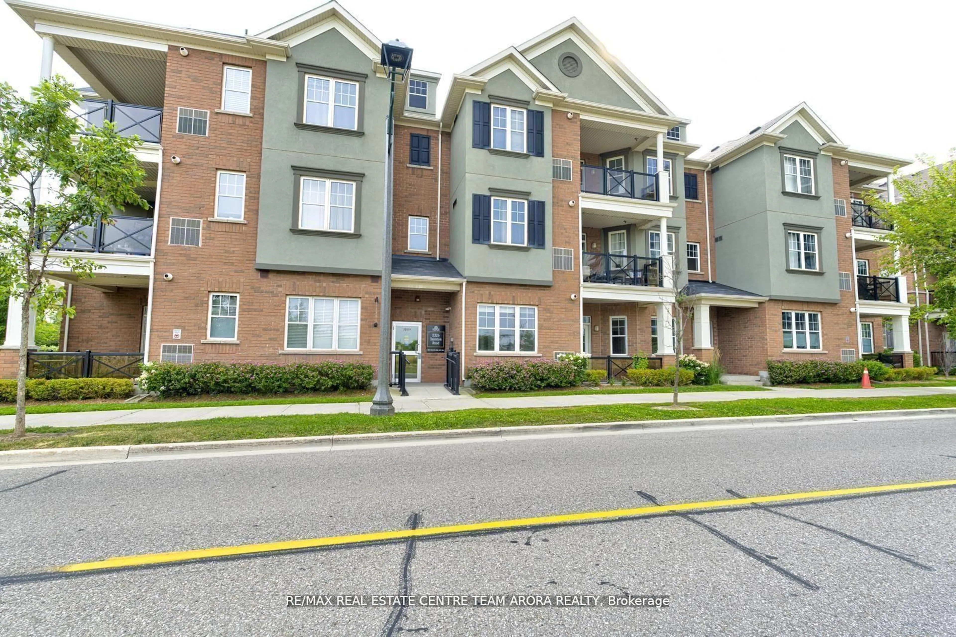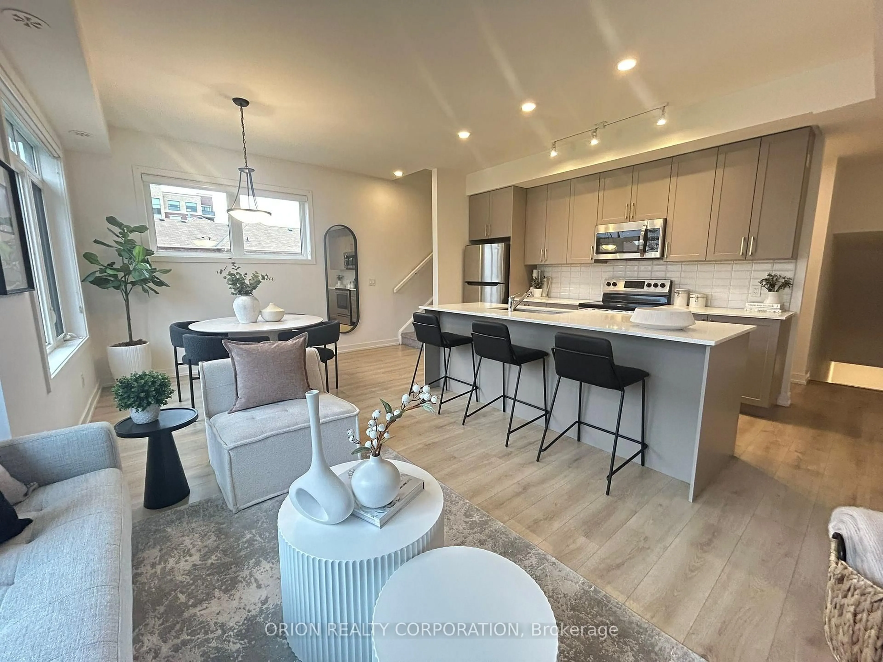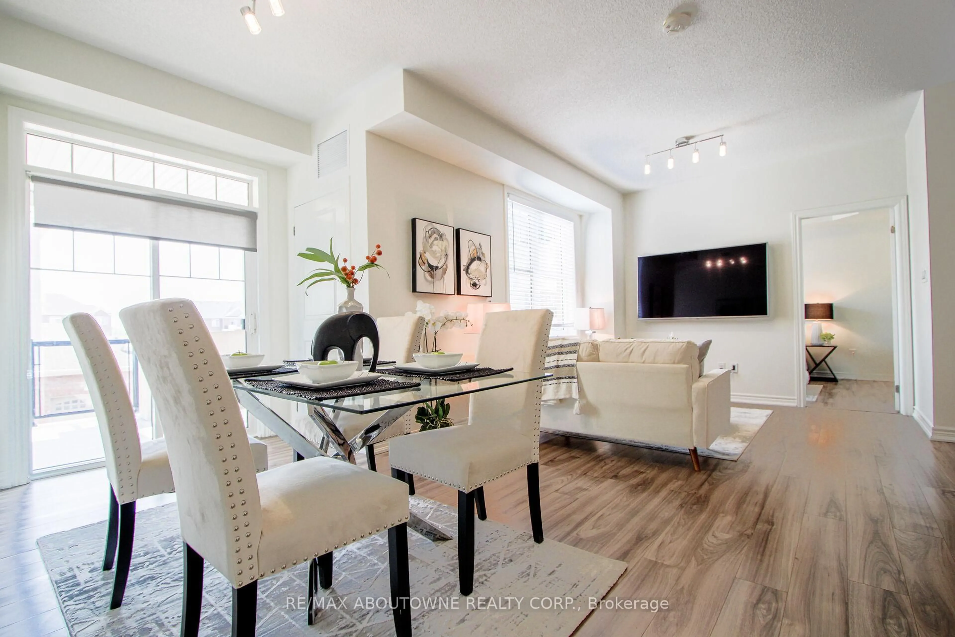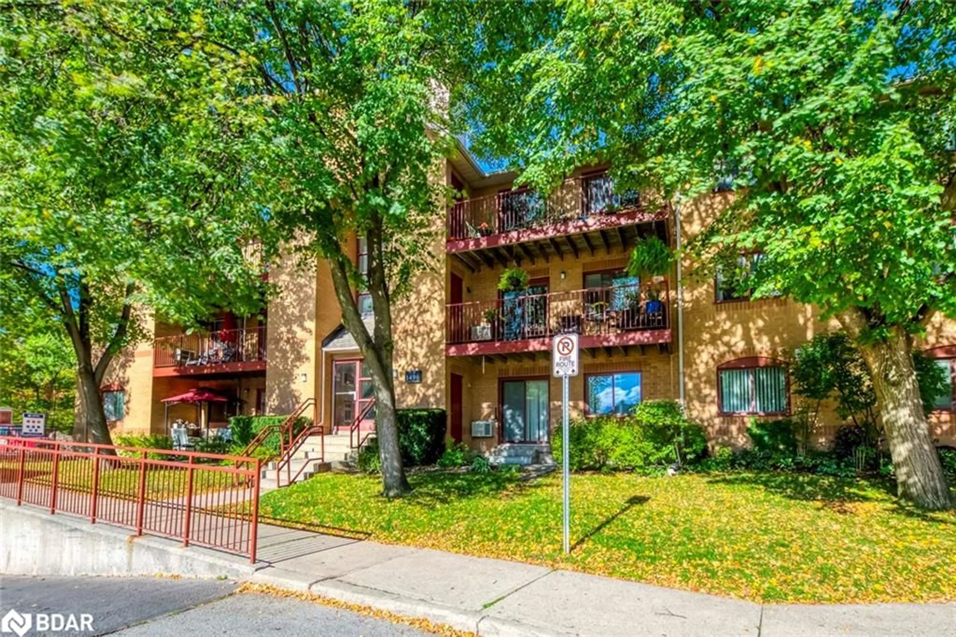Welcome to 223-2300 Upper Middle Rd W, a bright and spacious 904 sq. ft. south-facing unit with 1 bedroom + den, 1 bathroom, 10-foot ceilings with crown molding, and hardwood flooring throughout. The custom kitchen features stainless steel appliances, including an over-the-range microwave with an exhaust fan and light, plus a breakfast bar perfect for entertaining. Large windows fill the unit with natural morning light, and the open balcony, complete with green space views and a stainless steel commercial-grade natural gas BBQ, is ideal for year-round outdoor cooking. The primary bedroom includes a walk-in closet, and the 4-piece bathroom adds a touch of luxury. The locker is conveniently located close to the unit, and the parking spot is situated next to the elevator. Building amenities include a gym, party room, guest suite, and an outdoor terrace with BBQs. Minutes away are shopping, major highways (QEW and 407), top-rated schools, Bronte Creek Provincial Park and Trails, Oakville Hospital, Bronte GO Station, and more. This stunning home offers the perfect blend of style, comfort, and location don't miss out!
Inclusions: Refrigerator, electric stove, over the stove microwave with fan, dishwasher, washer, dryer and natural gas BBQ
